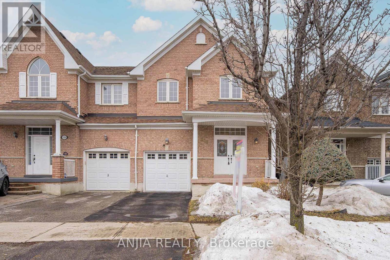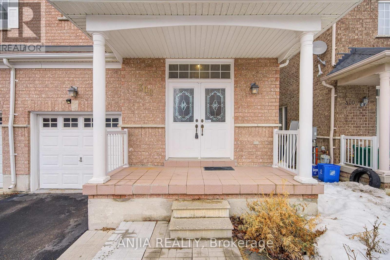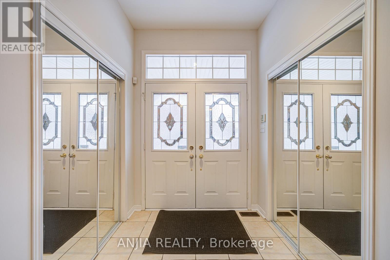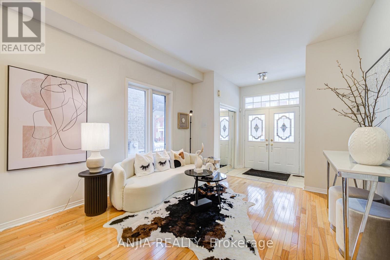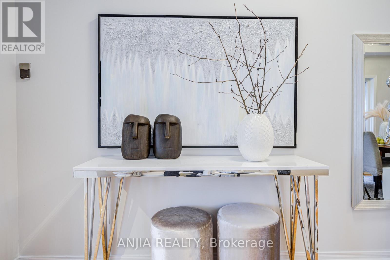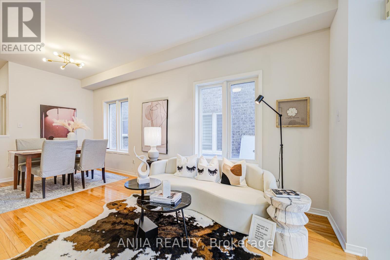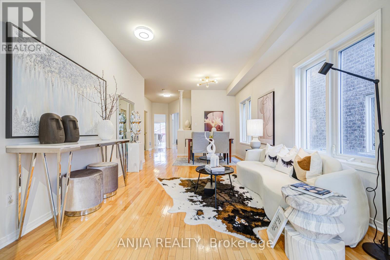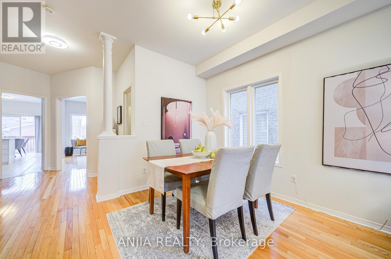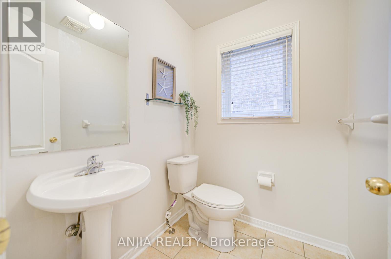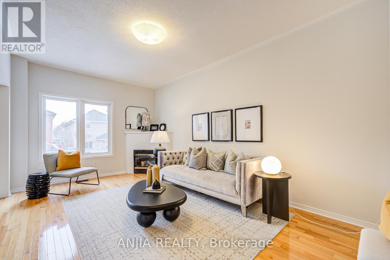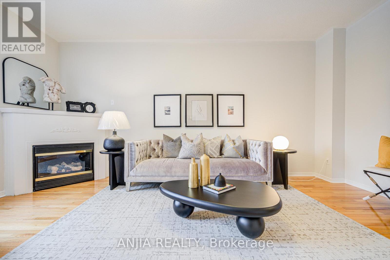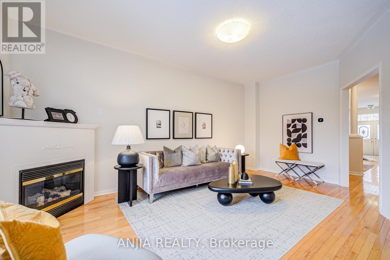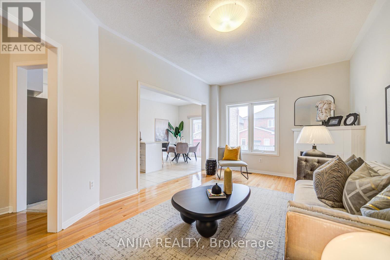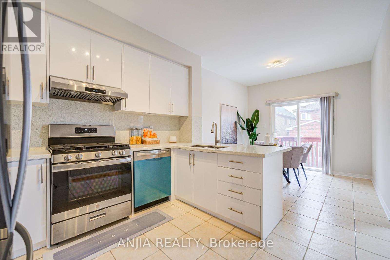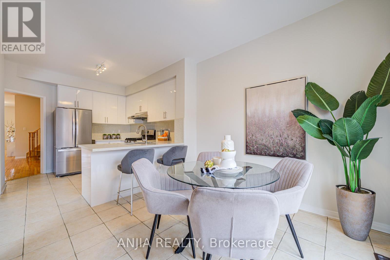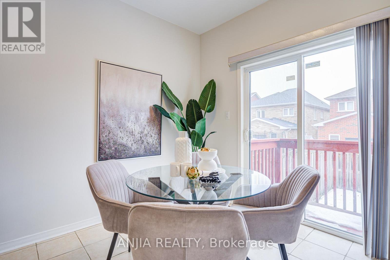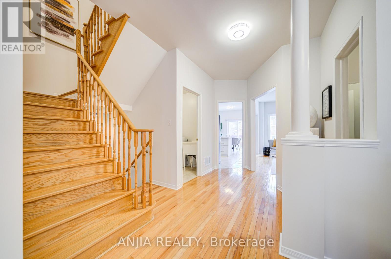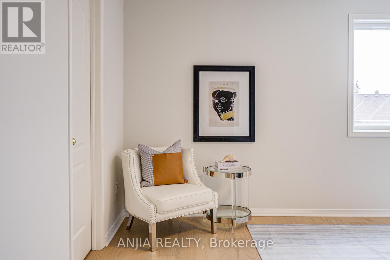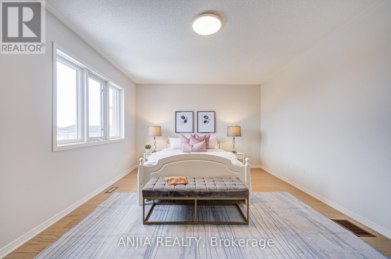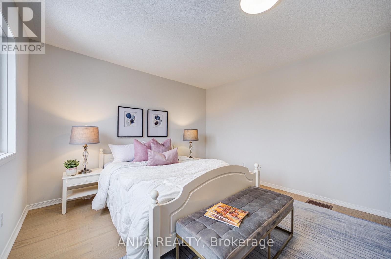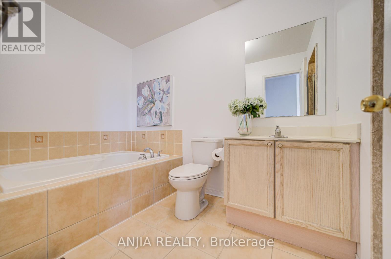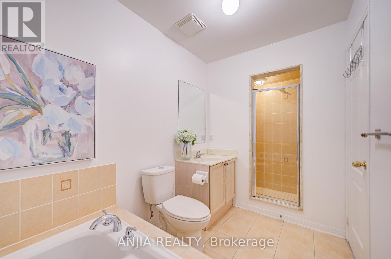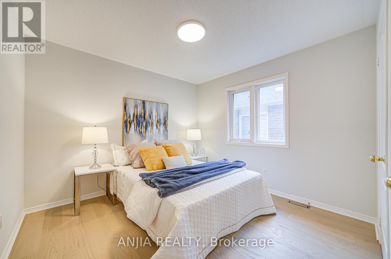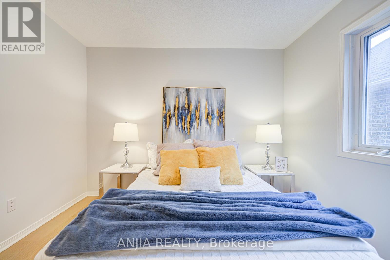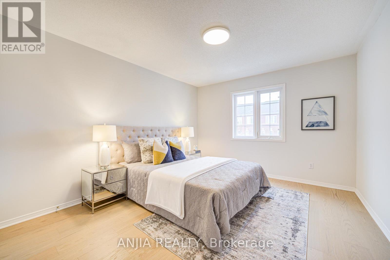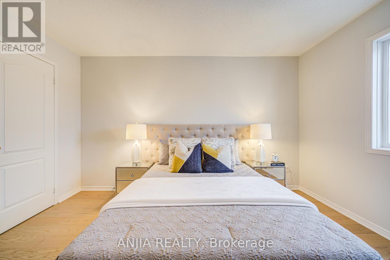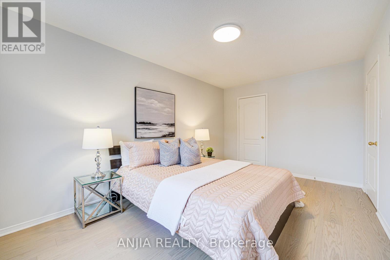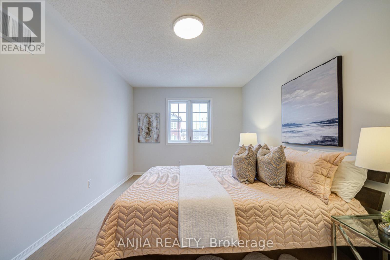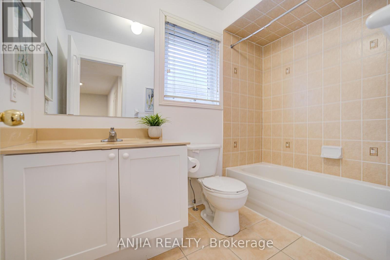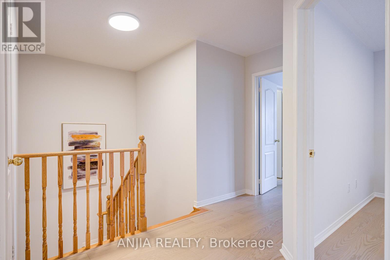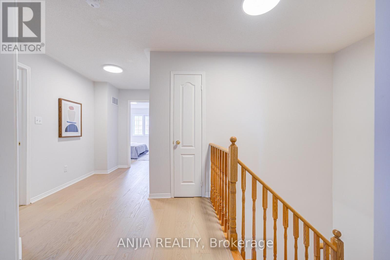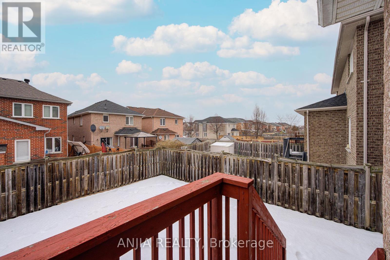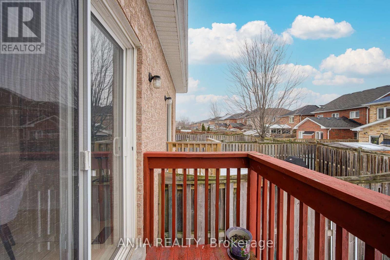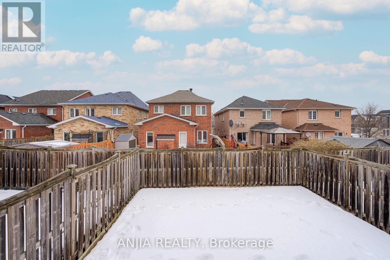4 Bedroom
3 Bathroom
2000 - 2500 sqft
Fireplace
Central Air Conditioning
Forced Air
$1,378,000
Gorgeous Newly Renovated Freehold Semi-Detached House With 4 Bed 3 Bath In High Demand "South Unionville". Original Owner Well-Maintained. Above Grade 2164 Sqft Living Space. The Home Welcome You Through A Double-Door Entrance With Two Separate Closets In The Spacious Foyer. Hardwood Fl Thru-out Main & 2nd Floor. 9Ft Ceiling At Main Floor. Upgraded New Kitchen With Quartz Countertop & Backsplash. Large Cozy Family Room And Breakfast Area Can Walk-out To Yard. The Second Floor Offers A Primary Bedroom W/Walk-In Closet & 4pc Ensuite. Walking Distance To High Ranking Schools (Unionville Meadow P.S. & Markville S.S.). Steps To Park & Trail. Close To Langham Square, Markville Mall, T&T Supermarkets, Restaurants, Banks, Public Transit & All Amenities. Mins To Go Train & Hwy407. This Home Is Perfect For Any Family Looking For Comfort And Style. Don't Miss Out On The Opportunity To Make This House Your Dream Home! A Must See!!! (id:41954)
Property Details
|
MLS® Number
|
N12193687 |
|
Property Type
|
Single Family |
|
Community Name
|
Village Green-South Unionville |
|
Features
|
Carpet Free |
|
Parking Space Total
|
3 |
Building
|
Bathroom Total
|
3 |
|
Bedrooms Above Ground
|
4 |
|
Bedrooms Total
|
4 |
|
Appliances
|
Water Heater, Garage Door Opener Remote(s), Dishwasher, Dryer, Garage Door Opener, Stove, Washer, Refrigerator |
|
Basement Development
|
Unfinished |
|
Basement Type
|
Full (unfinished) |
|
Construction Style Attachment
|
Semi-detached |
|
Cooling Type
|
Central Air Conditioning |
|
Exterior Finish
|
Brick |
|
Fireplace Present
|
Yes |
|
Flooring Type
|
Hardwood, Tile |
|
Foundation Type
|
Block, Insulated Concrete Forms |
|
Half Bath Total
|
1 |
|
Heating Fuel
|
Natural Gas |
|
Heating Type
|
Forced Air |
|
Stories Total
|
2 |
|
Size Interior
|
2000 - 2500 Sqft |
|
Type
|
House |
|
Utility Water
|
Municipal Water |
Parking
Land
|
Acreage
|
No |
|
Sewer
|
Sanitary Sewer |
|
Size Depth
|
105 Ft ,4 In |
|
Size Frontage
|
27 Ft |
|
Size Irregular
|
27 X 105.4 Ft |
|
Size Total Text
|
27 X 105.4 Ft |
Rooms
| Level |
Type |
Length |
Width |
Dimensions |
|
Second Level |
Primary Bedroom |
4.94 m |
3.66 m |
4.94 m x 3.66 m |
|
Second Level |
Bedroom 2 |
3.05 m |
4.39 m |
3.05 m x 4.39 m |
|
Second Level |
Bedroom 3 |
3.41 m |
3.96 m |
3.41 m x 3.96 m |
|
Second Level |
Bedroom 4 |
3.23 m |
3.17 m |
3.23 m x 3.17 m |
|
Ground Level |
Living Room |
3.41 m |
5.97 m |
3.41 m x 5.97 m |
|
Ground Level |
Dining Room |
3.41 m |
5.97 m |
3.41 m x 5.97 m |
|
Ground Level |
Family Room |
3.35 m |
5.49 m |
3.35 m x 5.49 m |
|
Ground Level |
Kitchen |
3.05 m |
3.17 m |
3.05 m x 3.17 m |
|
Ground Level |
Eating Area |
3.05 m |
3.2 m |
3.05 m x 3.2 m |
https://www.realtor.ca/real-estate/28411051/308-caboto-trail-markham-village-green-south-unionville-village-green-south-unionville
