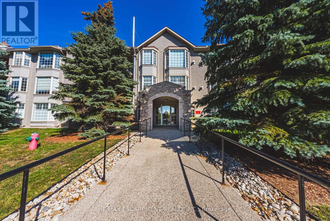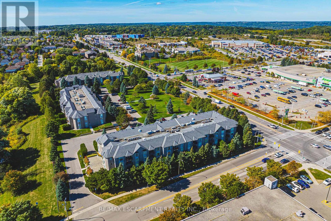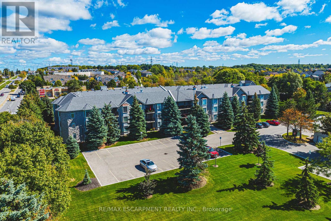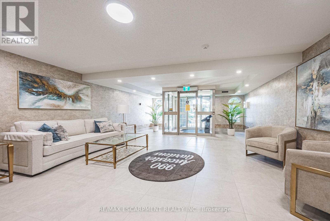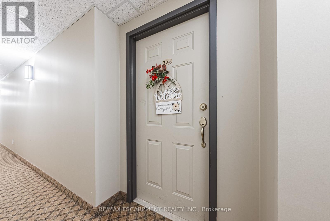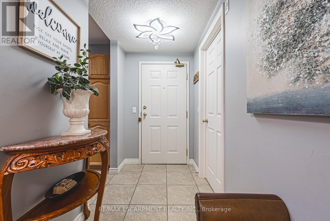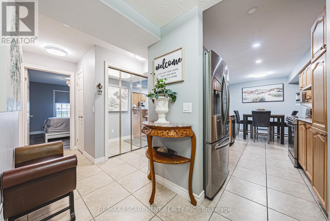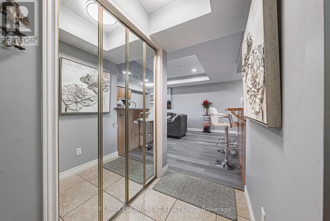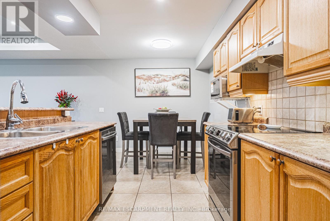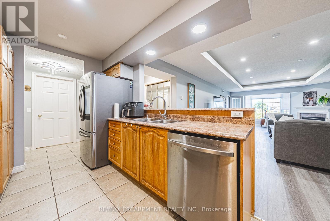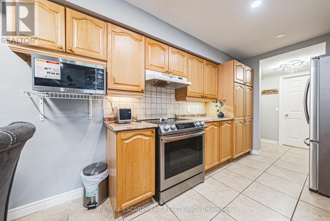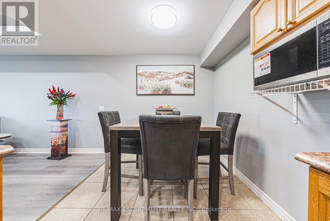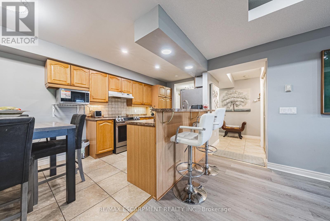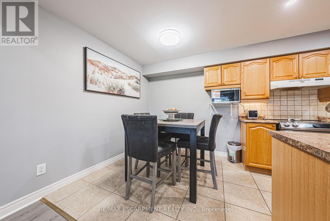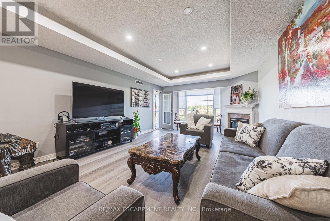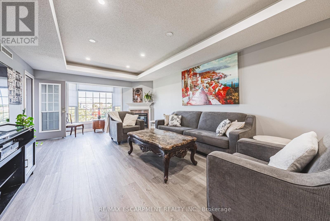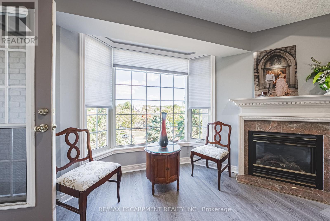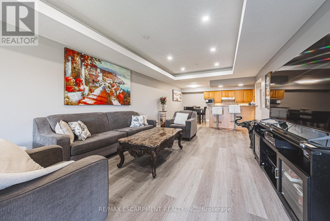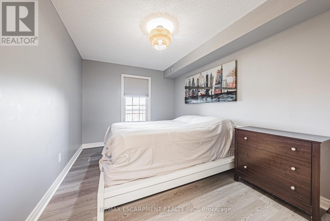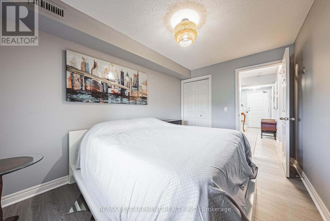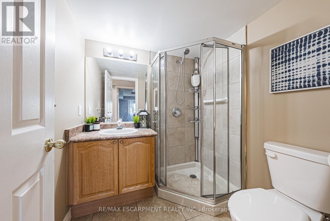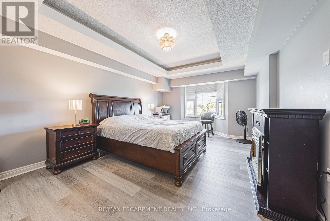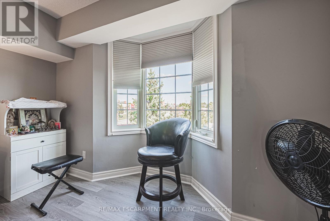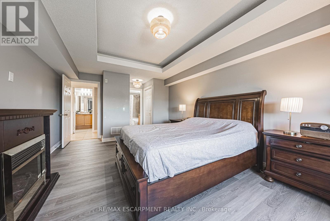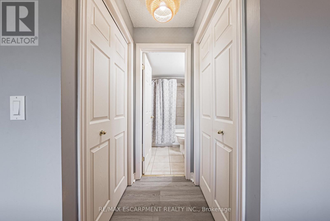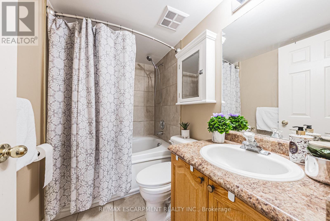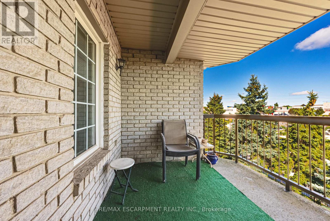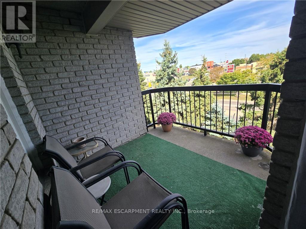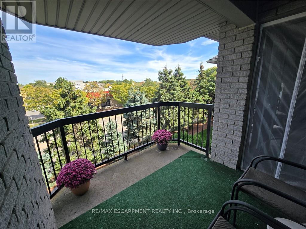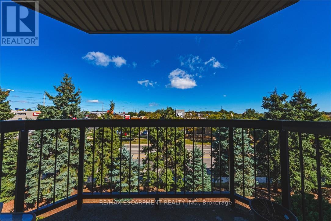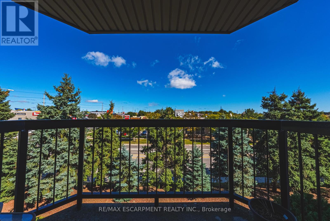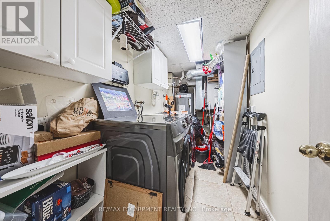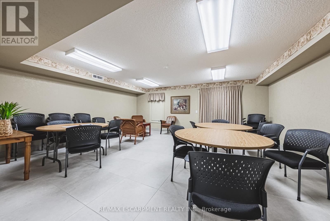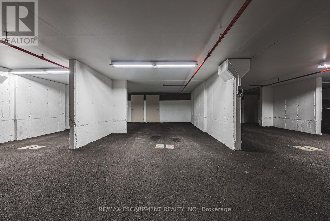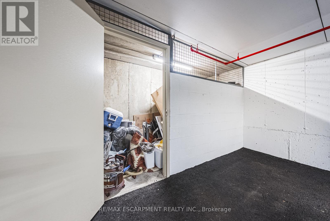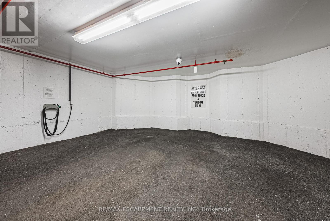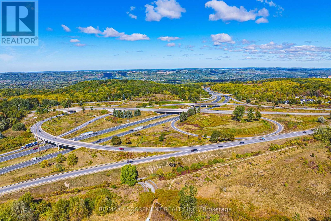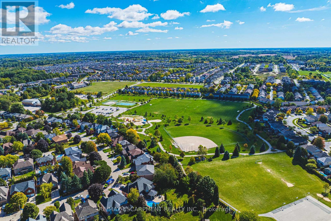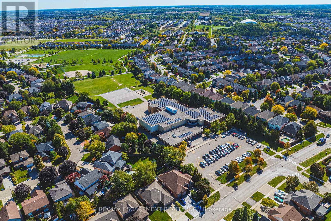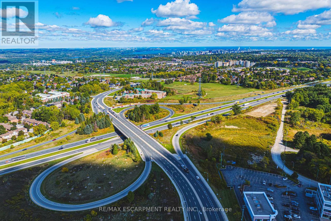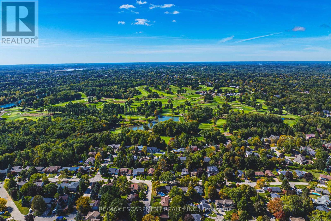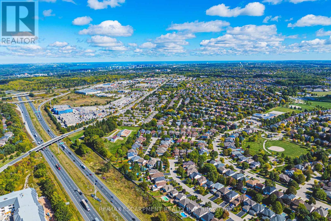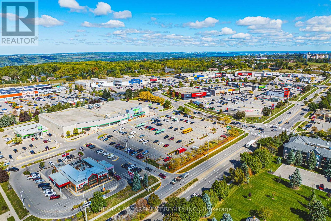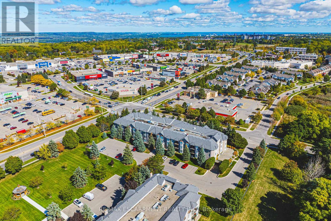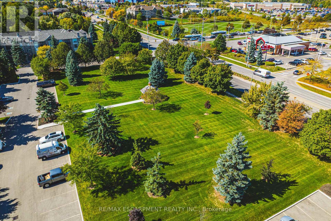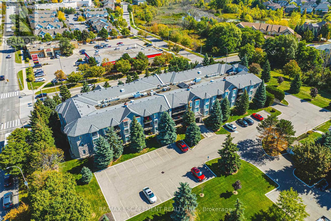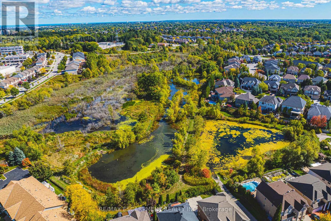308 - 990 Golf Links Road Hamilton (Meadowlands), Ontario L9K 1J8
$629,900Maintenance, Water, Common Area Maintenance, Insurance, Parking
$776 Monthly
Maintenance, Water, Common Area Maintenance, Insurance, Parking
$776 MonthlyWelcome to beautiful Meadowlands the perfect mixture of nature and modern living. Close the hwy access, Meadowlands Power Centre, Costco, Cineplex, restaurants and cute shops, you have everything you need within reach. Combined with Ancasters natural beauty, great schools, parks, prestigious golf courses, this location is the definition of beauty. At Ancaster Gardens, you get to enjoy maintenance free living with relatively low condo fees, great neighbours, and a quiet and spacious place to call home. This condo will be sure to impressive with over 1,270 sq ft of living space, featuring an open concept, beautiful kitchen with an island, massive living room/dining area, cozy fireplace, large bay windows, a beautiful balcony to connect you to the outdoors, a secure underground parking and locker and even a car wash! The master bedroom is massive and features his & hers closets and an elegant 4-piece en-suite. Enjoy another large bedroom and another full washroom making this place ideal for people that need the extra space. This condo is perfect for downsizers that want to stay in Ancaster, young professional and young families looking for the perfect balance of maintenance free living and location. (id:41954)
Property Details
| MLS® Number | X12442574 |
| Property Type | Single Family |
| Community Name | Meadowlands |
| Community Features | Pet Restrictions |
| Equipment Type | Water Heater |
| Features | Balcony, In Suite Laundry |
| Parking Space Total | 1 |
| Rental Equipment Type | Water Heater |
Building
| Bathroom Total | 2 |
| Bedrooms Above Ground | 2 |
| Bedrooms Total | 2 |
| Age | 16 To 30 Years |
| Amenities | Storage - Locker |
| Cooling Type | Central Air Conditioning |
| Exterior Finish | Brick |
| Heating Fuel | Natural Gas |
| Heating Type | Forced Air |
| Size Interior | 1200 - 1399 Sqft |
| Type | Apartment |
Parking
| Underground | |
| Garage |
Land
| Acreage | No |
Rooms
| Level | Type | Length | Width | Dimensions |
|---|---|---|---|---|
| Main Level | Kitchen | 2.49 m | 5.36 m | 2.49 m x 5.36 m |
| Main Level | Living Room | 7.54 m | 4.01 m | 7.54 m x 4.01 m |
| Main Level | Bathroom | Measurements not available | ||
| Main Level | Laundry Room | 1.55 m | 3.68 m | 1.55 m x 3.68 m |
| Main Level | Bedroom | 3.96 m | 2.79 m | 3.96 m x 2.79 m |
| Main Level | Bedroom | 5.18 m | 3.61 m | 5.18 m x 3.61 m |
| Main Level | Bathroom | Measurements not available |
https://www.realtor.ca/real-estate/28947142/308-990-golf-links-road-hamilton-meadowlands-meadowlands
Interested?
Contact us for more information
