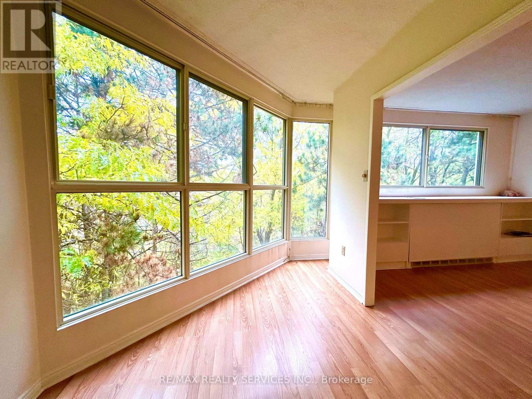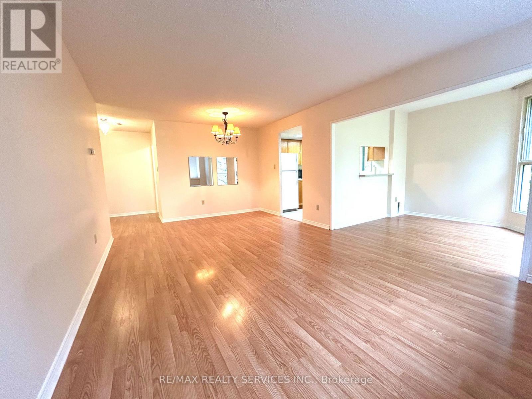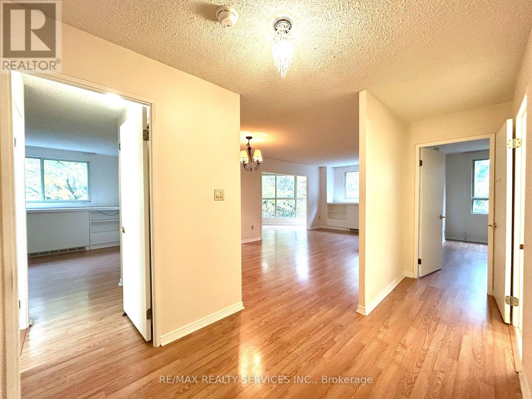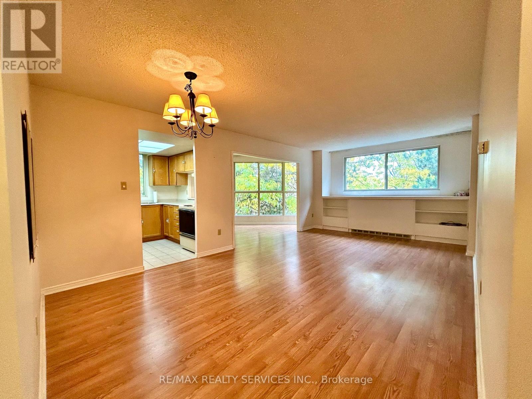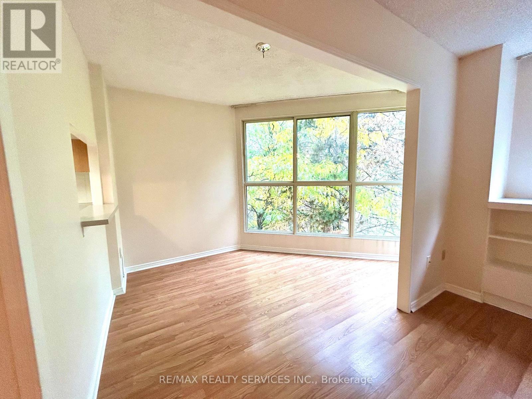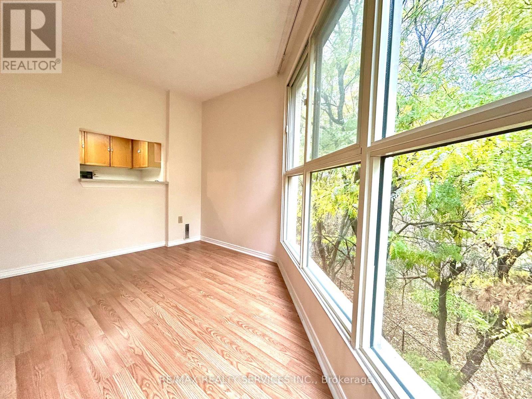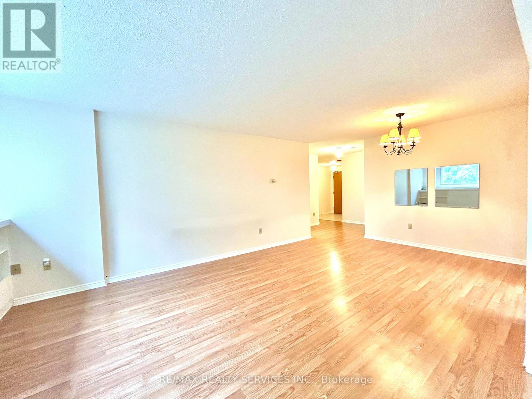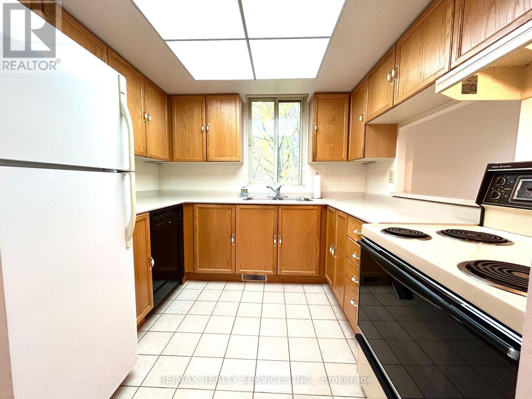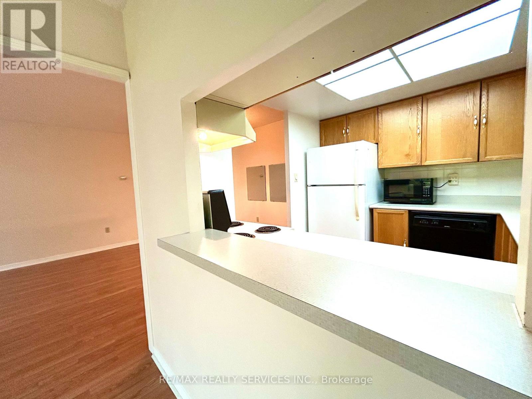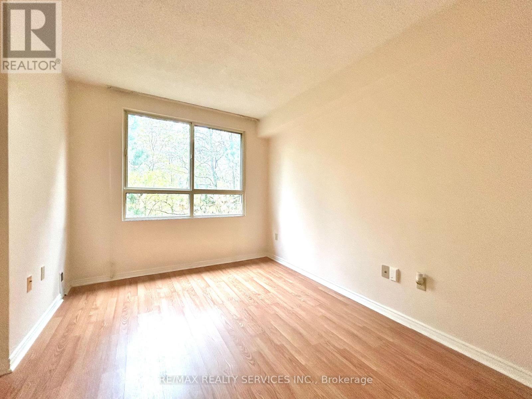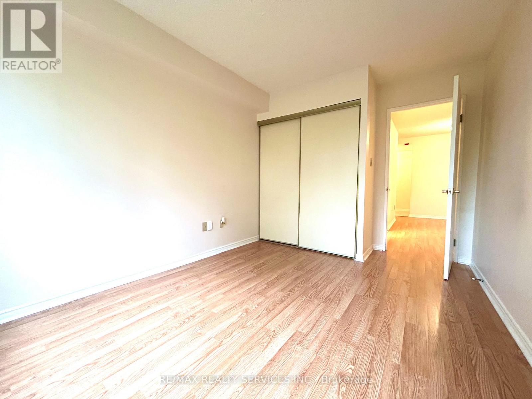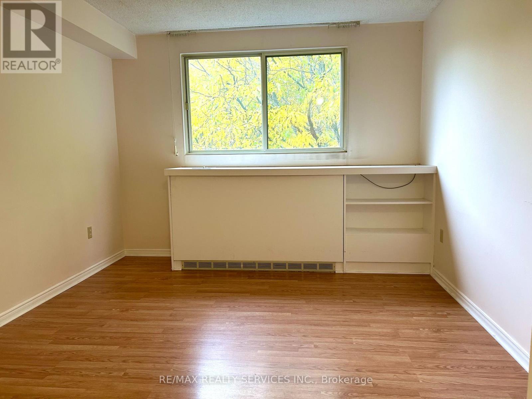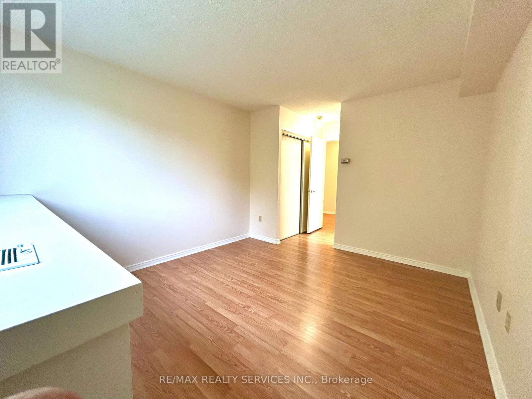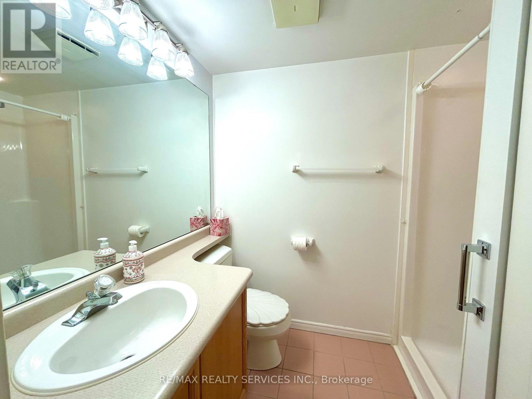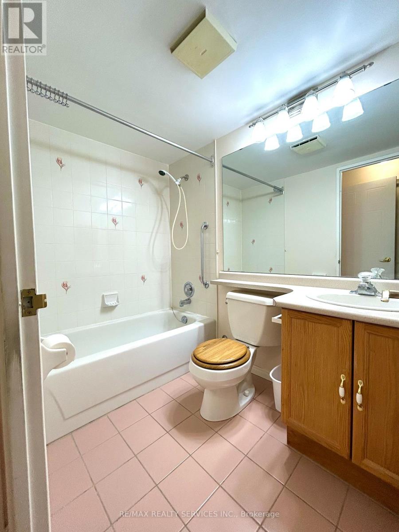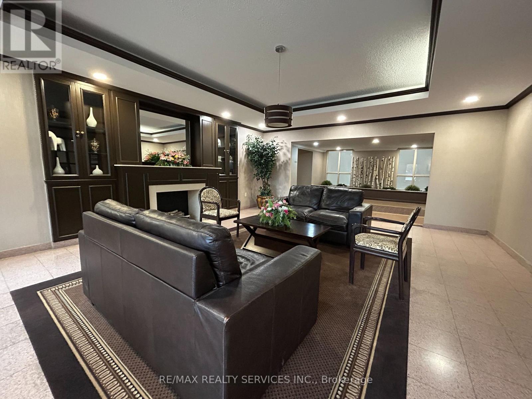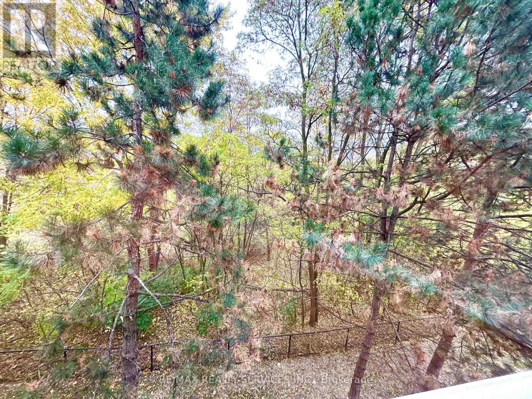308 - 8351 Mclaughlin Road Brampton (Brampton South), Ontario L6Y 4H8
$499,999Maintenance, Heat, Common Area Maintenance, Electricity, Insurance, Water, Parking
$1,111.36 Monthly
Maintenance, Heat, Common Area Maintenance, Electricity, Insurance, Water, Parking
$1,111.36 MonthlyWelcome To Camelot On The Park! This affordable 1,026 Sf ( As pe Mpac ) 2 Bedroom & 2 Bathroom Condo Nestled In A Park Setting, This Unit Offers Ample of Natural Light, Laminate Flooring throughout & functional Open Concept Layout, The Unit Looks the Ravine Which Offers a Private Serene, and Relaxing Ambience For You To Enjoy All Year Round. Boasting a convenient ensuite laundry room with extra storage, a locker and one underground parking spot. Amenities include an indoor pool, atrium, guest suites, meeting, exercise and game rooms, BBQ area, and a garden gazebo. Plenty of visitor parking. Monthly fees include all utilities- heat, hydro, A/C, and water. (Except Internet & Cable ) Ideally located near Hwy 401/407, Steeles Ave, public transit at your doorstep, shopping, and Sheridan College. You won't be disappointed! (id:41954)
Property Details
| MLS® Number | W12488592 |
| Property Type | Single Family |
| Community Name | Brampton South |
| Amenities Near By | Park, Place Of Worship, Public Transit, Schools |
| Community Features | Pets Allowed With Restrictions |
| Features | Balcony, Carpet Free |
| Parking Space Total | 1 |
| Pool Type | Indoor Pool |
Building
| Bathroom Total | 2 |
| Bedrooms Above Ground | 2 |
| Bedrooms Total | 2 |
| Amenities | Exercise Centre, Visitor Parking, Storage - Locker |
| Appliances | Dishwasher, Dryer, Microwave, Stove, Washer, Refrigerator |
| Basement Type | None |
| Cooling Type | Central Air Conditioning |
| Exterior Finish | Brick |
| Flooring Type | Laminate, Tile |
| Heating Fuel | Natural Gas |
| Heating Type | Forced Air |
| Size Interior | 1000 - 1199 Sqft |
| Type | Apartment |
Parking
| No Garage |
Land
| Acreage | No |
| Land Amenities | Park, Place Of Worship, Public Transit, Schools |
Rooms
| Level | Type | Length | Width | Dimensions |
|---|---|---|---|---|
| Main Level | Living Room | 3.64 m | 6.51 m | 3.64 m x 6.51 m |
| Main Level | Dining Room | 2.63 m | 3.49 m | 2.63 m x 3.49 m |
| Main Level | Kitchen | 2 m | 2.91 m | 2 m x 2.91 m |
| Main Level | Primary Bedroom | 5.28 m | 3.25 m | 5.28 m x 3.25 m |
| Main Level | Bedroom 2 | 2.84 m | 4.14 m | 2.84 m x 4.14 m |
Interested?
Contact us for more information
