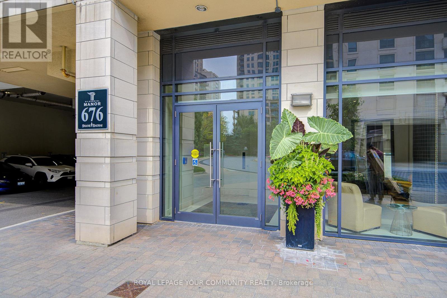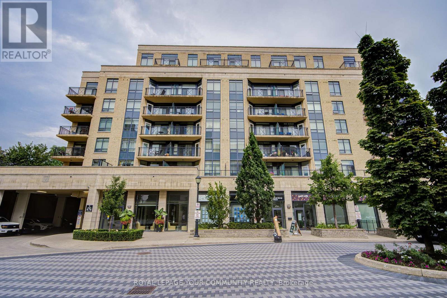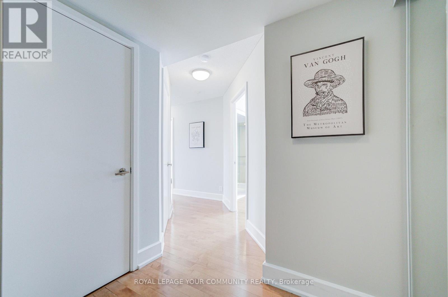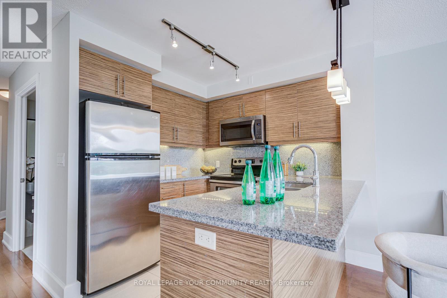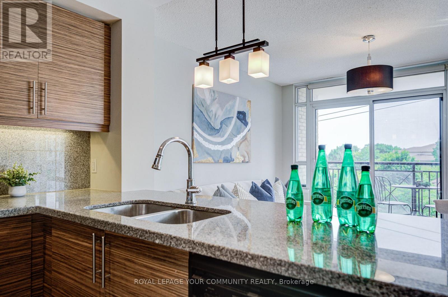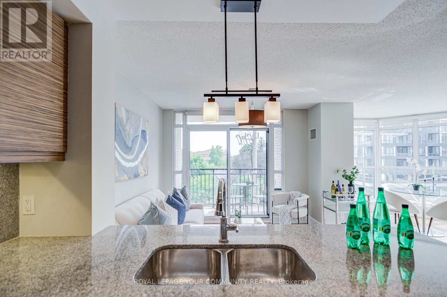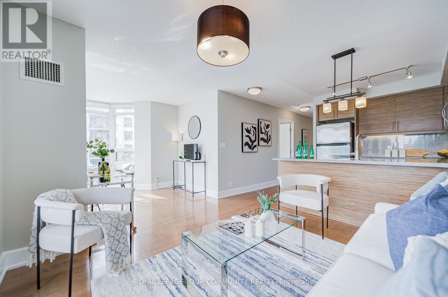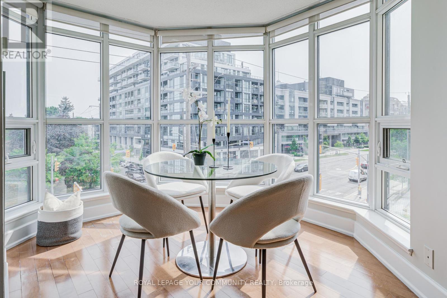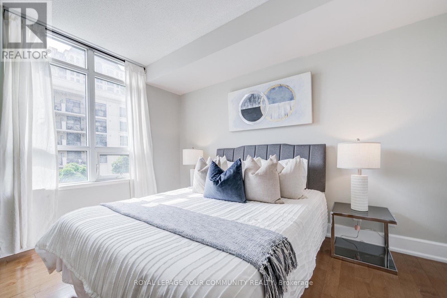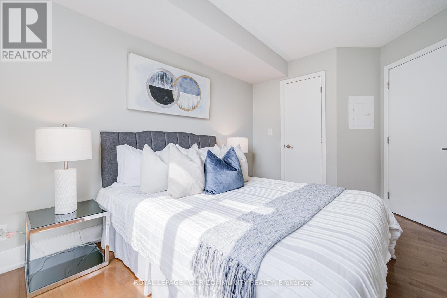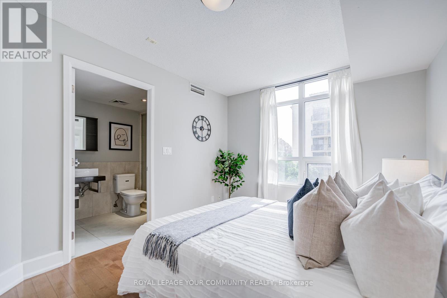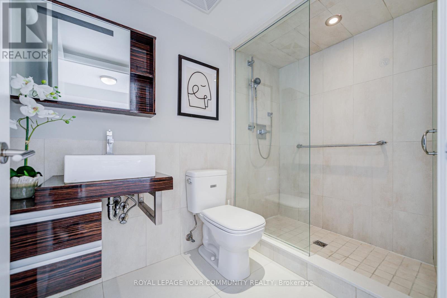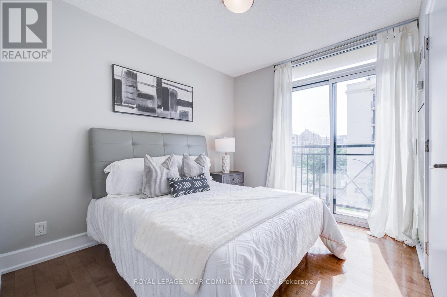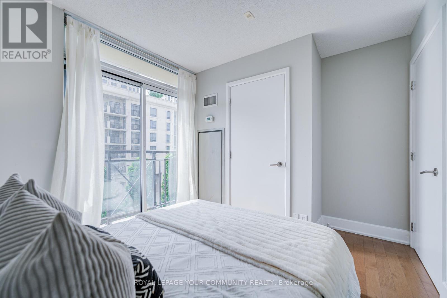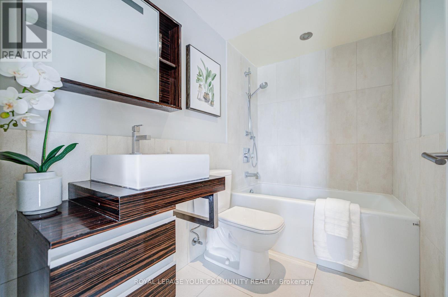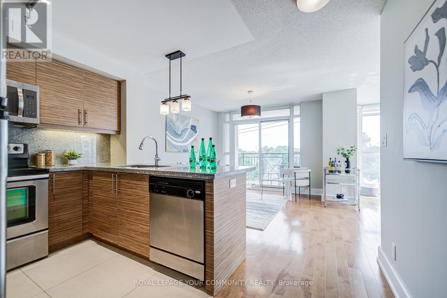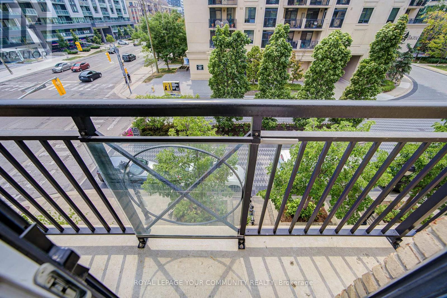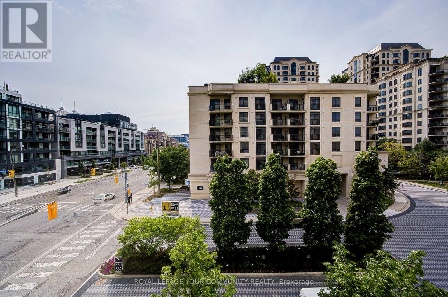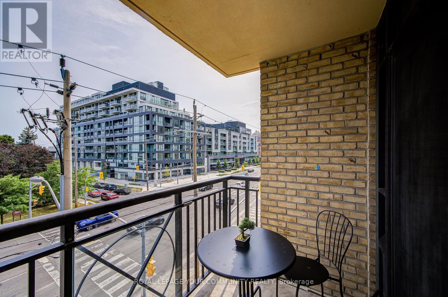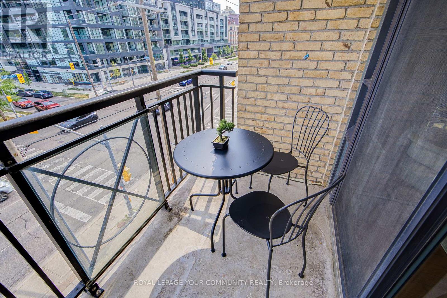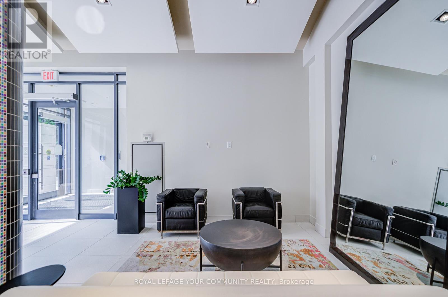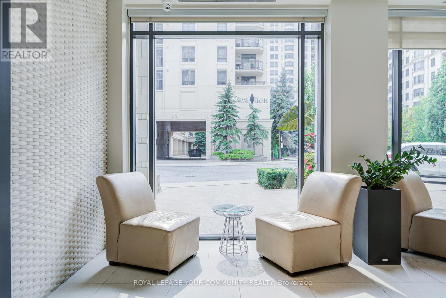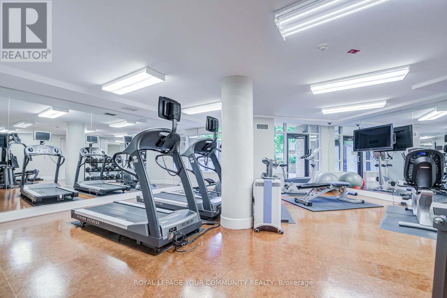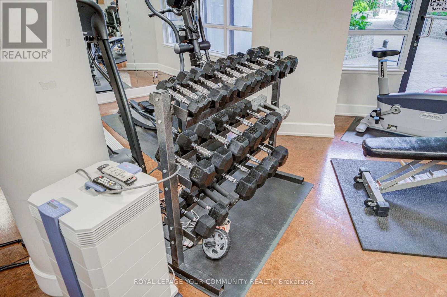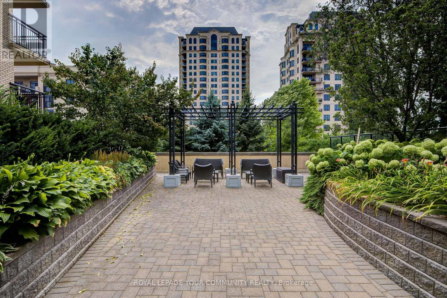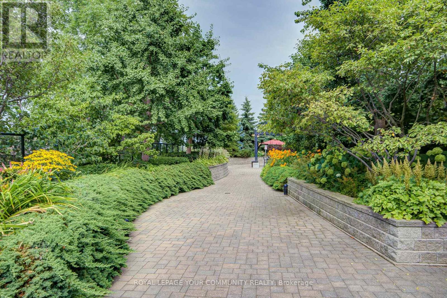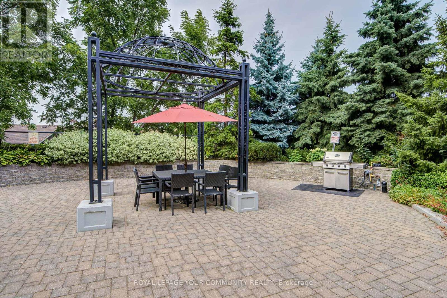308 - 676 Sheppard Avenue E Toronto (Bayview Village), Ontario M2K 3E7
$698,000Maintenance, Water, Common Area Maintenance, Insurance
$827.61 Monthly
Maintenance, Water, Common Area Maintenance, Insurance
$827.61 MonthlyDOWNSIZING OR 1ST HOME? DISCOVER THE EPITOME OF SOPHISTICATED URBAN LIVING AT THIS RARE SOUTH/WEST CORNER SUITE IN A BOUTIQUE MID-RISE AT BAYVIEW VILLAGE. THIS METICULOUSLY DESIGNED 2-BEDROOM, 2-BATHROOM CONDO SPANS 910 SQ. FT., OFFERING A SUNLIT SANCTUARY WITH EXPANSIVE WINDOWS THAT BATHE THE SPACE IN NATURAL LIGHT. OPEN CONCEPT KITCHEN AND DINING, COMBINED WITH LARGE FAMILY ROOM ENHANCE THIS UNIT'S INCREDIBLY INVITING APPEAL. THIS CONDO OFFERS UNRIVALED CONVENIENCE, LOCATED JUST 3 MINUTES FROM 2 TTC SUBWAY STATIONS & BAYVIEW VILLAGE SHOPPING CENTRE. THIS HOME IS MOVE-IN READY WITH EXCELLENT SCHOOLS IN ITS CATCHMENT, AMPLE STORAGE, A DEDICATED PARKING SPACE, VISITOR PARKING, AND UPGRADED INTERIOR FINISHES. EXPERIENCE THE BEST OF BAYVIEW LIVING WHERE COMFORT, STYLE, AND CONVENIENCE MEET. THIS IS MORE THAN JUST A HOME, IT'S YOUR NEXT LIFESTYLE UPGRADE! THIS IS A HOME IN PERFECT HARMONY WITH THE BEST OF EVERYTHING YOU DESIRE! THE ACCOMPANYING PARKING SPOT AND LARGE LOCKER ARE THE CHERRY ON TOP. (id:41954)
Property Details
| MLS® Number | C12341235 |
| Property Type | Single Family |
| Community Name | Bayview Village |
| Community Features | Pet Restrictions |
| Features | Balcony, Carpet Free |
| Parking Space Total | 1 |
Building
| Bathroom Total | 2 |
| Bedrooms Above Ground | 2 |
| Bedrooms Total | 2 |
| Age | 11 To 15 Years |
| Amenities | Storage - Locker |
| Appliances | Dishwasher, Dryer, Microwave, Stove, Washer, Window Coverings, Refrigerator |
| Basement Features | Apartment In Basement |
| Basement Type | N/a |
| Cooling Type | Central Air Conditioning |
| Exterior Finish | Concrete |
| Flooring Type | Hardwood |
| Heating Fuel | Electric |
| Heating Type | Heat Pump |
| Size Interior | 900 - 999 Sqft |
| Type | Apartment |
Parking
| No Garage |
Land
| Acreage | No |
| Zoning Description | Residential |
Rooms
| Level | Type | Length | Width | Dimensions |
|---|---|---|---|---|
| Flat | Living Room | 3.6911 m | 6.1295 m | 3.6911 m x 6.1295 m |
| Flat | Dining Room | 3.6911 m | 6.1295 m | 3.6911 m x 6.1295 m |
| Flat | Bedroom | 3.6576 m | 3.048 m | 3.6576 m x 3.048 m |
| Flat | Bedroom 2 | 2.7432 m | 2.7432 m | 2.7432 m x 2.7432 m |
| Flat | Kitchen | 2.92 m | 2.4384 m | 2.92 m x 2.4384 m |
Interested?
Contact us for more information
