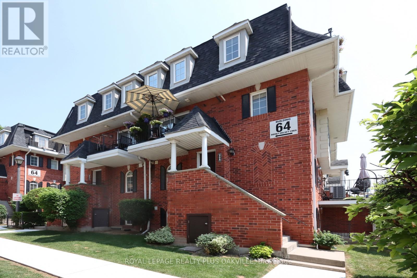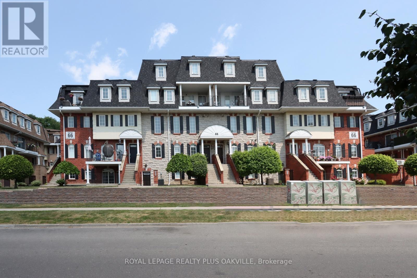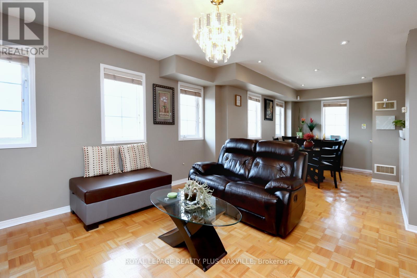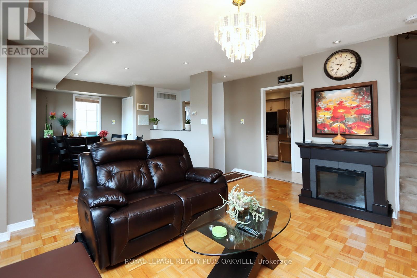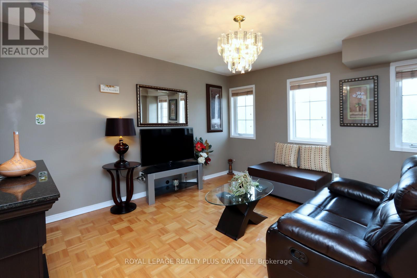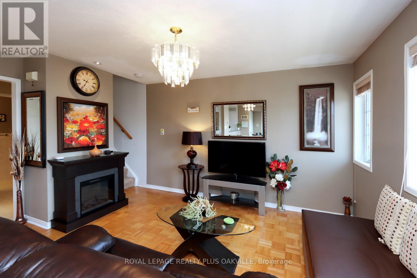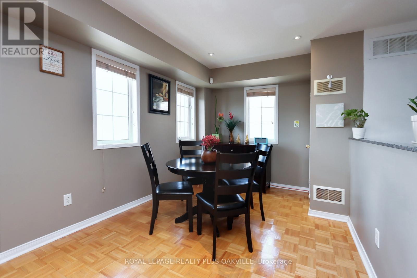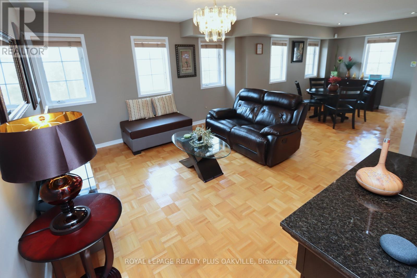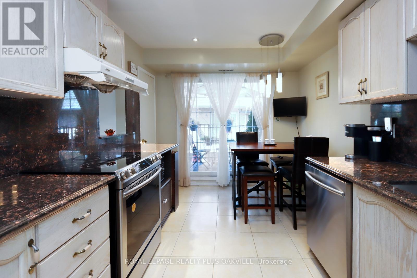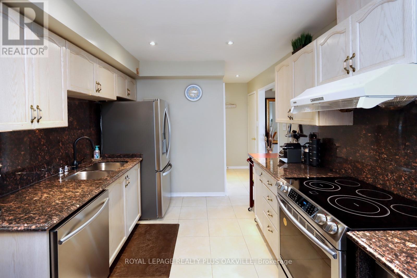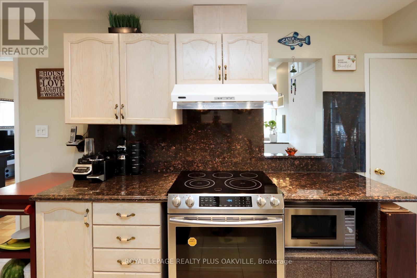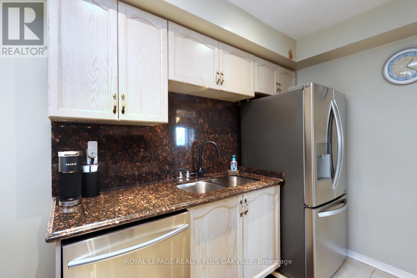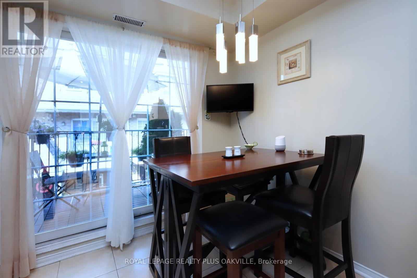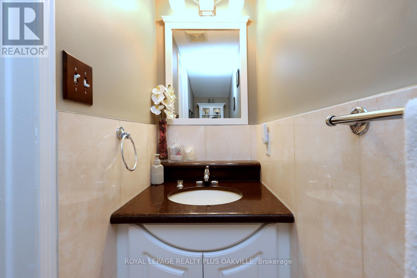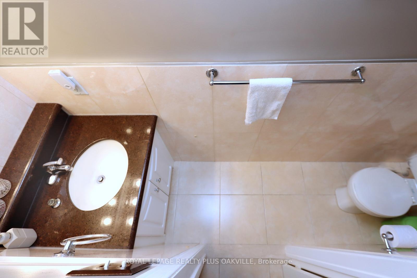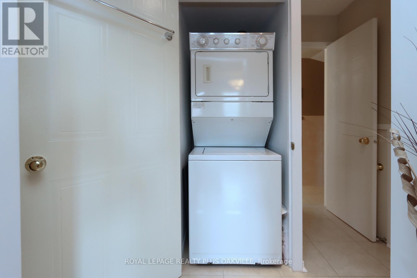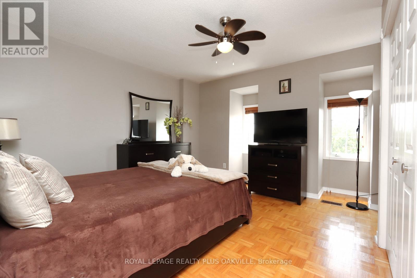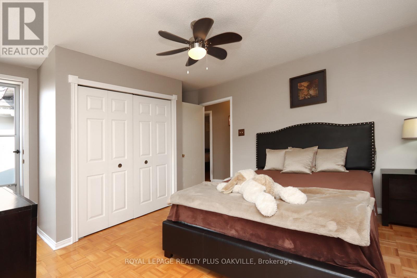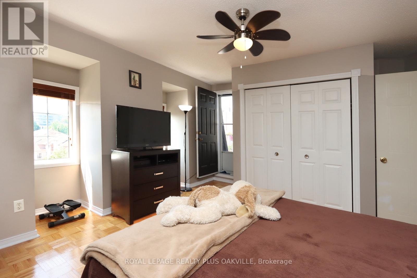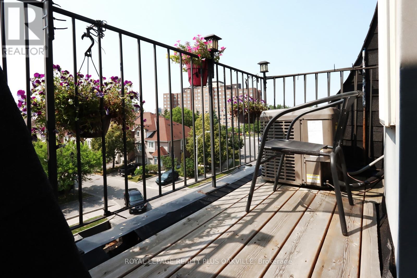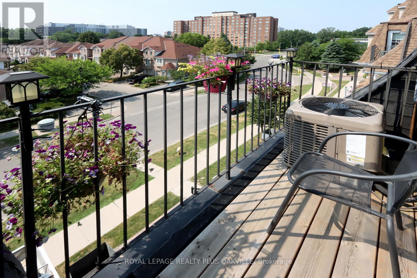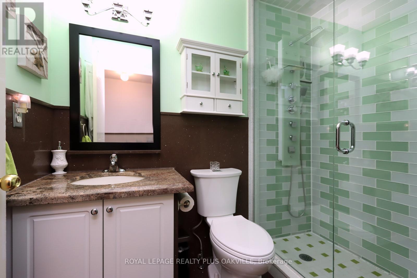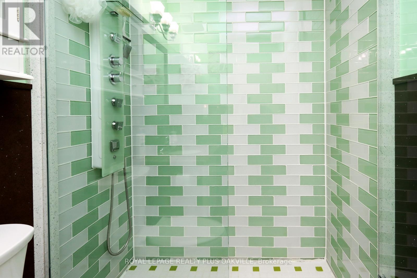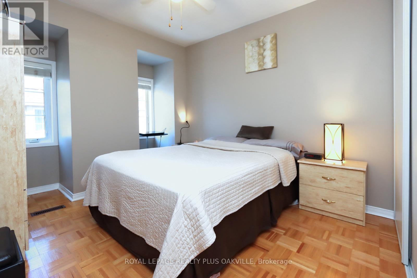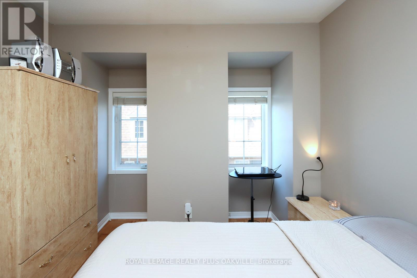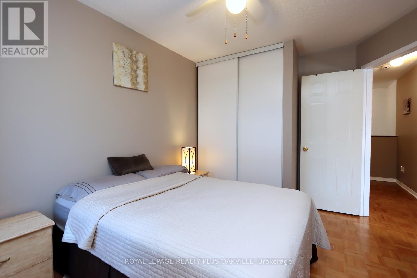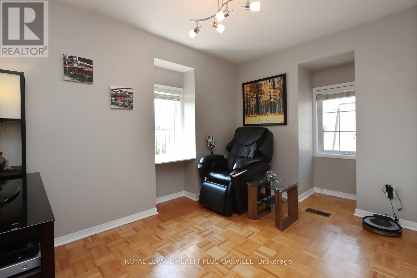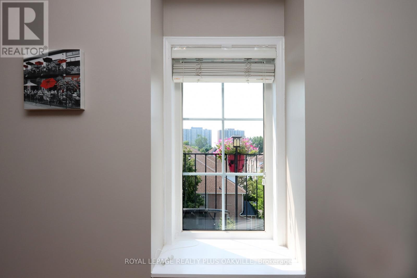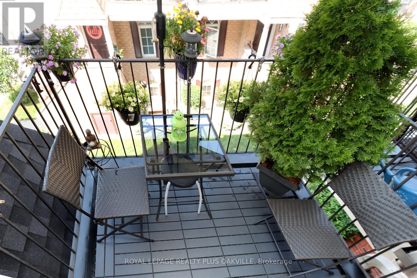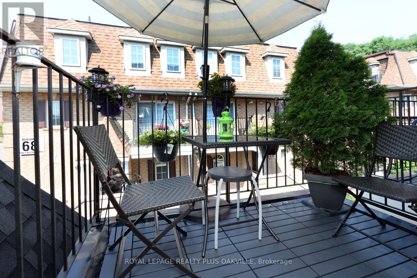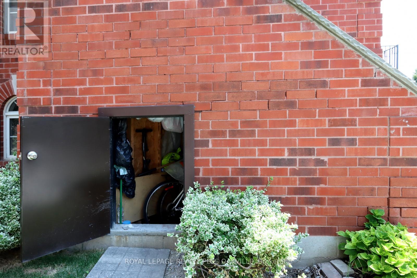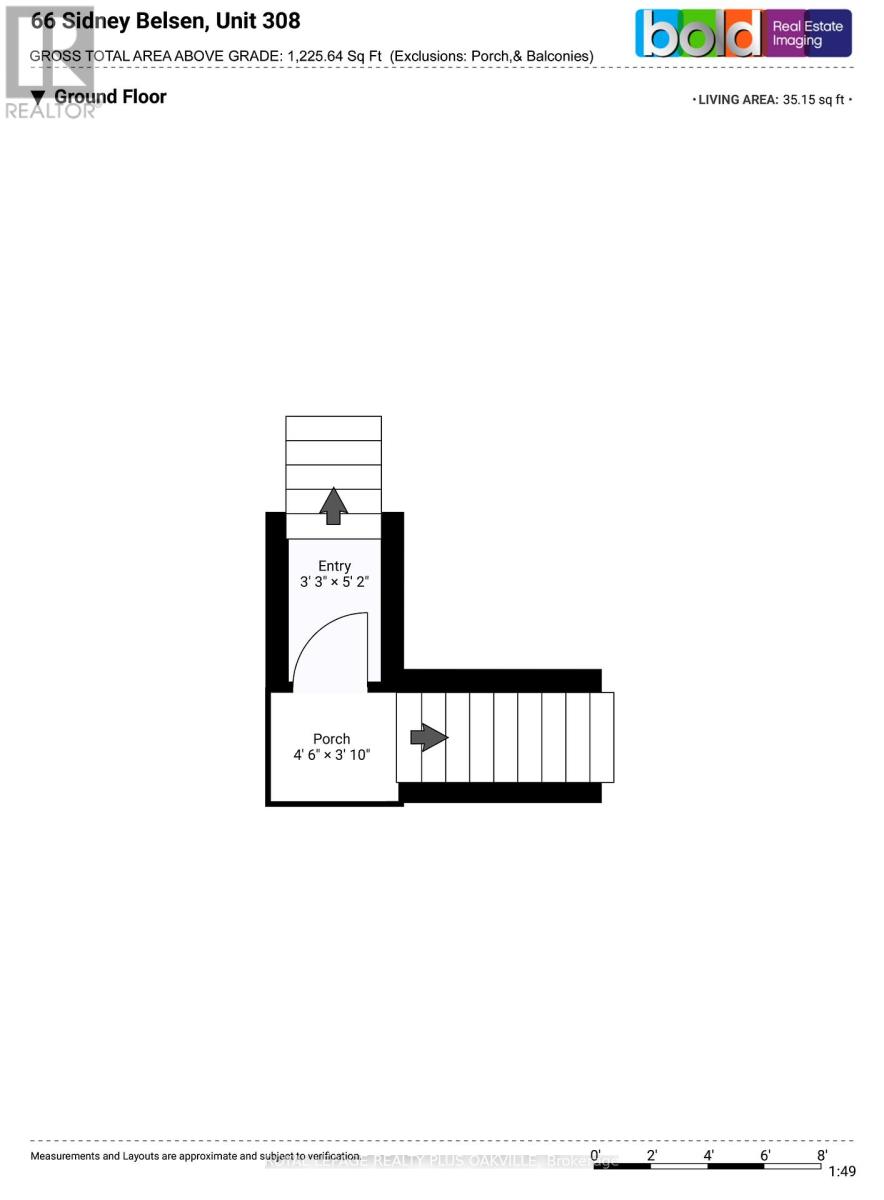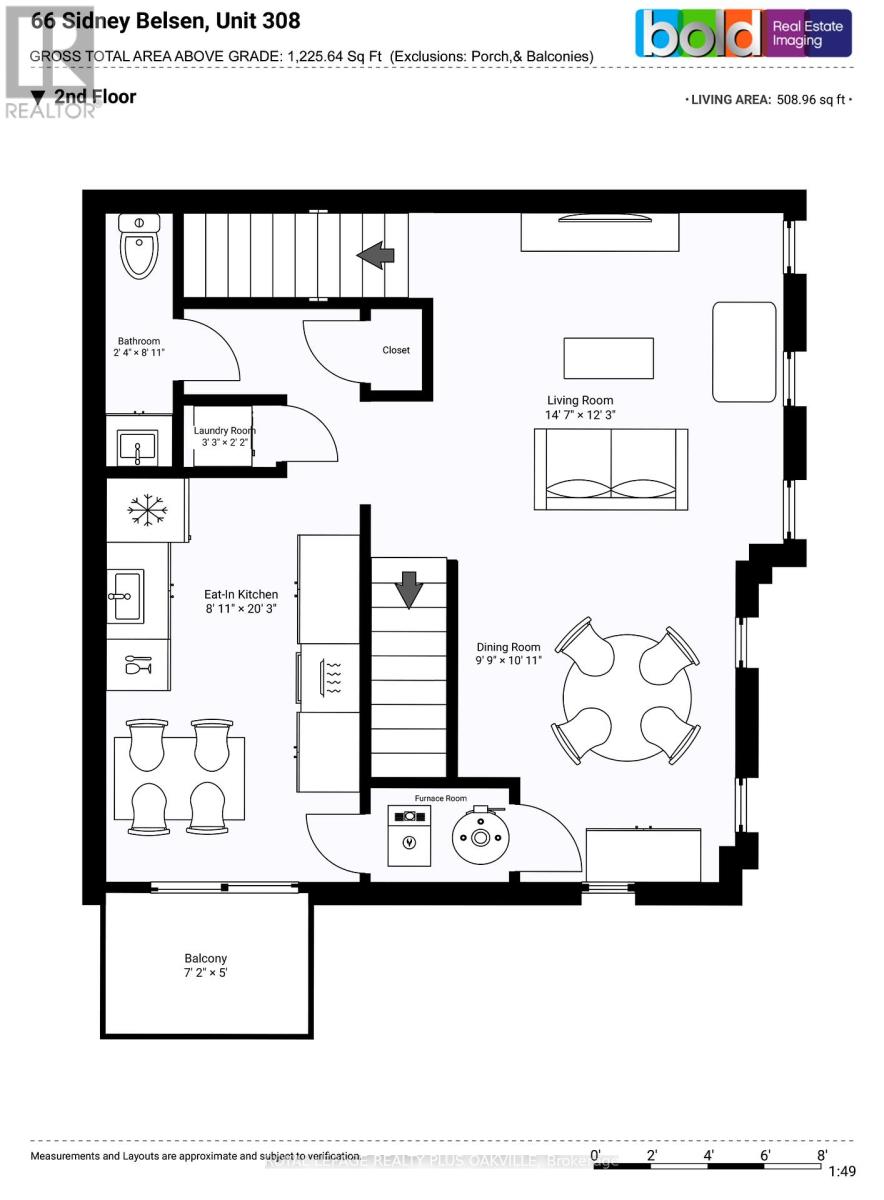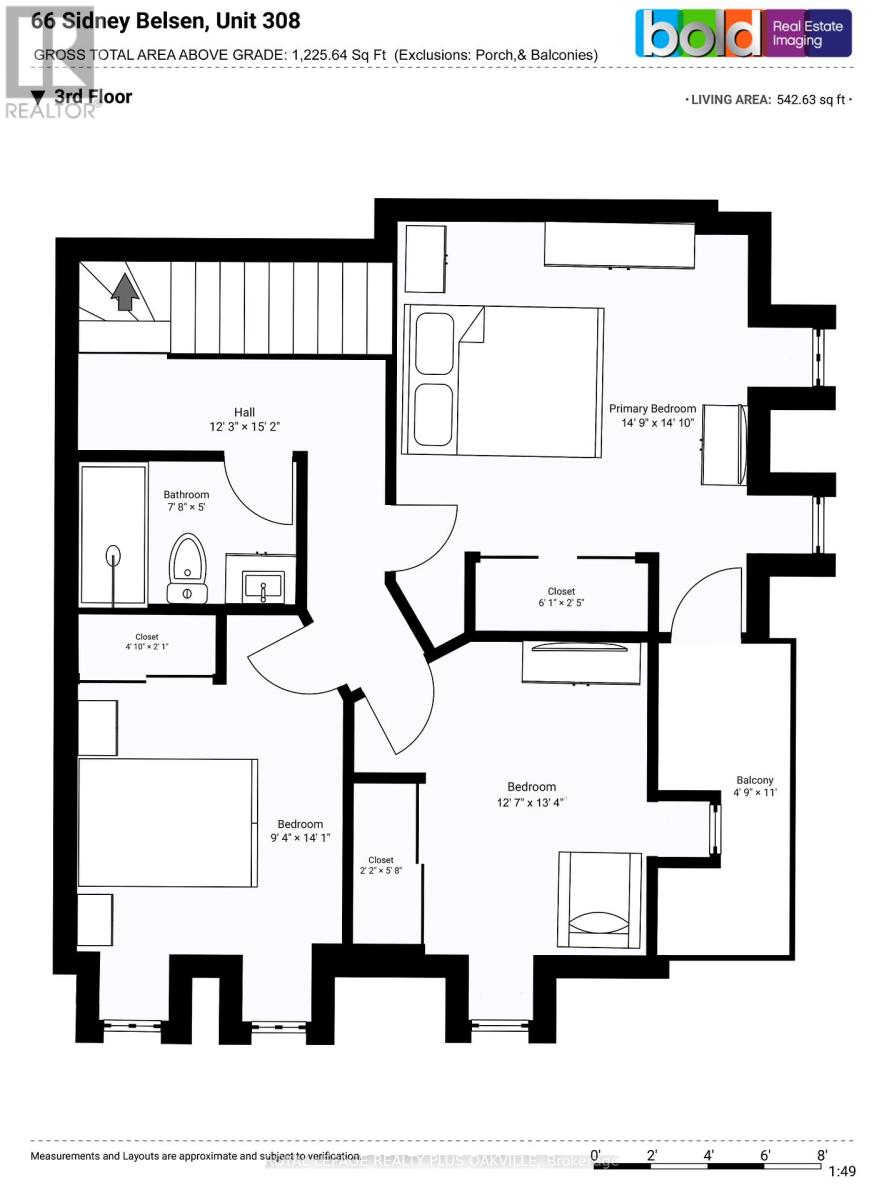308 - 66 Sidney Belsey Crescent Toronto (Weston), Ontario M6M 5J4
$630,000Maintenance, Common Area Maintenance, Insurance, Parking
$600 Monthly
Maintenance, Common Area Maintenance, Insurance, Parking
$600 MonthlyBright & Spacious 3-Bedroom Corner Unit in Prime Family-Friendly Location! Welcome to this sun-drenched, south-facing top-floor corner unit offering space, style, and convenience! Ideally located in a family-oriented community, you're just minutes from schools, parks, public transit, the GO station, and major highways perfect for commuters and growing families alike. This well-maintained home features three generously sized bedrooms, including a primary suite with its own private terrace your perfect spot to relax and unwind. The updated 4-piecebathroom offers comfort and functionality with modern finishes. Enjoy the large, open-concept living area and an immaculate eat in kitchen with appliances in like-new condition. Step out from the eating area onto a lovely balcony patio, ideal for morning coffee or evening dinners. Bonus features include one underground parking space and a dedicated outdoor storage spot. Don't miss this rare opportunity to own a spacious, move-in ready home in a highly desirable neighborhood. Book your showing today! (id:41954)
Property Details
| MLS® Number | W12263795 |
| Property Type | Single Family |
| Community Name | Weston |
| Amenities Near By | Park, Public Transit, Schools |
| Community Features | Pet Restrictions |
| Equipment Type | Water Heater |
| Features | In Suite Laundry |
| Parking Space Total | 1 |
| Rental Equipment Type | Water Heater |
| Structure | Deck |
Building
| Bathroom Total | 2 |
| Bedrooms Above Ground | 3 |
| Bedrooms Total | 3 |
| Age | 16 To 30 Years |
| Amenities | Fireplace(s) |
| Appliances | Dishwasher, Dryer, Stove, Washer, Window Coverings, Refrigerator |
| Cooling Type | Central Air Conditioning |
| Exterior Finish | Brick |
| Fireplace Present | Yes |
| Foundation Type | Block |
| Half Bath Total | 1 |
| Heating Fuel | Natural Gas |
| Heating Type | Forced Air |
| Stories Total | 2 |
| Size Interior | 1200 - 1399 Sqft |
| Type | Row / Townhouse |
Parking
| Underground | |
| Garage | |
| Street |
Land
| Acreage | No |
| Land Amenities | Park, Public Transit, Schools |
| Zoning Description | R4h |
Rooms
| Level | Type | Length | Width | Dimensions |
|---|---|---|---|---|
| Second Level | Kitchen | 6.18 m | 2.56 m | 6.18 m x 2.56 m |
| Second Level | Dining Room | 3.08 m | 2.89 m | 3.08 m x 2.89 m |
| Second Level | Living Room | 4.48 m | 3.9 m | 4.48 m x 3.9 m |
| Third Level | Primary Bedroom | 4.55 m | 4.54 m | 4.55 m x 4.54 m |
| Third Level | Bedroom 2 | 4.29 m | 2.86 m | 4.29 m x 2.86 m |
| Third Level | Bedroom 3 | 4.08 m | 3.72 m | 4.08 m x 3.72 m |
https://www.realtor.ca/real-estate/28561213/308-66-sidney-belsey-crescent-toronto-weston-weston
Interested?
Contact us for more information
