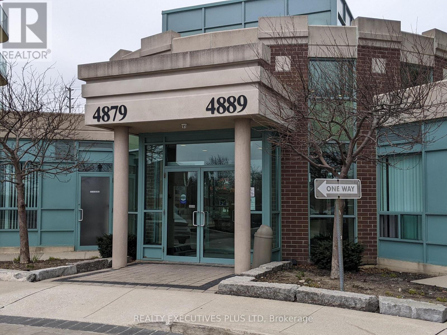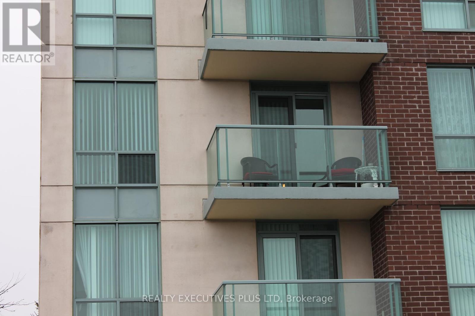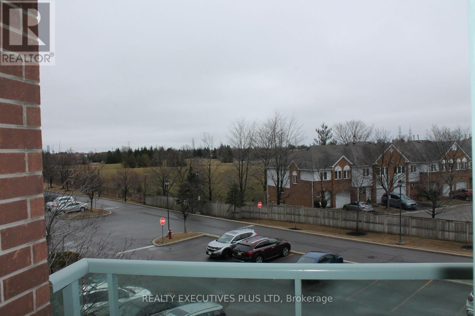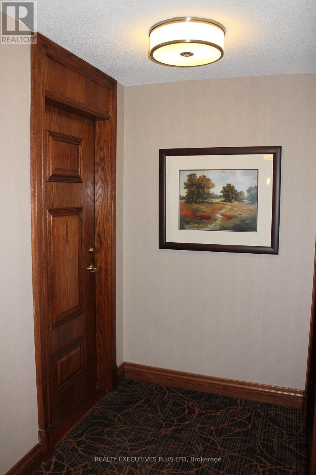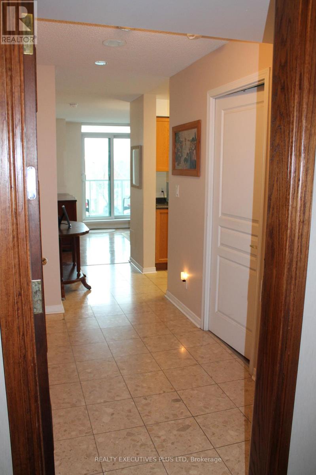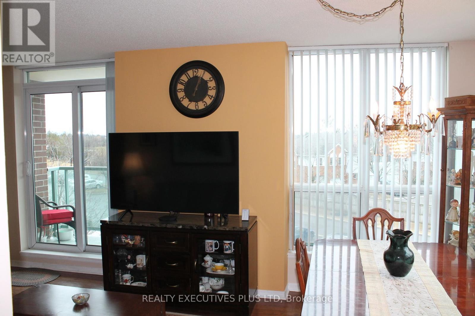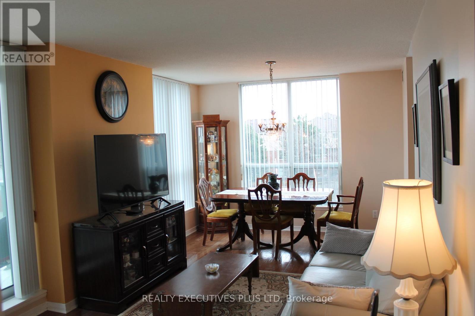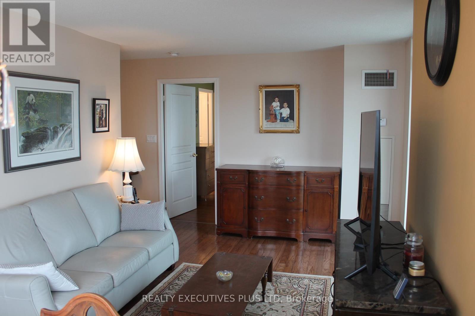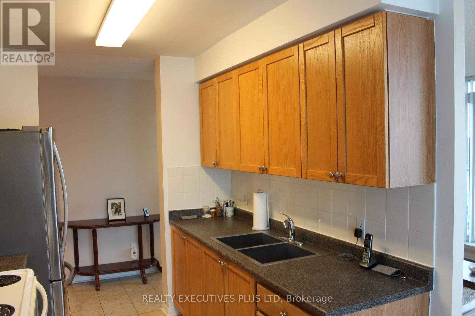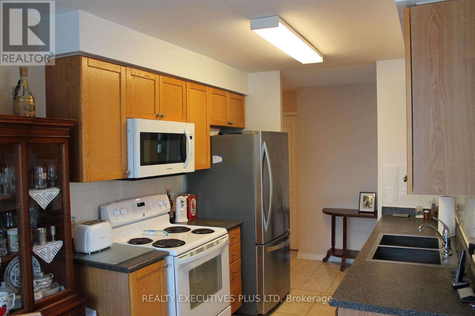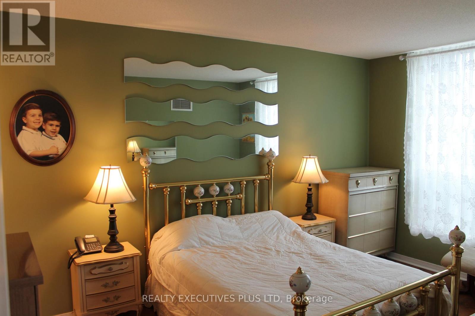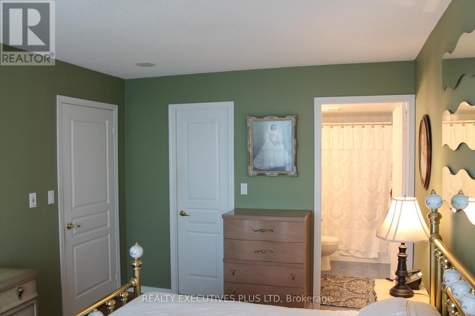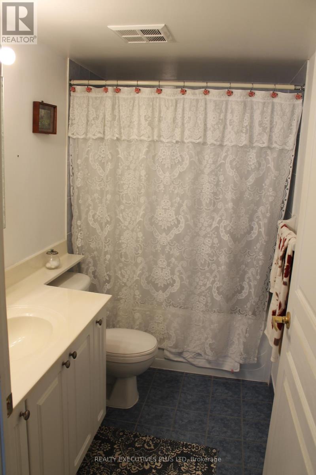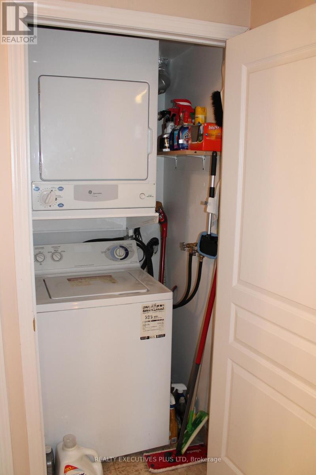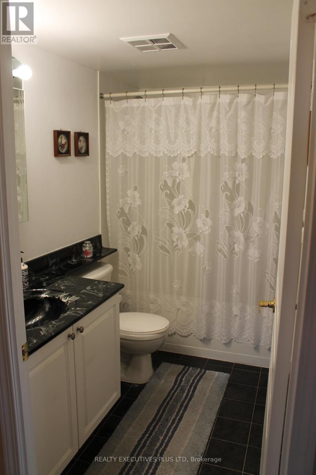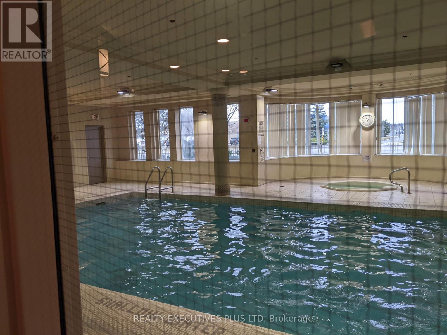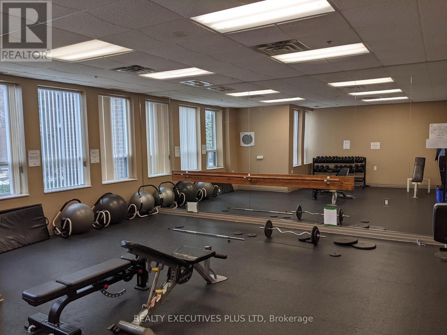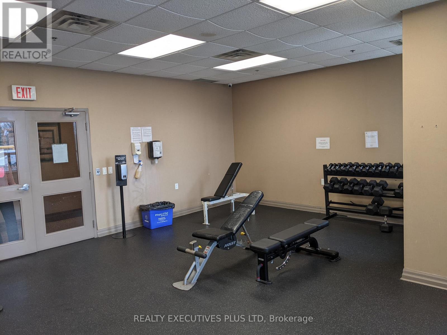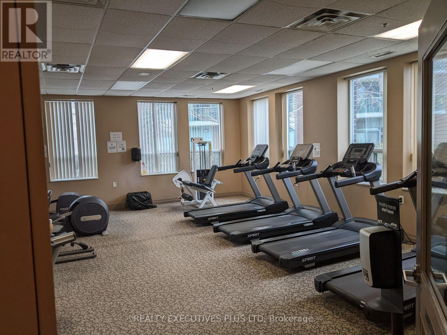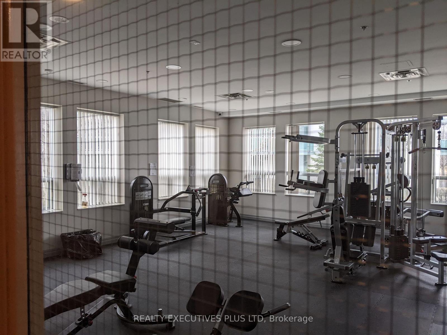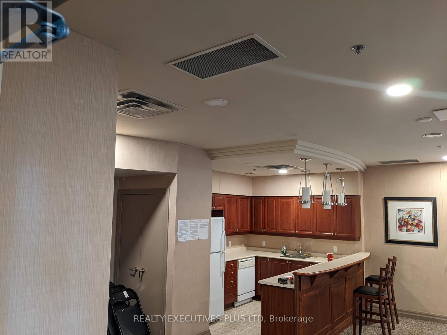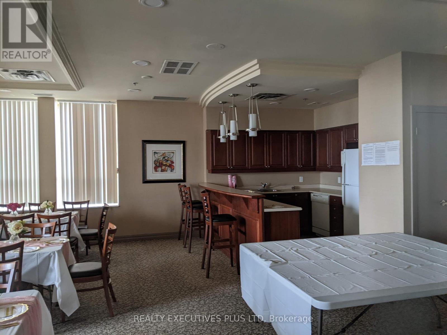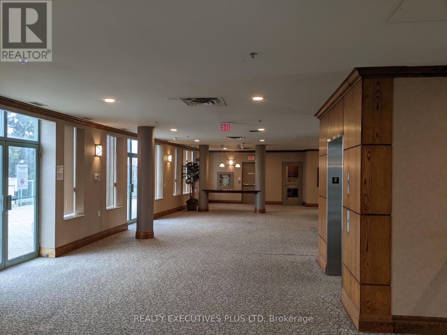308 - 4879 Kimbermount Avenue Mississauga (Central Erin Mills), Ontario L5M 7R9
2 Bedroom
2 Bathroom
900 - 999 sqft
Indoor Pool
Central Air Conditioning
Forced Air
$619,000Maintenance, Heat, Electricity, Water, Common Area Maintenance, Insurance, Parking
$887.14 Monthly
Maintenance, Heat, Electricity, Water, Common Area Maintenance, Insurance, Parking
$887.14 MonthlyRarely Offered! Spacious 945 sqft Corner Unit with a South West View and Corner Windows Which Allow an Abundance of Natural Light! 2 bedroom with 2 full bathrooms! Eat-in Kitchen, Primary bedroom has a private bathroom and walk-in closet! One Owned Underground Parking and One Owned Locker! Amazing Amenities including Indoor Pool, Gym, Exercise Room, Meeting Room, Party Room, 24 Hour Concierge. Prime Erin Mills Location with Shopping, Transit and Schools all Nearby! (id:41954)
Property Details
| MLS® Number | W12185166 |
| Property Type | Single Family |
| Community Name | Central Erin Mills |
| Amenities Near By | Public Transit, Hospital, Park, Schools |
| Community Features | Pet Restrictions |
| Features | Balcony, In Suite Laundry |
| Parking Space Total | 1 |
| Pool Type | Indoor Pool |
Building
| Bathroom Total | 2 |
| Bedrooms Above Ground | 2 |
| Bedrooms Total | 2 |
| Age | 16 To 30 Years |
| Amenities | Exercise Centre, Party Room, Visitor Parking, Storage - Locker |
| Appliances | Dryer, Microwave, Stove, Washer, Window Coverings, Refrigerator |
| Cooling Type | Central Air Conditioning |
| Exterior Finish | Brick |
| Flooring Type | Ceramic, Hardwood, Laminate |
| Heating Fuel | Natural Gas |
| Heating Type | Forced Air |
| Size Interior | 900 - 999 Sqft |
| Type | Apartment |
Parking
| Underground | |
| Garage |
Land
| Acreage | No |
| Land Amenities | Public Transit, Hospital, Park, Schools |
Rooms
| Level | Type | Length | Width | Dimensions |
|---|---|---|---|---|
| Main Level | Kitchen | 4.4 m | 2.44 m | 4.4 m x 2.44 m |
| Main Level | Living Room | 6 m | 3.38 m | 6 m x 3.38 m |
| Main Level | Dining Room | 6 m | 3.38 m | 6 m x 3.38 m |
| Main Level | Primary Bedroom | 4.39 m | 3.05 m | 4.39 m x 3.05 m |
| Main Level | Bedroom 2 | 4.37 m | 2.74 m | 4.37 m x 2.74 m |
Interested?
Contact us for more information
