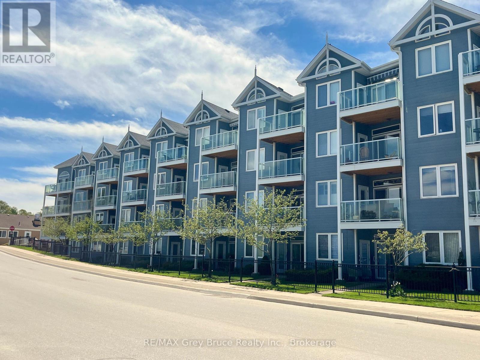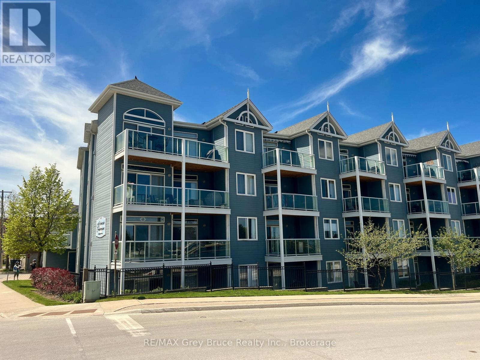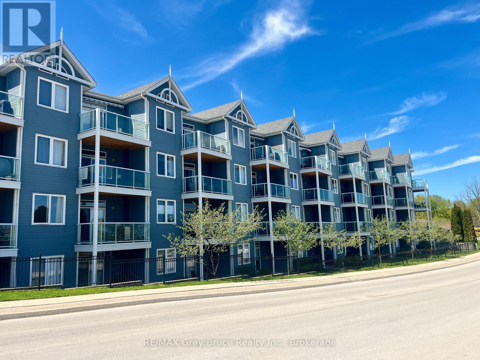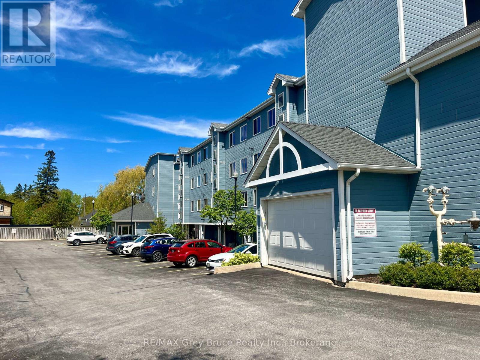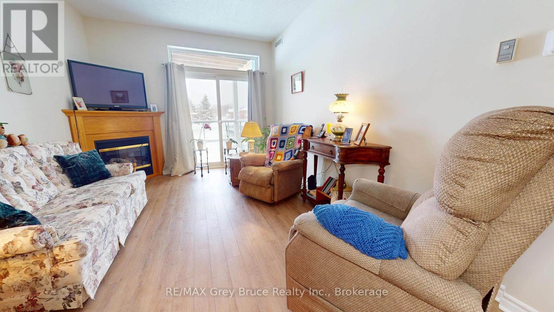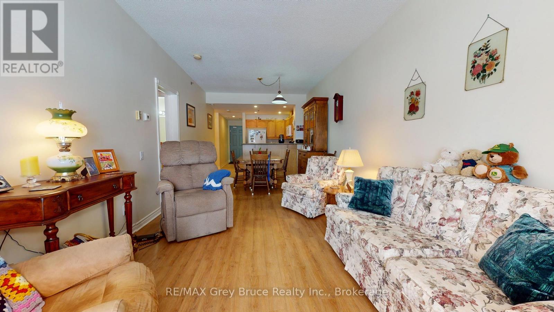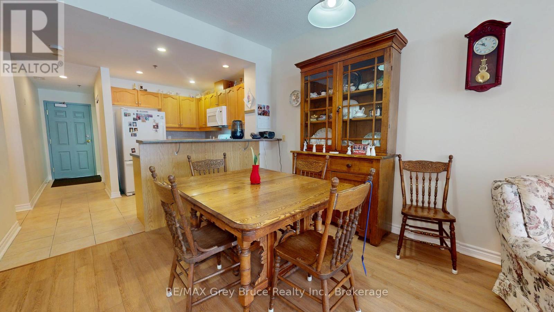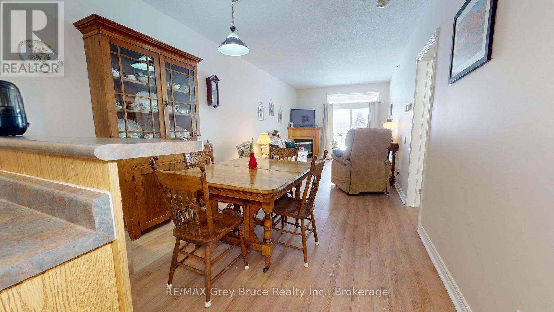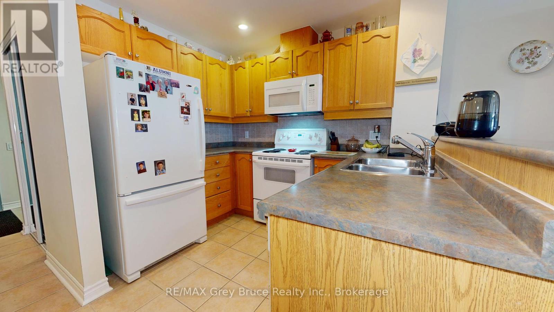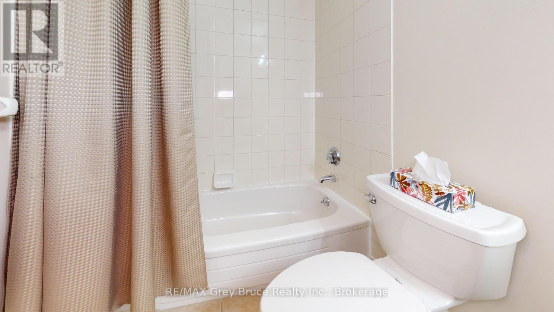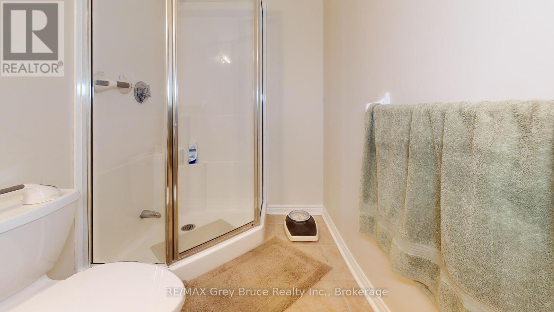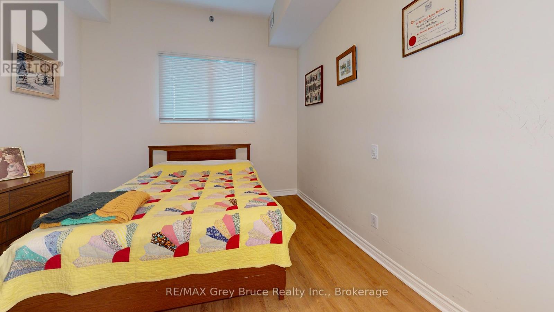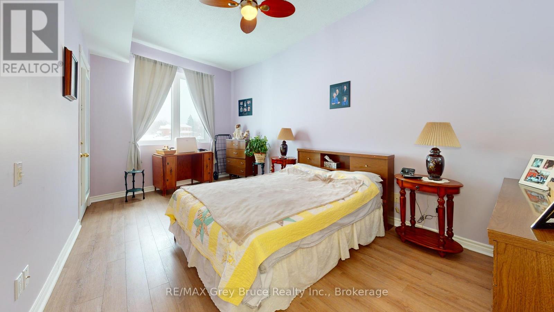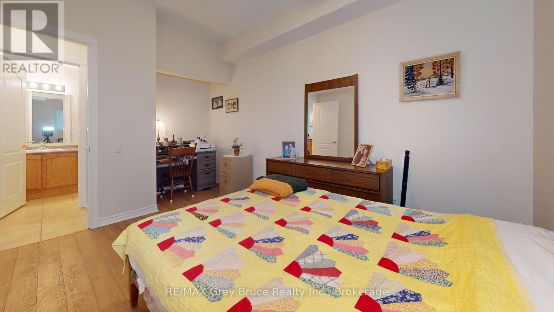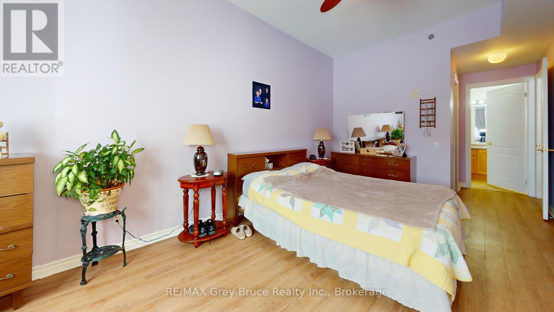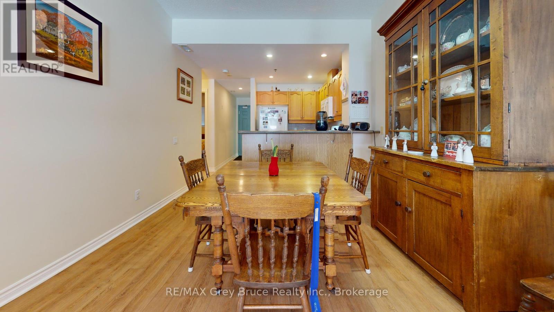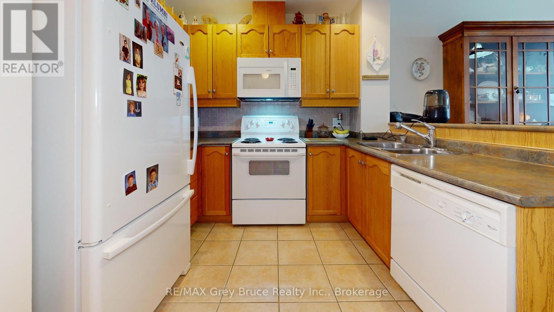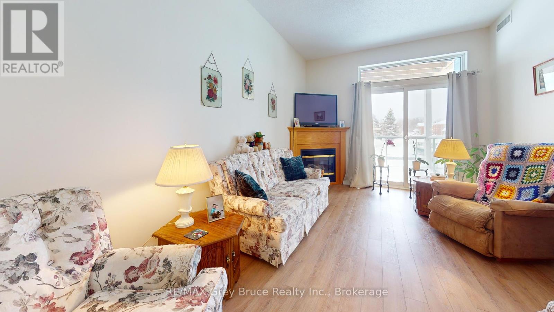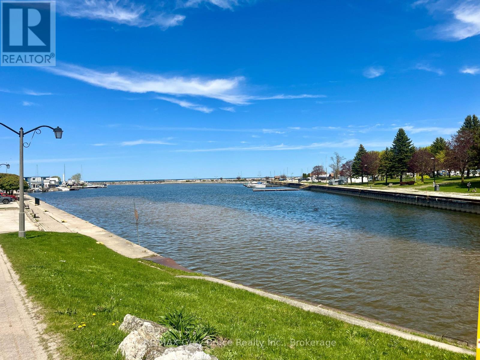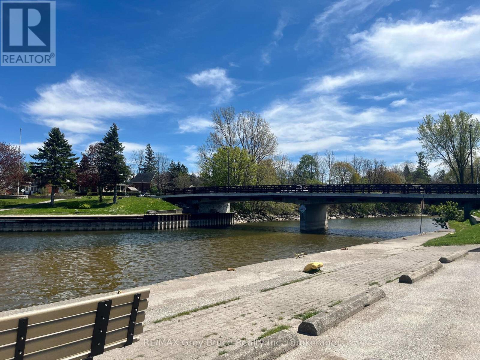308 - 34 Bayfield Street Meaford, Ontario N4L 1Y2
$499,900Maintenance, Water, Common Area Maintenance, Parking, Insurance
$545.21 Monthly
Maintenance, Water, Common Area Maintenance, Parking, Insurance
$545.21 MonthlyLooking for a maintenance free lifestyle? This immaculately maintained 2-bedroom, 2-bath home on the 3rd floor in desirable Harbourside Condominiums is looking for a new family to call it home. Perfectly located just a short walk from downtown Meaford, you will have easy access to shopping, dining, and personal care services. Sit on your balcony and watch the waterfront! The beach and parks are a short walk away. This bright and inviting 954 square foot unit features a spacious open-concept layout, with a large balcony showing gorgeous water views! Move in ready, you will be instantly impressed at the tasteful decorating, and the new flooring installed throughout. The primary suite boasts an ensuite bath & a large walk in closet. The friendly and welcoming community atmosphere makes this condo a wonderful place to call home. The meeting/entertainment room is available for reading and puzzles, or, as it has a small kitchen, can be used for larger groups. Complete with one parking spot, situated close to the entrance, and a locker for extra storage, this condo is perfect for those looking to enjoy scenic waterfront living with no maintenance, modern conveniences. Don't miss this incredible opportunity! (id:41954)
Property Details
| MLS® Number | X12283593 |
| Property Type | Single Family |
| Community Name | Meaford |
| Community Features | Pet Restrictions |
| Features | Balcony, In Suite Laundry |
| Parking Space Total | 1 |
Building
| Bathroom Total | 2 |
| Bedrooms Above Ground | 2 |
| Bedrooms Total | 2 |
| Amenities | Party Room, Fireplace(s), Separate Heating Controls, Storage - Locker |
| Appliances | Water Heater, Dishwasher, Dryer, Microwave, Stove, Washer, Refrigerator |
| Cooling Type | Central Air Conditioning |
| Exterior Finish | Wood, Vinyl Siding |
| Fireplace Present | Yes |
| Fireplace Total | 1 |
| Heating Fuel | Natural Gas |
| Heating Type | Forced Air |
| Size Interior | 1000 - 1199 Sqft |
| Type | Apartment |
Parking
| No Garage |
Land
| Acreage | No |
Rooms
| Level | Type | Length | Width | Dimensions |
|---|---|---|---|---|
| Main Level | Foyer | 3.05 m | 1.52 m | 3.05 m x 1.52 m |
| Main Level | Laundry Room | 3.05 m | 1.5 m | 3.05 m x 1.5 m |
| Main Level | Kitchen | 2.87 m | 2.03 m | 2.87 m x 2.03 m |
| Main Level | Bedroom | 4.62 m | 3 m | 4.62 m x 3 m |
| Main Level | Dining Room | 2.95 m | 3.2 m | 2.95 m x 3.2 m |
| Main Level | Living Room | 4.34 m | 3.2 m | 4.34 m x 3.2 m |
| Main Level | Primary Bedroom | 6.71 m | 3 m | 6.71 m x 3 m |
https://www.realtor.ca/real-estate/28602261/308-34-bayfield-street-meaford-meaford
Interested?
Contact us for more information
