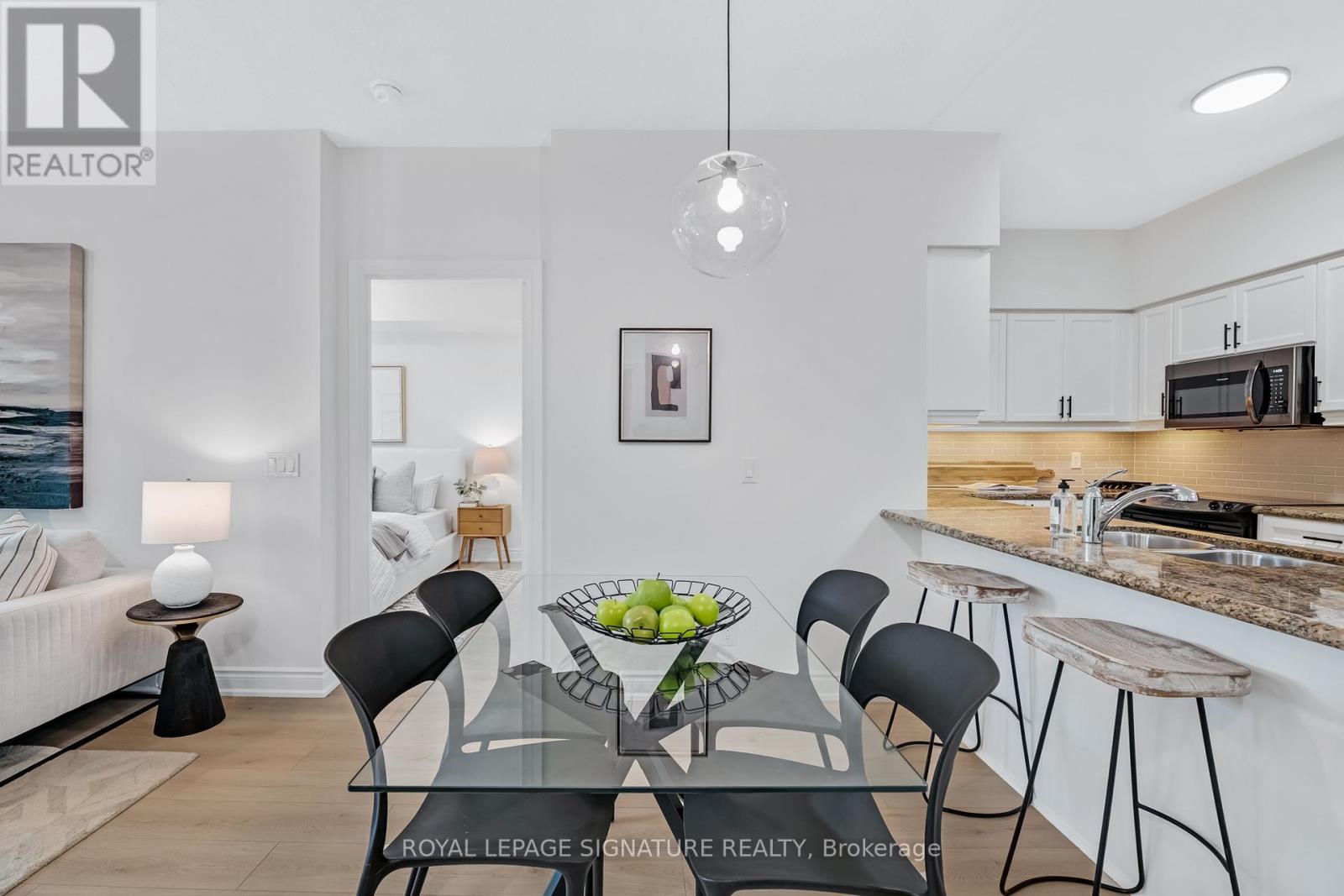308 - 319 Merton Street Toronto (Mount Pleasant West), Ontario M4S 1A5
$899,000Maintenance, Heat, Common Area Maintenance, Insurance, Water, Parking
$869.07 Monthly
Maintenance, Heat, Common Area Maintenance, Insurance, Water, Parking
$869.07 MonthlyWe're certain about Merton! And definite about The Domain, one of Davisville's favourite places to call home! Not an inch of wasted space in this 941 sq ft, open-concept suite, ideal for smart-sizers and growing families alike. Two generous bedrooms with preferred split-wing layout and separate den that can function as a 3rd bedroom or home office (a real room!) Fabulous features you could only dream about: never-ending kitchen cabinets and counters with breakfast bar, human-sized appliances, brand spankin' new flooring, incredible storage including walk-in closet, and an oversized balcony with two walk-outs. Including locker and parking, not that you need it in this oh-so-walkable hood. With direct access to the Kay Gardiner Beltline Trail and Mt Pleasant Cemetery in your backyard, this location is perfect for nature lovers/dog parents/cyclists and runners. You're close to the action, but away from the congestion. Moments to Davisville subway, cute shops and restaurants, Sobeys and a short stroll to everything Mt Pleasant and Yonge & Eg / St. Clair offers. The Domain is a special building, with a true community feel. Long time property manager and concierge staff are the best in Toronto! Exceptionally reasonable maintenance fees and a $6.2M reserve fund (status certificate on hand). Resort-like amenities, indoor pool, renovated party room, gym, two guest suites, billiards and ample visitor parking. (id:41954)
Property Details
| MLS® Number | C12210098 |
| Property Type | Single Family |
| Neigbourhood | Don Valley West |
| Community Name | Mount Pleasant West |
| Amenities Near By | Park, Public Transit, Schools |
| Community Features | Pet Restrictions |
| Features | Wooded Area, Balcony, Carpet Free, In Suite Laundry, Guest Suite |
| Parking Space Total | 1 |
| Pool Type | Indoor Pool |
Building
| Bathroom Total | 2 |
| Bedrooms Above Ground | 2 |
| Bedrooms Below Ground | 1 |
| Bedrooms Total | 3 |
| Amenities | Exercise Centre, Party Room, Visitor Parking, Storage - Locker, Security/concierge |
| Appliances | Garage Door Opener Remote(s) |
| Cooling Type | Central Air Conditioning |
| Exterior Finish | Brick, Concrete |
| Fire Protection | Security Guard |
| Flooring Type | Laminate, Tile |
| Heating Fuel | Natural Gas |
| Heating Type | Forced Air |
| Size Interior | 900 - 999 Sqft |
| Type | Apartment |
Parking
| Underground | |
| Garage |
Land
| Acreage | No |
| Land Amenities | Park, Public Transit, Schools |
Rooms
| Level | Type | Length | Width | Dimensions |
|---|---|---|---|---|
| Flat | Living Room | 3.56 m | 3.18 m | 3.56 m x 3.18 m |
| Flat | Dining Room | 3.18 m | 2.67 m | 3.18 m x 2.67 m |
| Flat | Kitchen | 3.71 m | 2.24 m | 3.71 m x 2.24 m |
| Flat | Primary Bedroom | 4.6 m | 3.03 m | 4.6 m x 3.03 m |
| Flat | Bedroom 2 | 3.4 m | 2.75 m | 3.4 m x 2.75 m |
| Flat | Den | 2.75 m | 2.39 m | 2.75 m x 2.39 m |
Interested?
Contact us for more information





































