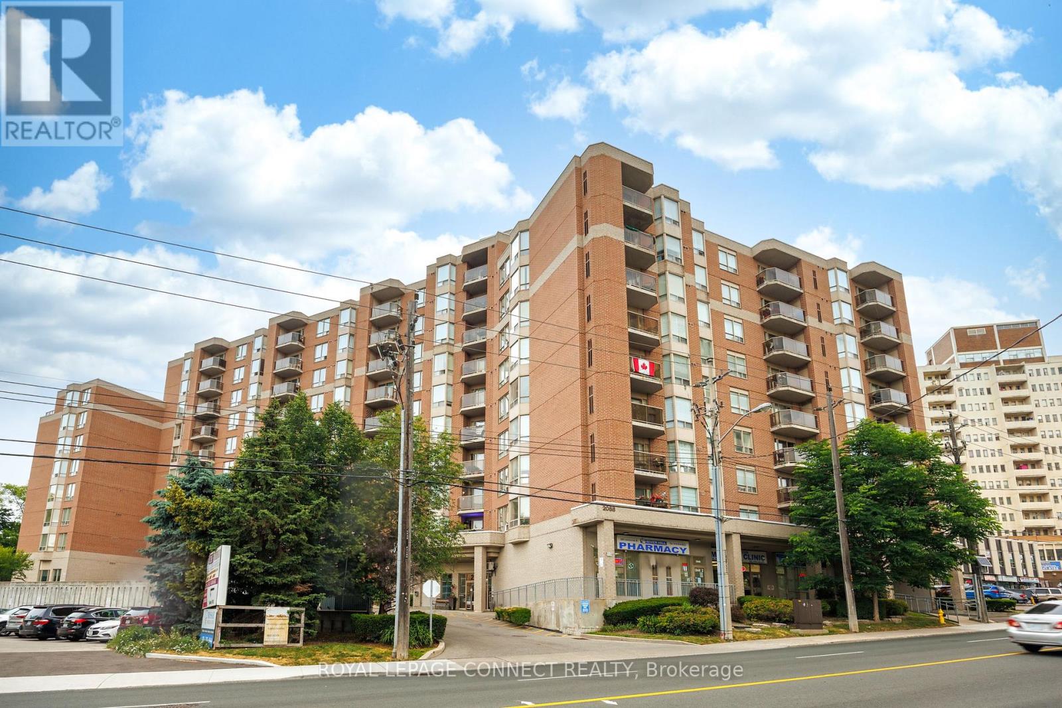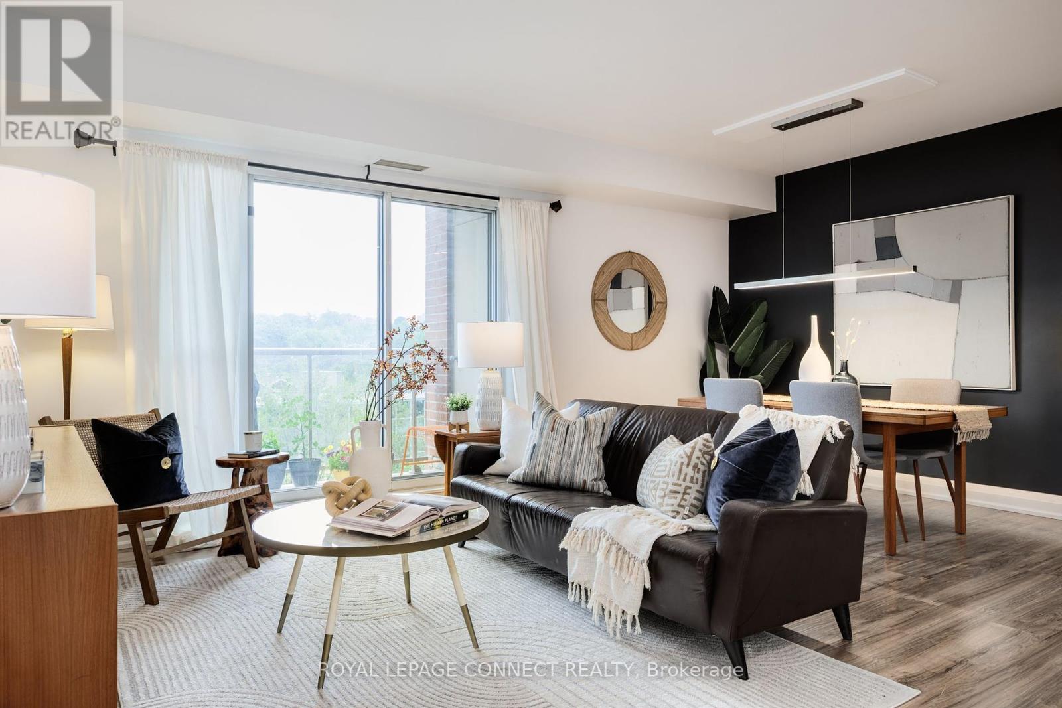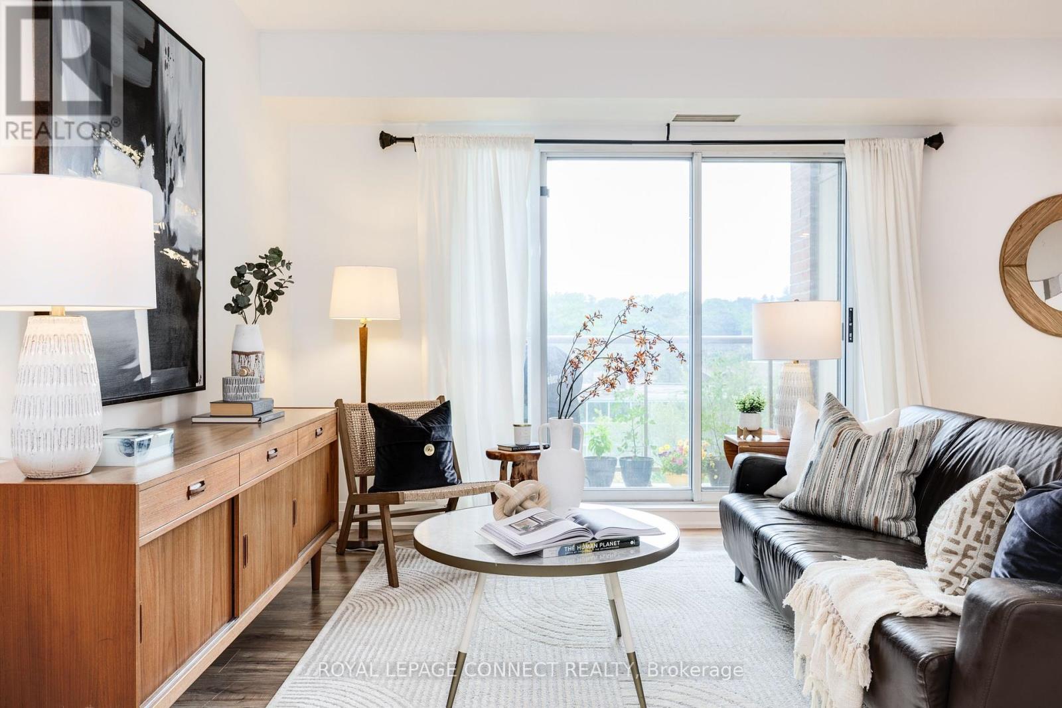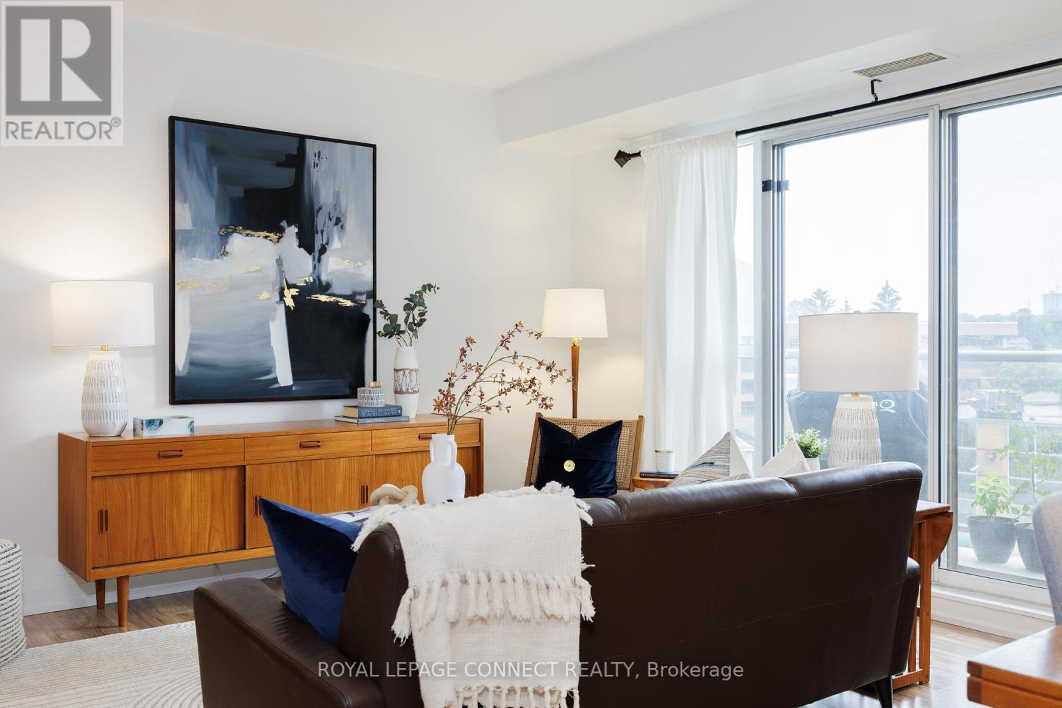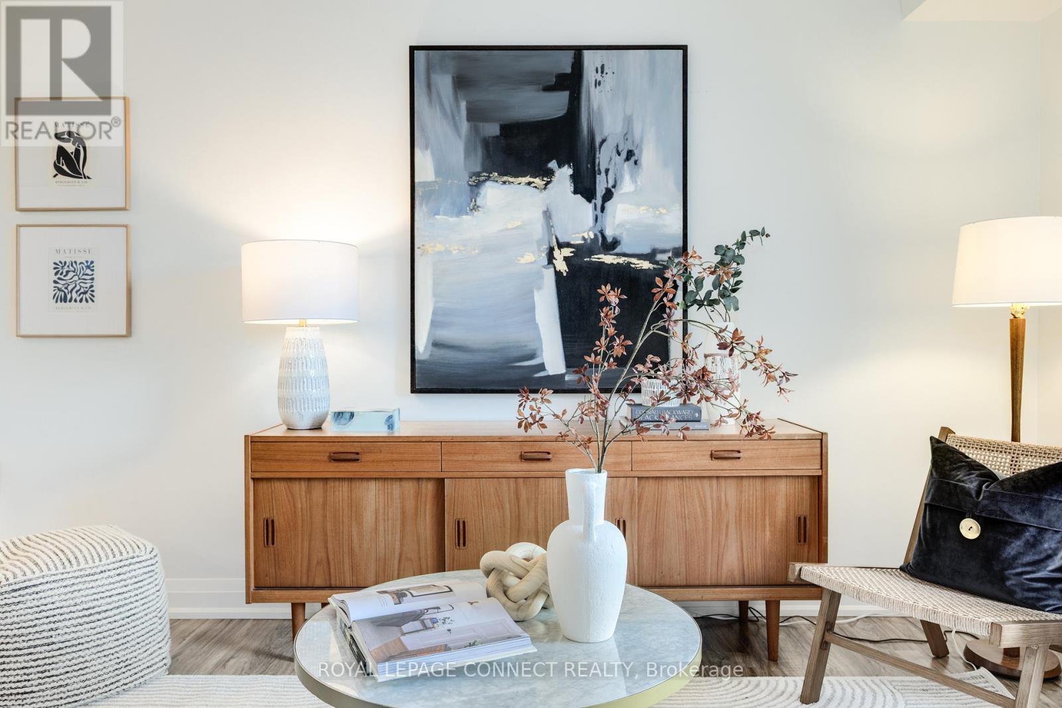308 - 2088 Lawrence Avenue W Toronto (Weston), Ontario M9N 3Z9
3 Bedroom
2 Bathroom
900 - 999 sqft
Central Air Conditioning
Forced Air
$529,900Maintenance, Heat, Electricity, Water, Common Area Maintenance, Insurance, Parking
$978.13 Monthly
Maintenance, Heat, Electricity, Water, Common Area Maintenance, Insurance, Parking
$978.13 Monthly*Simply Spectacular!* Gorgeous, Open Concept 2+1 Bedroom Split Plan In Weston Village* Stunning, Beautifully Renovated Entertainer's Kitchen With Large Breakfast Bar, S/S Appliances, And Stone Countertops* Sundrenched, Open Concept Living And Dining Area With Wood Flooring And Walk-Out To Private West-Facing Balcony* Large Primary Bedroom With 4-Piece Ensuite* Freshly Painted With Designer Décor Throughout!* Parking And Locker Included* This Is A Must See! (id:41954)
Property Details
| MLS® Number | W12256351 |
| Property Type | Single Family |
| Community Name | Weston |
| Community Features | Pet Restrictions |
| Features | Balcony |
| Parking Space Total | 1 |
Building
| Bathroom Total | 2 |
| Bedrooms Above Ground | 2 |
| Bedrooms Below Ground | 1 |
| Bedrooms Total | 3 |
| Amenities | Storage - Locker |
| Appliances | Dishwasher, Dryer, Stove, Washer, Wine Fridge, Refrigerator |
| Cooling Type | Central Air Conditioning |
| Exterior Finish | Brick |
| Flooring Type | Laminate |
| Heating Fuel | Natural Gas |
| Heating Type | Forced Air |
| Size Interior | 900 - 999 Sqft |
| Type | Apartment |
Parking
| Underground | |
| Garage |
Land
| Acreage | No |
Rooms
| Level | Type | Length | Width | Dimensions |
|---|---|---|---|---|
| Main Level | Living Room | 5.28 m | 3.32 m | 5.28 m x 3.32 m |
| Main Level | Kitchen | 2.62 m | 2.86 m | 2.62 m x 2.86 m |
| Main Level | Dining Room | 4.22 m | 2.36 m | 4.22 m x 2.36 m |
| Main Level | Primary Bedroom | 4.83 m | 3.33 m | 4.83 m x 3.33 m |
| Main Level | Bedroom | 4.24 m | 2.97 m | 4.24 m x 2.97 m |
| Main Level | Den | 2.51 m | 2 m | 2.51 m x 2 m |
https://www.realtor.ca/real-estate/28545478/308-2088-lawrence-avenue-w-toronto-weston-weston
Interested?
Contact us for more information
