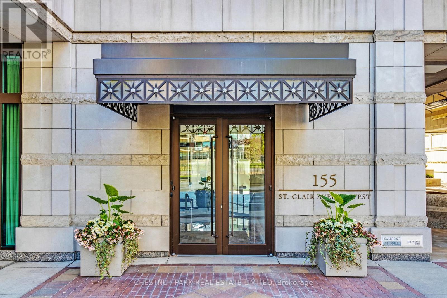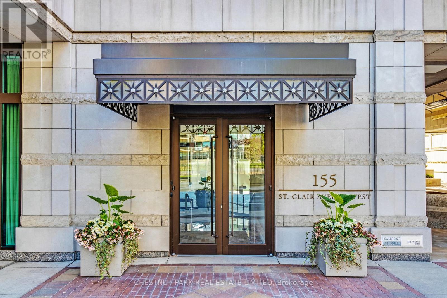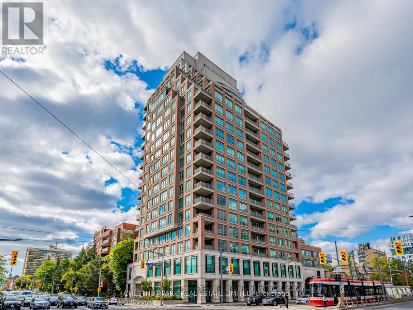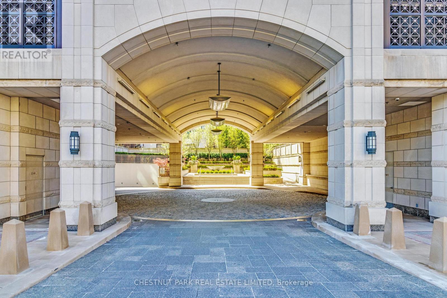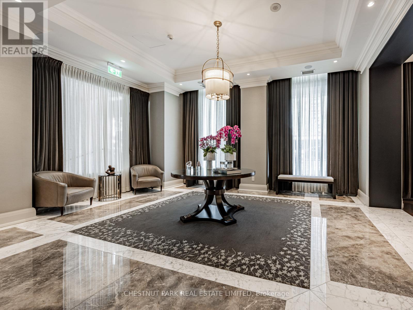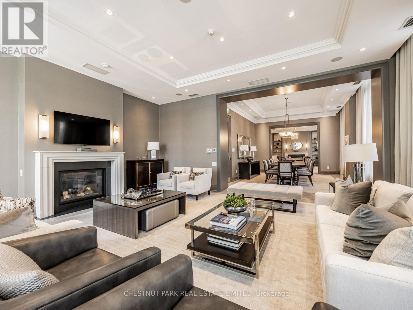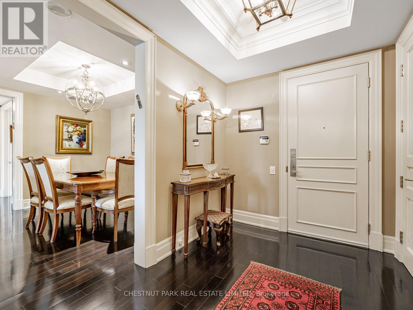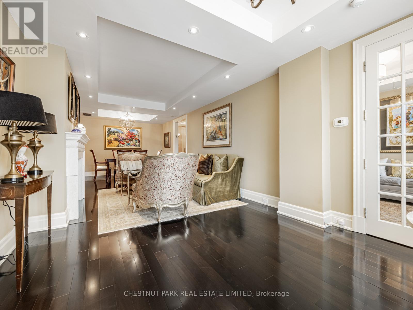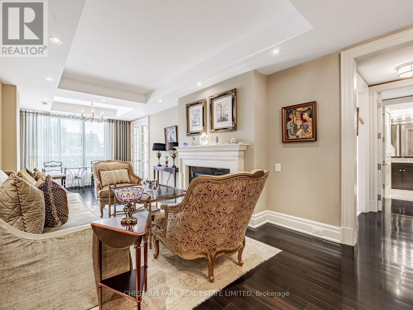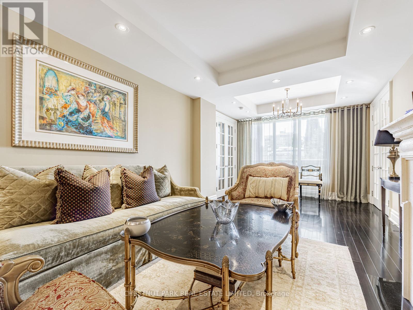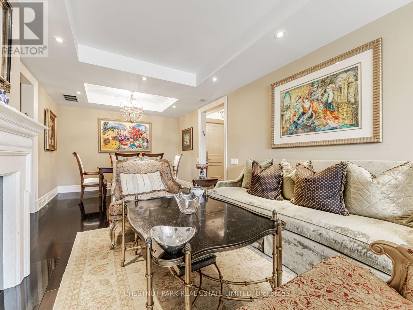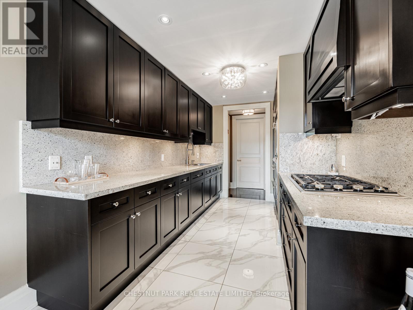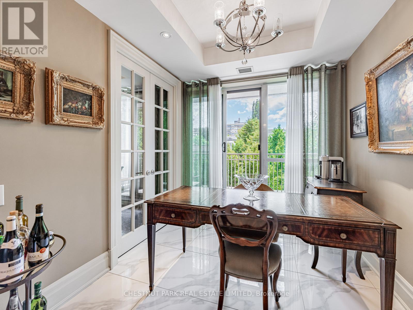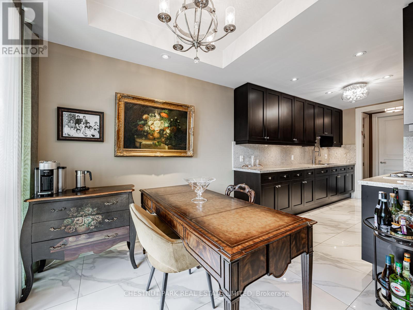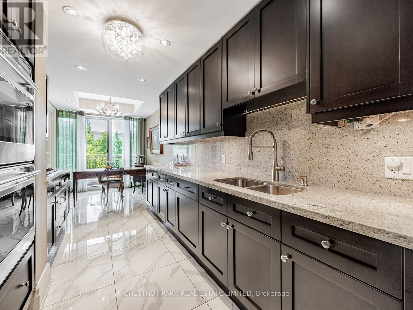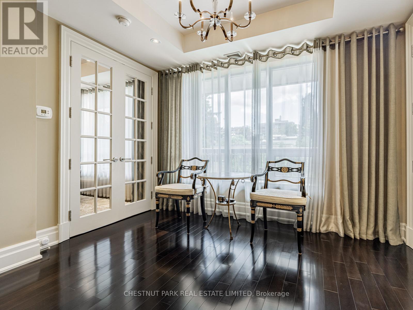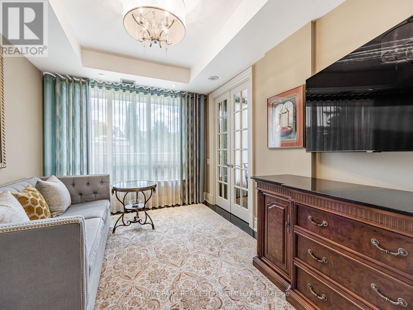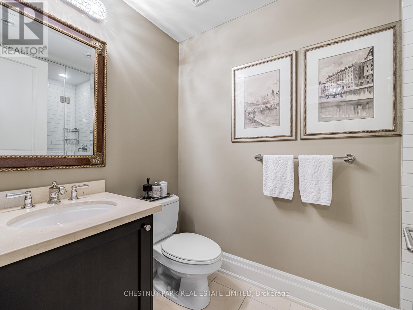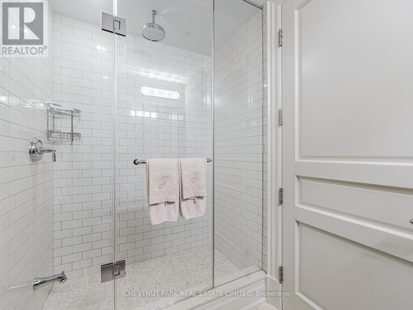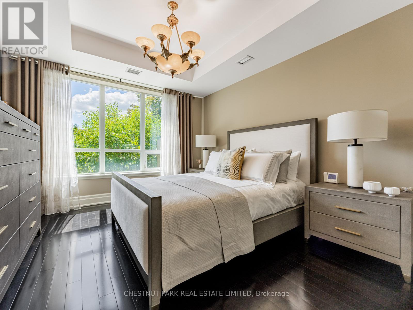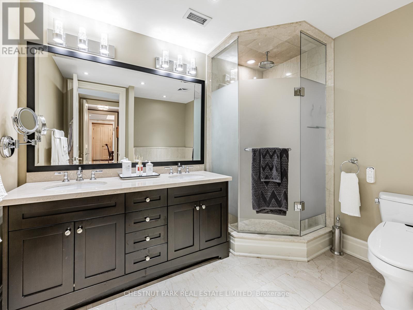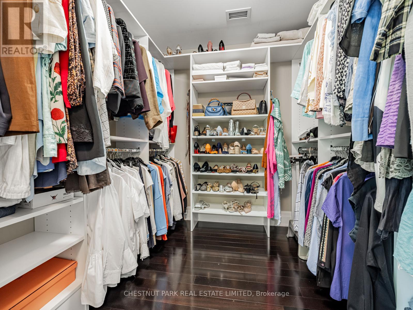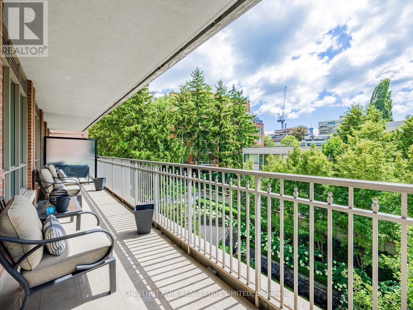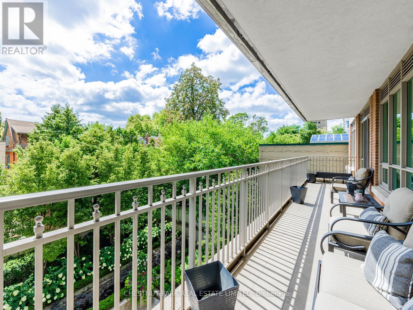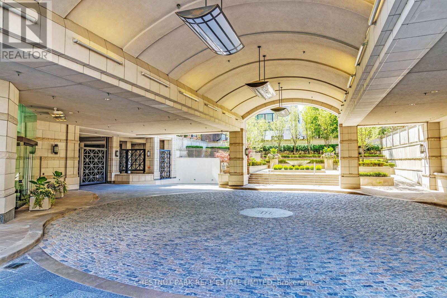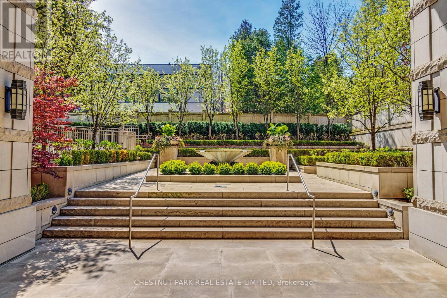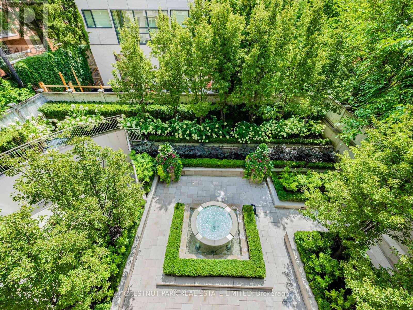308 - 155 St Clair Avenue W Toronto (Casa Loma), Ontario M4V 0A1
$1,758,000Maintenance, Heat, Common Area Maintenance, Insurance, Water, Parking, Cable TV
$2,169.47 Monthly
Maintenance, Heat, Common Area Maintenance, Insurance, Water, Parking, Cable TV
$2,169.47 MonthlyThe Avenue, a prestigious chateau-inspired luxury residence at 155 St. Clair Avenue West, surrounded by Toronto's most desirable neighbourhoods, Forest Hill, Casa Loma, The Annex, and Yorkville. This elegant suite features a split two-bedroom plan with formal dining and living area with a fireplace. Gorgeous hardwood, marble floors, and coffered ceilings are carried throughout enhancing timeless appeal. The Primary bedroom filled with natural light overlooks a manicured courtyard and has a walk-in closet and 5-piece spa-like ensuite. The second bedroom offers double closets with wardrobe built-ins and French doors. Currently used as a Den. A custom Cameo kitchen with breakfast area is equipped with all high-end appliances. Sub-Zero panelled fridge and freezer, Double Wolf gas stove, and Miele dishwasher. A true highlight is the expansive 190-foot private terrace overlooking the landscaped courtyard, a rare outdoor retreat in the city. This residence also includes two parking spots and a spacious private locker room. The Avenue offers hotel-inspired amenities, including 24/7 valet and concierge service, pool, sauna, fitness centre, yoga & treatment room, party room, a car wash bay, and two guest suites. A pleasure to show. (id:41954)
Property Details
| MLS® Number | C12364356 |
| Property Type | Single Family |
| Community Name | Casa Loma |
| Community Features | Pet Restrictions |
| Features | Carpet Free, In Suite Laundry |
| Parking Space Total | 2 |
Building
| Bathroom Total | 2 |
| Bedrooms Above Ground | 2 |
| Bedrooms Total | 2 |
| Age | 11 To 15 Years |
| Amenities | Storage - Locker |
| Appliances | Oven - Built-in, Range, Blinds, Dishwasher, Dryer, Freezer, Oven, Washer, Refrigerator |
| Cooling Type | Central Air Conditioning |
| Exterior Finish | Brick, Concrete |
| Fireplace Present | Yes |
| Flooring Type | Hardwood, Marble |
| Heating Fuel | Natural Gas |
| Heating Type | Forced Air |
| Size Interior | 1200 - 1399 Sqft |
| Type | Apartment |
Parking
| Underground | |
| Garage |
Land
| Acreage | No |
Rooms
| Level | Type | Length | Width | Dimensions |
|---|---|---|---|---|
| Main Level | Foyer | 2.97 m | 2.18 m | 2.97 m x 2.18 m |
| Main Level | Living Room | 9.6 m | 3.51 m | 9.6 m x 3.51 m |
| Main Level | Dining Room | 9.6 m | 3.51 m | 9.6 m x 3.51 m |
| Main Level | Eating Area | 3.12 m | 2.44 m | 3.12 m x 2.44 m |
| Main Level | Kitchen | 3.35 m | 2.44 m | 3.35 m x 2.44 m |
| Main Level | Primary Bedroom | 4.04 m | 3.48 m | 4.04 m x 3.48 m |
| Main Level | Bedroom 2 | 4.17 m | 2.95 m | 4.17 m x 2.95 m |
| Main Level | Bathroom | 2.95 m | 3.05 m | 2.95 m x 3.05 m |
| Main Level | Bathroom | 1.55 m | 2.74 m | 1.55 m x 2.74 m |
https://www.realtor.ca/real-estate/28776924/308-155-st-clair-avenue-w-toronto-casa-loma-casa-loma
Interested?
Contact us for more information
