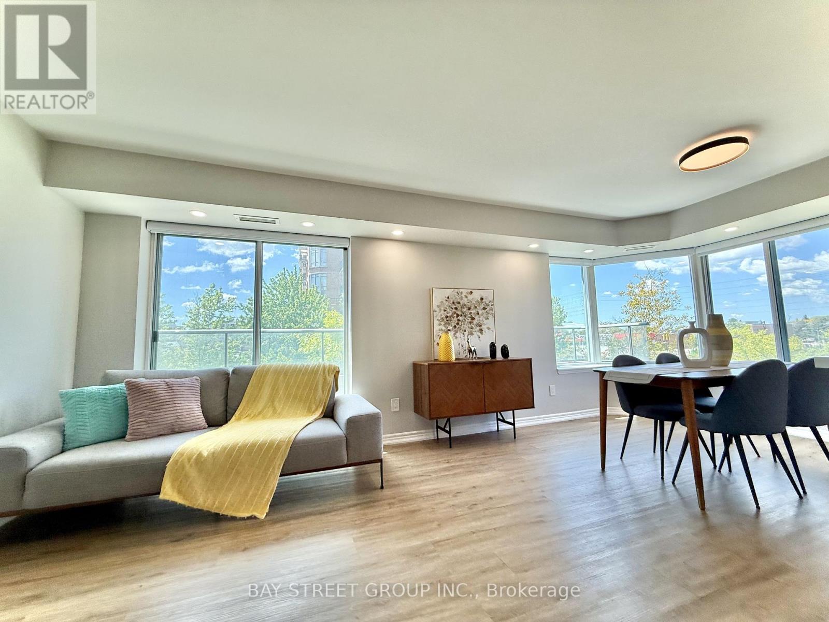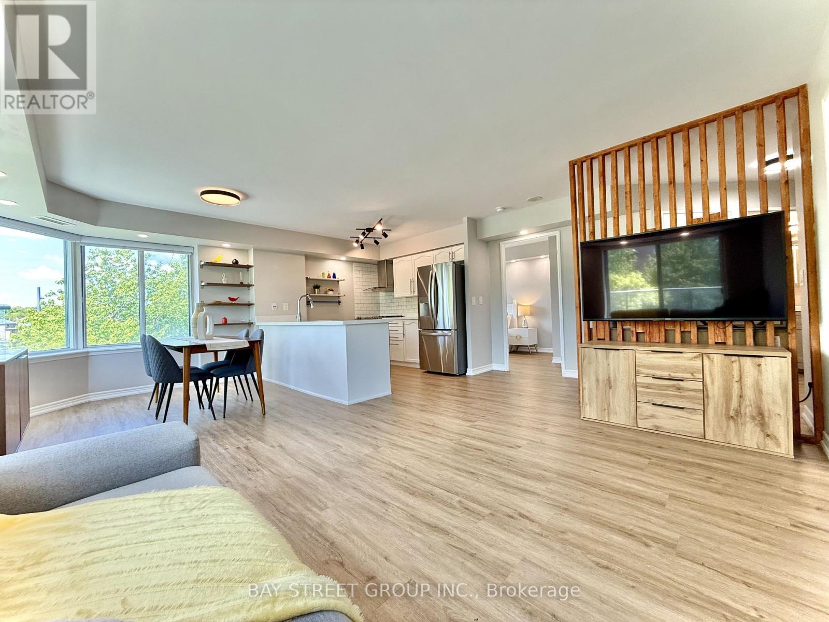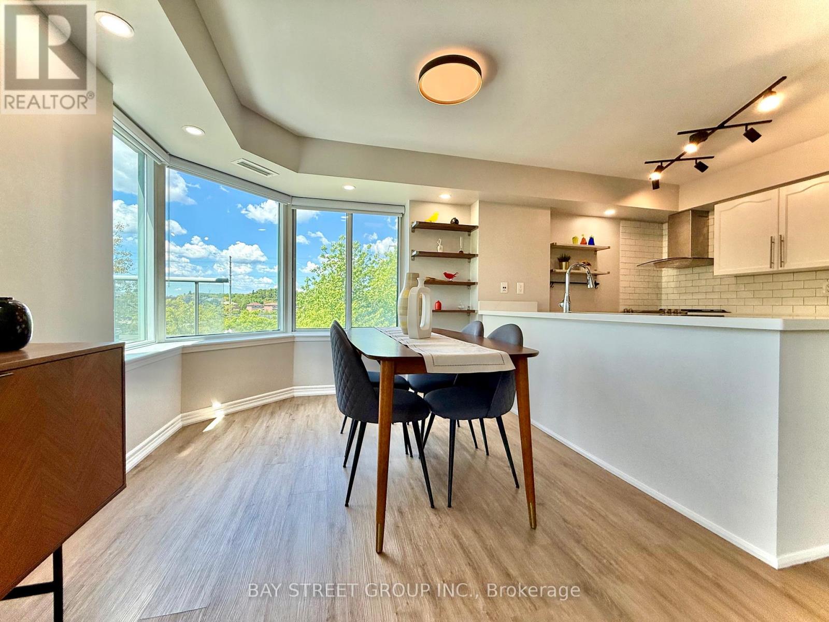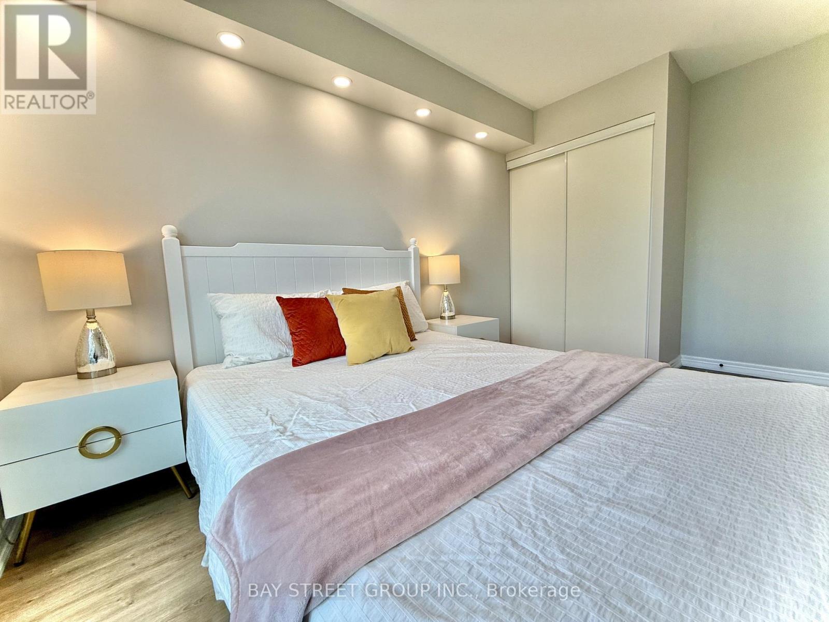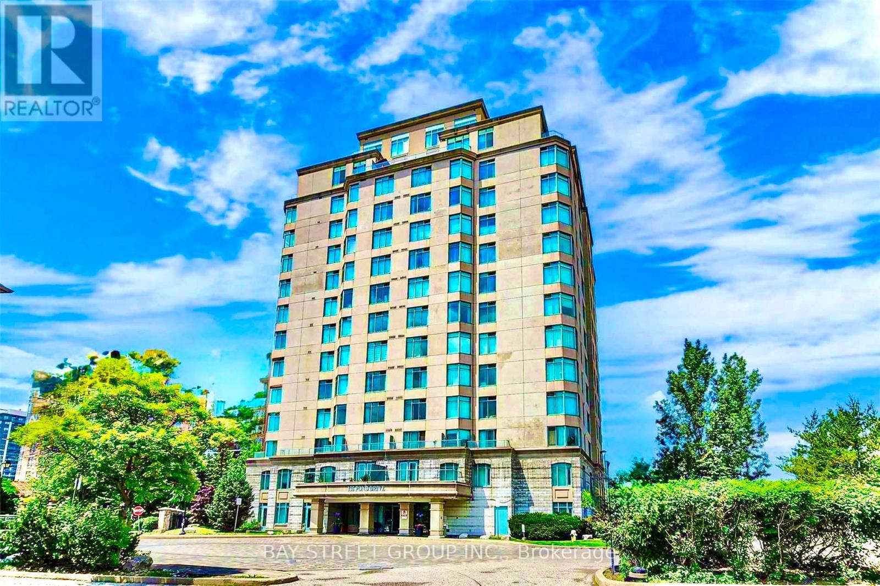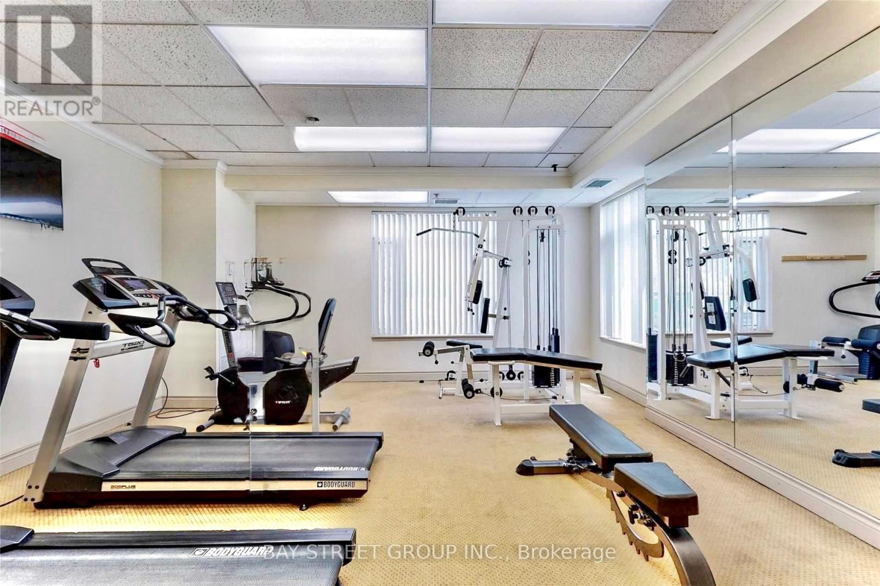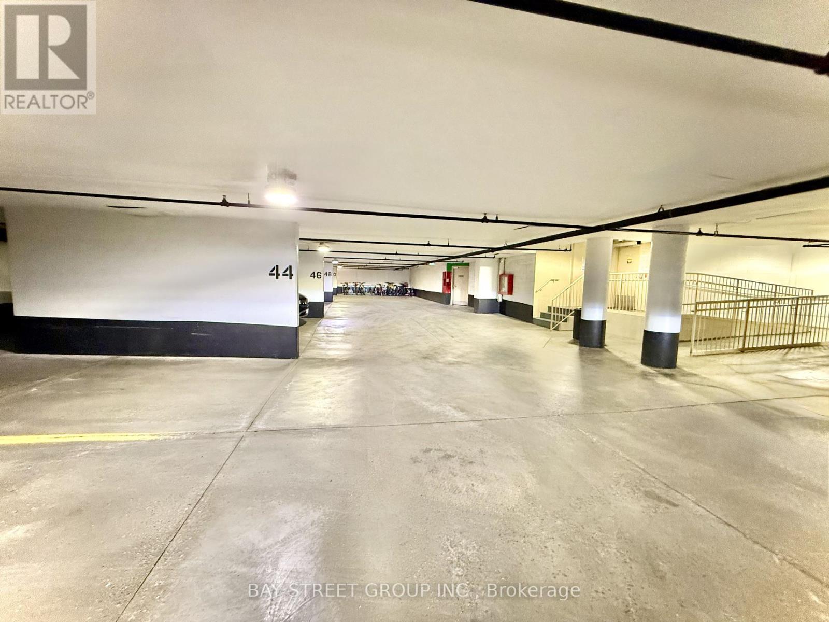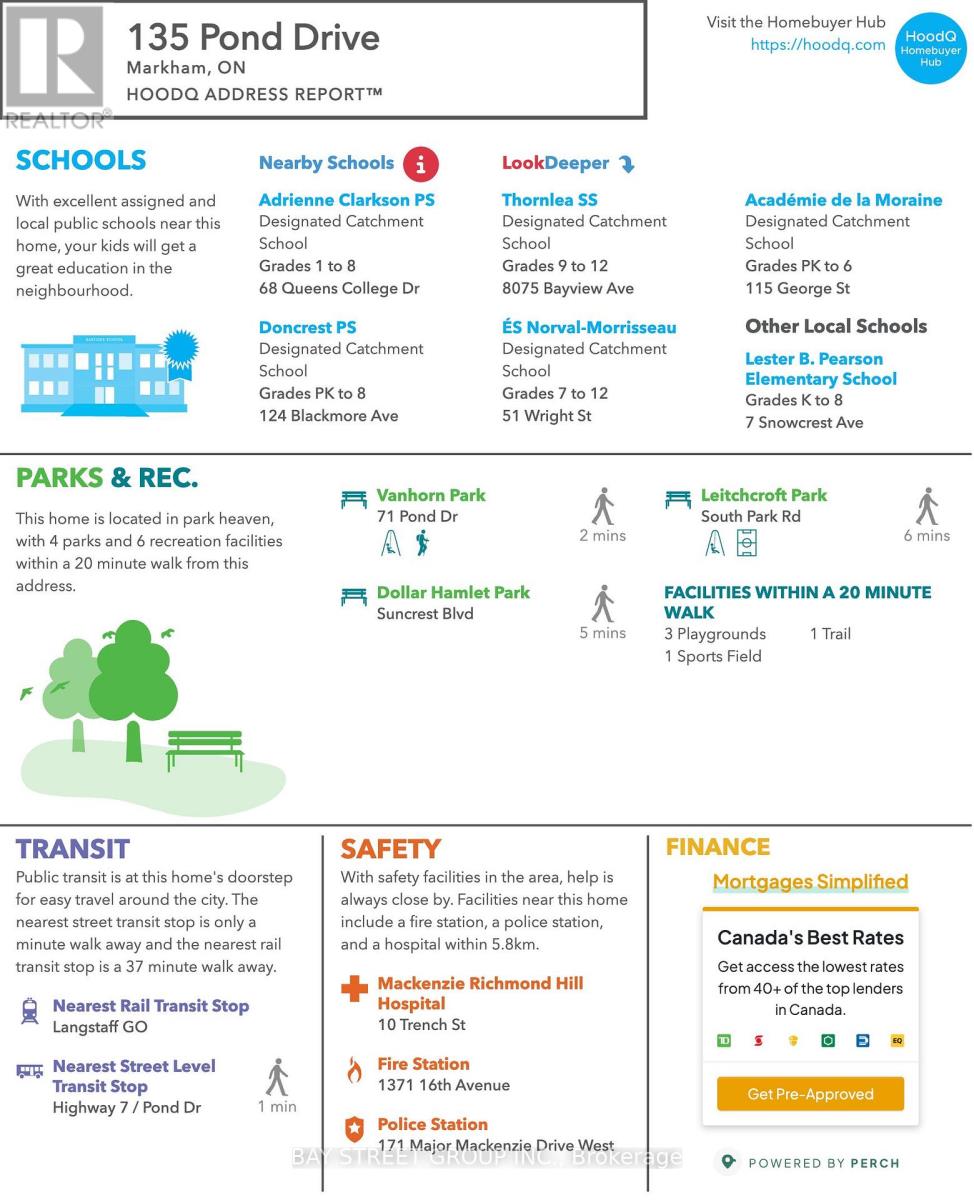308 - 135 Pond Drive Markham (Commerce Valley), Ontario L3T 7V6
$628,000Maintenance, Common Area Maintenance, Heat, Insurance, Parking, Water
$668 Monthly
Maintenance, Common Area Maintenance, Heat, Insurance, Parking, Water
$668 MonthlyPrime location! Newly renovated and professionally painted (2025), this bright and spacious 2-bedroom, 2-bathroom Corner Unit offers a stunning northwest courtyard view. Renovations include:Fully updated bathrooms (2022)New flooring (2022)Updated kitchen with new countertop, sink, and faucet (2022)Fan coil system replaced (2022)Appliances include fridge, washer, and electric range. The unit features split bedrooms for added privacy, an extra-long and spacious locker, and the best underground parking spot in the building near the elevator and equipped with EV charging.Enjoy a well-maintained building with excellent security, a proactive board of directors, and very low monthly maintenance fees.Conveniently located steps to shopping, restaurants, public transit, parks, and close to Hwy 404/407. Walk to plazas, banks, grocery stores, and more an unbeatable lifestyle in a superb location! Finally, your search ends here! (id:41954)
Property Details
| MLS® Number | N12187489 |
| Property Type | Single Family |
| Community Name | Commerce Valley |
| Amenities Near By | Park, Public Transit, Schools |
| Community Features | Pet Restrictions |
| Features | Elevator, Balcony, Carpet Free, In Suite Laundry |
| Parking Space Total | 1 |
| View Type | View |
Building
| Bathroom Total | 2 |
| Bedrooms Above Ground | 2 |
| Bedrooms Total | 2 |
| Amenities | Visitor Parking, Exercise Centre, Storage - Locker |
| Cooling Type | Central Air Conditioning |
| Exterior Finish | Brick, Concrete |
| Flooring Type | Tile |
| Heating Fuel | Natural Gas |
| Heating Type | Forced Air |
| Size Interior | 900 - 999 Sqft |
| Type | Apartment |
Parking
| Underground | |
| Garage |
Land
| Acreage | No |
| Land Amenities | Park, Public Transit, Schools |
Rooms
| Level | Type | Length | Width | Dimensions |
|---|---|---|---|---|
| Main Level | Primary Bedroom | 3.15 m | 3.4 m | 3.15 m x 3.4 m |
| Main Level | Bedroom 2 | 3.4 m | 2.34 m | 3.4 m x 2.34 m |
| Main Level | Living Room | 5.92 m | 5.42 m | 5.92 m x 5.42 m |
| Main Level | Dining Room | 5.92 m | 5.42 m | 5.92 m x 5.42 m |
| Main Level | Kitchen | 2.63 m | 2.3 m | 2.63 m x 2.3 m |
Interested?
Contact us for more information






