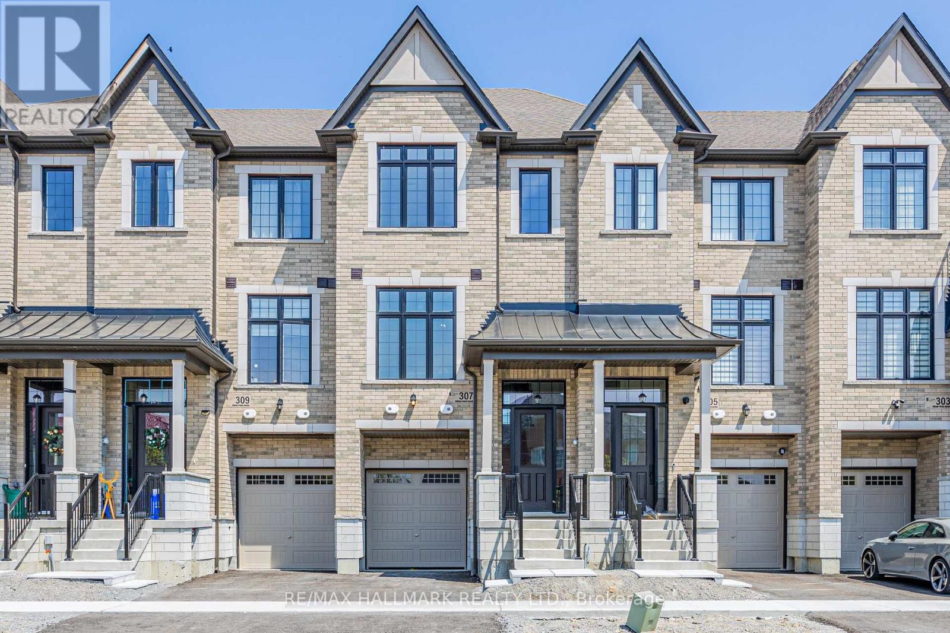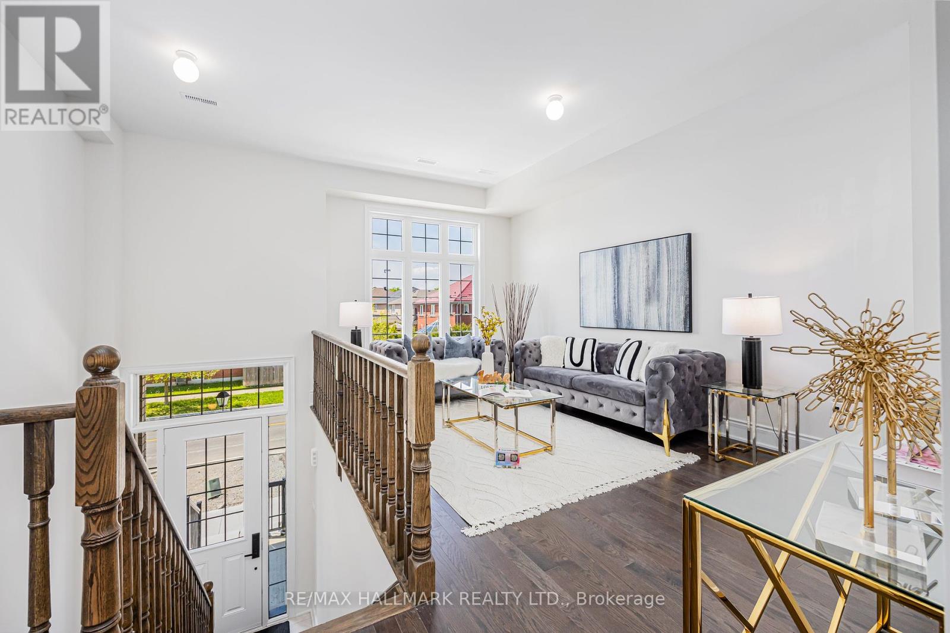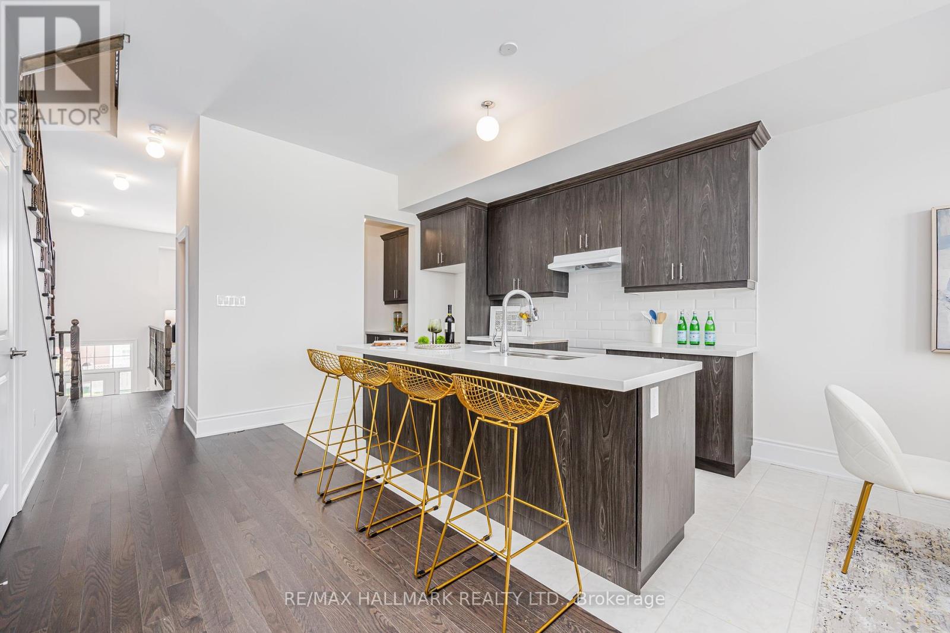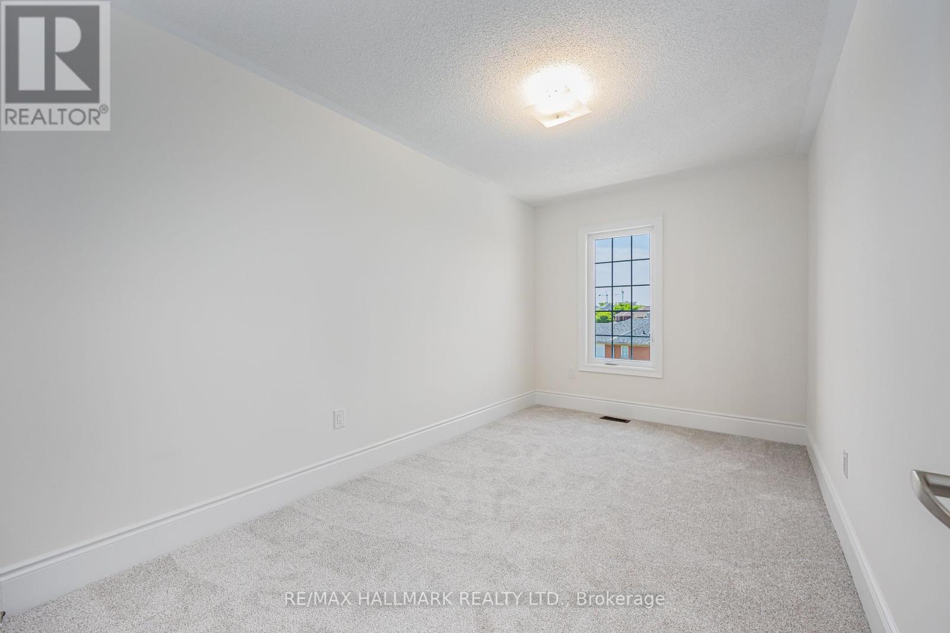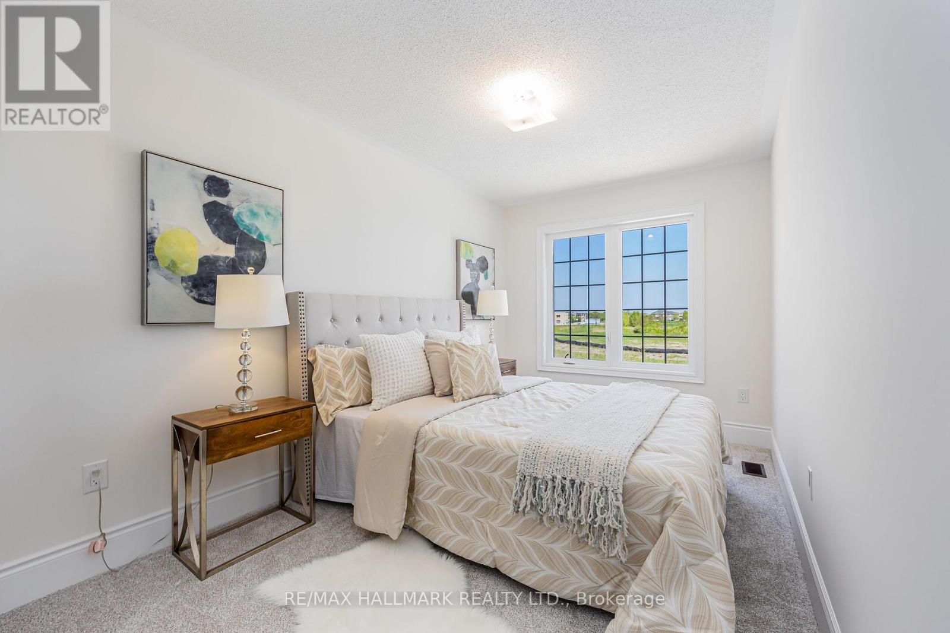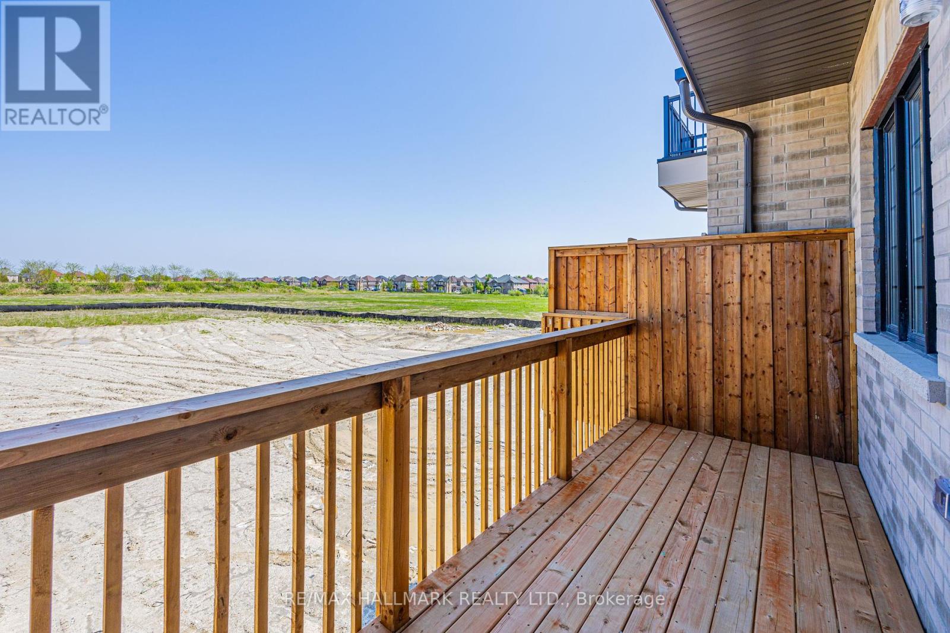4 Bedroom
3 Bathroom
Fireplace
Forced Air
$1,299,900
Experience Luxury Living In A Pristine 4-Bedroom Freehold Townhome Nestled Within The Sought-After Greensborough Community. Marvel At The Expansive Foyer, Adorned With A Soaring Open-To-Above Design. Delight In The Finer Details, 7 1/4"" Baseboards To The Exquisite Quartz Countertops . Entertain With Ease In The Grand Open-Concept Main Floor Boasting 10-Foot Smooth Ceilings. Step Into The Luminous Kitchen And Entertainment Area, Bathed In Natural Light. Retreat To The Ground Floor Recreation Room, Offering A Seamless Transition To The Outdoors With Its Walk-Out Feature Overlooking Serene Open Space. Enjoy The Convenience Of Living Close To All Essential Amenities, Making Every Day Effortlessly Delightful. **** EXTRAS **** Tandem Car Garage (id:41954)
Property Details
|
MLS® Number
|
N8345412 |
|
Property Type
|
Single Family |
|
Community Name
|
Greensborough |
|
Amenities Near By
|
Schools, Public Transit, Place Of Worship, Hospital |
|
Community Features
|
School Bus, Community Centre |
|
Parking Space Total
|
4 |
Building
|
Bathroom Total
|
3 |
|
Bedrooms Above Ground
|
4 |
|
Bedrooms Total
|
4 |
|
Appliances
|
Water Heater |
|
Basement Development
|
Finished |
|
Basement Features
|
Walk Out |
|
Basement Type
|
N/a (finished) |
|
Construction Style Attachment
|
Attached |
|
Exterior Finish
|
Brick |
|
Fireplace Present
|
Yes |
|
Flooring Type
|
Ceramic, Hardwood, Carpeted |
|
Foundation Type
|
Concrete |
|
Half Bath Total
|
1 |
|
Heating Fuel
|
Natural Gas |
|
Heating Type
|
Forced Air |
|
Stories Total
|
3 |
|
Type
|
Row / Townhouse |
|
Utility Water
|
Municipal Water |
Parking
Land
|
Acreage
|
No |
|
Land Amenities
|
Schools, Public Transit, Place Of Worship, Hospital |
|
Sewer
|
Sanitary Sewer |
|
Size Depth
|
90 Ft |
|
Size Frontage
|
18 Ft |
|
Size Irregular
|
18.06 X 90.31 Ft |
|
Size Total Text
|
18.06 X 90.31 Ft |
|
Zoning Description
|
Residential |
Rooms
| Level |
Type |
Length |
Width |
Dimensions |
|
Main Level |
Kitchen |
3.68 m |
3.16 m |
3.68 m x 3.16 m |
|
Main Level |
Eating Area |
3.42 m |
2.27 m |
3.42 m x 2.27 m |
|
Main Level |
Family Room |
5.01 m |
2.62 m |
5.01 m x 2.62 m |
|
Main Level |
Living Room |
5.27 m |
3.07 m |
5.27 m x 3.07 m |
|
Main Level |
Other |
1.39 m |
1.32 m |
1.39 m x 1.32 m |
|
Upper Level |
Bedroom |
3.88 m |
2.44 m |
3.88 m x 2.44 m |
|
Upper Level |
Bedroom 2 |
3.21 m |
2.45 m |
3.21 m x 2.45 m |
|
Upper Level |
Bedroom 3 |
4.82 m |
2.45 m |
4.82 m x 2.45 m |
|
Upper Level |
Bedroom 4 |
3.78 m |
2.44 m |
3.78 m x 2.44 m |
|
Ground Level |
Office |
3.37 m |
1.88 m |
3.37 m x 1.88 m |
https://www.realtor.ca/real-estate/26904580/307-swan-park-road-markham-greensborough
