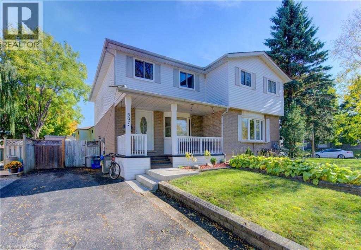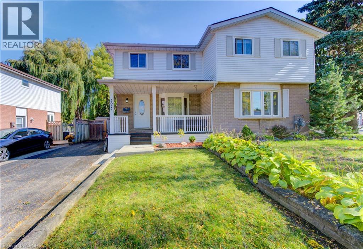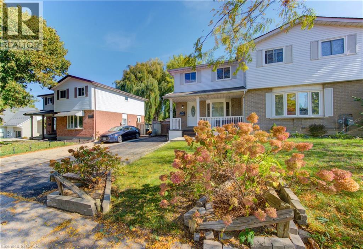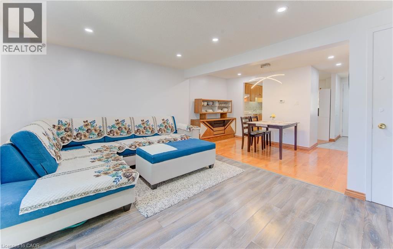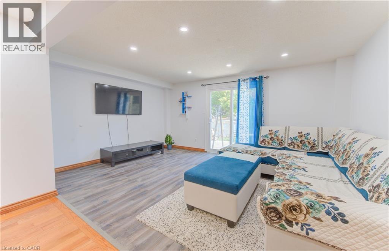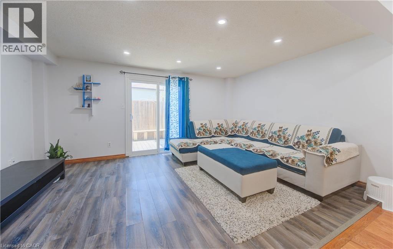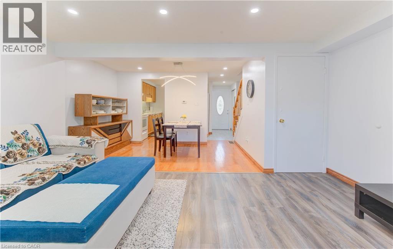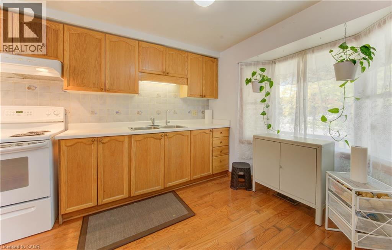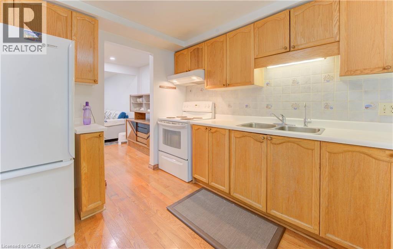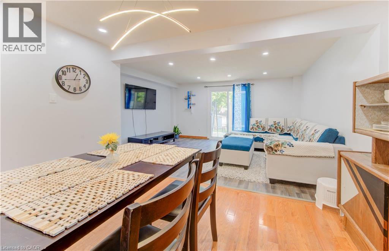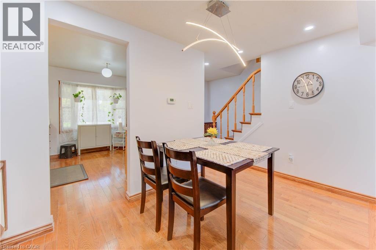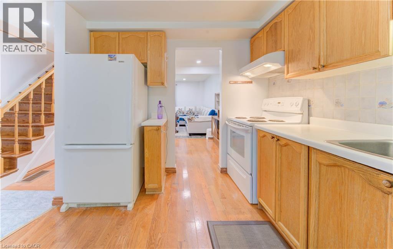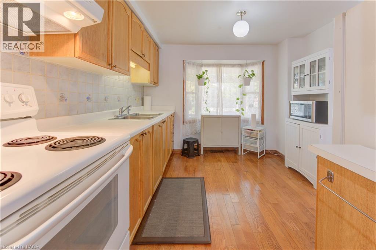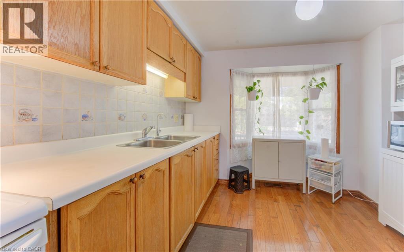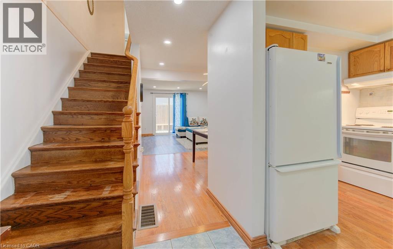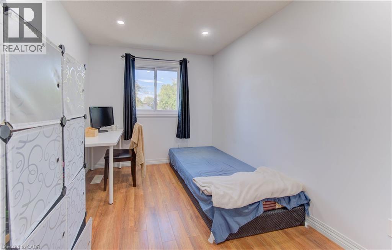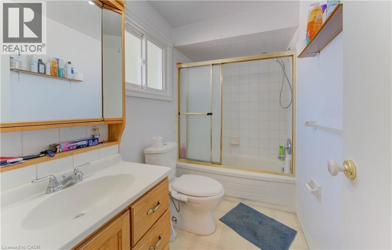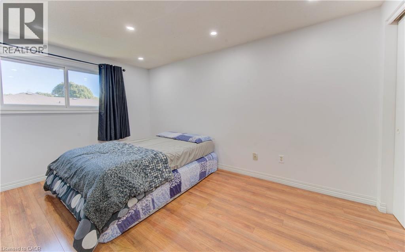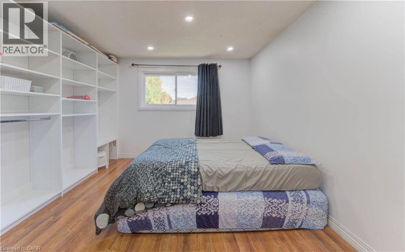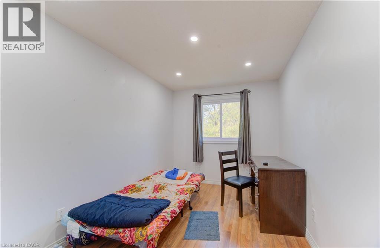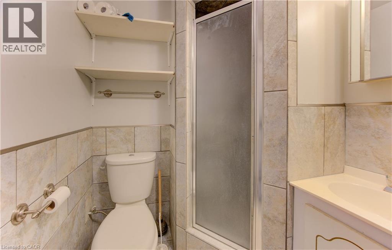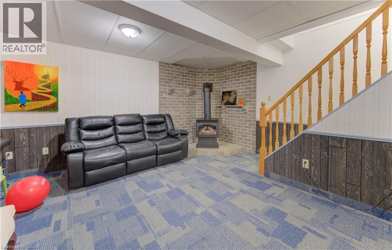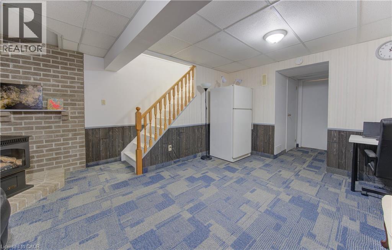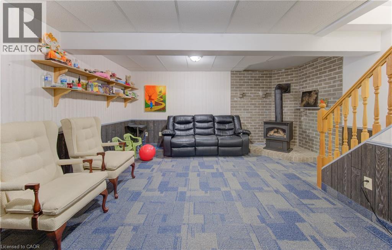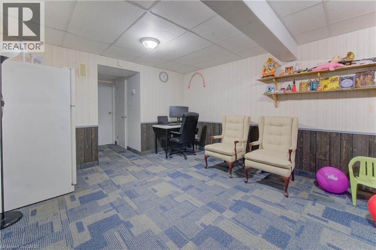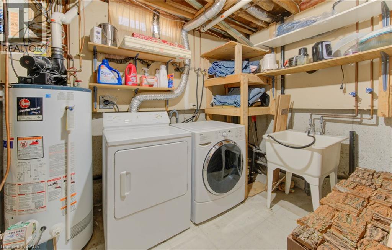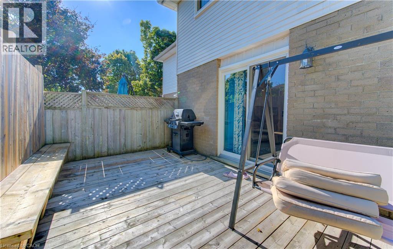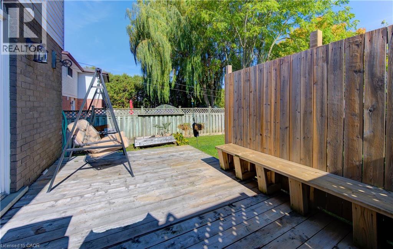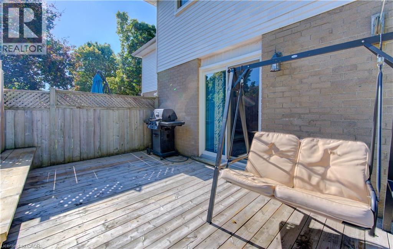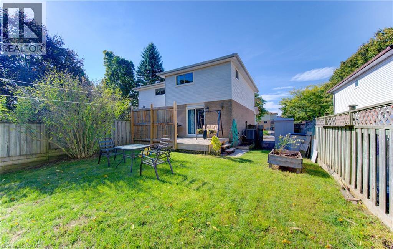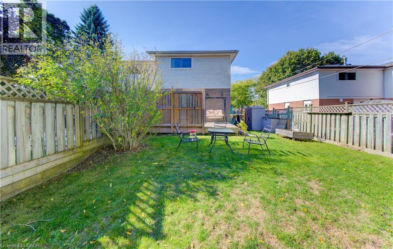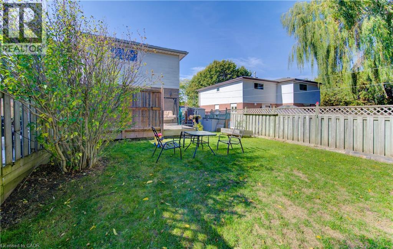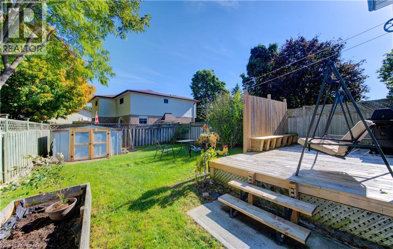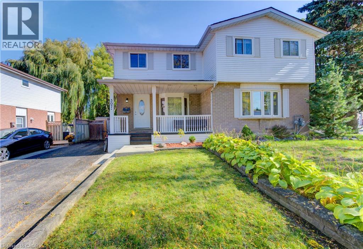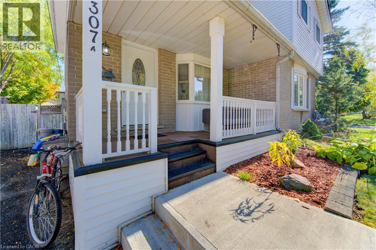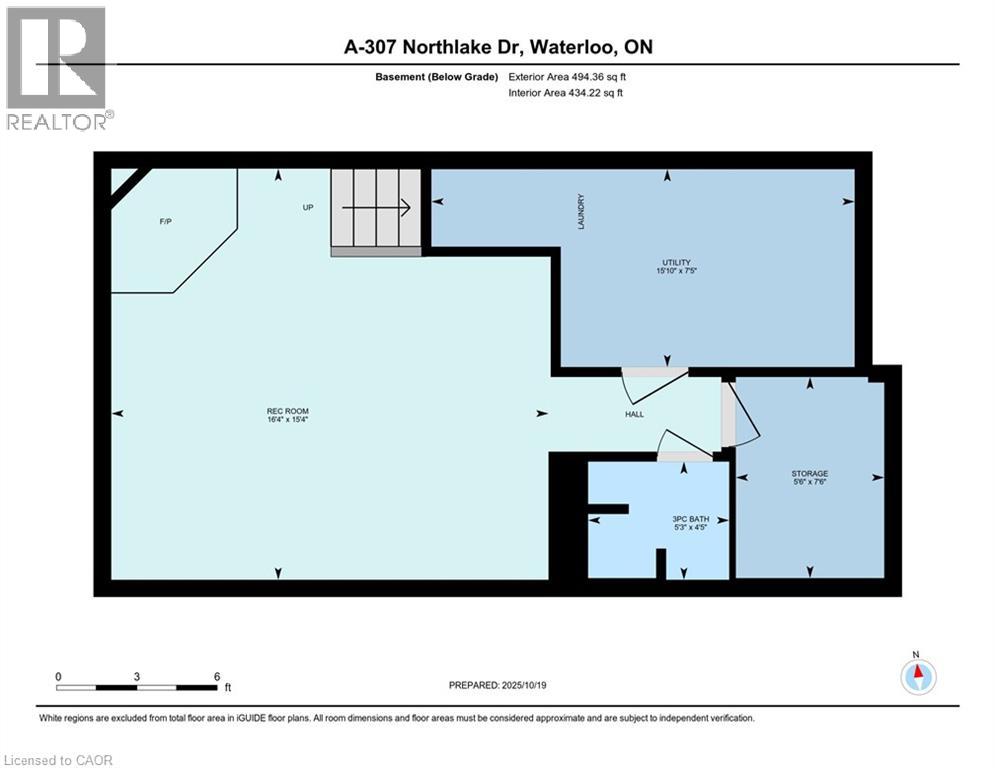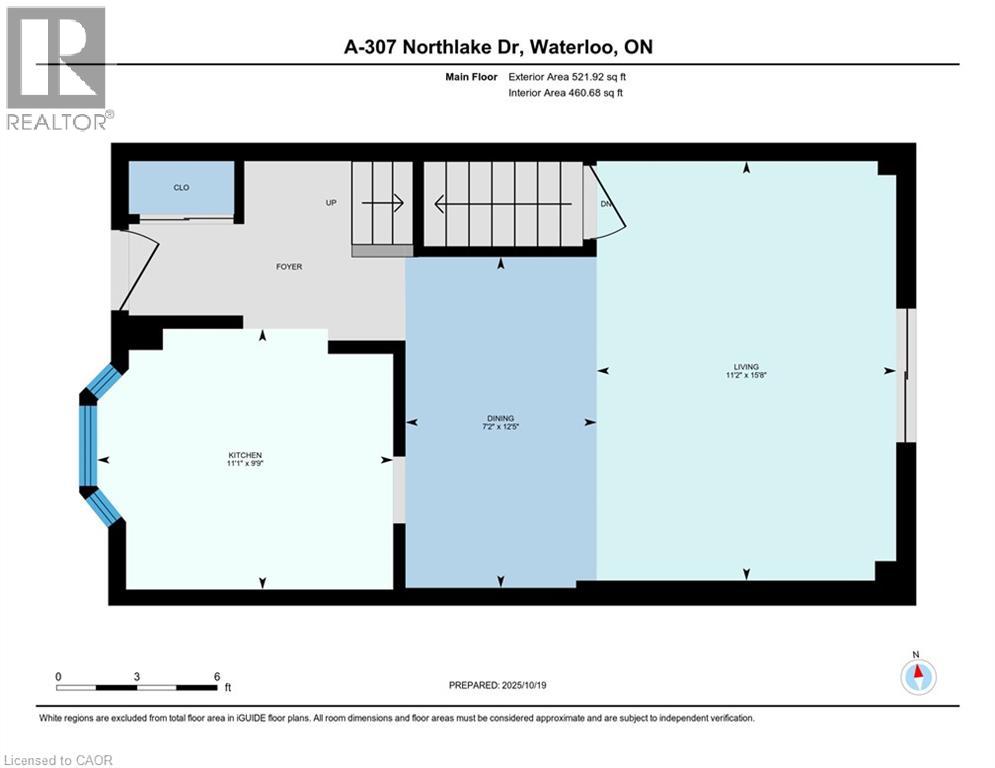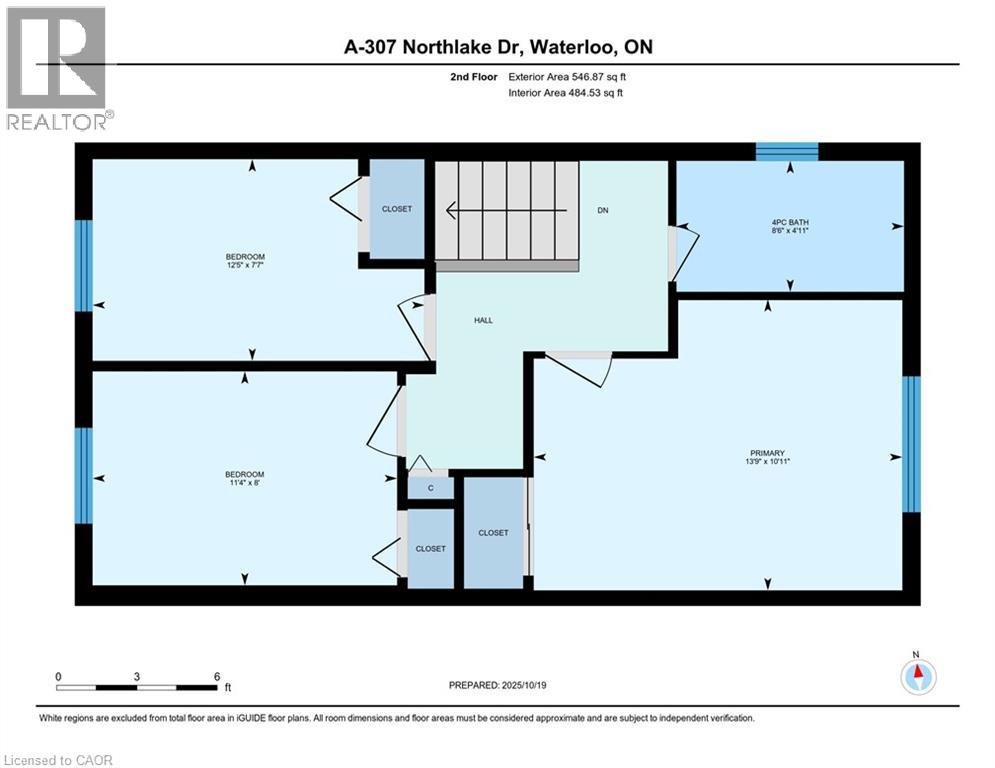307 Northlake Drive Unit# A Waterloo, Ontario N2V 1W5
$621,000
Welcome to this charming 3-bedroom, 2-bath semi-detached home in the desirable Lakeshore North community. Featuring a bright living area, a kitchen with a front-facing window, and smart pot lights throughout, this home blends comfort and style. The primary bedroom offers a custom closet, while the finished lower level provides space for a recreation room, home office, or media room. Enjoy your private backyard retreat with a deck, privacy screen, mature trees, and two storage sheds. Located in a mature neighbourhood just steps from Sobeys, Tim Hortons, Shoppers Drug Mart, parks, and top-rated schools, and close to St. Jacobs Market, Laurel Creek Conservation Area, and the Ion LRT. Updates include a furnace (2017) and new A/C (2025) — move-in ready and full of charm! (id:41954)
Open House
This property has open houses!
2:00 am
Ends at:4:00 pm
Property Details
| MLS® Number | 40780831 |
| Property Type | Single Family |
| Amenities Near By | Playground, Public Transit, Schools, Shopping |
| Community Features | Quiet Area |
| Equipment Type | Water Heater |
| Features | Southern Exposure, Paved Driveway, Shared Driveway |
| Parking Space Total | 3 |
| Rental Equipment Type | Water Heater |
| Structure | Porch |
Building
| Bathroom Total | 2 |
| Bedrooms Above Ground | 3 |
| Bedrooms Total | 3 |
| Appliances | Dryer, Refrigerator, Stove, Water Meter, Water Softener, Washer |
| Architectural Style | 2 Level |
| Basement Development | Finished |
| Basement Type | Full (finished) |
| Constructed Date | 1987 |
| Construction Style Attachment | Semi-detached |
| Cooling Type | Central Air Conditioning |
| Exterior Finish | Aluminum Siding, Brick |
| Fire Protection | Smoke Detectors |
| Foundation Type | Poured Concrete |
| Heating Fuel | Natural Gas |
| Heating Type | Forced Air |
| Stories Total | 2 |
| Size Interior | 1562 Sqft |
| Type | House |
| Utility Water | Municipal Water |
Land
| Access Type | Road Access, Highway Access |
| Acreage | No |
| Fence Type | Fence |
| Land Amenities | Playground, Public Transit, Schools, Shopping |
| Sewer | Municipal Sewage System |
| Size Depth | 105 Ft |
| Size Frontage | 29 Ft |
| Size Total Text | Under 1/2 Acre |
| Zoning Description | Rmu-20 |
Rooms
| Level | Type | Length | Width | Dimensions |
|---|---|---|---|---|
| Second Level | 4pc Bathroom | Measurements not available | ||
| Second Level | Bedroom | 11'4'' x 8'0'' | ||
| Second Level | Bedroom | 12'5'' x 7'7'' | ||
| Second Level | Primary Bedroom | 13'9'' x 10'11'' | ||
| Basement | Storage | 7'6'' x 5'6'' | ||
| Basement | Utility Room | 7'5'' x 15'10'' | ||
| Basement | 3pc Bathroom | Measurements not available | ||
| Basement | Recreation Room | 16'4'' x 15'4'' | ||
| Main Level | Living Room | 15'8'' x 11'2'' | ||
| Main Level | Dining Room | 12'5'' x 7'2'' | ||
| Main Level | Kitchen | 9'9'' x 11'1'' |
https://www.realtor.ca/real-estate/29021983/307-northlake-drive-unit-a-waterloo
Interested?
Contact us for more information
