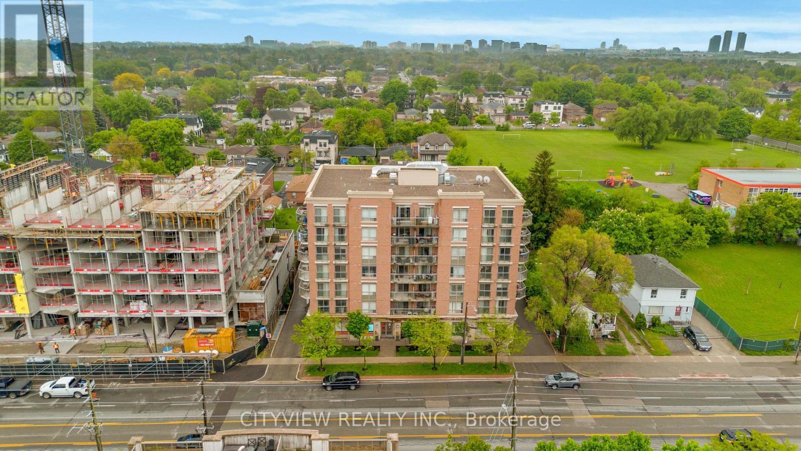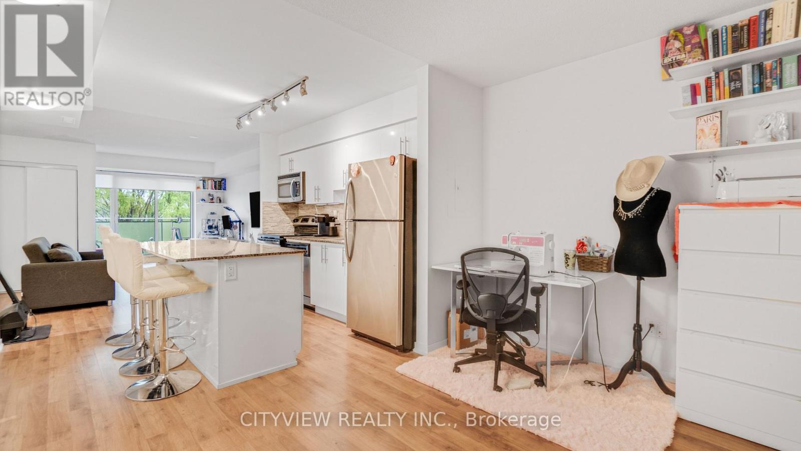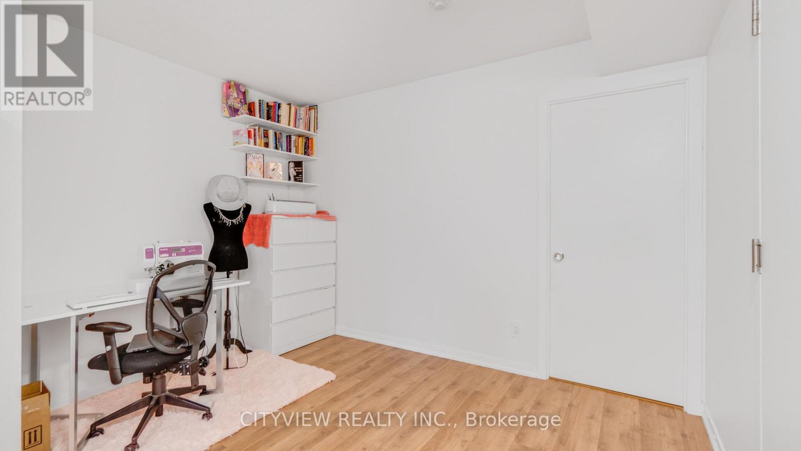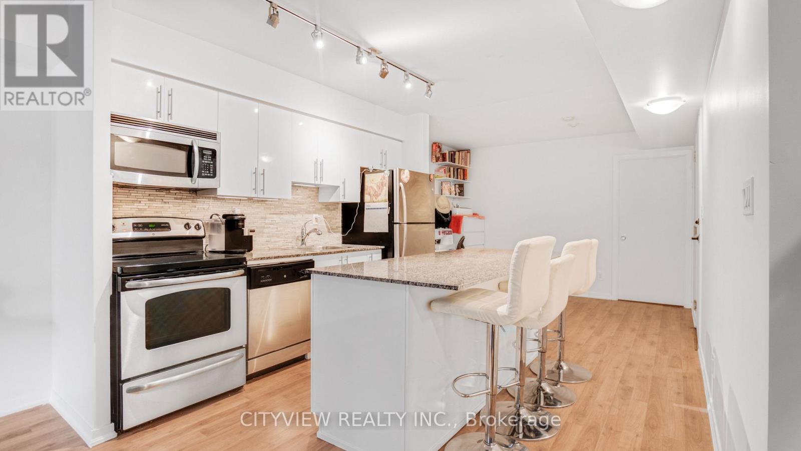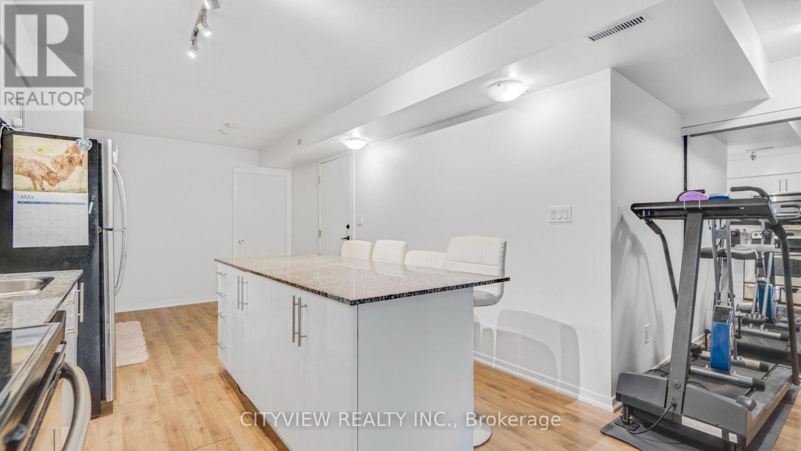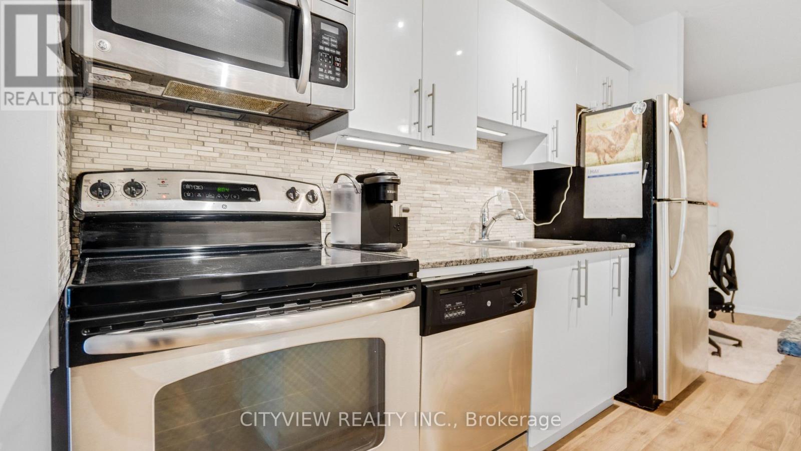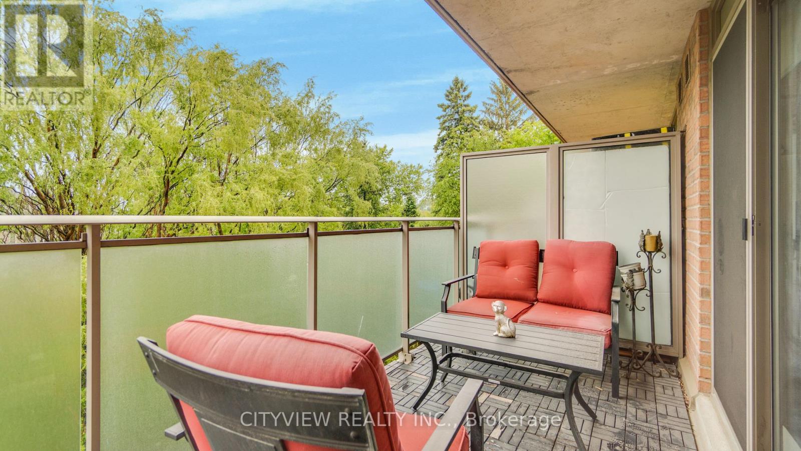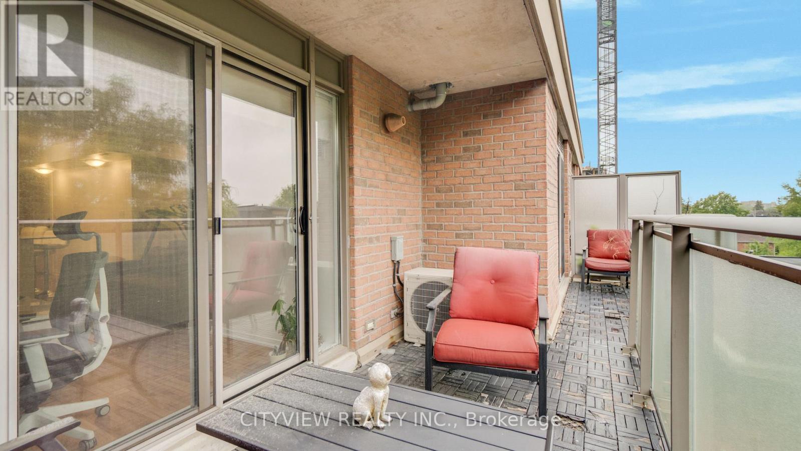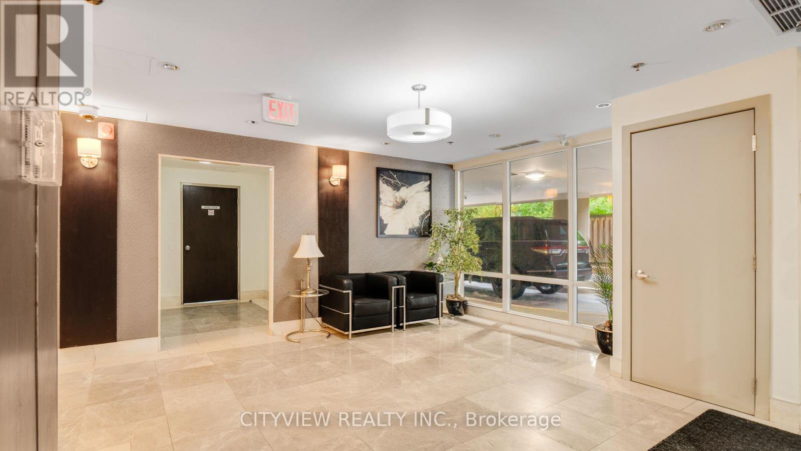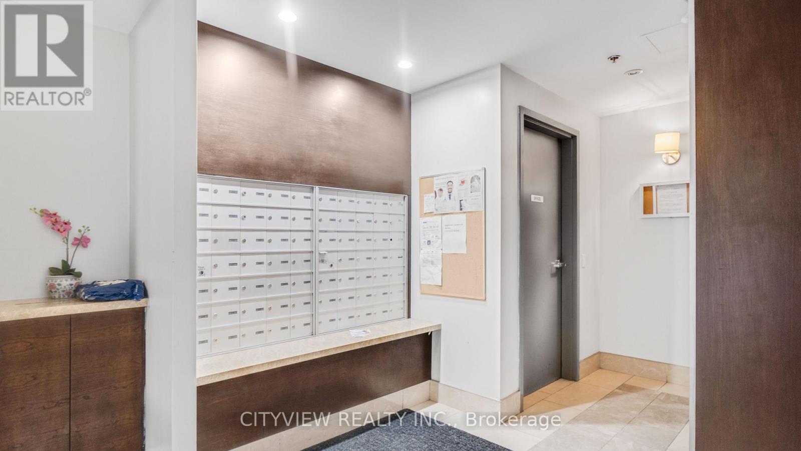307 - 801 Sheppard Avenue W Toronto (Clanton Park), Ontario M3H 2T3
2 Bedroom
1 Bathroom
700 - 799 sqft
Central Air Conditioning
Forced Air
$519,999Maintenance, Water, Common Area Maintenance, Parking
$663.85 Monthly
Maintenance, Water, Common Area Maintenance, Parking
$663.85 MonthlyWelcome To Acclaim! This Bright and Spacious 1+1 Condo is beaming w/ Light From south Exposure (very private). A Boutique Bldg W/ Open Concept Living. Big Flexible Den Area to make your Own - Dining Rm Or Office! The Kitchen Feat. Granite Countertops, Island Breakfast Bar w/ Ss App. King Size Master Will Not Disappoint W Dbl Closet & Walkout To Balcony That Connects To Living Rm Balcony. Ample Storage Throughout Plus A Locker & Parking! Minutes To Allen Rd., The 401 & Yorkdale Mall. Don't Miss It! Floorplan Attached (id:41954)
Property Details
| MLS® Number | C12192487 |
| Property Type | Single Family |
| Community Name | Clanton Park |
| Community Features | Pet Restrictions |
| Features | Balcony |
| Parking Space Total | 1 |
Building
| Bathroom Total | 1 |
| Bedrooms Above Ground | 1 |
| Bedrooms Below Ground | 1 |
| Bedrooms Total | 2 |
| Amenities | Storage - Locker |
| Appliances | Dishwasher, Dryer, Microwave, Stove, Washer, Window Coverings, Refrigerator |
| Cooling Type | Central Air Conditioning |
| Exterior Finish | Concrete |
| Flooring Type | Laminate |
| Heating Fuel | Natural Gas |
| Heating Type | Forced Air |
| Size Interior | 700 - 799 Sqft |
| Type | Apartment |
Parking
| Underground | |
| Garage |
Land
| Acreage | No |
Rooms
| Level | Type | Length | Width | Dimensions |
|---|---|---|---|---|
| Main Level | Kitchen | 3.47 m | 3.3 m | 3.47 m x 3.3 m |
| Main Level | Living Room | 5.06 m | 4.14 m | 5.06 m x 4.14 m |
| Main Level | Dining Room | 5.06 m | 4.14 m | 5.06 m x 4.14 m |
| Main Level | Bedroom | 3.35 m | 2.94 m | 3.35 m x 2.94 m |
| Main Level | Den | 3.47 m | 2.41 m | 3.47 m x 2.41 m |
Interested?
Contact us for more information
