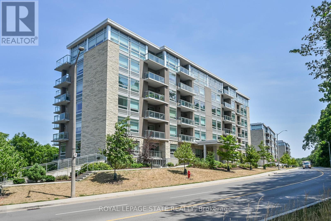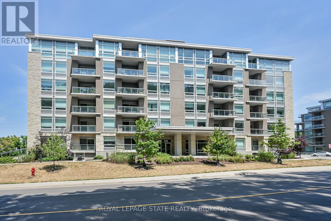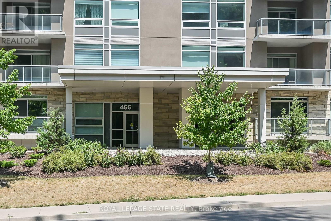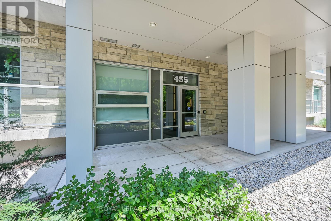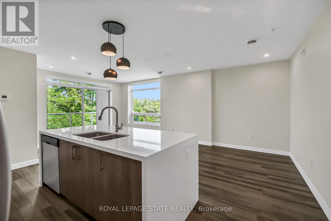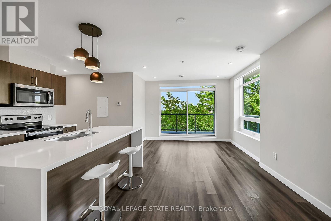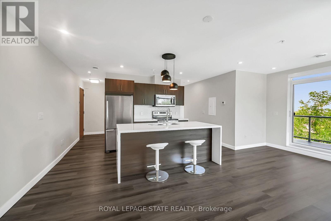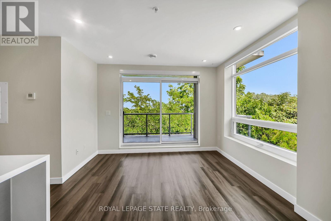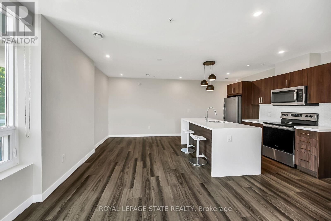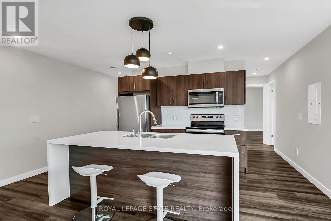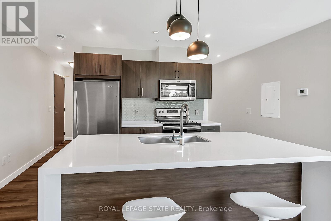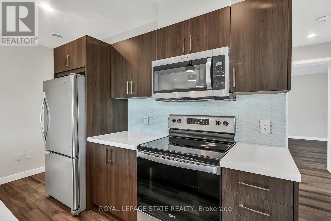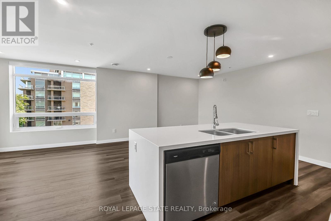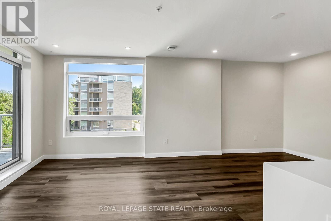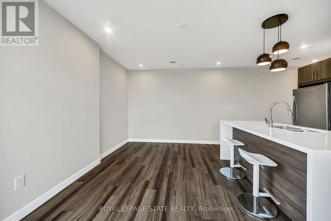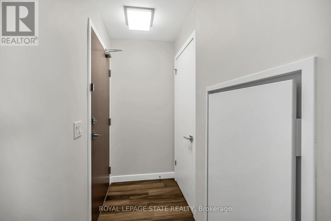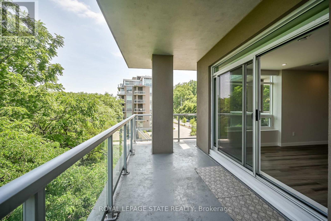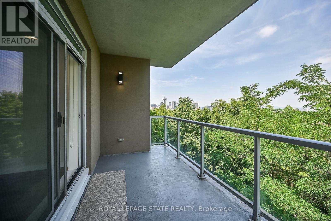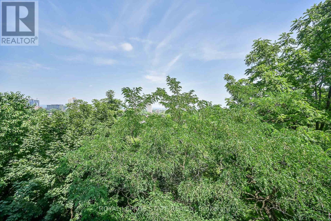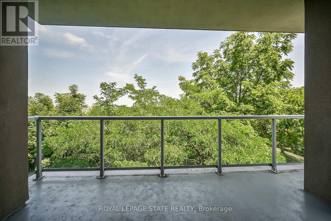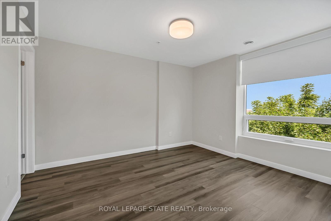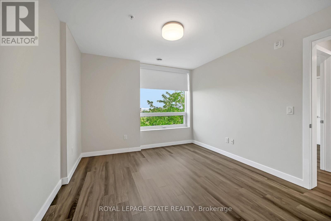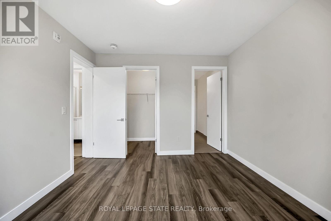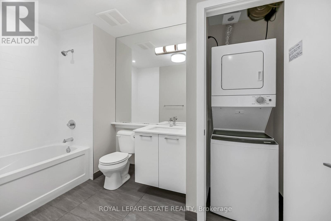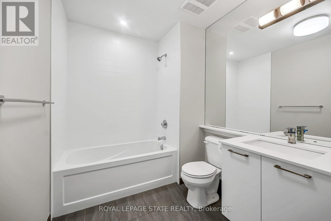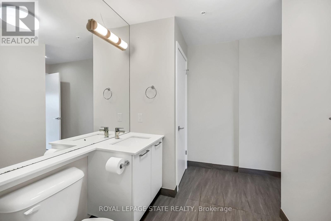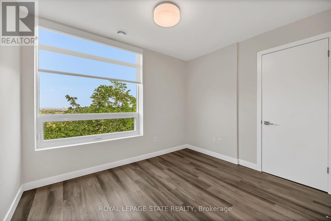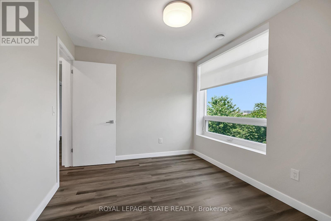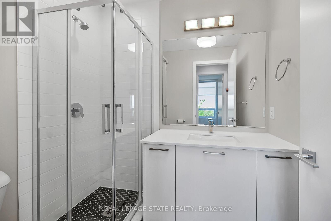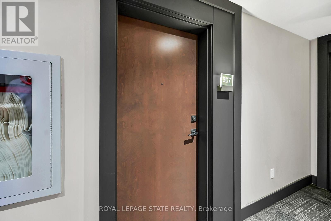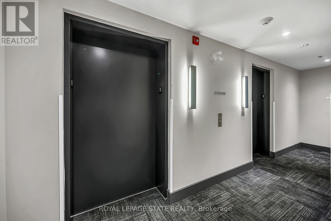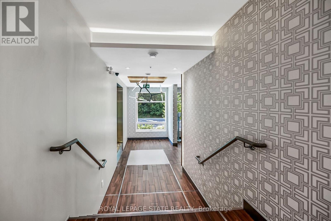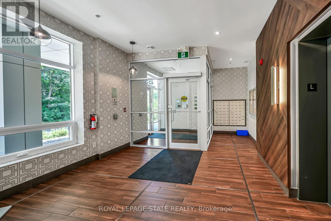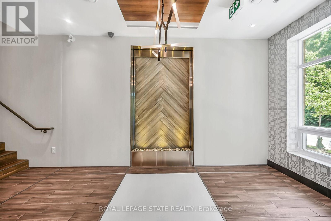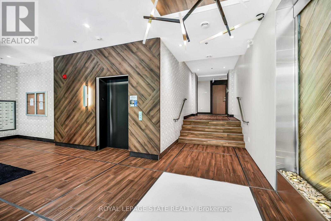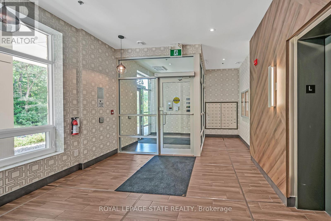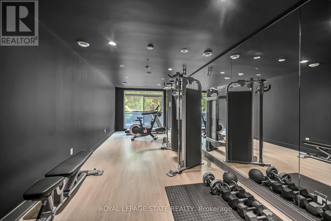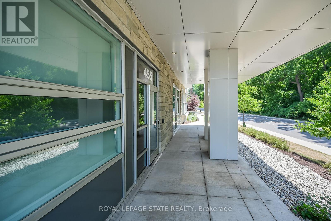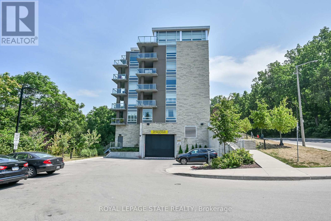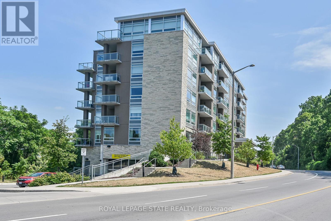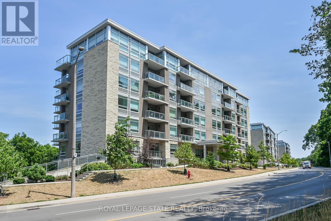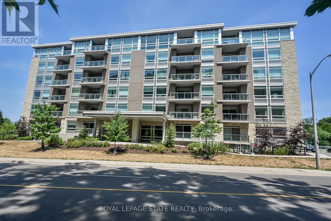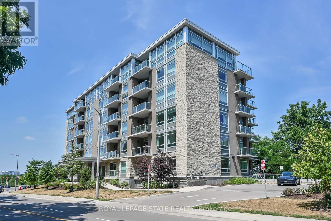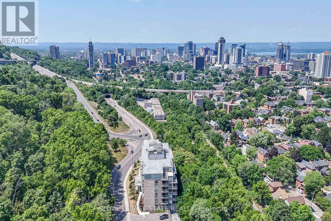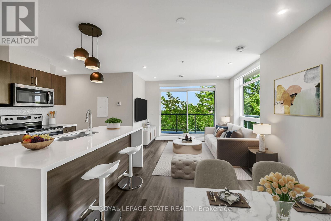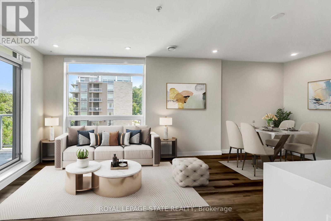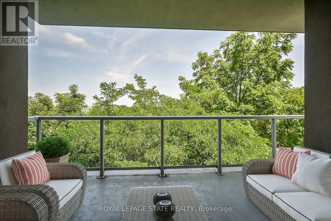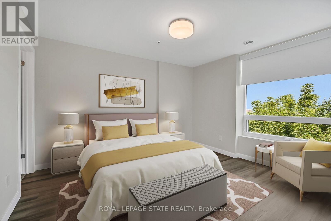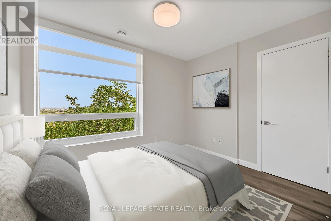307 - 455 Charlton Avenue E Hamilton (Stinson), Ontario L8N 0B2
$475,000Maintenance, Heat, Water, Insurance
$781 Monthly
Maintenance, Heat, Water, Insurance
$781 MonthlyGorgeous 2 bed, 2 bath corner unit in the Vista 3 Condosbuilt in 2020! Offering 967 sq ft of modern living with underground parking and spacious locker. Enjoy an open-concept floorplan, laminate flooring, pot lights, a sleek kitchen with island and stainless steel appliances, plus a large balcony with North exposure. Enjoy a large primary suite with 3 pc. ensuite and tons of storage and closet space. Located at the base of the escarpment in Hamilton's vibrant Stinson neighbourhood. Building amenities include party room, fitness centre, ample visitor parking, and more. Owned parking #25 & locker included #25. Nothing to do but move in and enjoy. (id:41954)
Property Details
| MLS® Number | X12311328 |
| Property Type | Single Family |
| Community Name | Stinson |
| Amenities Near By | Golf Nearby, Hospital, Place Of Worship, Public Transit, Schools |
| Community Features | Pets Allowed With Restrictions |
| Features | Sloping, Elevator, Balcony, Carpet Free, In Suite Laundry |
| Parking Space Total | 1 |
| Structure | Patio(s) |
| View Type | View, City View |
Building
| Bathroom Total | 2 |
| Bedrooms Above Ground | 2 |
| Bedrooms Total | 2 |
| Age | 0 To 5 Years |
| Amenities | Exercise Centre, Party Room, Visitor Parking, Storage - Locker |
| Appliances | Garage Door Opener Remote(s), Intercom, Dishwasher, Dryer, Microwave, Stove, Washer, Refrigerator |
| Basement Type | None |
| Cooling Type | Central Air Conditioning |
| Exterior Finish | Brick, Stone |
| Fire Protection | Controlled Entry |
| Foundation Type | Poured Concrete |
| Heating Fuel | Natural Gas |
| Heating Type | Forced Air |
| Size Interior | 900 - 999 Sqft |
| Type | Apartment |
Parking
| Underground | |
| Garage |
Land
| Acreage | No |
| Land Amenities | Golf Nearby, Hospital, Place Of Worship, Public Transit, Schools |
| Zoning Description | P5, E/s-1710 |
Rooms
| Level | Type | Length | Width | Dimensions |
|---|---|---|---|---|
| Main Level | Living Room | 3.51 m | 3.56 m | 3.51 m x 3.56 m |
| Main Level | Dining Room | 2.92 m | 2.74 m | 2.92 m x 2.74 m |
| Main Level | Primary Bedroom | 3.35 m | 3.66 m | 3.35 m x 3.66 m |
| Main Level | Bathroom | 1.83 m | 2.64 m | 1.83 m x 2.64 m |
| Main Level | Bedroom | 3.25 m | 2.74 m | 3.25 m x 2.74 m |
| Main Level | Bathroom | 1.83 m | 1.6 m | 1.83 m x 1.6 m |
| Main Level | Laundry Room | 1.2 m | 1.2 m | 1.2 m x 1.2 m |
| Main Level | Foyer | 1.83 m | 1.5 m | 1.83 m x 1.5 m |
https://www.realtor.ca/real-estate/28662134/307-455-charlton-avenue-e-hamilton-stinson-stinson
Interested?
Contact us for more information
