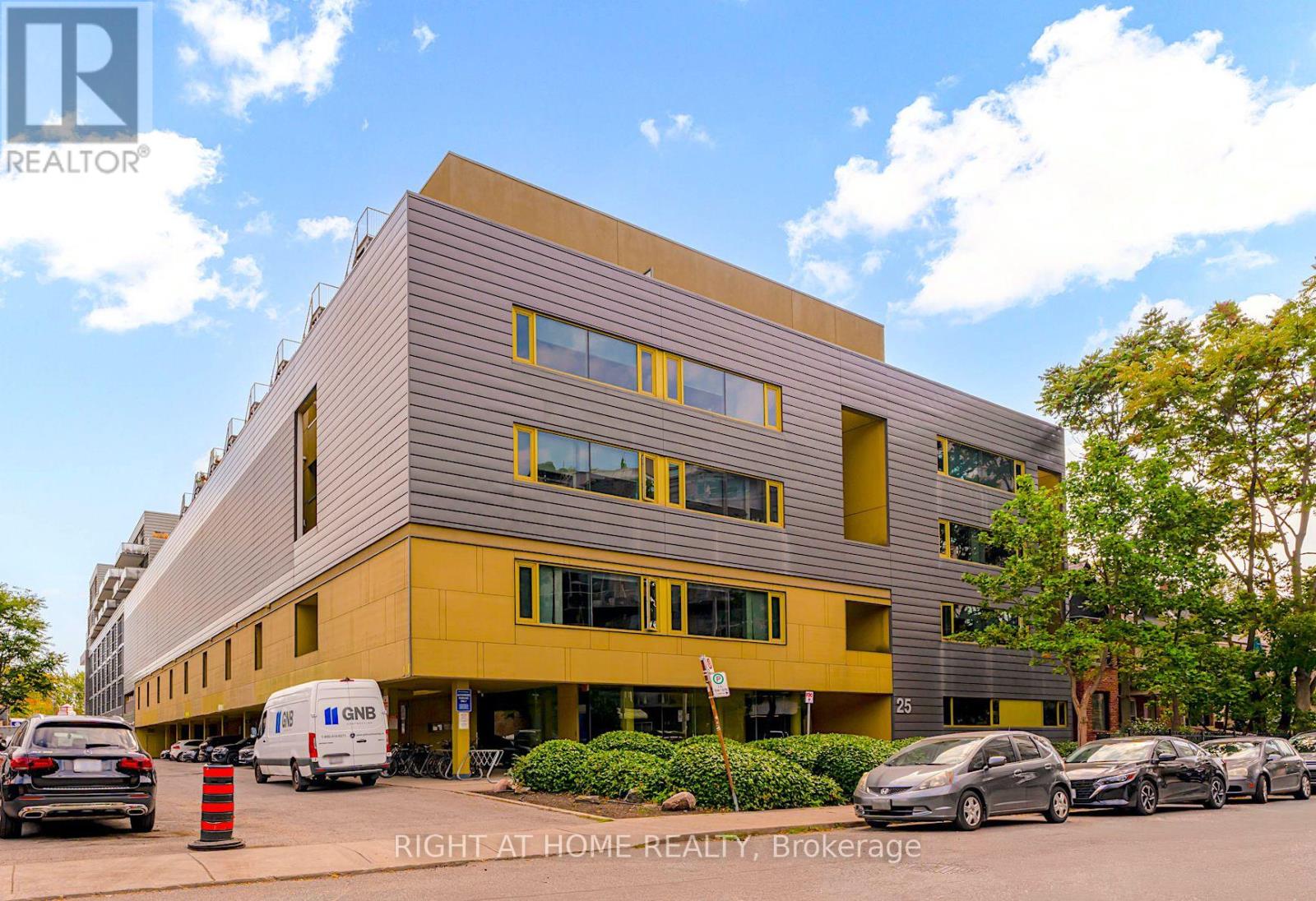307 - 25 Ritchie Avenue S Toronto (Roncesvalles), Ontario M6R 2J6
$598,000Maintenance, Water, Common Area Maintenance, Insurance, Parking
$671.72 Monthly
Maintenance, Water, Common Area Maintenance, Insurance, Parking
$671.72 MonthlyWelcome to the Roncesvalles Lofts! Discover boutique living in the heart of Roncesvalles Village and become part of a thriving community. This bright and spacious loft boasts soaring 9 ft ceilings, floor-to-ceiling windows, and a large private balcony that fills the home with natural light. It looks out onto a shared courtyard with fountains, foliage, and bbq setup for community use. Featuring stainless steel appliances, an updated spa-inspired soaker tub and shower, 1 locker, and 1 parking space, this suite offers both style and the convenience of life in Roncy. Enjoy being just steps to High Park, Sorauren Park, and Dundas West, with Roncesvalles charming shops, cafes, restaurants, groceries, and breweries right at your doorstep. Perfectly located for commuters with easy access to the UP Express to Pearson/Union, the Dundas West subway, and TTC streetcars. Don't miss the chance to experience living this vibrant and walkable neighbourhood -- come see it for yourself! (id:41954)
Property Details
| MLS® Number | W12416619 |
| Property Type | Single Family |
| Community Name | Roncesvalles |
| Community Features | Pet Restrictions |
| Features | Balcony |
| Parking Space Total | 1 |
Building
| Bathroom Total | 1 |
| Bedrooms Above Ground | 1 |
| Bedrooms Total | 1 |
| Age | 11 To 15 Years |
| Amenities | Storage - Locker |
| Architectural Style | Loft |
| Cooling Type | Central Air Conditioning |
| Exterior Finish | Concrete, Steel |
| Flooring Type | Hardwood |
| Heating Fuel | Natural Gas |
| Heating Type | Forced Air |
| Size Interior | 700 - 799 Sqft |
| Type | Apartment |
Parking
| Underground | |
| Garage |
Land
| Acreage | No |
Rooms
| Level | Type | Length | Width | Dimensions |
|---|---|---|---|---|
| Flat | Living Room | 5.41 m | 5.41 m | 5.41 m x 5.41 m |
| Flat | Dining Room | 5.41 m | 5.41 m | 5.41 m x 5.41 m |
| Flat | Kitchen | 5.41 m | 5.41 m | 5.41 m x 5.41 m |
| Flat | Primary Bedroom | 3.03 m | 4.2 m | 3.03 m x 4.2 m |
Interested?
Contact us for more information
































