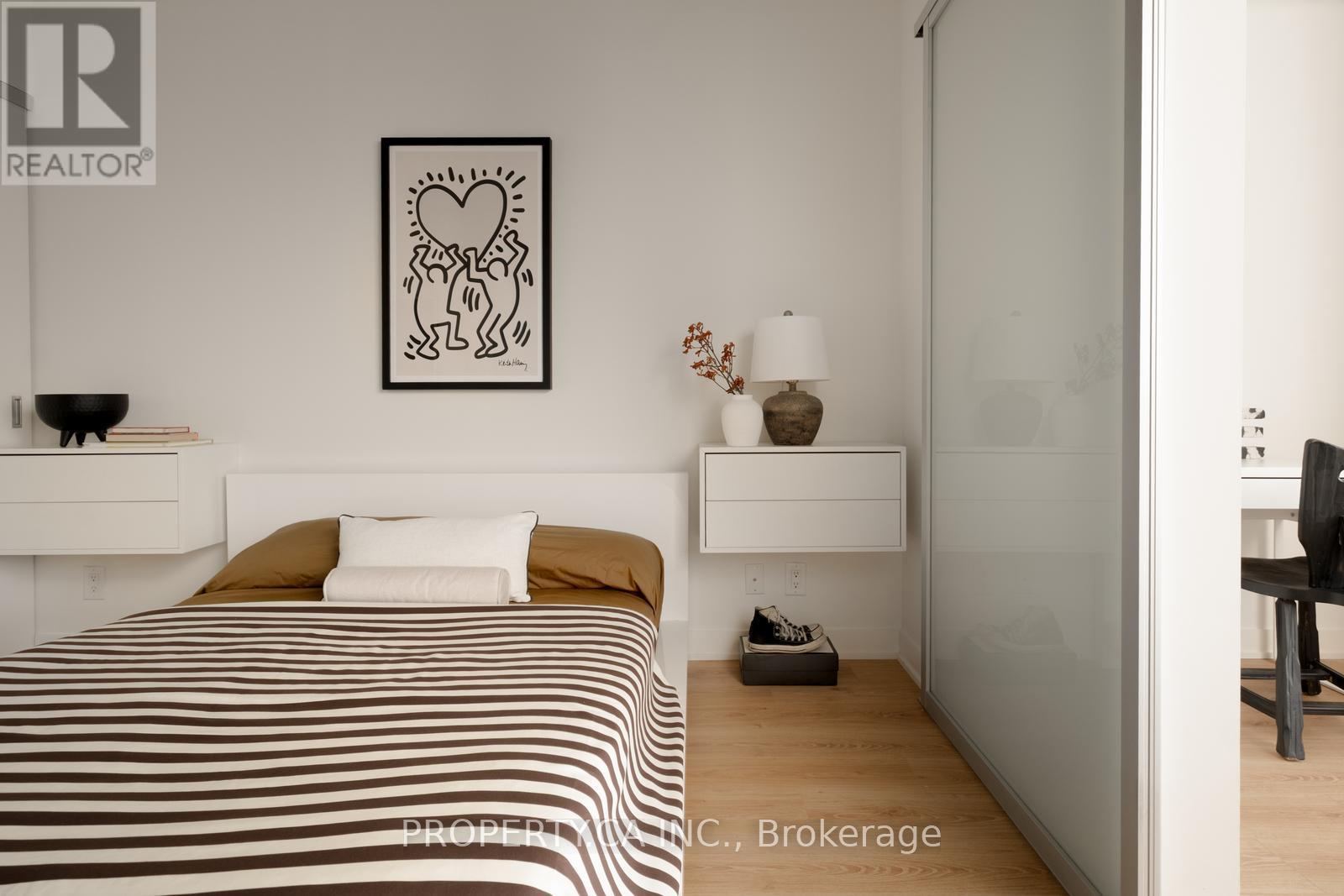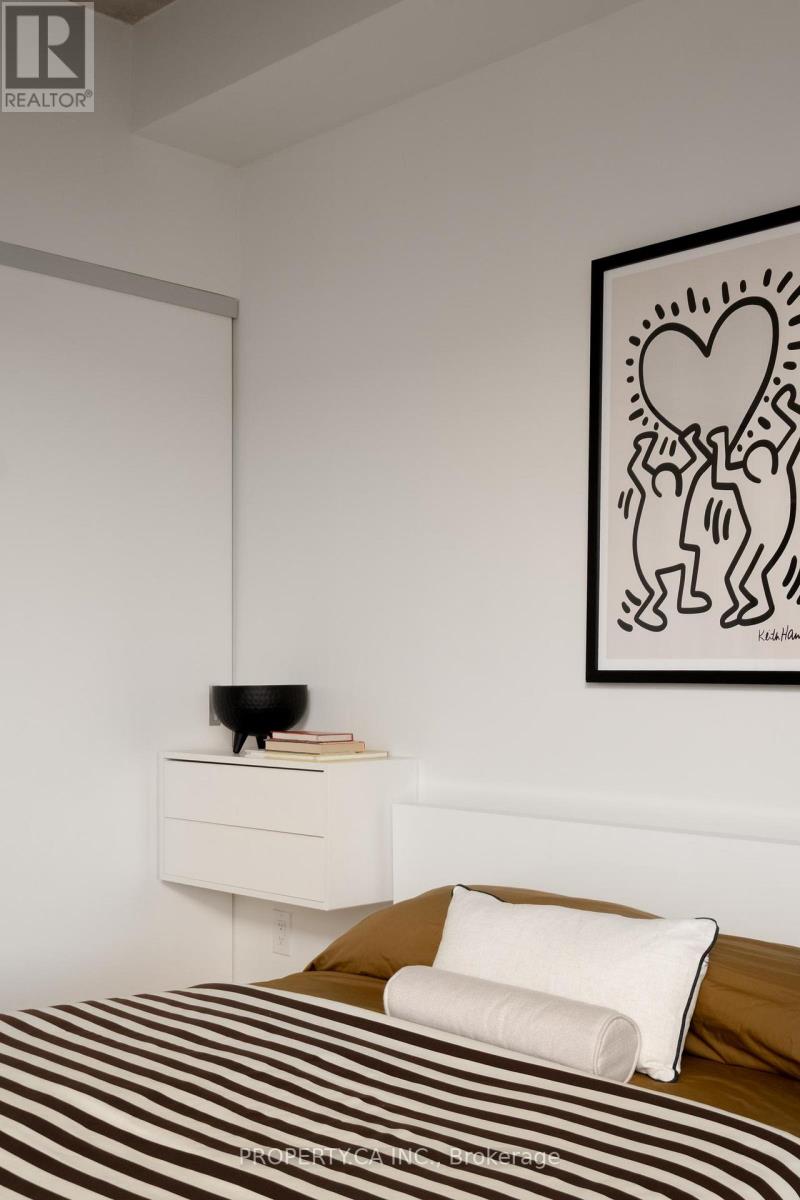307 - 1239 Dundas Street W Toronto (Trinity-Bellwoods), Ontario M6J 0E8
$589,000Maintenance, Heat, Water, Common Area Maintenance, Insurance
$673.96 Monthly
Maintenance, Heat, Water, Common Area Maintenance, Insurance
$673.96 MonthlyLive Where Toronto Comes Alive. Steps to Ossington, Trinity Bellwoods, and Queen West, Unit 307 at Abacus Lofts delivers 636 sq ft of bright, open-concept living with clean lines and design-forward finishes. Think: oak hardwood floors, floor-to-ceiling windows, a sleek European kitchen with gas cooktop and integrated appliances, and a spacious bedroom with double closet. In-suite laundry and a bike locker included. With a 98 Walk Score, 91 Transit Score, and bike paths in every direction, this location checks every box. Perfect for first-time buyers, creative professionals, or savvy investors. Boutique buildings are rare in this pocket so if you've been waiting for one, this is it. (id:41954)
Property Details
| MLS® Number | C12181564 |
| Property Type | Single Family |
| Community Name | Trinity-Bellwoods |
| Amenities Near By | Hospital, Park, Place Of Worship, Public Transit |
| Community Features | Pet Restrictions |
| Features | In Suite Laundry |
| View Type | View |
Building
| Bathroom Total | 1 |
| Bedrooms Above Ground | 1 |
| Bedrooms Below Ground | 1 |
| Bedrooms Total | 2 |
| Age | 6 To 10 Years |
| Appliances | Dishwasher, Dryer, Microwave, Stove, Washer, Window Coverings, Refrigerator |
| Architectural Style | Loft |
| Cooling Type | Central Air Conditioning |
| Exterior Finish | Aluminum Siding |
| Flooring Type | Hardwood |
| Heating Fuel | Natural Gas |
| Heating Type | Heat Pump |
| Size Interior | 600 - 699 Sqft |
| Type | Apartment |
Parking
| Underground | |
| Garage |
Land
| Acreage | No |
| Land Amenities | Hospital, Park, Place Of Worship, Public Transit |
Rooms
| Level | Type | Length | Width | Dimensions |
|---|---|---|---|---|
| Main Level | Living Room | 2.96 m | 5.15 m | 2.96 m x 5.15 m |
| Main Level | Dining Room | 4.15 m | 5.15 m | 4.15 m x 5.15 m |
| Main Level | Primary Bedroom | 2.74 m | 3.23 m | 2.74 m x 3.23 m |
| Main Level | Kitchen | 1.6 m | 2.98 m | 1.6 m x 2.98 m |
Interested?
Contact us for more information

























