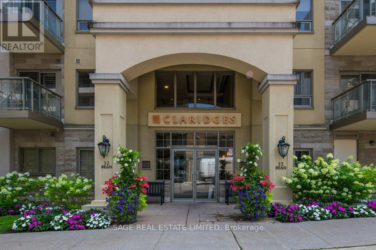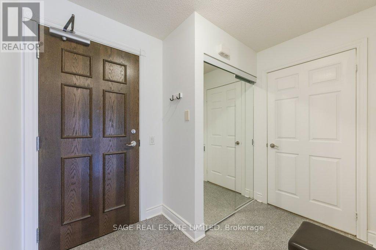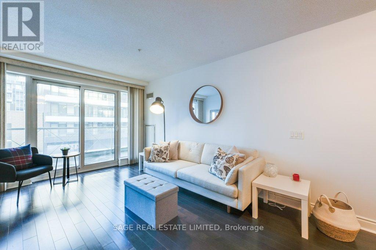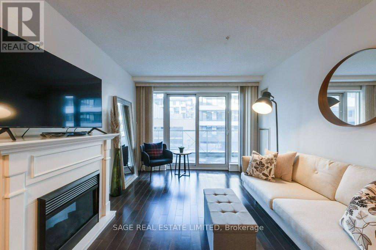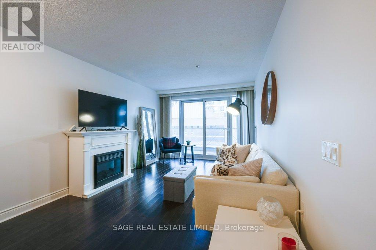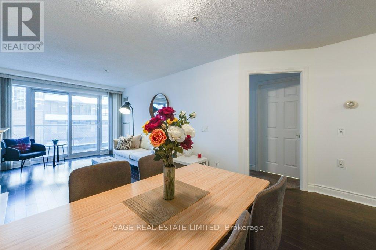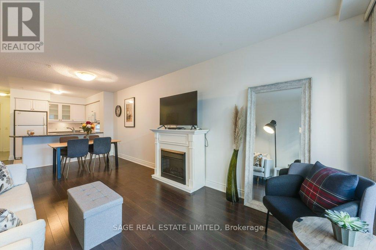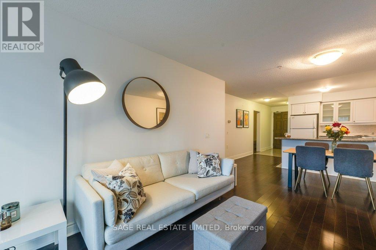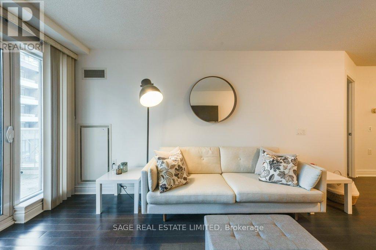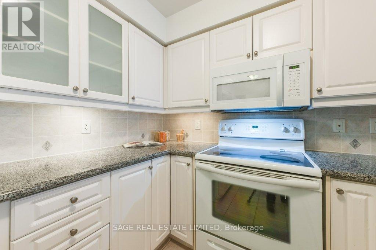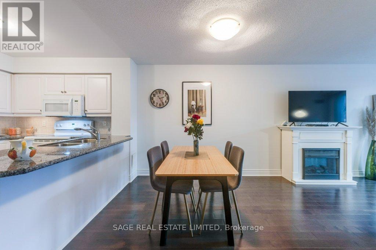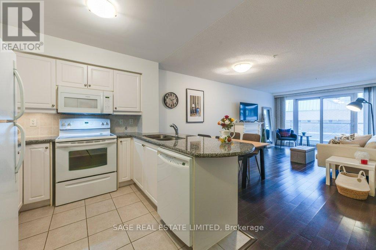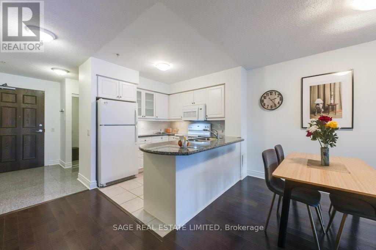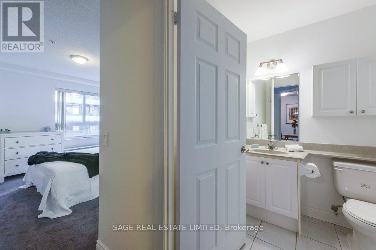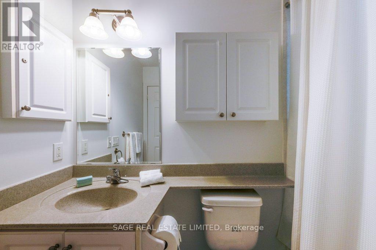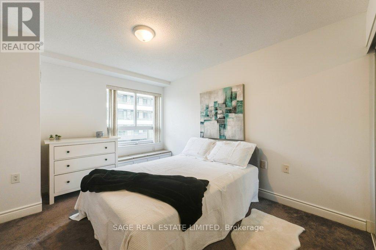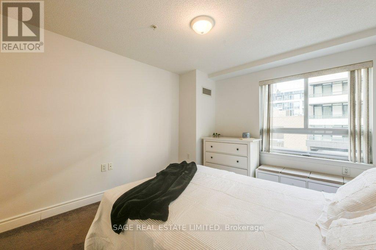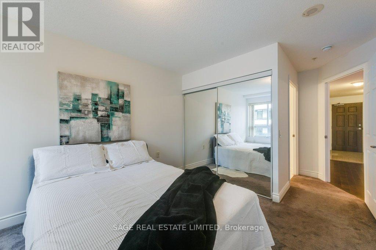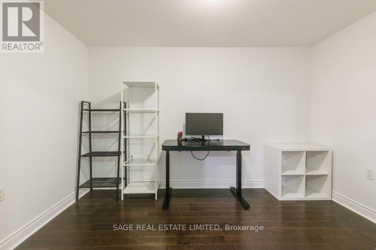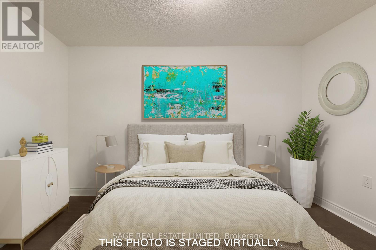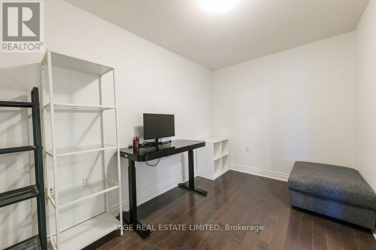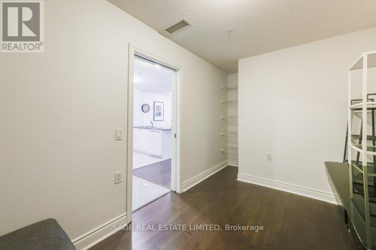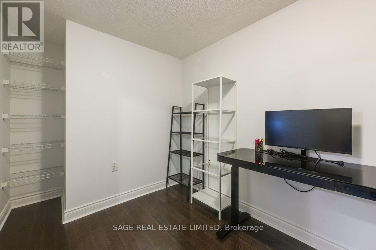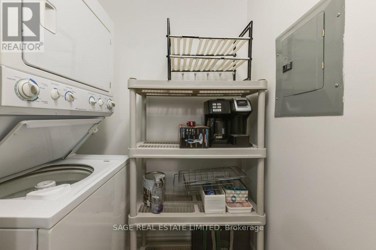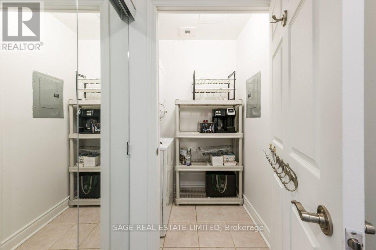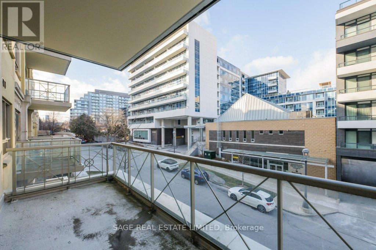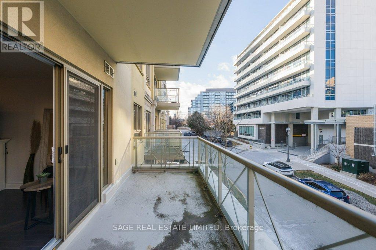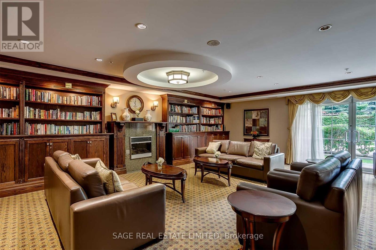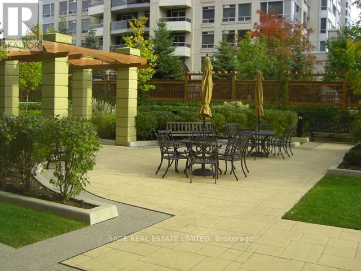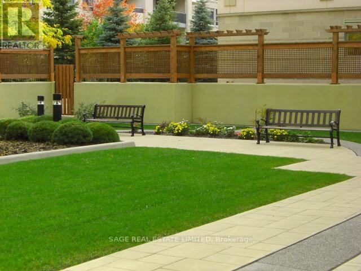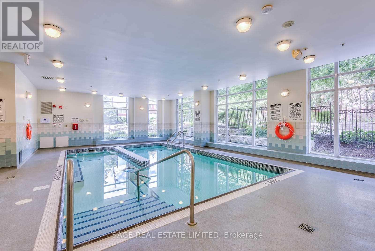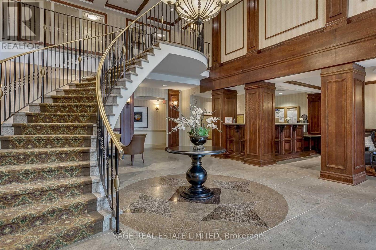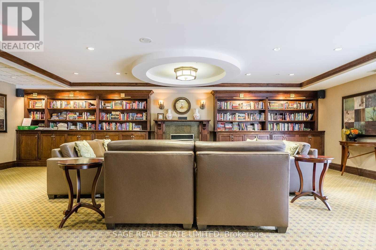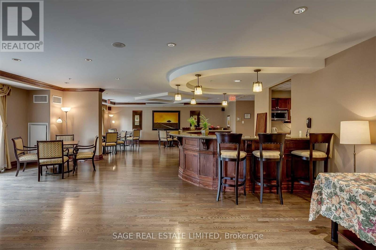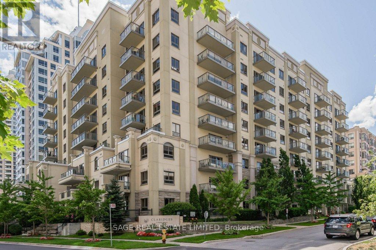307 - 12 Rean Drive Toronto (Bayview Village), Ontario M2K 3C6
2 Bedroom
1 Bathroom
800 - 899 sqft
Fireplace
Central Air Conditioning
Heat Pump
$589,000Maintenance, Heat, Water, Common Area Maintenance, Insurance, Parking
$753.67 Monthly
Maintenance, Heat, Water, Common Area Maintenance, Insurance, Parking
$753.67 MonthlyRECENTLY INSTALLED - HIGH GRADE LAMINATE IN BEAUTIFUL, BLOND COLOUR IN LIVING/DINING ROOMS AND DEN. Sought After CLARIDGES, Extra Deep Balcony/Terrace. Large Den/Guest Bedroom. Entrance Has Granite Tile Flooring With Brand New Laminate Floors In The Dining/Living Rooms + Den/2nd Bedroom. The Kitchen Has a Granite Counter + Breakfast Bar. Extra Large Laundry With Shelving For Storage off the Large Foyer. Foyer large enough to greet friends. Large Locker On the Same Floor. Walk To The YMCA, Subway, Bayview Village Shops + Restaurants. Easy Access To 401. Shared Recreational Facilities With Amica. Wonderful Social Community. (id:41954)
Property Details
| MLS® Number | C12429458 |
| Property Type | Single Family |
| Community Name | Bayview Village |
| Community Features | Pet Restrictions |
| Features | Balcony |
| Parking Space Total | 1 |
Building
| Bathroom Total | 1 |
| Bedrooms Above Ground | 1 |
| Bedrooms Below Ground | 1 |
| Bedrooms Total | 2 |
| Amenities | Fireplace(s), Storage - Locker |
| Appliances | Dishwasher, Dryer, Microwave, Stove, Washer, Window Coverings, Refrigerator |
| Cooling Type | Central Air Conditioning |
| Exterior Finish | Concrete |
| Fireplace Present | Yes |
| Fireplace Total | 1 |
| Flooring Type | Laminate, Carpeted |
| Heating Fuel | Natural Gas |
| Heating Type | Heat Pump |
| Size Interior | 800 - 899 Sqft |
| Type | Apartment |
Parking
| Underground | |
| Garage |
Land
| Acreage | No |
Rooms
| Level | Type | Length | Width | Dimensions |
|---|---|---|---|---|
| Flat | Living Room | 4.86 m | 3.23 m | 4.86 m x 3.23 m |
| Flat | Dining Room | 3.94 m | 1.69 m | 3.94 m x 1.69 m |
| Flat | Kitchen | 3.94 m | 2.59 m | 3.94 m x 2.59 m |
| Flat | Primary Bedroom | 3.85 m | 3.13 m | 3.85 m x 3.13 m |
| Flat | Den | 4.61 m | 2.34 m | 4.61 m x 2.34 m |
| Flat | Foyer | Measurements not available |
Interested?
Contact us for more information
