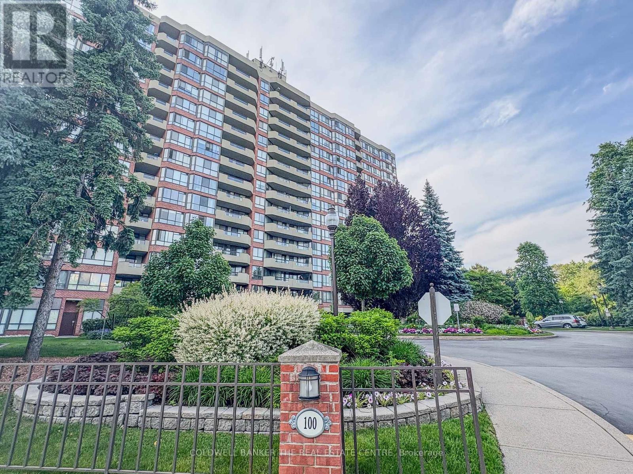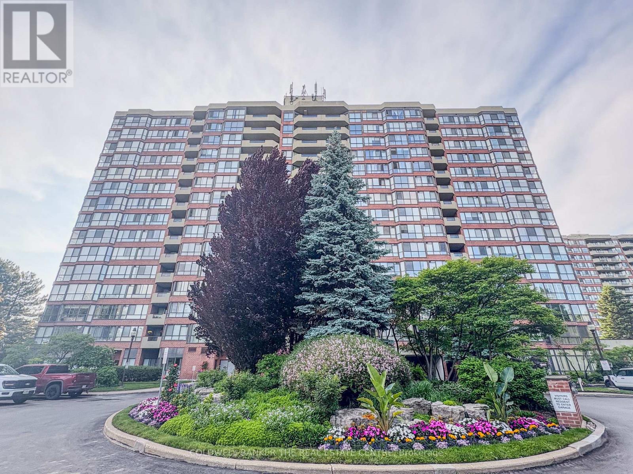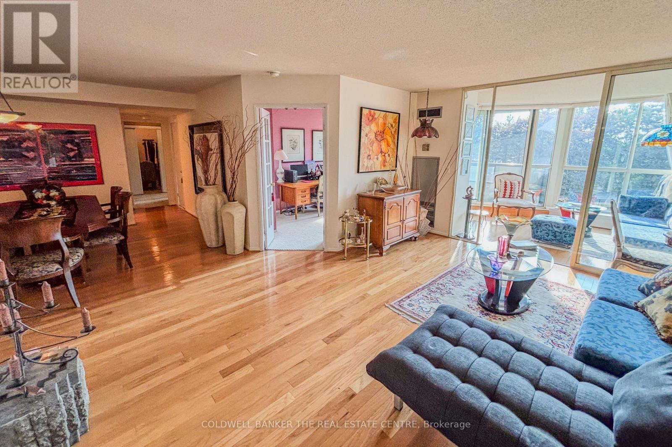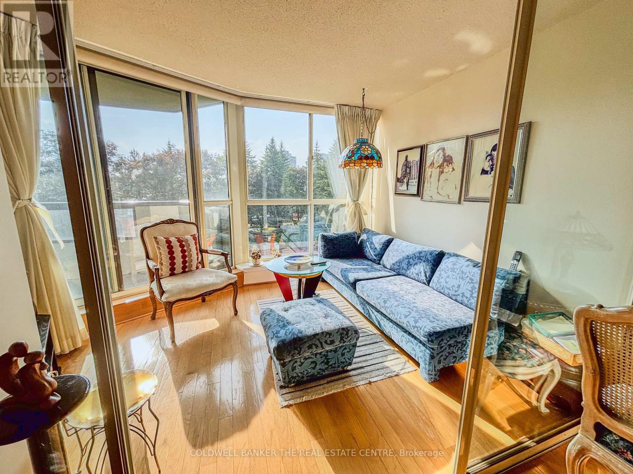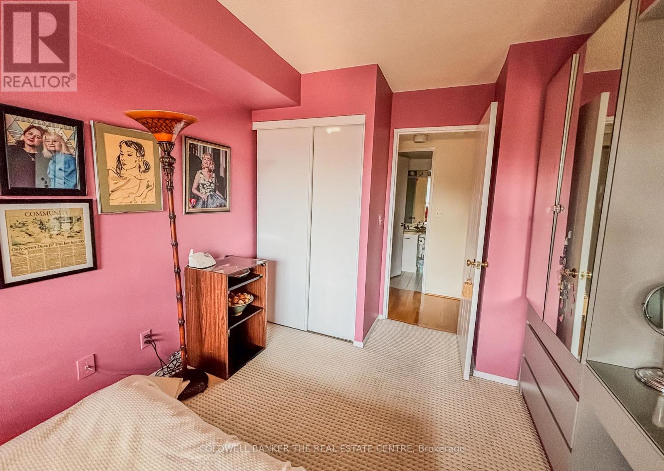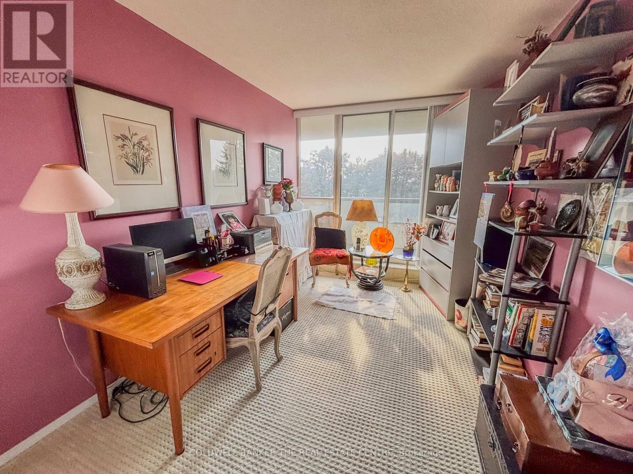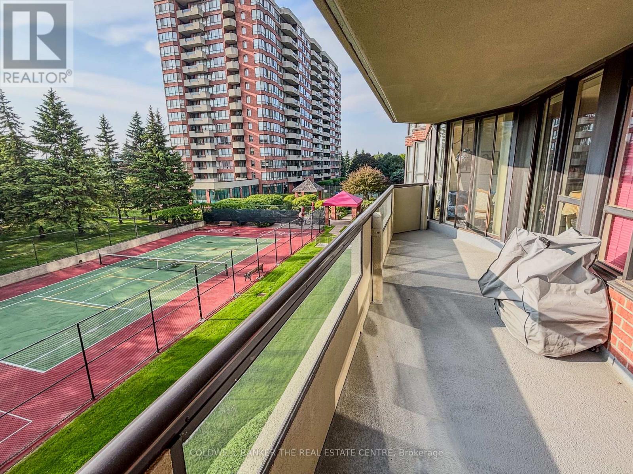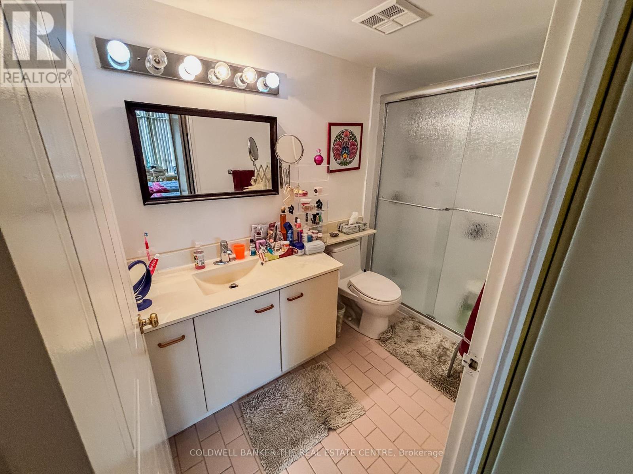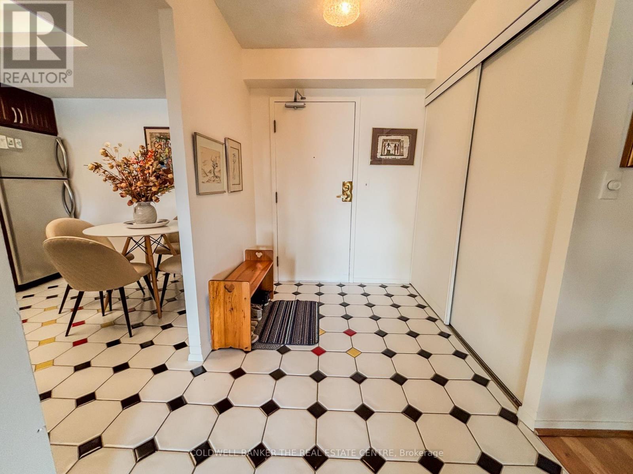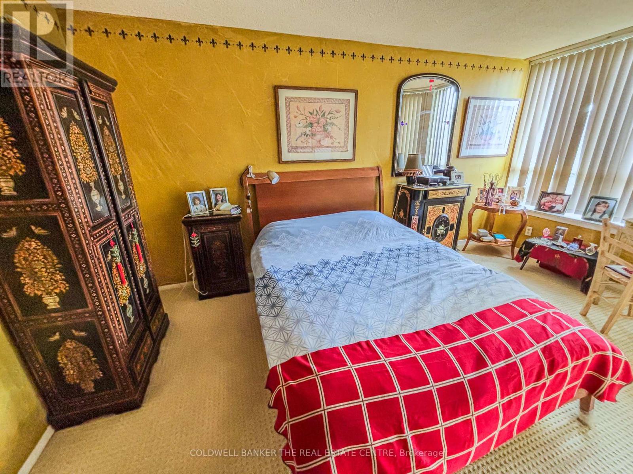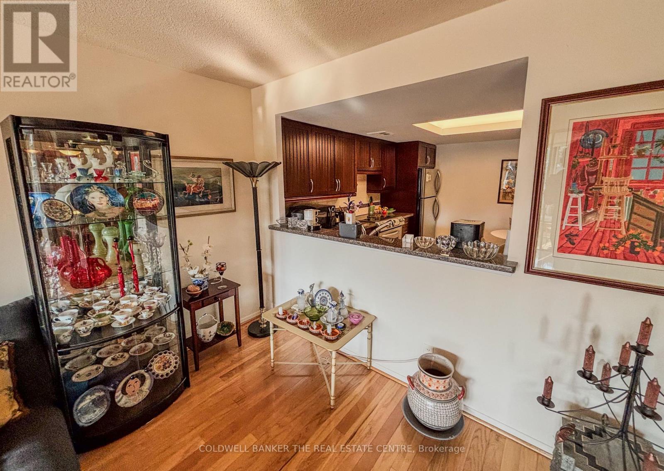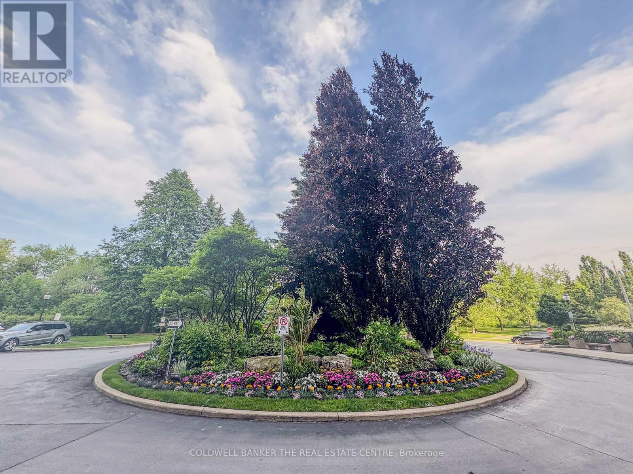307 - 100 Observatory Lane Richmond Hill (Observatory), Ontario L4C 1T4
$850,000Maintenance, Heat, Water, Common Area Maintenance, Cable TV, Electricity, Insurance, Parking
$1,273.04 Monthly
Maintenance, Heat, Water, Common Area Maintenance, Cable TV, Electricity, Insurance, Parking
$1,273.04 MonthlyWelcome to 100 Observatory Lane suite 307. Step inside to one the largest unit in this Tridel building. With open concept main rooms, a solarium that is comfortable and cozy and principal rooms that offer both solace and warmth. The unit has two full baths, an upgraded kitchen with a pass-through to living room and mixed flooring through out the luxurious suite. Upgraded tiles to beautiful hardwood floors and plush carpets in the bedrooms just add to the already bright and spacious 3 bedroom plus solarium plan. To add to its interior beauty the unit has a large balcony that has three access points one from the primary bedroom, the 3rd bedroom and one from the solarium with bright sunlight entering the living areas. This unit shows to perfection. The underground parking spot is conveniently situated near the exit door which is a great safety feature. The building has many amenities including an indoor pool, a sauna and a tanning deck. On ground tennis courts an exercise room . A fabulous party room , library and game room . It also has a work room and a large tv/ movie room . One of the best features is the two side by side guest suites which allow for out of town visitors to be hosted by the unit owners at the fraction of a price of a standard hotel room. But that's not all , The beauty of 100 Observatory lane prides its self with the most beautiful award winning plush gardens and a beautiful well maintained lobby. This building is a sought out location with steps to Yonge St. in the heart of Richmond Hill and minutes to the newly re-invented Hillcrest Mall. Great Restaurants from fast food to fine dining surround the town of Richmond Hill. Gas stations, go transit and The Richmond Hill Centre for the Performing Arts are with in close proximity to the building's location. This is a great place to call home . (id:41954)
Property Details
| MLS® Number | N12212344 |
| Property Type | Single Family |
| Community Name | Observatory |
| Amenities Near By | Place Of Worship, Public Transit, Park |
| Community Features | Pet Restrictions, Community Centre |
| Features | Conservation/green Belt, Balcony, In Suite Laundry |
| Parking Space Total | 1 |
| Pool Type | Indoor Pool |
| Structure | Tennis Court |
Building
| Bathroom Total | 2 |
| Bedrooms Above Ground | 3 |
| Bedrooms Total | 3 |
| Amenities | Recreation Centre, Visitor Parking, Party Room, Separate Heating Controls |
| Appliances | Dishwasher, Dryer, Stove, Washer, Whirlpool, Window Coverings, Refrigerator |
| Cooling Type | Central Air Conditioning |
| Exterior Finish | Brick |
| Flooring Type | Hardwood, Ceramic, Carpeted |
| Size Interior | 1200 - 1399 Sqft |
| Type | Apartment |
Parking
| Underground | |
| Garage |
Land
| Acreage | No |
| Land Amenities | Place Of Worship, Public Transit, Park |
Rooms
| Level | Type | Length | Width | Dimensions |
|---|---|---|---|---|
| Main Level | Living Room | 5.08 m | 3.6 m | 5.08 m x 3.6 m |
| Main Level | Dining Room | 4.15 m | 3.66 m | 4.15 m x 3.66 m |
| Main Level | Kitchen | 3.5 m | 3.06 m | 3.5 m x 3.06 m |
| Main Level | Primary Bedroom | 4.7 m | 3.17 m | 4.7 m x 3.17 m |
| Main Level | Bedroom 2 | 3.62 m | 2.87 m | 3.62 m x 2.87 m |
| Main Level | Bedroom 3 | 3.62 m | 2.58 m | 3.62 m x 2.58 m |
| Main Level | Solarium | 3.6 m | 2.73 m | 3.6 m x 2.73 m |
Interested?
Contact us for more information
