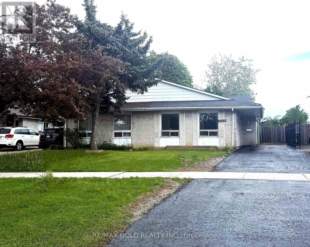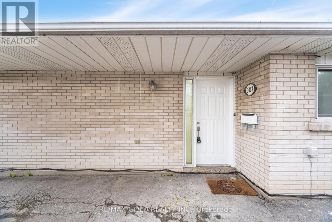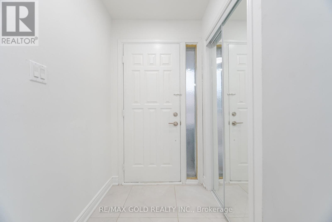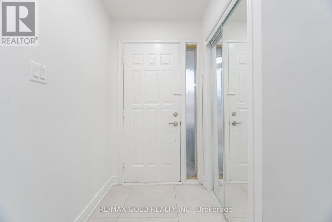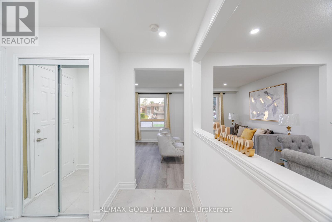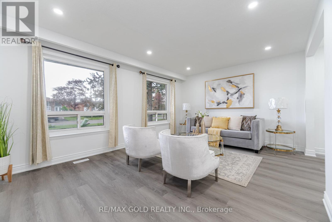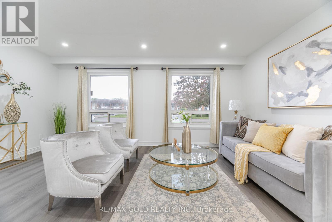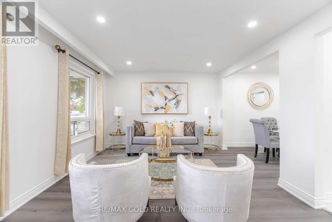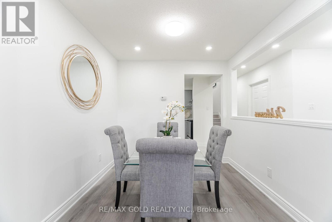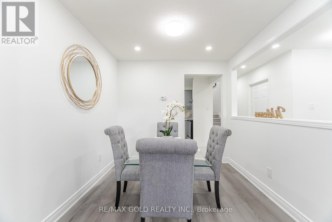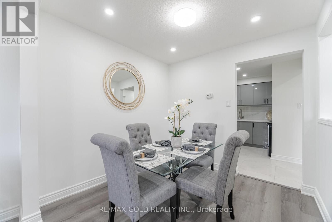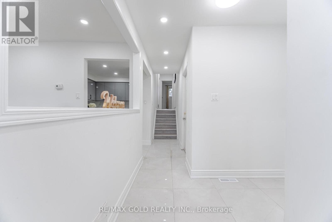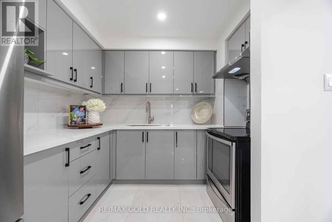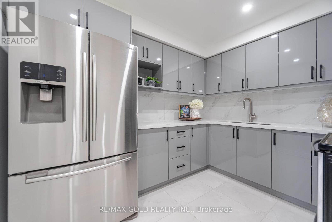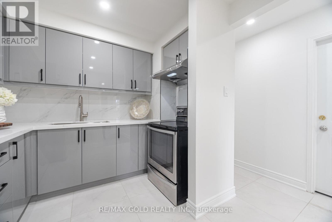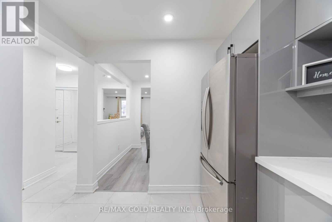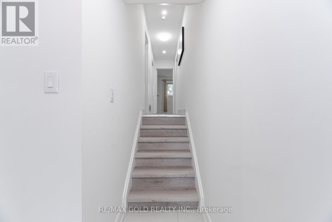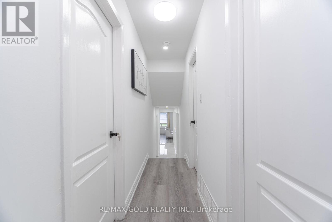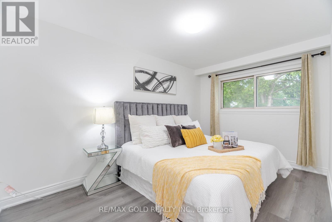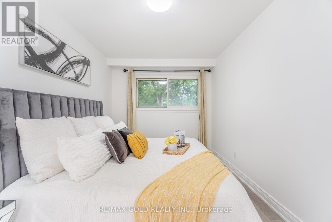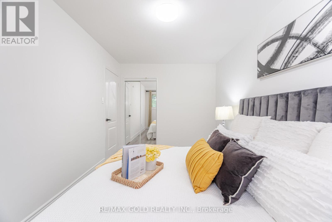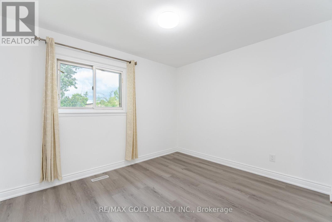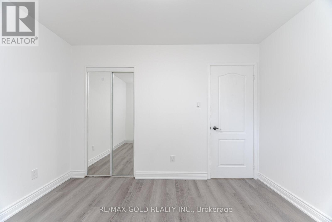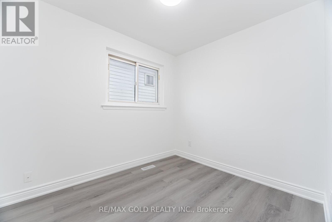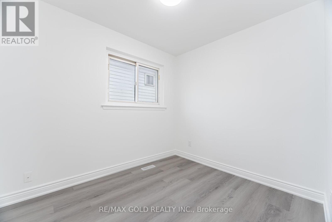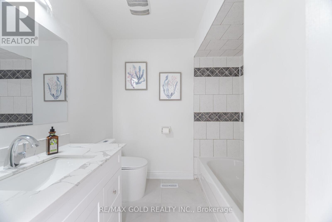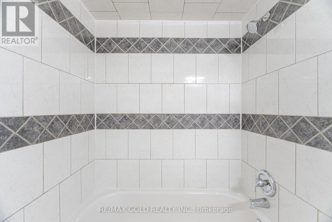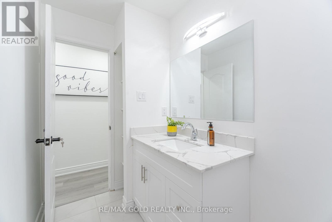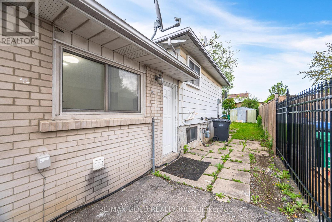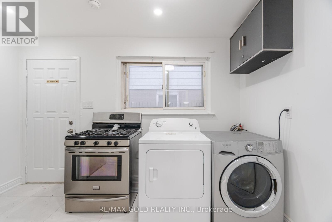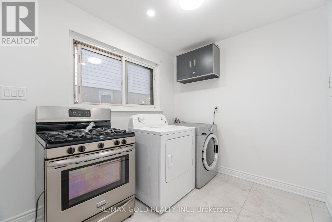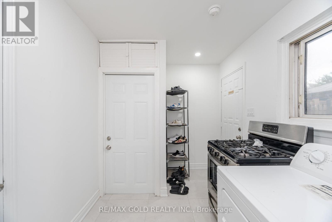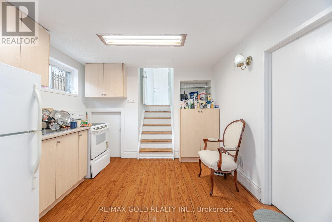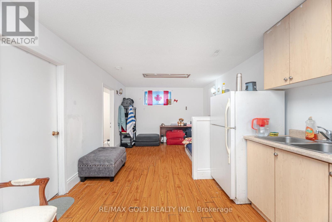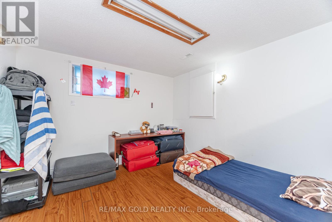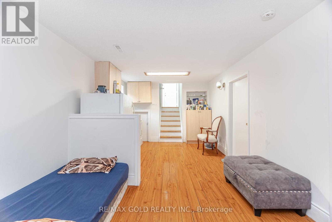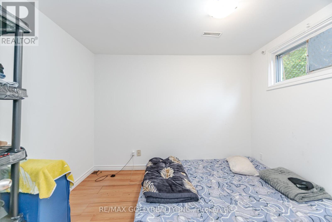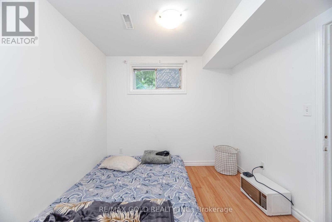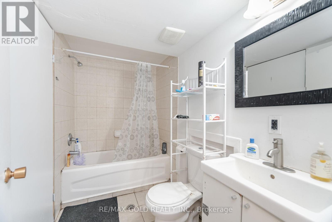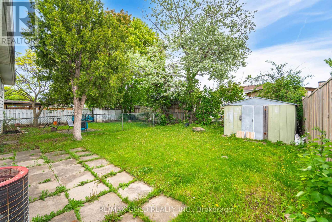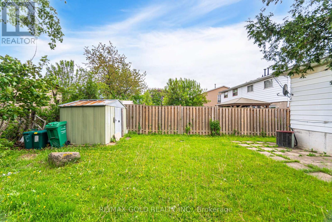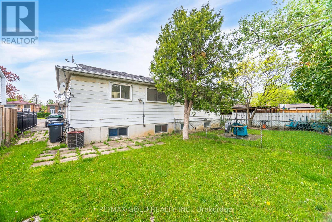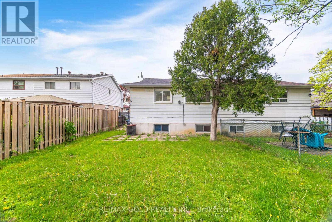4 Bedroom
2 Bathroom
1100 - 1500 sqft
Central Air Conditioning
Forced Air
$890,000
Charming Newly Renovated Semi-Detached Bungalow in Malton. Discover the perfect blend of modern comfort and classic charm in this beautifully renovated semi-detached bungalow, ideally located in the heart of Malton. This three-split gem offers a spacious and functional layout, perfect for families, first-time buyers, or those looking to downsize.Modern Renovations, Enjoy the fresh, contemporary design throughout the home, featuring brand new flooring, updated kitchen with stainless steel appliances, and stylish bathroom fixtures.Spacious Living Areas: The open-concept living and dining spaces are bathed in natural light, creating an inviting atmosphere for entertaining or cozy family gatherings.This bungalow is a rare find in Malton, offering a turn-key opportunity for those looking to settle into a well-established community. Dont miss out on the chance to make this house your home!Schedule a viewing today and experience the charm and comfort for yourself! (id:41954)
Property Details
|
MLS® Number
|
W12157004 |
|
Property Type
|
Single Family |
|
Community Name
|
Malton |
|
Parking Space Total
|
3 |
Building
|
Bathroom Total
|
2 |
|
Bedrooms Above Ground
|
3 |
|
Bedrooms Below Ground
|
1 |
|
Bedrooms Total
|
4 |
|
Basement Development
|
Finished |
|
Basement Features
|
Separate Entrance |
|
Basement Type
|
N/a (finished) |
|
Construction Style Attachment
|
Semi-detached |
|
Construction Style Split Level
|
Backsplit |
|
Cooling Type
|
Central Air Conditioning |
|
Exterior Finish
|
Brick Facing |
|
Foundation Type
|
Concrete |
|
Heating Fuel
|
Natural Gas |
|
Heating Type
|
Forced Air |
|
Size Interior
|
1100 - 1500 Sqft |
|
Type
|
House |
|
Utility Water
|
Municipal Water |
Parking
Land
|
Acreage
|
No |
|
Sewer
|
Sanitary Sewer |
|
Size Depth
|
122 Ft ,8 In |
|
Size Frontage
|
29 Ft |
|
Size Irregular
|
29 X 122.7 Ft |
|
Size Total Text
|
29 X 122.7 Ft |
Rooms
| Level |
Type |
Length |
Width |
Dimensions |
|
Basement |
Bedroom 4 |
2.4 m |
2.2 m |
2.4 m x 2.2 m |
|
Basement |
Living Room |
2.45 m |
3.5 m |
2.45 m x 3.5 m |
|
Upper Level |
Bedroom |
4.2 m |
3.04 m |
4.2 m x 3.04 m |
|
Upper Level |
Bedroom 2 |
3.45 m |
2.8 m |
3.45 m x 2.8 m |
|
Upper Level |
Bedroom 3 |
2.9 m |
2.54 m |
2.9 m x 2.54 m |
|
Ground Level |
Living Room |
5.2 m |
3.6 m |
5.2 m x 3.6 m |
|
Ground Level |
Dining Room |
2.7 m |
2.64 m |
2.7 m x 2.64 m |
|
Ground Level |
Kitchen |
2.9 m |
2.64 m |
2.9 m x 2.64 m |
https://www.realtor.ca/real-estate/28331399/3068-morning-star-drive-mississauga-malton-malton
