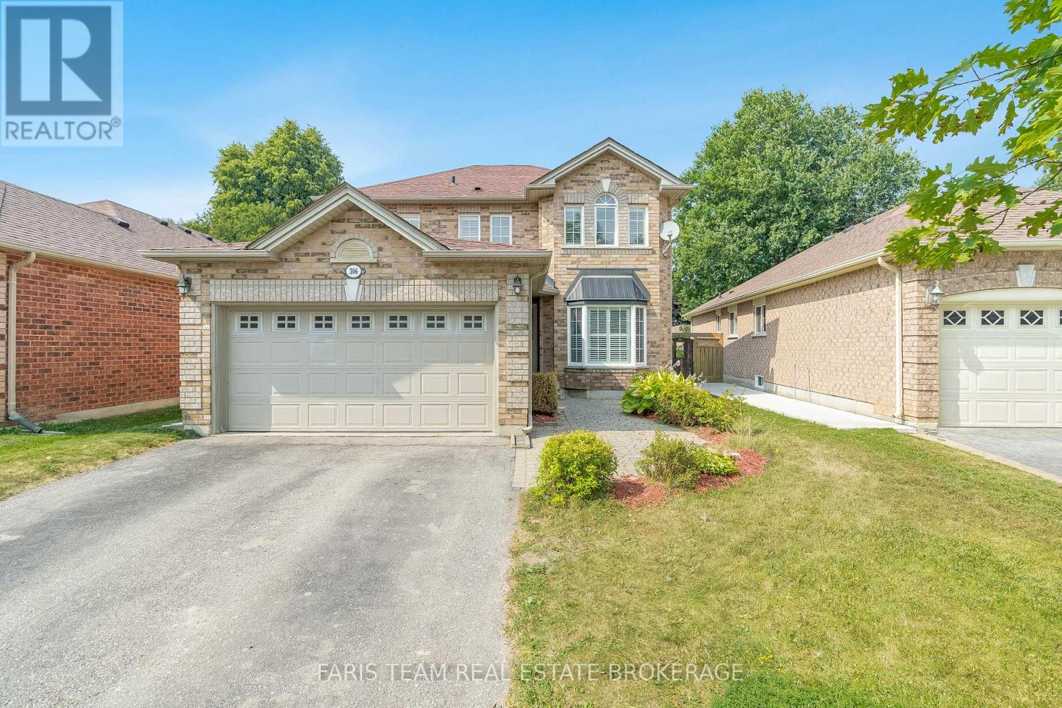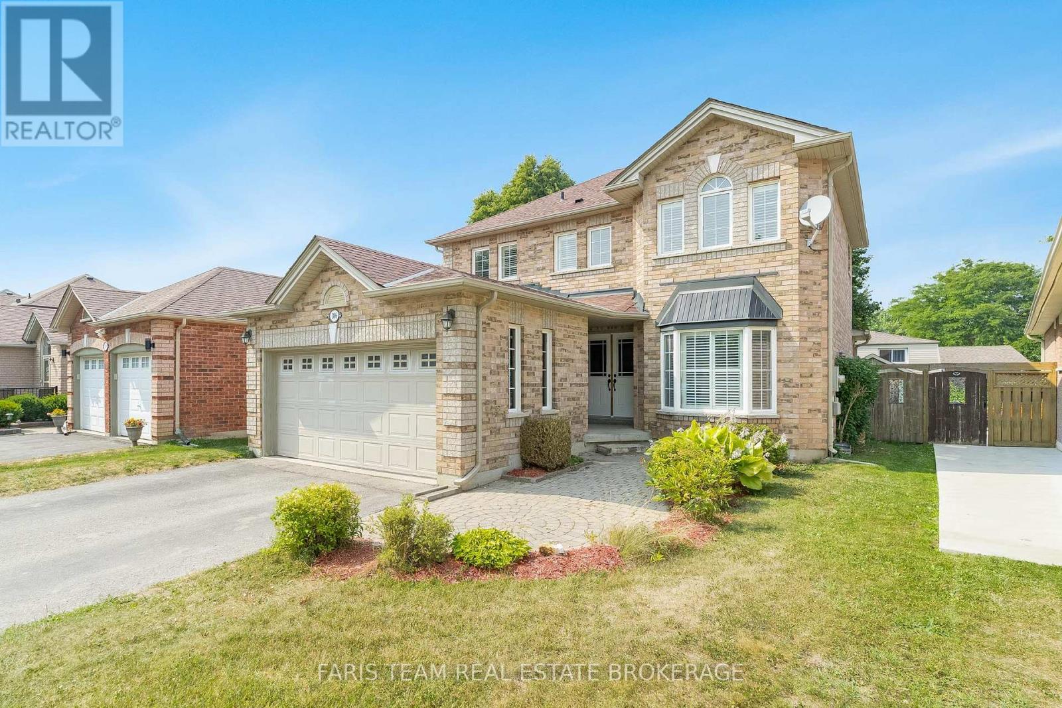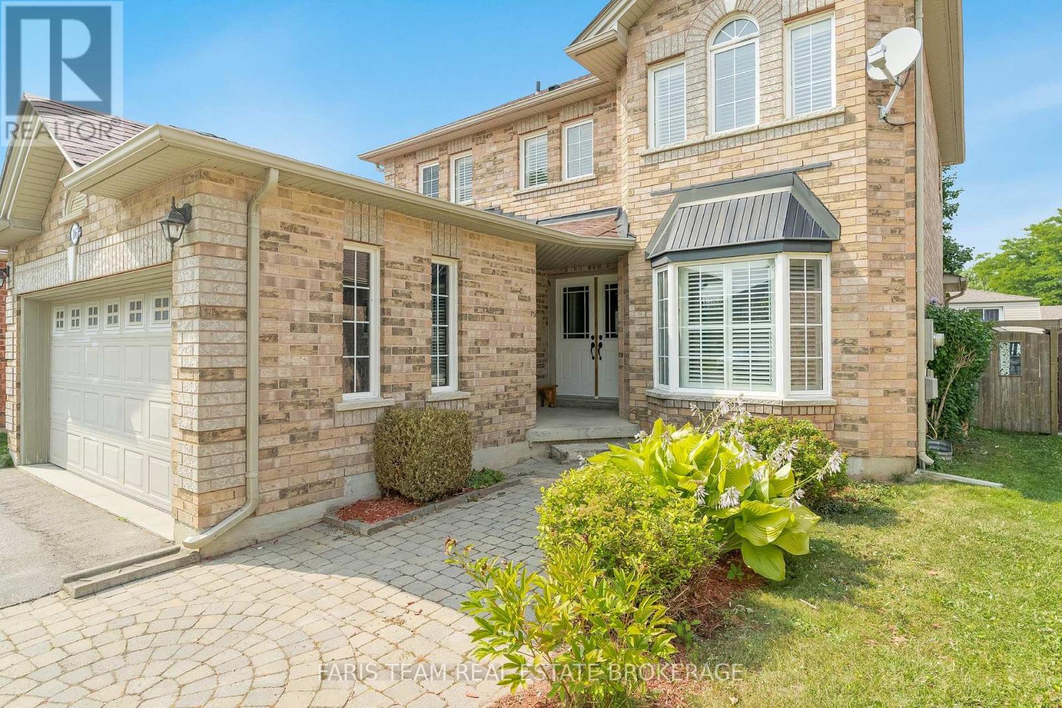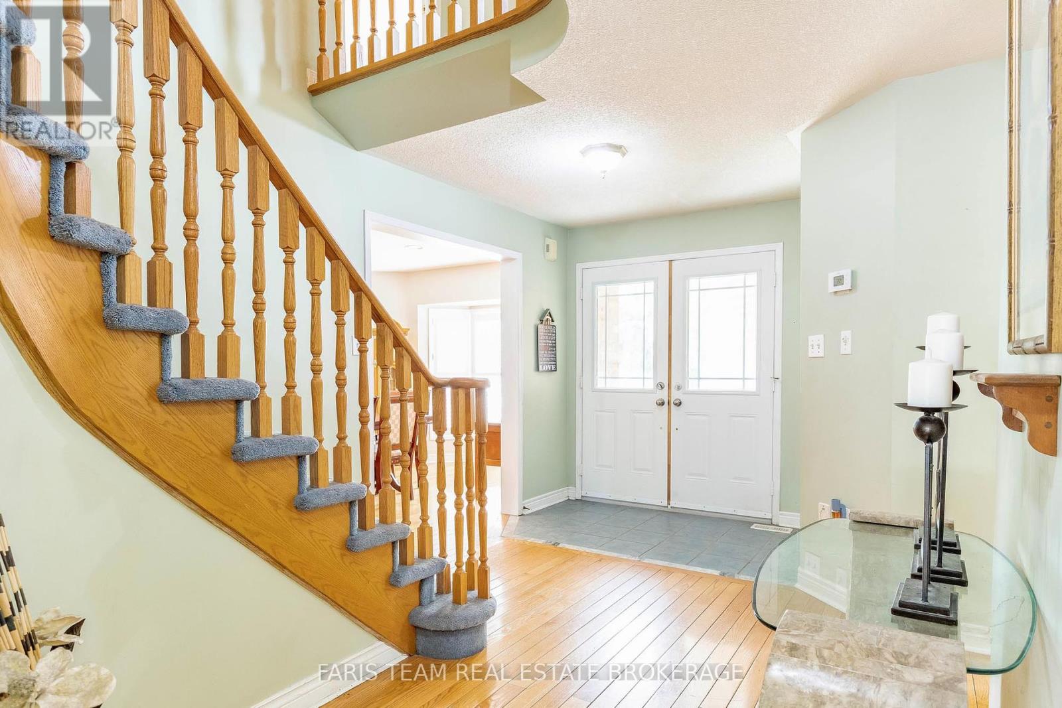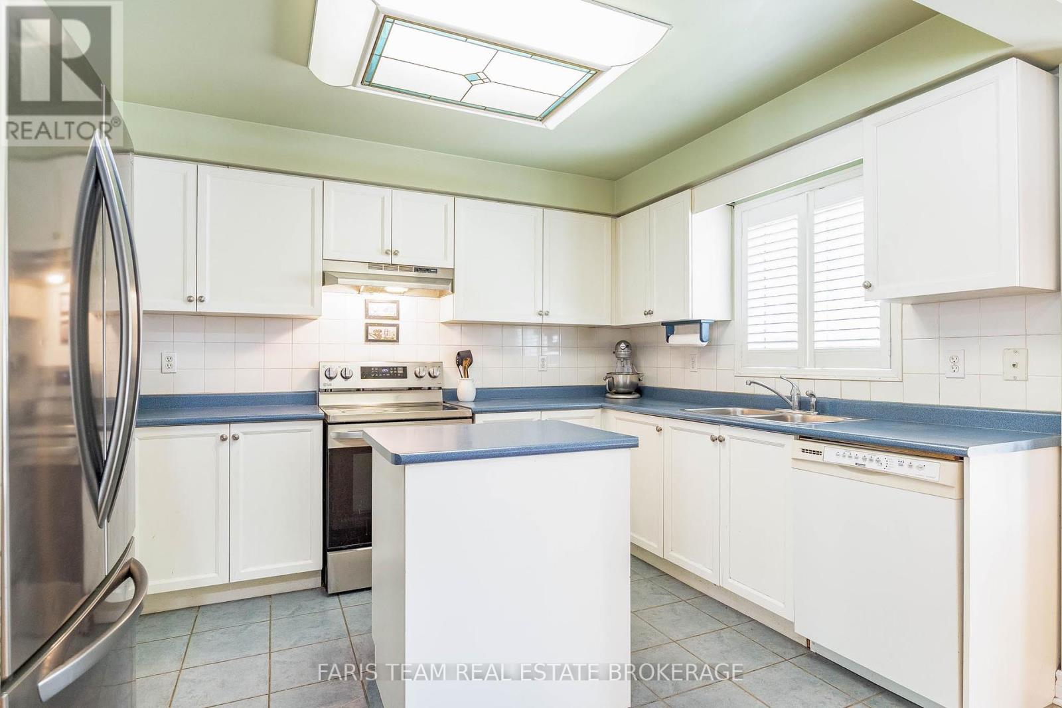3 Bedroom
3 Bathroom
1500 - 2000 sqft
Fireplace
Central Air Conditioning
Forced Air
$750,000
Top 5 Reasons You Will Love This Home: 1) Welcome to a well-loved family home, ideally nestled in Allistons desirable west end, just moments from local shops, everyday amenities, and everything your family needs within easy reach 2) Built with solid all-brick construction, the home features three generously sized bedrooms and a finished basement, providing plenty of space for a growing family 3) Freshly painted throughout and surrounded by mature trees, the home exudes warmth and charm, creating an inviting atmosphere inside and out 4) The well-maintained lot is perfectly positioned just steps from parks and excellent schools, making it an ideal setting for families who value community connection and outdoor time 5) An oversized two-car garage with direct access to the mudroom adds smart functionality, perfect for busy mornings, active kids, and keeping life beautifully organized. 1,680 above grade sq.ft. plus a finished basement. Visit our website for more detailed information. (id:41954)
Property Details
|
MLS® Number
|
N12333617 |
|
Property Type
|
Single Family |
|
Community Name
|
Alliston |
|
Amenities Near By
|
Hospital, Schools |
|
Community Features
|
Community Centre |
|
Parking Space Total
|
6 |
|
Structure
|
Deck |
Building
|
Bathroom Total
|
3 |
|
Bedrooms Above Ground
|
3 |
|
Bedrooms Total
|
3 |
|
Age
|
16 To 30 Years |
|
Amenities
|
Fireplace(s) |
|
Appliances
|
Dishwasher, Stove, Water Heater, Window Coverings, Refrigerator |
|
Basement Development
|
Finished |
|
Basement Type
|
Full (finished) |
|
Construction Style Attachment
|
Detached |
|
Cooling Type
|
Central Air Conditioning |
|
Exterior Finish
|
Brick |
|
Fireplace Present
|
Yes |
|
Fireplace Total
|
2 |
|
Flooring Type
|
Ceramic, Hardwood |
|
Foundation Type
|
Concrete |
|
Half Bath Total
|
1 |
|
Heating Fuel
|
Natural Gas |
|
Heating Type
|
Forced Air |
|
Stories Total
|
2 |
|
Size Interior
|
1500 - 2000 Sqft |
|
Type
|
House |
|
Utility Water
|
Municipal Water |
Parking
Land
|
Acreage
|
No |
|
Fence Type
|
Fully Fenced |
|
Land Amenities
|
Hospital, Schools |
|
Sewer
|
Sanitary Sewer |
|
Size Depth
|
109 Ft ,2 In |
|
Size Frontage
|
38 Ft ,9 In |
|
Size Irregular
|
38.8 X 109.2 Ft |
|
Size Total Text
|
38.8 X 109.2 Ft|under 1/2 Acre |
|
Zoning Description
|
Lr |
Rooms
| Level |
Type |
Length |
Width |
Dimensions |
|
Second Level |
Primary Bedroom |
5.14 m |
3.09 m |
5.14 m x 3.09 m |
|
Second Level |
Bedroom |
3.34 m |
3.04 m |
3.34 m x 3.04 m |
|
Second Level |
Bedroom |
3.04 m |
2.94 m |
3.04 m x 2.94 m |
|
Basement |
Den |
3.08 m |
2.89 m |
3.08 m x 2.89 m |
|
Basement |
Recreational, Games Room |
6.39 m |
6.08 m |
6.39 m x 6.08 m |
|
Basement |
Other |
4.19 m |
3.03 m |
4.19 m x 3.03 m |
|
Main Level |
Kitchen |
3.77 m |
2.69 m |
3.77 m x 2.69 m |
|
Main Level |
Eating Area |
3.47 m |
3.24 m |
3.47 m x 3.24 m |
|
Main Level |
Dining Room |
5.25 m |
3.05 m |
5.25 m x 3.05 m |
|
Main Level |
Living Room |
5.16 m |
3.04 m |
5.16 m x 3.04 m |
|
Main Level |
Laundry Room |
2.78 m |
1.7 m |
2.78 m x 1.7 m |
https://www.realtor.ca/real-estate/28709923/306-tupper-boulevard-new-tecumseth-alliston-alliston
