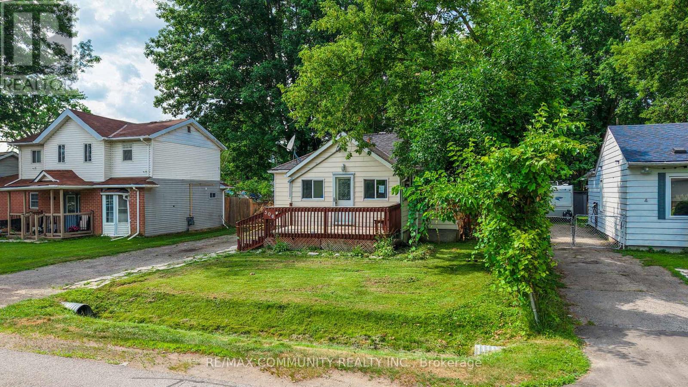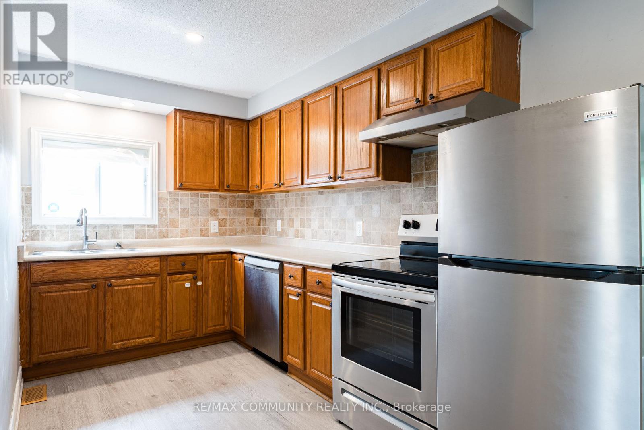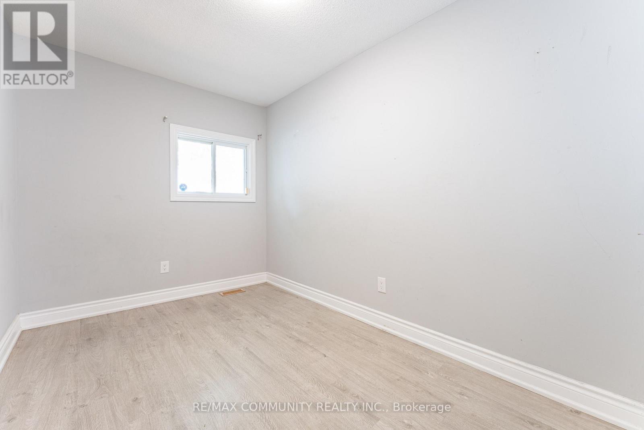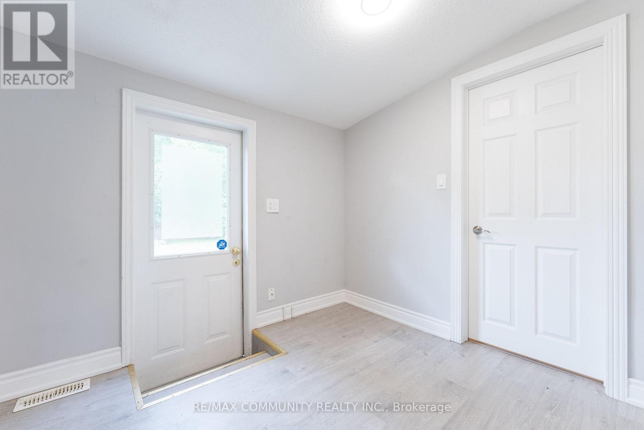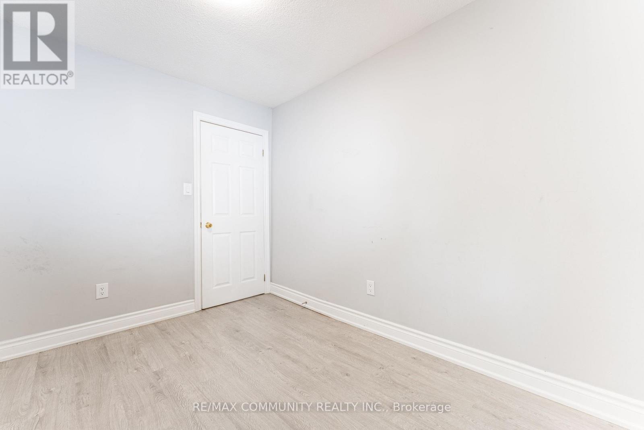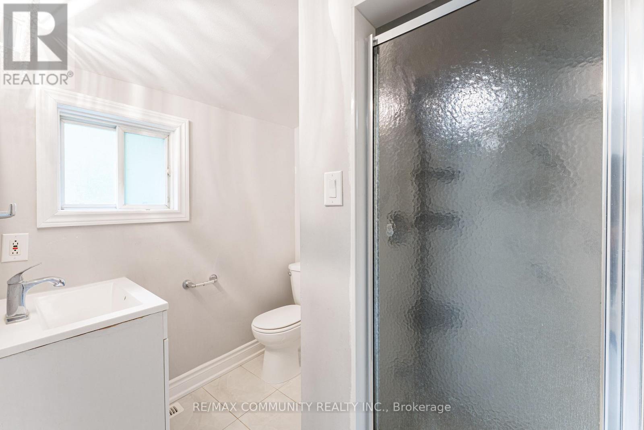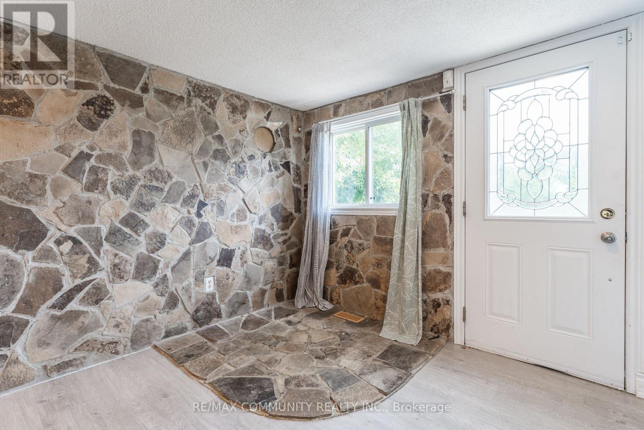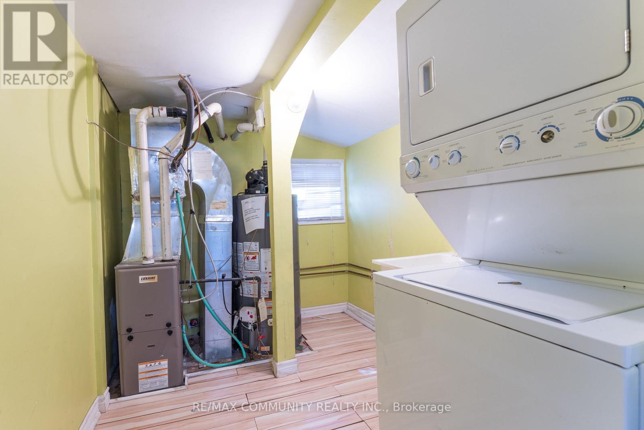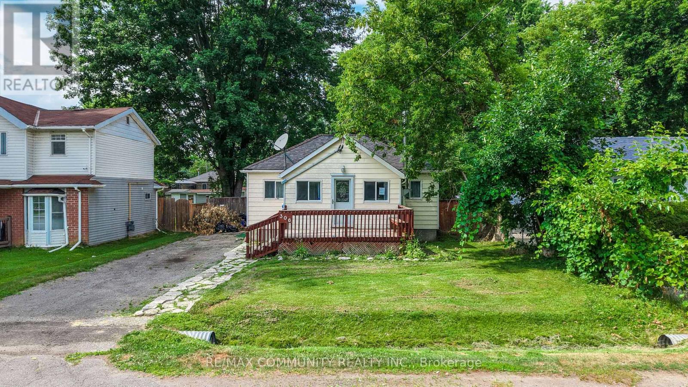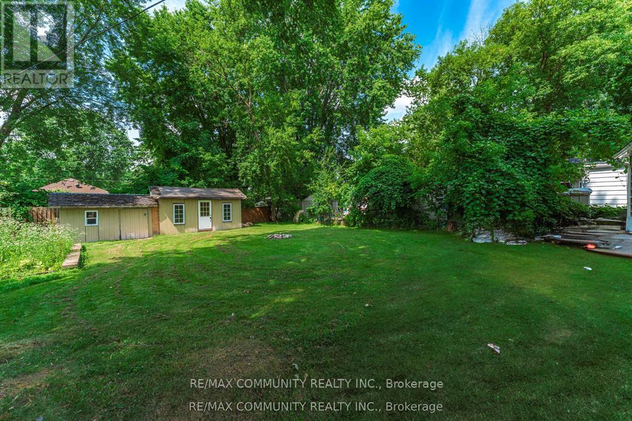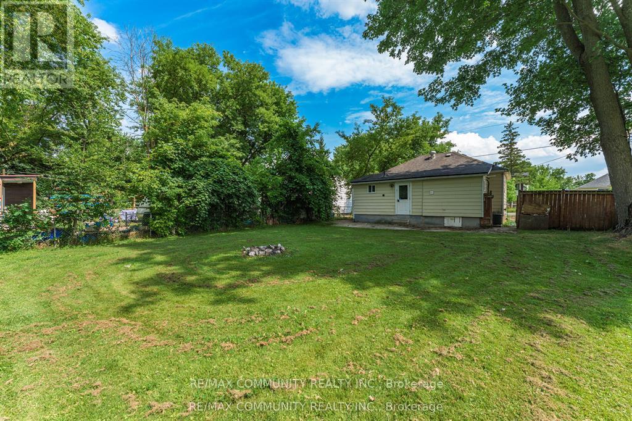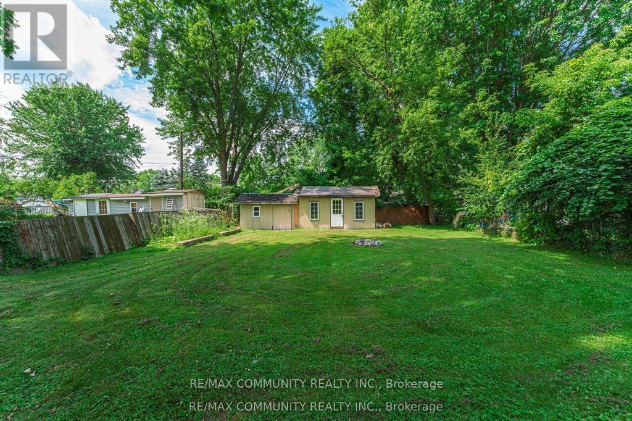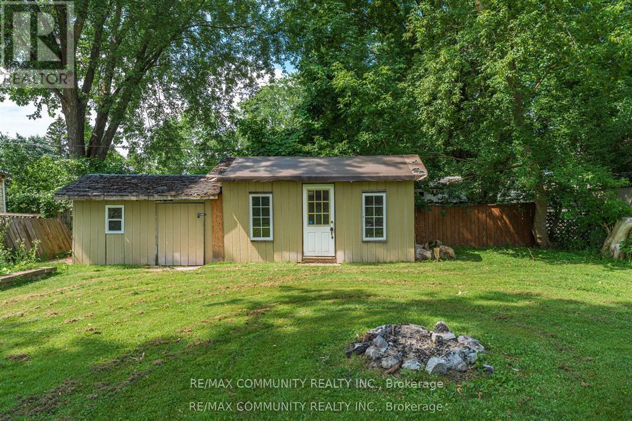306 Kenwood Avenue Georgina (Keswick South), Ontario L4P 2X5
2 Bedroom
1 Bathroom
700 - 1100 sqft
Bungalow
Forced Air
$609,900
South Keswick 1+1 Bedroom Bungalow On Mature Lot In Quiet Neighborhood. Walking Distance To Lake Simcoe. Laminate Floor Through-Out Backyard With Two Large Garden Sheds. Front Deck (8 X 15), Driveway With Ample Parking Close To Schools, Shopping, And All Amenities. Minutes To 404. Great Investment, Perfect Starter Home. SEE ADDITIONAL REMARKS TO DATA FORM (id:41954)
Open House
This property has open houses!
October
25
Saturday
Starts at:
2:00 pm
Ends at:4:00 pm
Property Details
| MLS® Number | N12468151 |
| Property Type | Single Family |
| Community Name | Keswick South |
| Amenities Near By | Golf Nearby, Marina, Park, Public Transit, Schools |
| Equipment Type | Water Heater |
| Parking Space Total | 4 |
| Rental Equipment Type | Water Heater |
| Structure | Shed |
Building
| Bathroom Total | 1 |
| Bedrooms Above Ground | 1 |
| Bedrooms Below Ground | 1 |
| Bedrooms Total | 2 |
| Architectural Style | Bungalow |
| Basement Type | Crawl Space |
| Construction Style Attachment | Detached |
| Exterior Finish | Aluminum Siding |
| Flooring Type | Laminate |
| Foundation Type | Concrete |
| Heating Fuel | Natural Gas |
| Heating Type | Forced Air |
| Stories Total | 1 |
| Size Interior | 700 - 1100 Sqft |
| Type | House |
| Utility Water | Municipal Water |
Parking
| No Garage |
Land
| Acreage | No |
| Land Amenities | Golf Nearby, Marina, Park, Public Transit, Schools |
| Sewer | Sanitary Sewer |
| Size Depth | 125 Ft |
| Size Frontage | 50 Ft |
| Size Irregular | 50 X 125 Ft |
| Size Total Text | 50 X 125 Ft |
| Zoning Description | R1 Low Density Urban Residential |
Rooms
| Level | Type | Length | Width | Dimensions |
|---|---|---|---|---|
| Main Level | Living Room | 5.54 m | 3.5 m | 5.54 m x 3.5 m |
| Main Level | Kitchen | 4.85 m | 2.45 m | 4.85 m x 2.45 m |
| Main Level | Primary Bedroom | 3.65 m | 2.6 m | 3.65 m x 2.6 m |
| Main Level | Bedroom 2 | 3.99 m | 2.63 m | 3.99 m x 2.63 m |
| Main Level | Utility Room | 2.6 m | 2.4 m | 2.6 m x 2.4 m |
| Main Level | Foyer | 2.8 m | 2.2 m | 2.8 m x 2.2 m |
https://www.realtor.ca/real-estate/29002178/306-kenwood-avenue-georgina-keswick-south-keswick-south
Interested?
Contact us for more information
