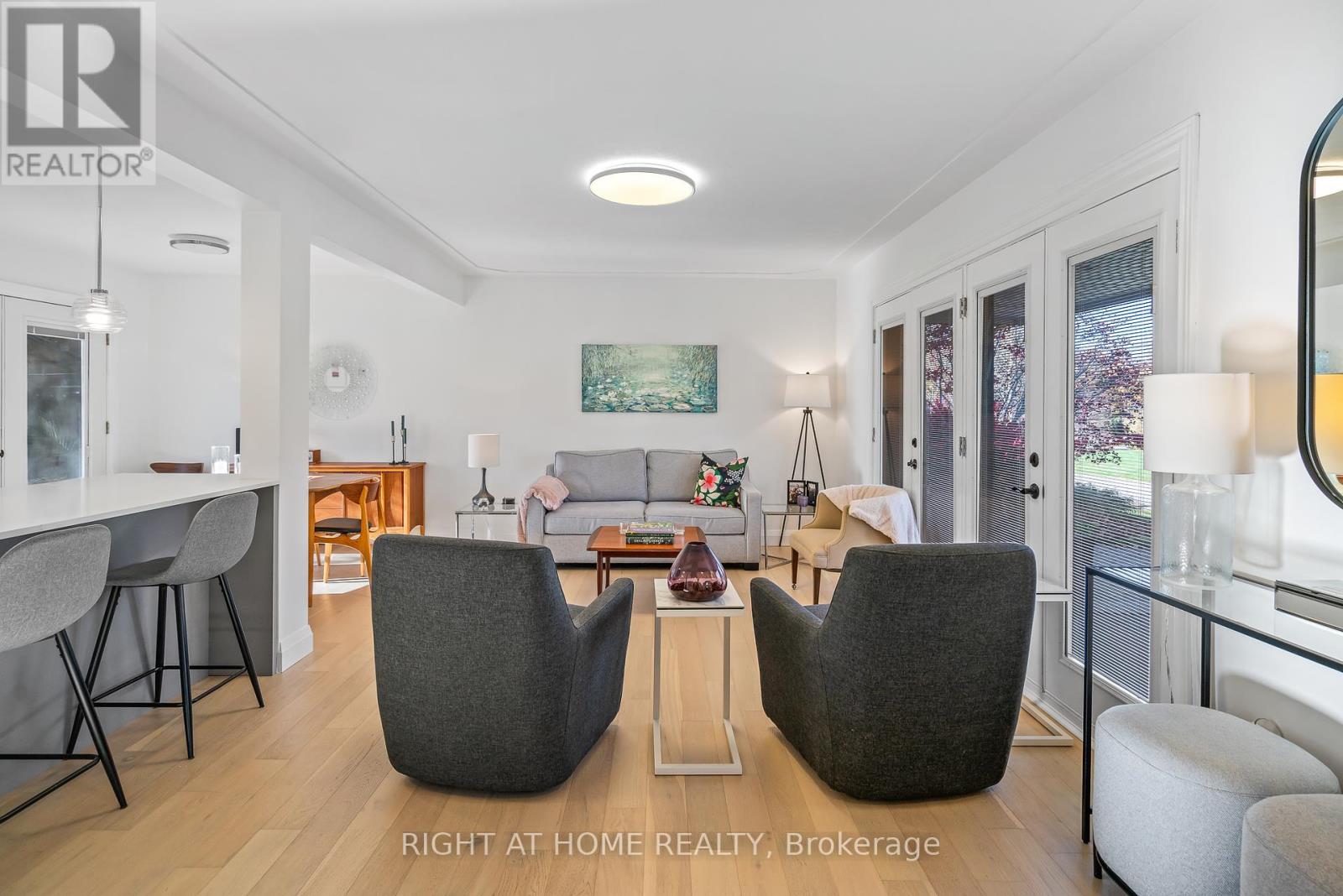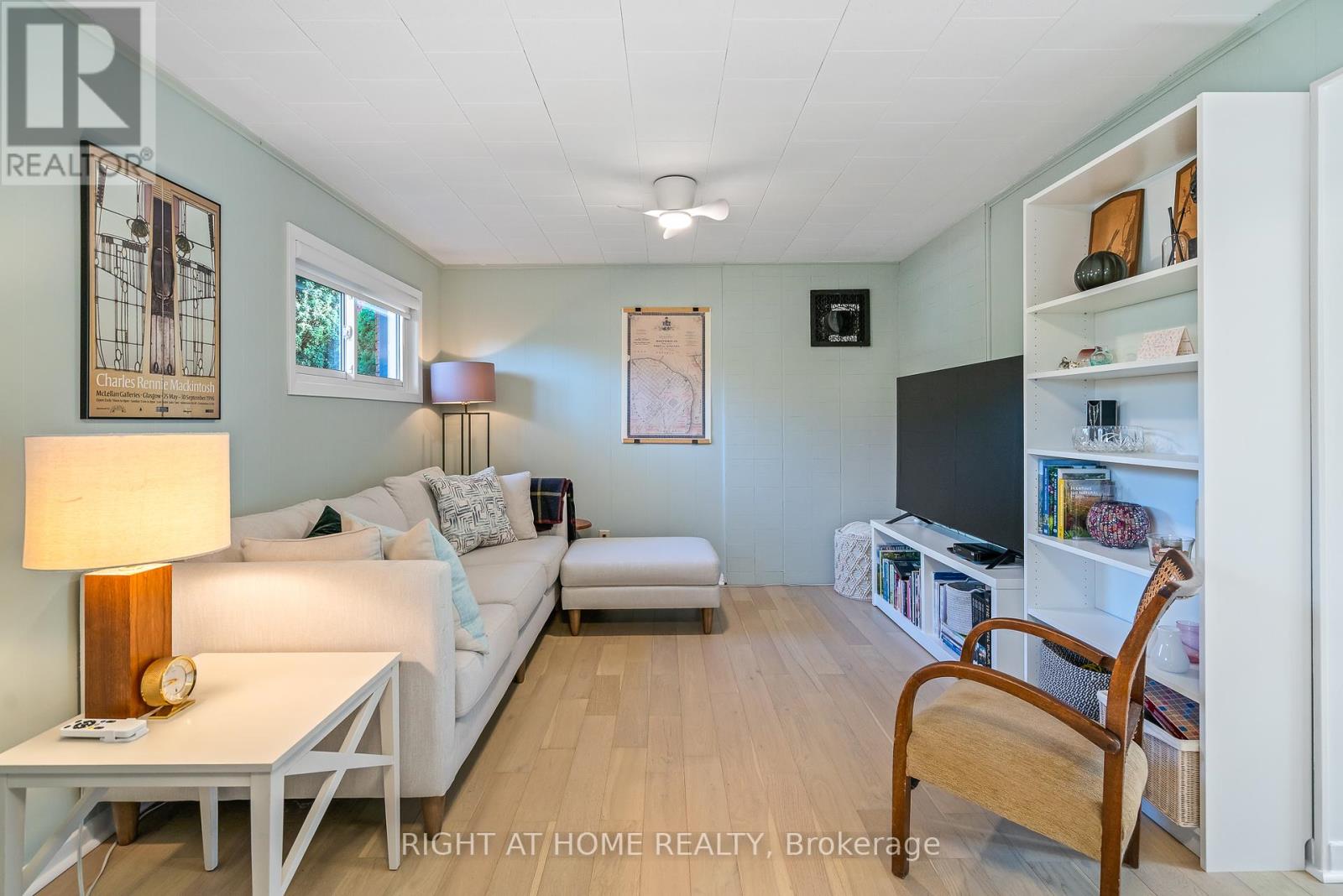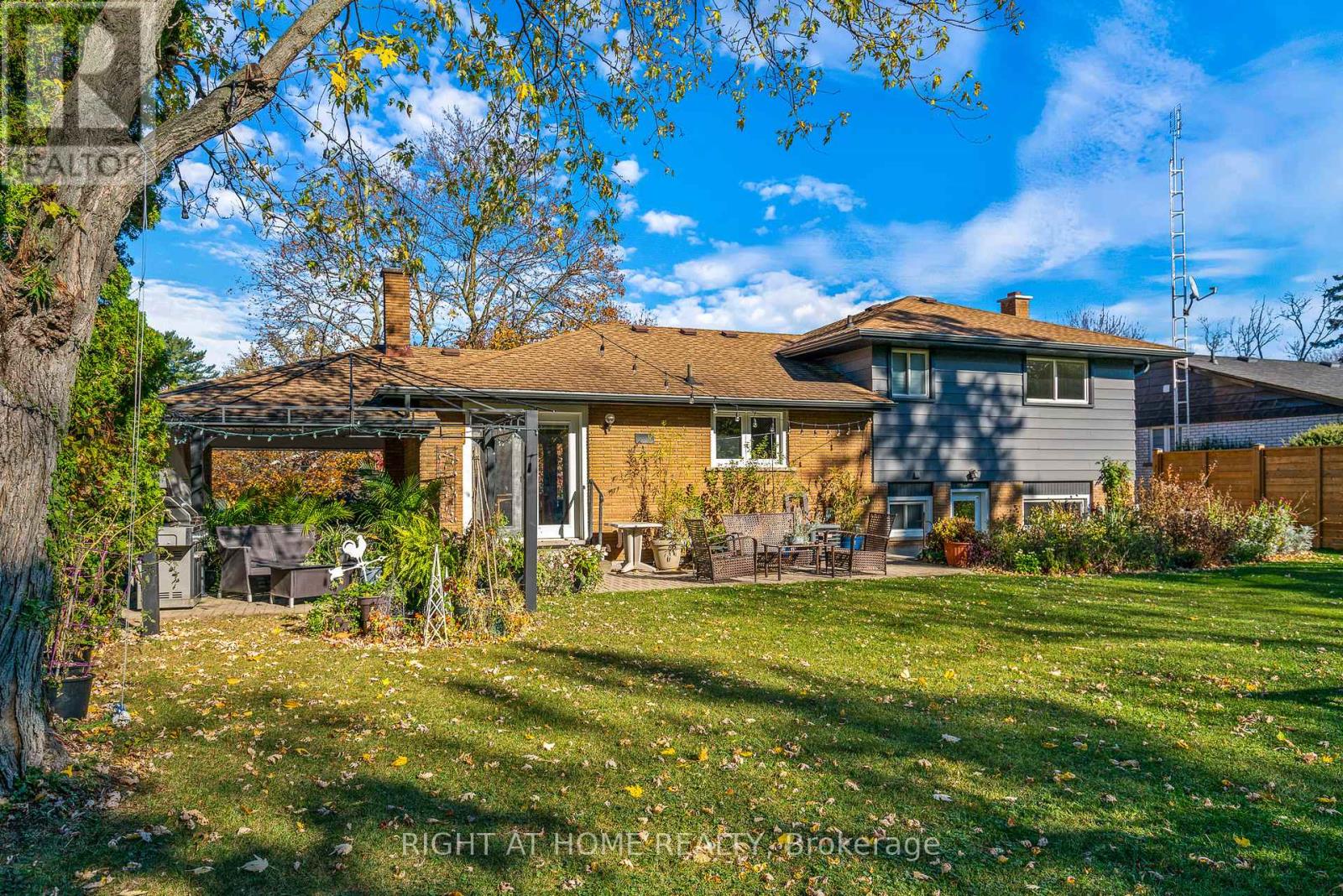306 Centre Street Niagara-On-The-Lake (101 - Town), Ontario L0S 1J0
$1,249,000
Location, location!! Brand new listing! Welcome to 306 Centre Street in the Old Town of Niagara-on-the-Lake. Only five minutes to the iconic Queen Street, shops, restaurants, theatre, golf course, and the Lake. This home has been beautifully renovated from 2021-2024, including custom modern kitchen with large island that can seat 4 plus quartz countertops and stainless steel appliances. Wide plank oak floors throughout, bathroom with walnut vanity and heated floors (2 full bathrooms total). There are 3 upper bedrooms, 2 living areas, an office, and walk-out from the lower level to the rear gardens. The large lot (70'x141') is adorned with perennials, shrubs, and mature trees. Quiet and serene - fenced in 2023. This sought after neighbourhood has many homes in the $2-4 million range. The large front porch offers a generous sitting area, perfect for relaxing with your morning coffee and the morning sun. The carport can be used as is or converted to a single garage if so desired. Treat yourself - come and view this gem in Niagara-on-the-Lake! (id:41954)
Open House
This property has open houses!
11:00 am
Ends at:12:30 pm
2:00 pm
Ends at:4:00 pm
Property Details
| MLS® Number | X11985538 |
| Property Type | Single Family |
| Community Name | 101 - Town |
| Parking Space Total | 3 |
Building
| Bathroom Total | 2 |
| Bedrooms Above Ground | 3 |
| Bedrooms Total | 3 |
| Appliances | Water Meter, Dishwasher, Dryer, Microwave, Refrigerator, Stove |
| Basement Type | Partial |
| Construction Style Attachment | Detached |
| Cooling Type | Central Air Conditioning |
| Exterior Finish | Brick, Aluminum Siding |
| Fire Protection | Smoke Detectors |
| Fireplace Present | Yes |
| Foundation Type | Concrete |
| Heating Fuel | Natural Gas |
| Heating Type | Hot Water Radiator Heat |
| Type | House |
| Utility Water | Municipal Water |
Parking
| Carport | |
| No Garage |
Land
| Acreage | No |
| Sewer | Sanitary Sewer |
| Size Depth | 141 Ft |
| Size Frontage | 70 Ft |
| Size Irregular | 70 X 141 Ft |
| Size Total Text | 70 X 141 Ft|under 1/2 Acre |
| Zoning Description | Er - Established Residential |
Rooms
| Level | Type | Length | Width | Dimensions |
|---|---|---|---|---|
| Second Level | Bathroom | 2.18 m | 2.11 m | 2.18 m x 2.11 m |
| Second Level | Primary Bedroom | 3.68 m | 3.17 m | 3.68 m x 3.17 m |
| Second Level | Bedroom | 1.7 m | 3.76 m | 1.7 m x 3.76 m |
| Second Level | Bedroom | 1.63 m | 1.8 m | 1.63 m x 1.8 m |
| Second Level | Other | 2.18 m | 2.11 m | 2.18 m x 2.11 m |
| Basement | Other | 7.47 m | 6.2 m | 7.47 m x 6.2 m |
| Lower Level | Bathroom | 1.24 m | 2.08 m | 1.24 m x 2.08 m |
| Lower Level | Mud Room | 1.5 m | 2.79 m | 1.5 m x 2.79 m |
| Lower Level | Recreational, Games Room | 5.87 m | 3.28 m | 5.87 m x 3.28 m |
| Lower Level | Den | 2.74 m | 1.75 m | 2.74 m x 1.75 m |
| Main Level | Kitchen | 4.8 m | 2.67 m | 4.8 m x 2.67 m |
| Main Level | Living Room | 6.53 m | 3.38 m | 6.53 m x 3.38 m |
| Main Level | Dining Room | 2.79 m | 1.75 m | 2.79 m x 1.75 m |
https://www.realtor.ca/real-estate/27945725/306-centre-street-niagara-on-the-lake-101-town-101-town
Interested?
Contact us for more information















































