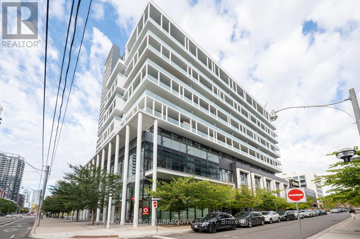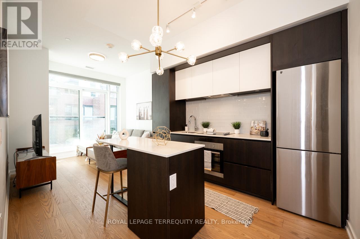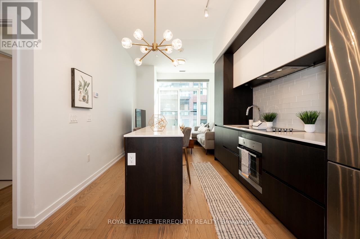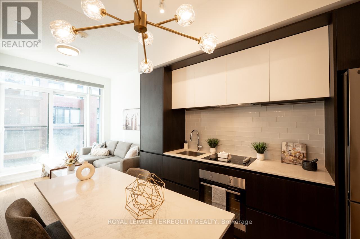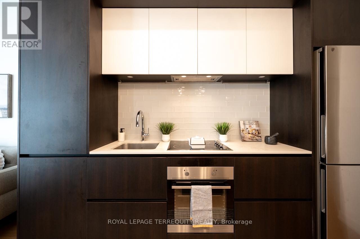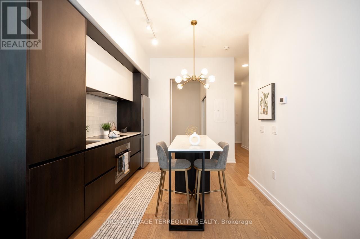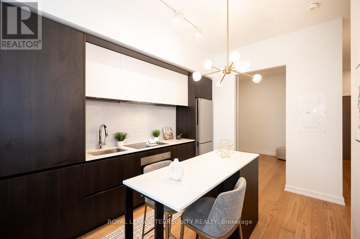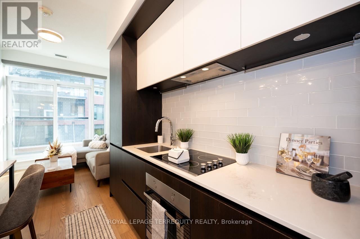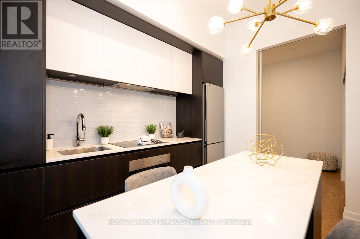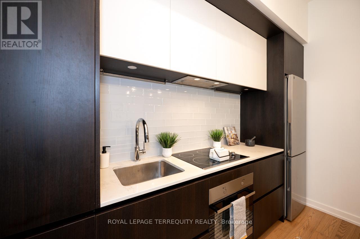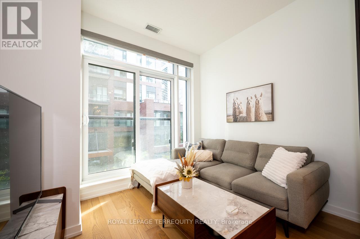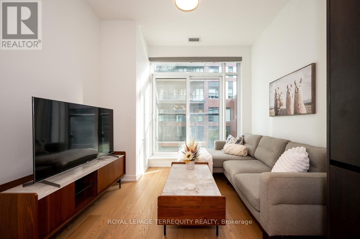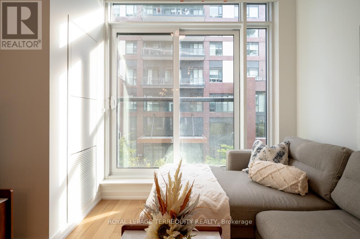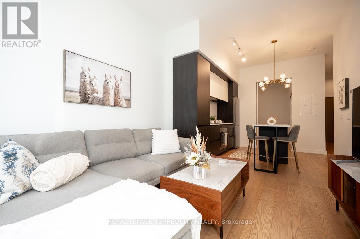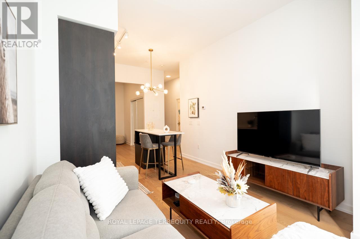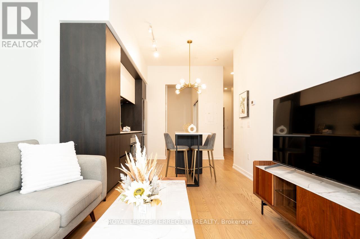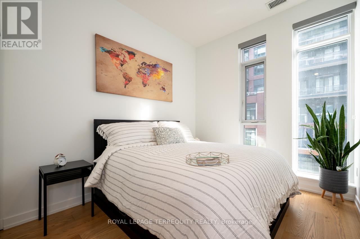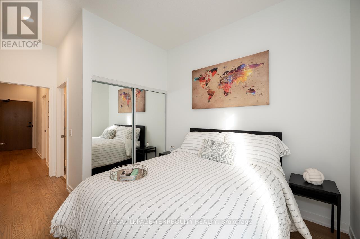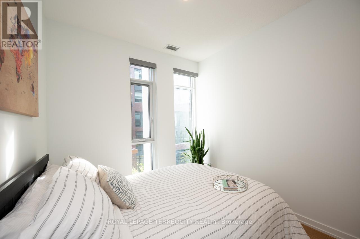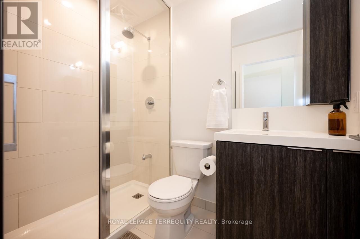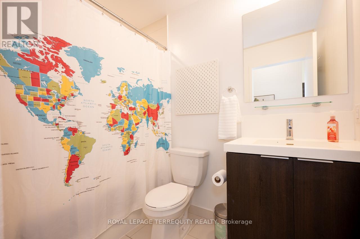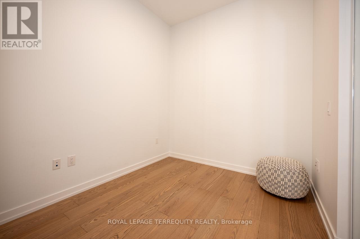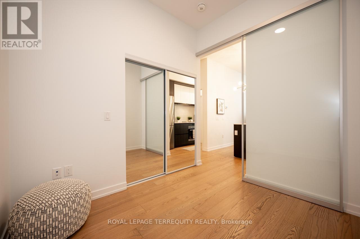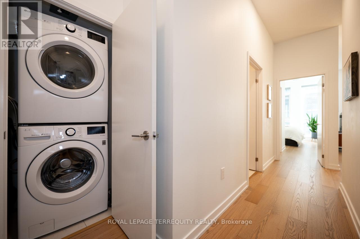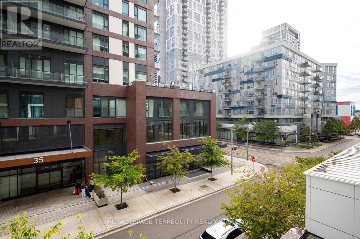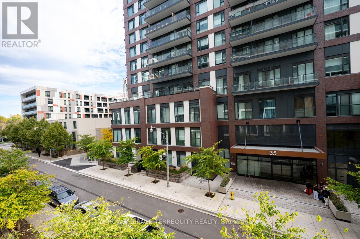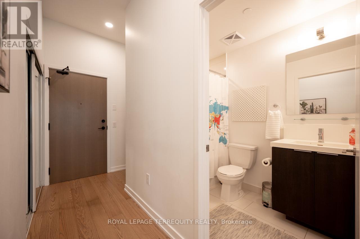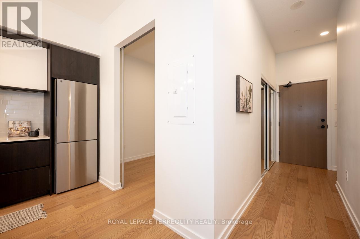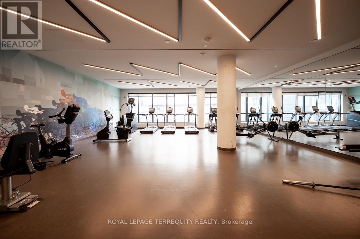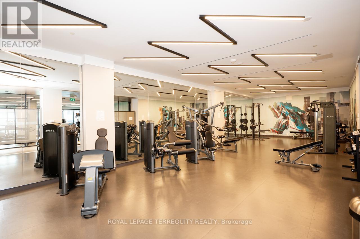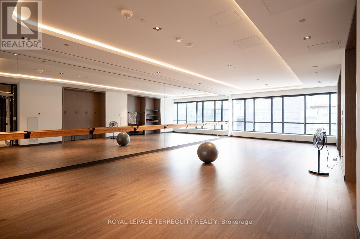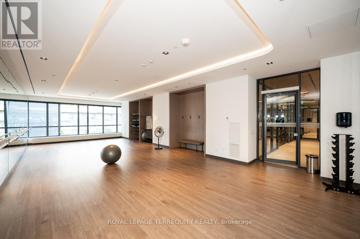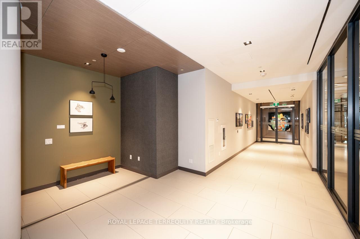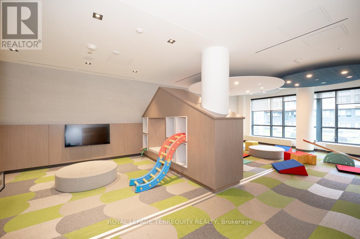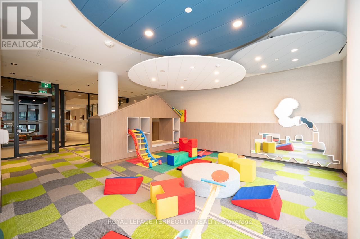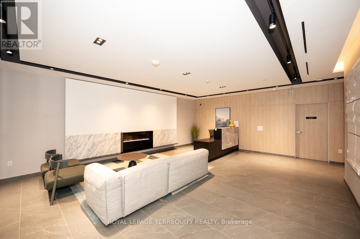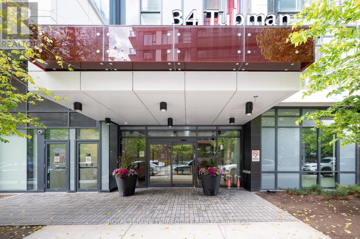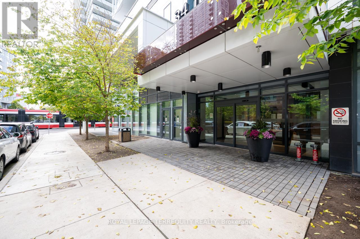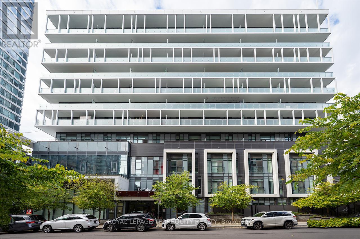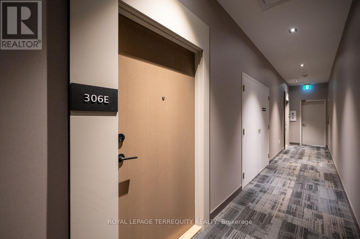306 - 34 Tubman Avenue Toronto (Regent Park), Ontario M5A 0R2
$599,999Maintenance, Heat, Water, Insurance, Parking
$650.56 Monthly
Maintenance, Heat, Water, Insurance, Parking
$650.56 MonthlyStunning 2-Bedroom, 2-Bathroom Suite in the Heart of Downtown Toronto! This beautifully designed suite features modern finishes throughout, including hardwood floors, built-in appliances, a sleek glass shower, and floor-to-ceiling windows that flood the space with natural light. Located in a vibrant community, enjoy convenient access to beautiful nearby parks, rich cultural diversity, and unbeatable access to downtown amenities. Walk everywhere with ease! The Eaton Centre/TMU, Riverdale, Corktown, and Leslieville are all within walking distance! Plus excellent commuting options with easy access to TTC streetcars, buses, and nearby subway stations, and just minutes from major highways like the DVP and Gardiner Expressway for fast travel across the city and beyond. The building offers exceptional shared amenities, including a gym, exercise/yoga room, theatre, party/meeting rooms, rooftop terrace, and visitor parking. (id:41954)
Property Details
| MLS® Number | C12471626 |
| Property Type | Single Family |
| Community Name | Regent Park |
| Amenities Near By | Hospital, Park, Place Of Worship, Public Transit, Schools |
| Community Features | Pet Restrictions, Community Centre |
| Features | Balcony, Carpet Free, In Suite Laundry |
| Parking Space Total | 1 |
Building
| Bathroom Total | 2 |
| Bedrooms Above Ground | 2 |
| Bedrooms Total | 2 |
| Amenities | Security/concierge, Exercise Centre, Party Room, Visitor Parking, Storage - Locker |
| Appliances | Dishwasher, Dryer, Microwave, Stove, Washer, Window Coverings, Refrigerator |
| Cooling Type | Central Air Conditioning |
| Exterior Finish | Brick |
| Foundation Type | Concrete |
| Heating Fuel | Natural Gas |
| Heating Type | Forced Air |
| Size Interior | 600 - 699 Sqft |
| Type | Apartment |
Parking
| Underground | |
| Garage |
Land
| Acreage | No |
| Land Amenities | Hospital, Park, Place Of Worship, Public Transit, Schools |
Rooms
| Level | Type | Length | Width | Dimensions |
|---|---|---|---|---|
| Main Level | Living Room | 3.29 m | 3.05 m | 3.29 m x 3.05 m |
| Main Level | Kitchen | 3.51 m | 3.05 m | 3.51 m x 3.05 m |
| Main Level | Primary Bedroom | 3.08 m | 2.83 m | 3.08 m x 2.83 m |
| Main Level | Bedroom 2 | 2.74 m | 2.53 m | 2.74 m x 2.53 m |
https://www.realtor.ca/real-estate/29009558/306-34-tubman-avenue-toronto-regent-park-regent-park
Interested?
Contact us for more information
