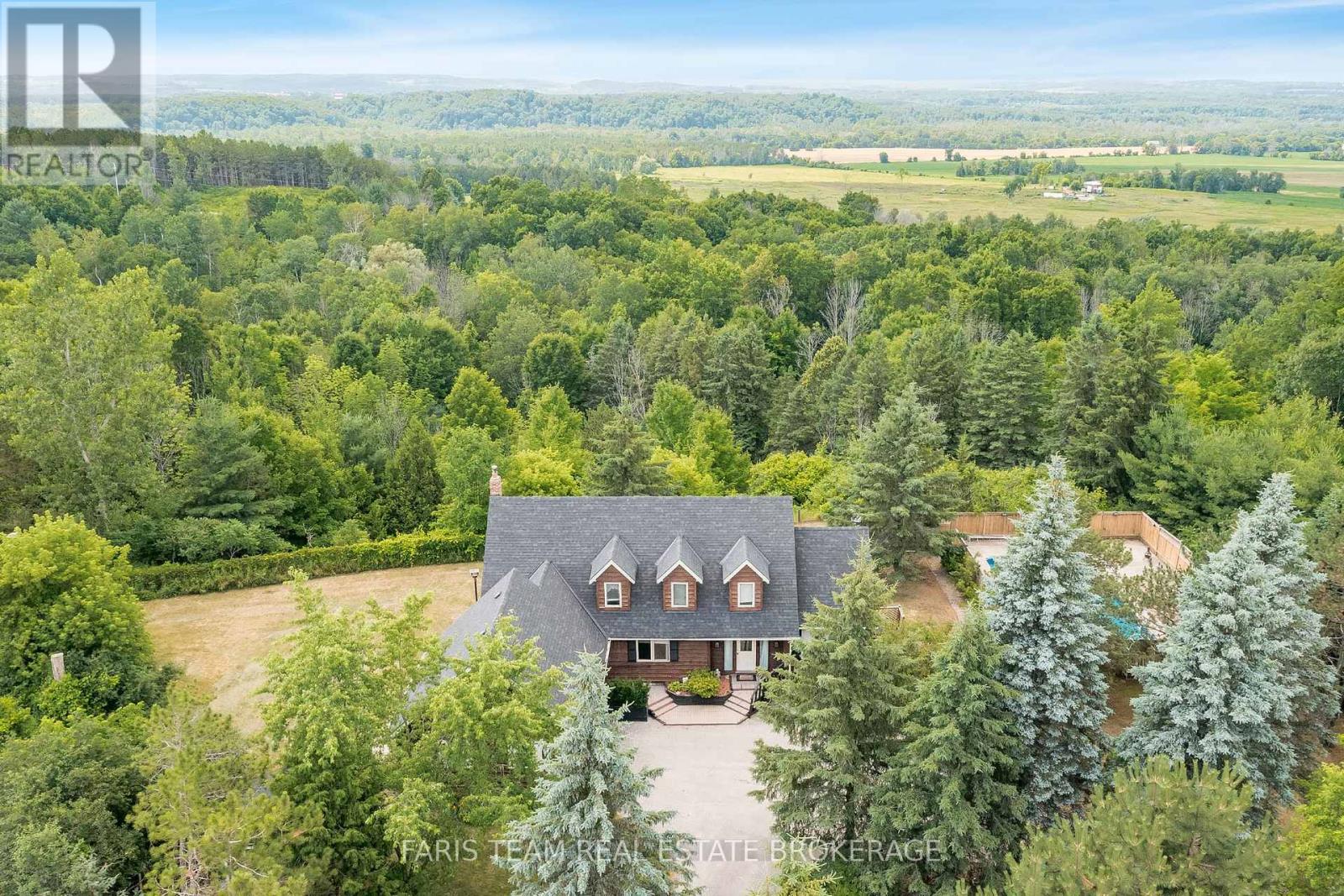5 Bedroom
4 Bathroom
2500 - 3000 sqft
Fireplace
Inground Pool
Central Air Conditioning
Forced Air
Acreage
$1,399,900
Top 5 Reasons You Will Love This Home: 1) Tucked away in tranquility and set well back from the road on a picturesque 10-acre parcel, this exceptional residence is thoughtfully positioned to capture breathtaking, ever-changing views from the kitchen, deck, and nearly every room in the home, flaunting an inspiring backdrop for daily living 2) Experience resort-style living with a fully enclosed pool area perfect for relaxing or entertaining, your own private tennis court for friendly matches, and expansive rolling grounds dotted with mature bushland, providing recreation, privacy, and natural beauty in perfect harmony 3) Rich hardwood flooring with custom detailing flows seamlessly from room to room, serving as a true design centrepiece and a testament to the home's impeccable craftsmanship 4) Generously sized principal rooms provide versatile living spaces that adapt to your needs, while a fully finished walkout basement extends your living area and invites both relaxation and entertaining 5) The lower level boats incredible flexibility, complete with its own kitchen, full bathroom, and additional bedrooms, perfect for hosting extended family, accommodating guests, or creating a self-contained in-law or nanny suite. 2,685 above grade sq.ft. plus a finished basement. Visit our website for more detailed information. (id:41954)
Property Details
|
MLS® Number
|
N12283046 |
|
Property Type
|
Single Family |
|
Community Name
|
Loretto |
|
Features
|
Wooded Area |
|
Parking Space Total
|
8 |
|
Pool Type
|
Inground Pool |
|
Structure
|
Deck |
Building
|
Bathroom Total
|
4 |
|
Bedrooms Above Ground
|
3 |
|
Bedrooms Below Ground
|
2 |
|
Bedrooms Total
|
5 |
|
Age
|
31 To 50 Years |
|
Amenities
|
Fireplace(s) |
|
Appliances
|
Dryer, Stove, Washer, Refrigerator |
|
Basement Development
|
Finished |
|
Basement Features
|
Walk Out |
|
Basement Type
|
Full (finished) |
|
Construction Style Attachment
|
Detached |
|
Cooling Type
|
Central Air Conditioning |
|
Exterior Finish
|
Wood |
|
Fireplace Present
|
Yes |
|
Fireplace Total
|
1 |
|
Flooring Type
|
Hardwood, Ceramic |
|
Foundation Type
|
Block |
|
Half Bath Total
|
1 |
|
Heating Fuel
|
Propane |
|
Heating Type
|
Forced Air |
|
Stories Total
|
2 |
|
Size Interior
|
2500 - 3000 Sqft |
|
Type
|
House |
|
Utility Water
|
Drilled Well |
Parking
Land
|
Acreage
|
Yes |
|
Sewer
|
Septic System |
|
Size Depth
|
2158 Ft ,9 In |
|
Size Frontage
|
208 Ft ,8 In |
|
Size Irregular
|
208.7 X 2158.8 Ft |
|
Size Total Text
|
208.7 X 2158.8 Ft|10 - 24.99 Acres |
|
Zoning Description
|
A |
Rooms
| Level |
Type |
Length |
Width |
Dimensions |
|
Second Level |
Office |
3.36 m |
3.06 m |
3.36 m x 3.06 m |
|
Second Level |
Primary Bedroom |
5.27 m |
4.76 m |
5.27 m x 4.76 m |
|
Second Level |
Bedroom |
4.15 m |
3.7 m |
4.15 m x 3.7 m |
|
Second Level |
Bedroom |
4.06 m |
3.16 m |
4.06 m x 3.16 m |
|
Basement |
Kitchen |
3.99 m |
3.34 m |
3.99 m x 3.34 m |
|
Basement |
Living Room |
5.37 m |
3.87 m |
5.37 m x 3.87 m |
|
Basement |
Recreational, Games Room |
8.34 m |
3.89 m |
8.34 m x 3.89 m |
|
Basement |
Bedroom |
5.39 m |
3.28 m |
5.39 m x 3.28 m |
|
Basement |
Bedroom |
3.83 m |
3.17 m |
3.83 m x 3.17 m |
|
Main Level |
Kitchen |
5.89 m |
4.31 m |
5.89 m x 4.31 m |
|
Main Level |
Dining Room |
3.68 m |
3.54 m |
3.68 m x 3.54 m |
|
Main Level |
Living Room |
5.79 m |
3.48 m |
5.79 m x 3.48 m |
|
Main Level |
Family Room |
6.24 m |
3.45 m |
6.24 m x 3.45 m |
|
Main Level |
Den |
4.75 m |
3.37 m |
4.75 m x 3.37 m |
|
Main Level |
Laundry Room |
3.47 m |
2.77 m |
3.47 m x 2.77 m |
https://www.realtor.ca/real-estate/28601328/3057-concession-road-4-adjala-tosorontio-loretto-loretto














































