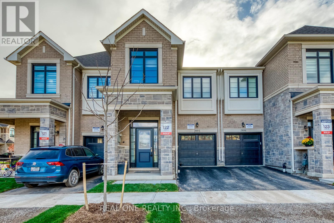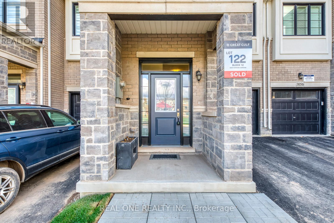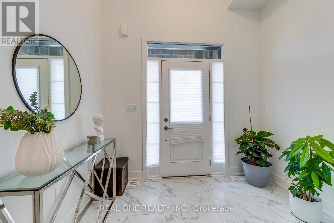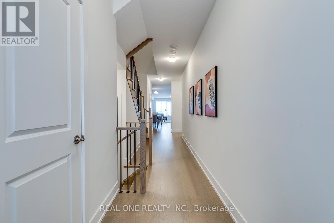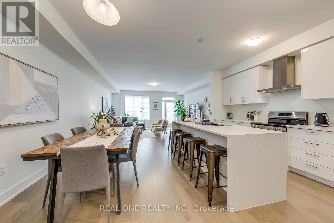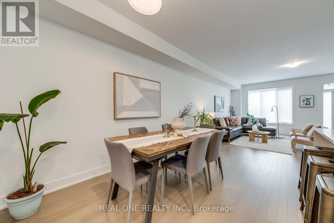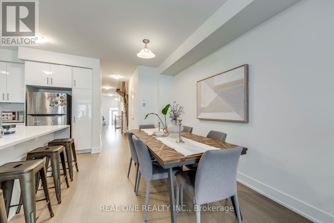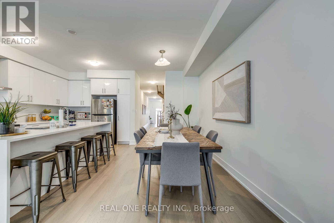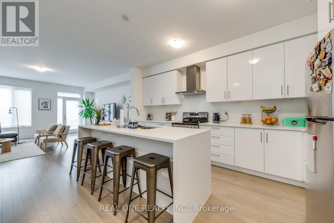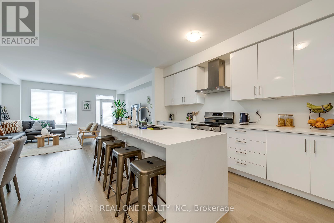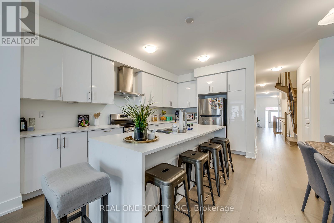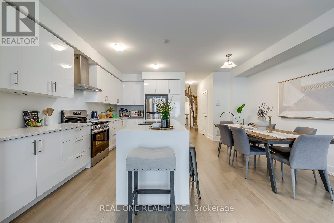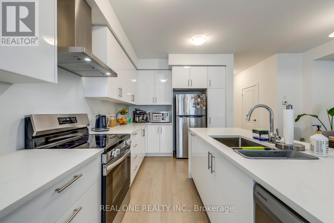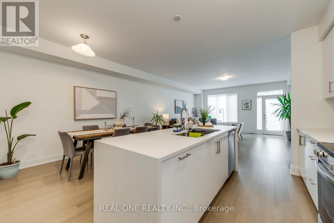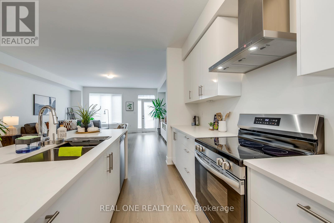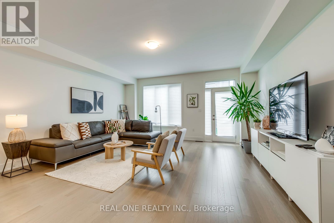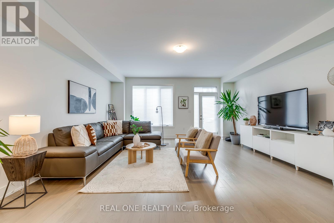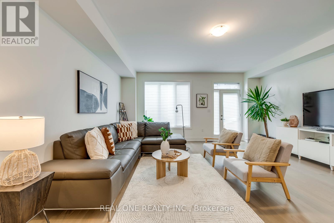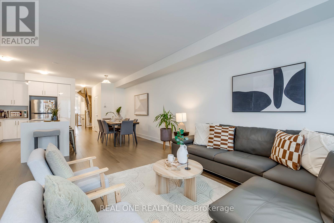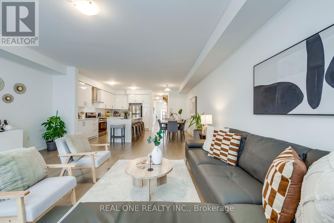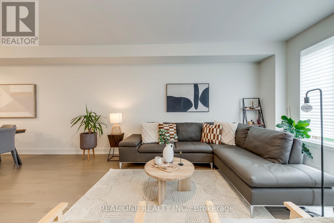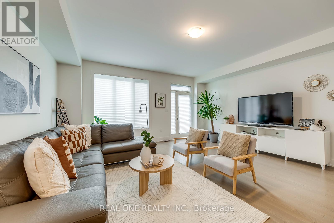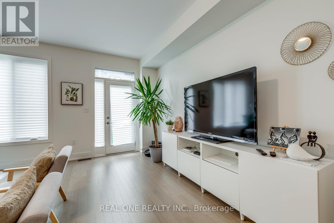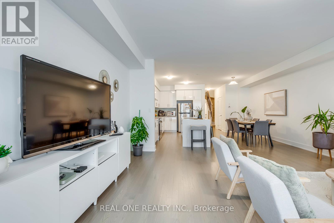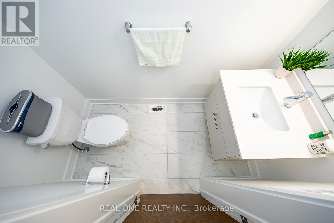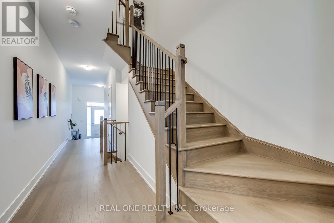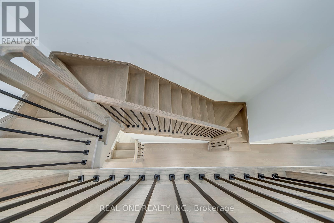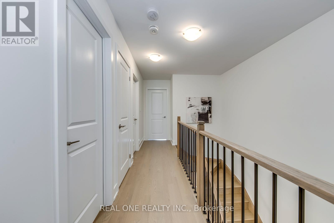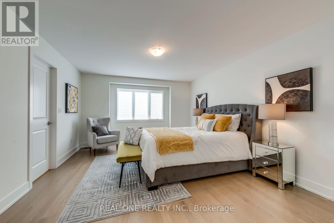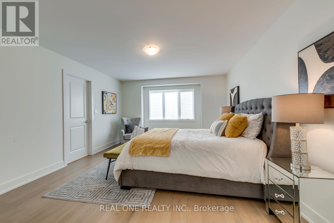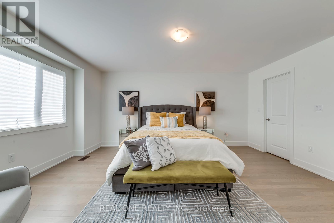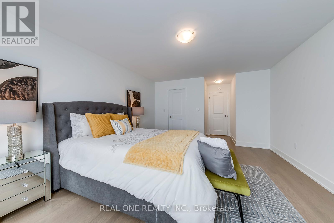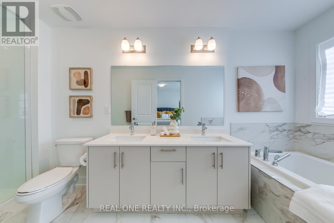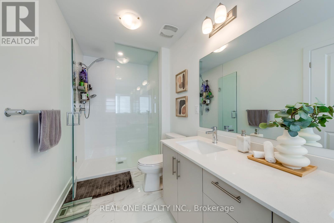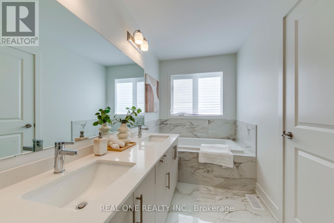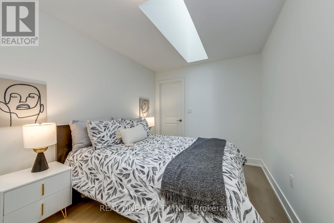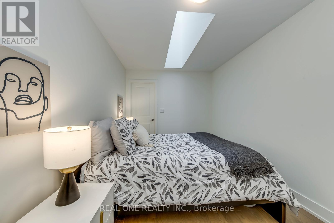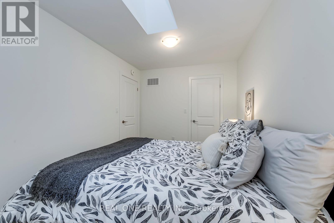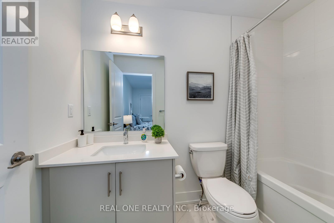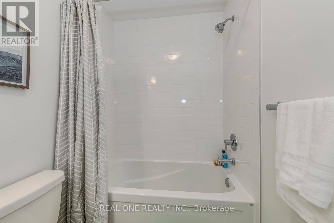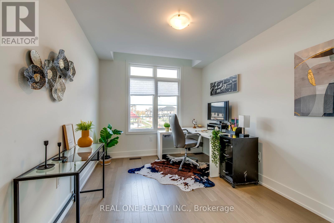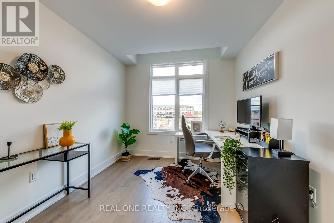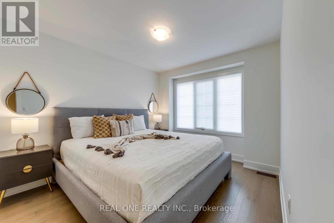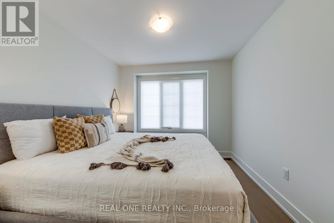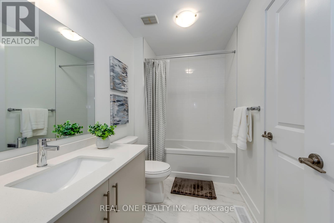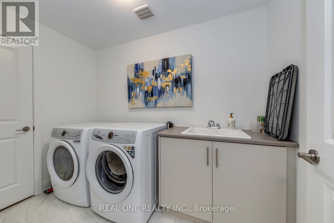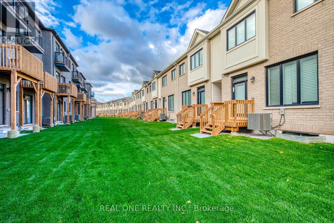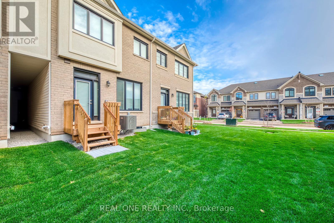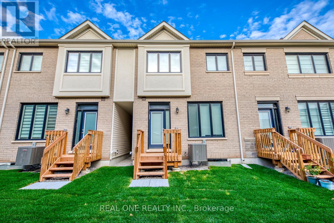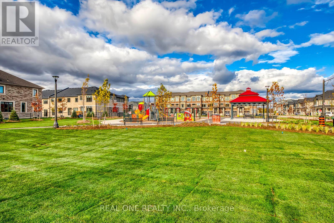4 Bedroom
4 Bathroom
2000 - 2500 sqft
Central Air Conditioning
Forced Air
$1,260,000
5 Elite Picks! Here Are 5 Reasons To Make This Home Your Own: 1. Spacious Open Concept Upgraded Kitchen & Dining Room Boasting Upgraded Modern Cabinetry with Pull-Out Drawers, Large Waterfall Island with Breakfast Bar, Quartz Countertops, Stainless Steel Appliances & Large W/I Pantry. 2. Bright & Spacious Open Concept Great Room with Large Window & Walk-Out Leading to Backyard. 3. 4 Good-Sized Bedrooms (All with W/I Closets!), 3 Full Baths & Convenient Upper Level Laundry Room on 2nd Level, Including Beautiful 4th Bedroom Boasting Skylight & 4pc Ensuite! 4. Generous Primary Bedroom Featuring Large W/I Closet & Stunning Upgraded 5pc Ensuite with Flooring Double Vanity, Soaker Tub & Separate Shower! 5. Conveniently Located in New Joshua Meadows Neighbourhood Across the Road from Dartmouth Parkette and within Walking Distance to Many Parks & Trails, Schools & Oakville's Thriving Uptown Core with Shopping, Restaurants & Many More Amenities! All This & More! 2pc Powder Room & Convenient Garage Access Complete the Main Level. Many Amazing Upgrades - Including Kitchen Cabinetry, Waterfall Island & Countertops, Primary Bath Flooring & Shower, Bathroom Countertops, Entry Flooring, Engineered Hdwd Flooring & More! Bright & Spacious Freehold Townhome with 2,345 Sq.Ft. of Above-Ground Living Space (per Builder Plan) Plus Unspoiled/Open Basement Awaiting Your Design Ideas & Finishing Touches! (id:41954)
Open House
This property has open houses!
Starts at:
2:00 pm
Ends at:
4:00 pm
Property Details
|
MLS® Number
|
W12483045 |
|
Property Type
|
Single Family |
|
Community Name
|
1010 - JM Joshua Meadows |
|
Equipment Type
|
Water Heater |
|
Features
|
Carpet Free |
|
Parking Space Total
|
2 |
|
Rental Equipment Type
|
Water Heater |
Building
|
Bathroom Total
|
4 |
|
Bedrooms Above Ground
|
4 |
|
Bedrooms Total
|
4 |
|
Age
|
0 To 5 Years |
|
Appliances
|
Dishwasher, Dryer, Stove, Washer, Window Coverings, Refrigerator |
|
Basement Development
|
Unfinished |
|
Basement Type
|
N/a (unfinished) |
|
Construction Style Attachment
|
Attached |
|
Cooling Type
|
Central Air Conditioning |
|
Exterior Finish
|
Brick, Stone |
|
Flooring Type
|
Hardwood, Tile |
|
Foundation Type
|
Unknown |
|
Half Bath Total
|
1 |
|
Heating Fuel
|
Natural Gas |
|
Heating Type
|
Forced Air |
|
Stories Total
|
2 |
|
Size Interior
|
2000 - 2500 Sqft |
|
Type
|
Row / Townhouse |
|
Utility Water
|
Municipal Water |
Parking
Land
|
Acreage
|
No |
|
Sewer
|
Sanitary Sewer |
|
Size Depth
|
100 Ft ,1 In |
|
Size Frontage
|
20 Ft |
|
Size Irregular
|
20 X 100.1 Ft |
|
Size Total Text
|
20 X 100.1 Ft |
Rooms
| Level |
Type |
Length |
Width |
Dimensions |
|
Second Level |
Primary Bedroom |
4.87 m |
3.96 m |
4.87 m x 3.96 m |
|
Second Level |
Bedroom 2 |
3.3 m |
2.94 m |
3.3 m x 2.94 m |
|
Second Level |
Bedroom 3 |
3.81 m |
2.77 m |
3.81 m x 2.77 m |
|
Second Level |
Bedroom 4 |
3.83 m |
2.61 m |
3.83 m x 2.61 m |
|
Second Level |
Laundry Room |
|
|
Measurements not available |
|
Main Level |
Kitchen |
4.8 m |
2.92 m |
4.8 m x 2.92 m |
|
Main Level |
Dining Room |
4.06 m |
2.33 m |
4.06 m x 2.33 m |
|
Main Level |
Great Room |
5.25 m |
5.13 m |
5.25 m x 5.13 m |
https://www.realtor.ca/real-estate/29034509/3054-harvard-gardens-oakville-jm-joshua-meadows-1010-jm-joshua-meadows
