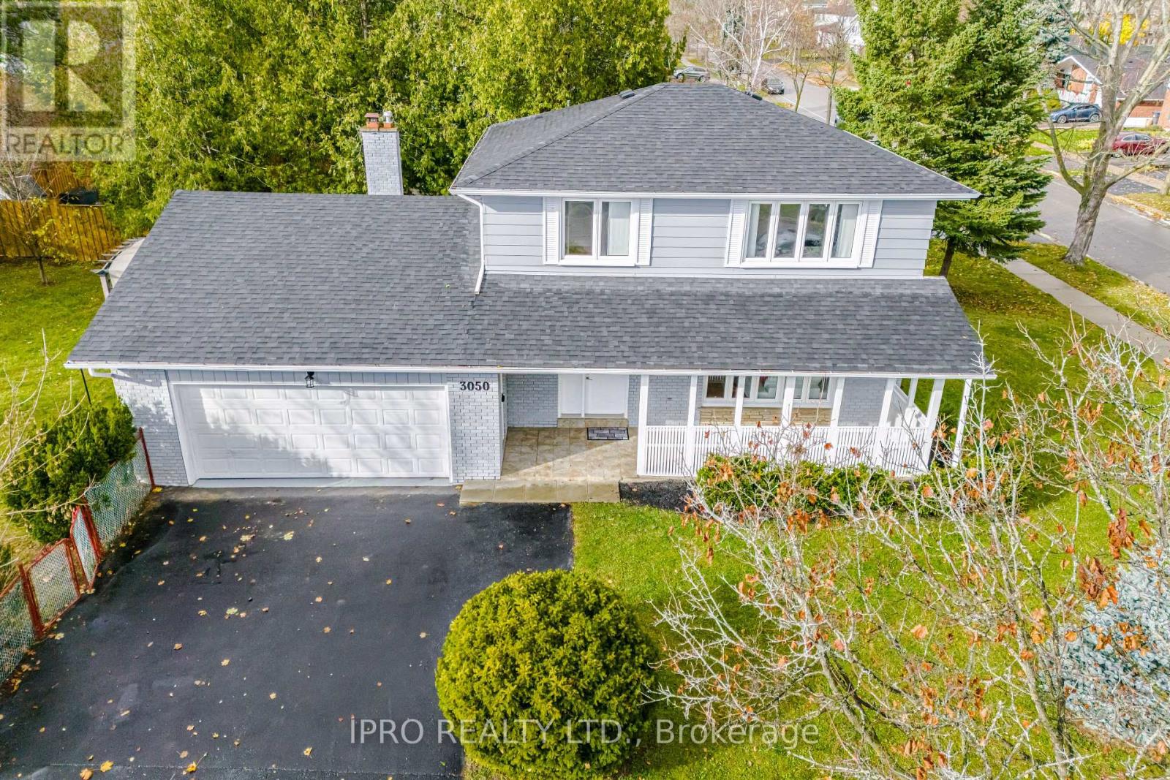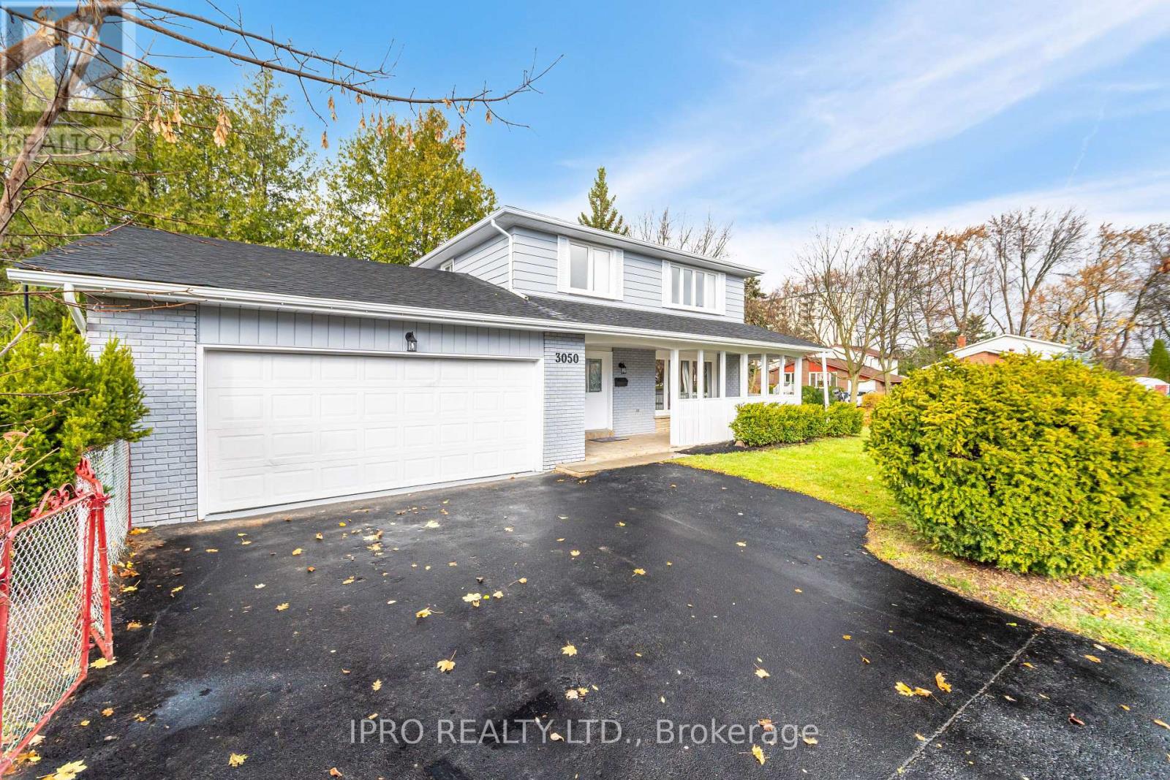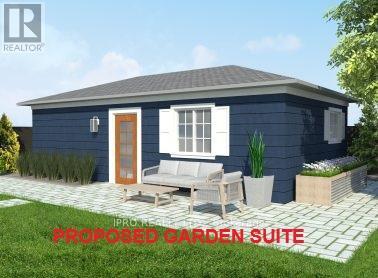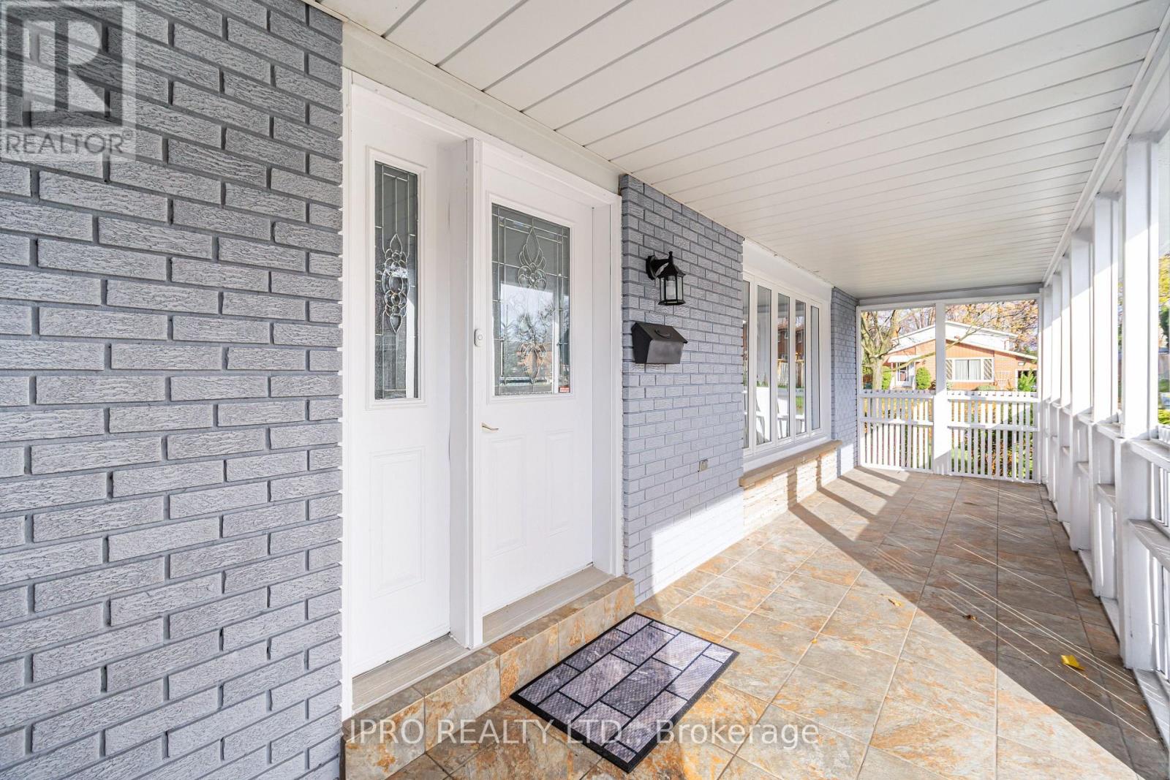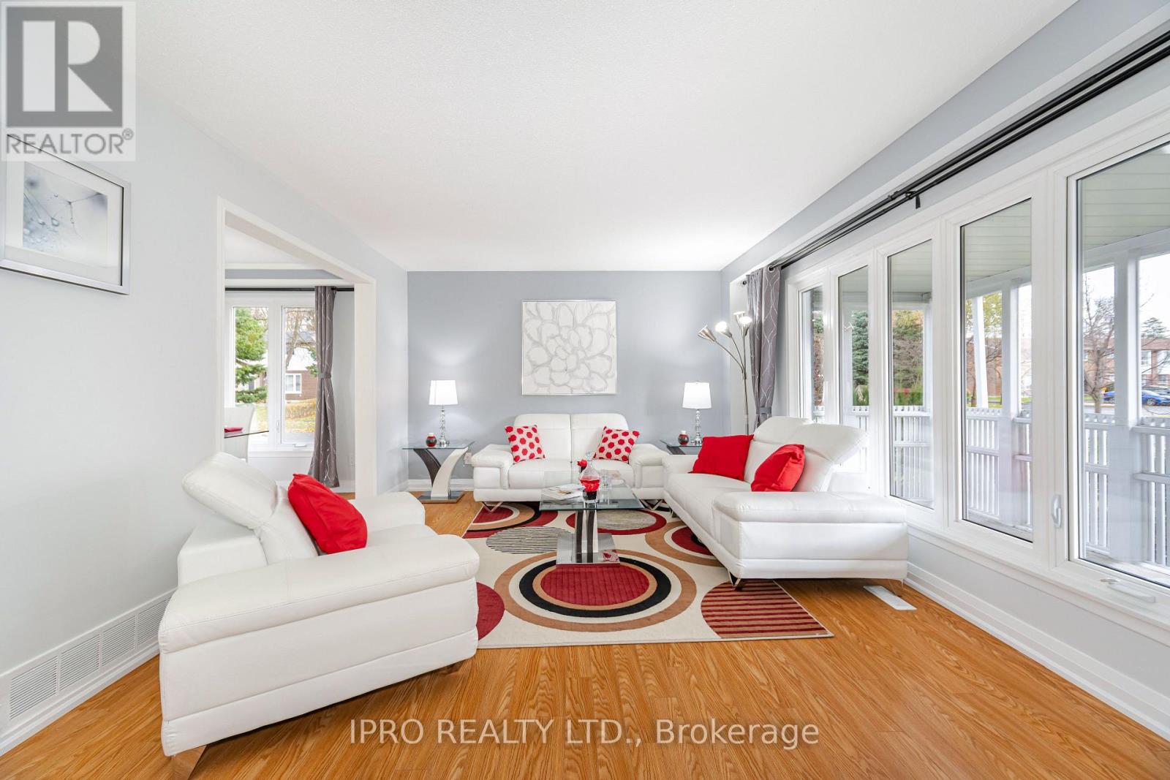6 Bedroom
3 Bathroom
Central Air Conditioning
Forced Air
$1,450,000
Attention investors looking for a great cash flow and homeowners looking for a property that will pay your mortgage! 2 units with potential for 3rd unit. Perfect garden suite potential (ADU). Rare opportunity to own this just renovated 4 bedroom, 3 full bathroom home with self-contained 2 bedroom in-law suite with separate entrance and separate everything. PLUS large corner lot perfect for a garden suite. Potentially creating 3 units. City of Mississauga pre-approved garden suite plans included. Gorgeous, renovated home to attract highest rents and best tenants. Or a beautful home to live and earn income. New flooring thoruoghout, quartz counter tops, freshly painted in designer colours, 10 appliances, new roof, and the list goes on. 5 parking spots. The large corner lot is perfect for building a garden suite with access to the street and still having a side yard on other side of house. See drawing attached to listing. Or use as a high income student rental with 7 bedrooms plus potential garden suite. 7 min bus ride to UoT Mississauga Campus. Before renovations, used as a student rental generating significant $$$. (id:41954)
Property Details
|
MLS® Number
|
W11990402 |
|
Property Type
|
Single Family |
|
Community Name
|
Erindale |
|
Features
|
Carpet Free, In-law Suite |
|
Parking Space Total
|
5 |
Building
|
Bathroom Total
|
3 |
|
Bedrooms Above Ground
|
4 |
|
Bedrooms Below Ground
|
2 |
|
Bedrooms Total
|
6 |
|
Appliances
|
Garage Door Opener Remote(s) |
|
Basement Features
|
Apartment In Basement, Separate Entrance |
|
Basement Type
|
N/a |
|
Construction Style Attachment
|
Detached |
|
Cooling Type
|
Central Air Conditioning |
|
Exterior Finish
|
Brick |
|
Flooring Type
|
Hardwood, Ceramic |
|
Foundation Type
|
Block |
|
Heating Fuel
|
Natural Gas |
|
Heating Type
|
Forced Air |
|
Stories Total
|
2 |
|
Type
|
House |
|
Utility Water
|
Municipal Water |
Parking
|
Attached Garage
|
|
|
No Garage
|
|
Land
|
Acreage
|
No |
|
Sewer
|
Sanitary Sewer |
|
Size Depth
|
120 Ft |
|
Size Frontage
|
68 Ft |
|
Size Irregular
|
68 X 120 Ft |
|
Size Total Text
|
68 X 120 Ft |
Rooms
| Level |
Type |
Length |
Width |
Dimensions |
|
Second Level |
Primary Bedroom |
3.35 m |
4.09 m |
3.35 m x 4.09 m |
|
Second Level |
Bedroom 2 |
3.38 m |
2.97 m |
3.38 m x 2.97 m |
|
Second Level |
Bedroom 3 |
2.74 m |
3.1 m |
2.74 m x 3.1 m |
|
Second Level |
Bedroom 4 |
3.05 m |
2.87 m |
3.05 m x 2.87 m |
|
Lower Level |
Bedroom |
3.33 m |
3.33 m |
3.33 m x 3.33 m |
|
Lower Level |
Kitchen |
3.38 m |
2.72 m |
3.38 m x 2.72 m |
|
Lower Level |
Recreational, Games Room |
3.33 m |
3.58 m |
3.33 m x 3.58 m |
|
Lower Level |
Bedroom |
4.27 m |
3.35 m |
4.27 m x 3.35 m |
|
Main Level |
Family Room |
5.33 m |
3.66 m |
5.33 m x 3.66 m |
|
Main Level |
Dining Room |
3.25 m |
2.74 m |
3.25 m x 2.74 m |
|
Main Level |
Kitchen |
3.15 m |
4.27 m |
3.15 m x 4.27 m |
|
Main Level |
Bedroom 5 |
3.15 m |
4.39 m |
3.15 m x 4.39 m |
https://www.realtor.ca/real-estate/27957209/3050-lenester-drive-mississauga-erindale-erindale
