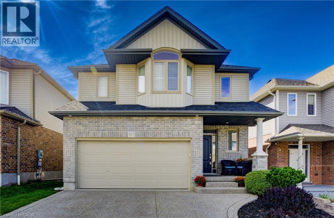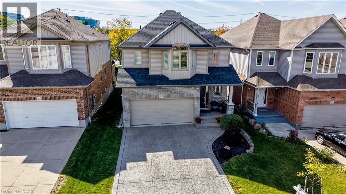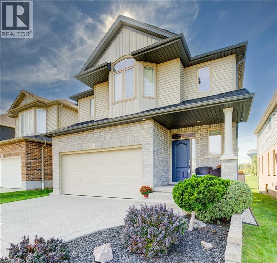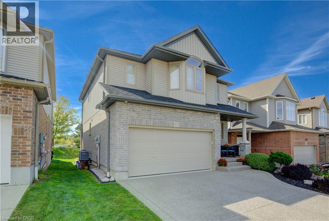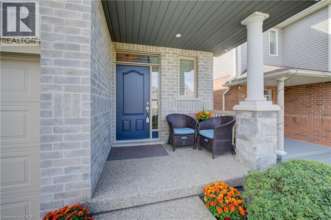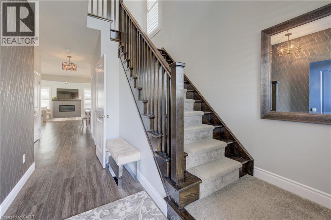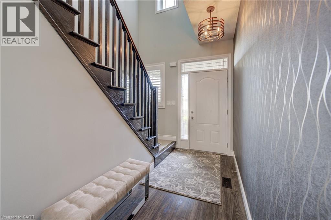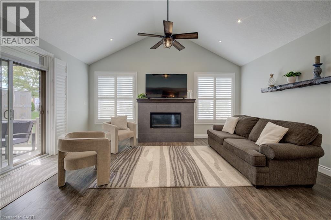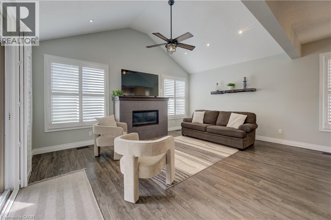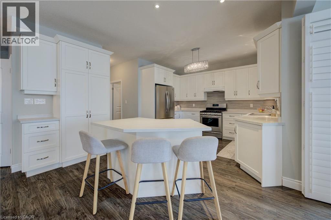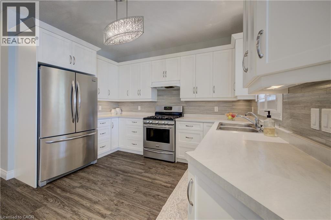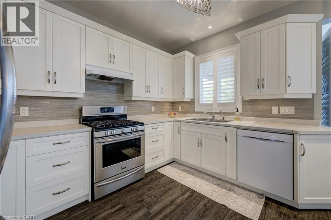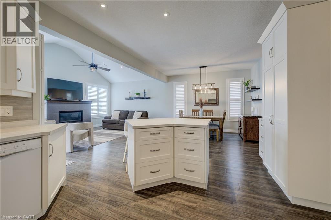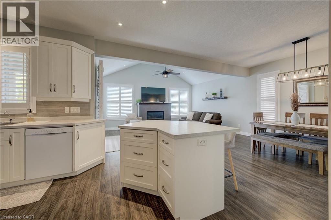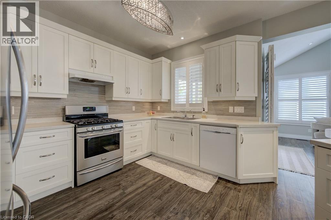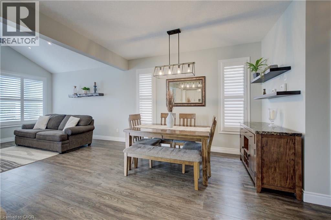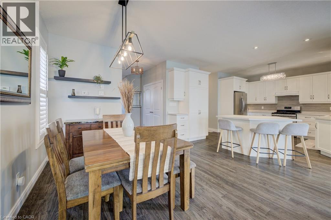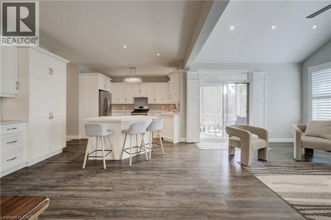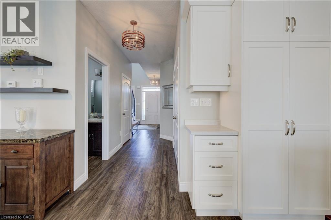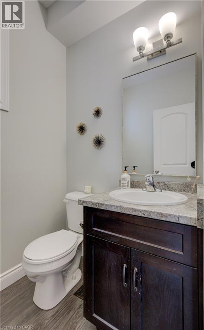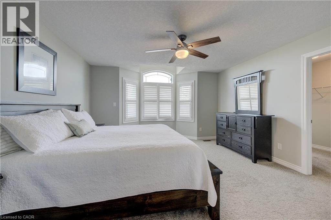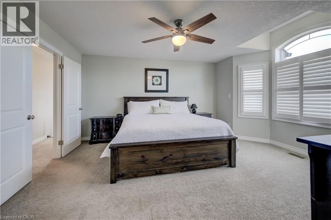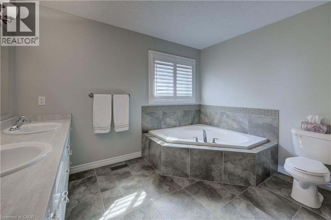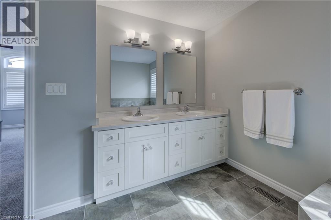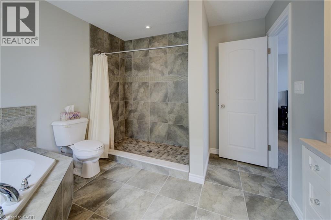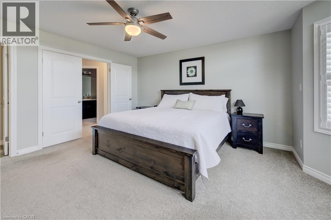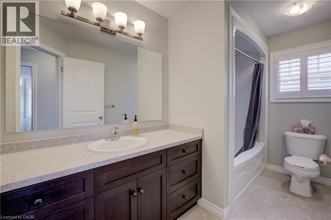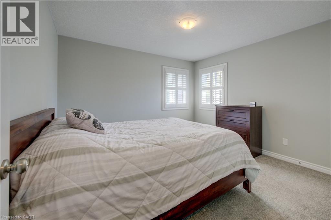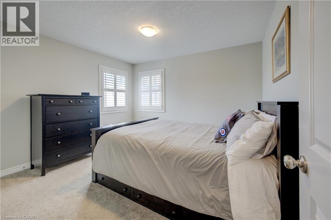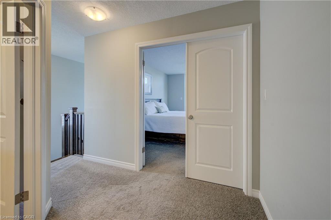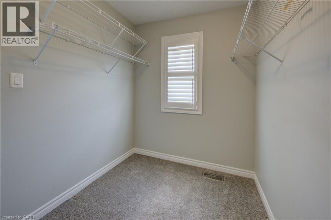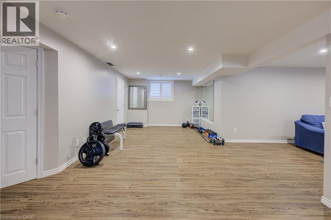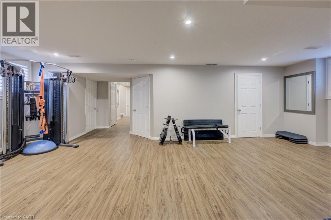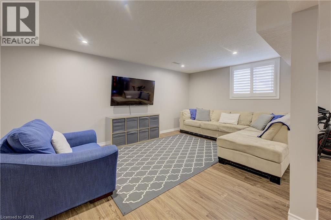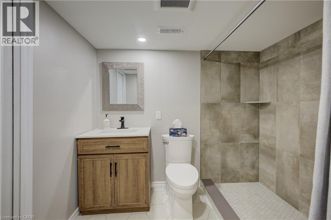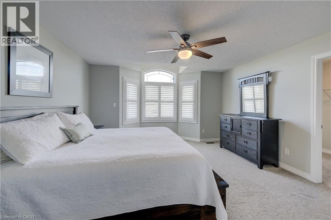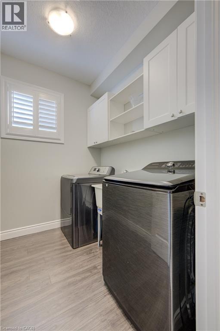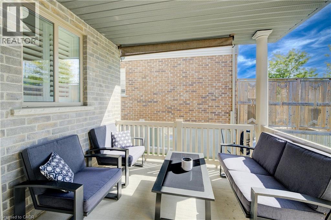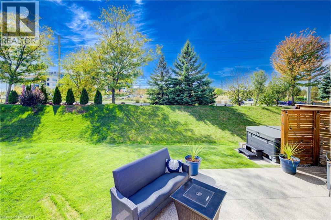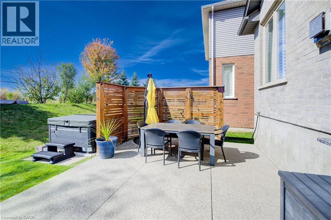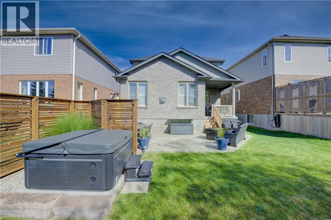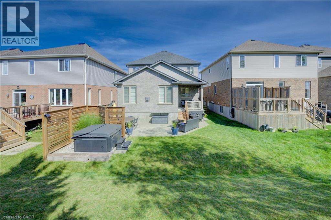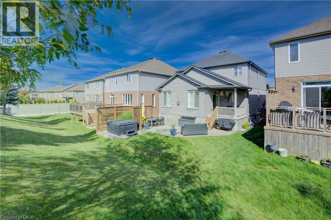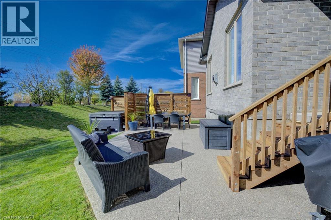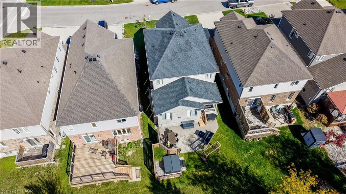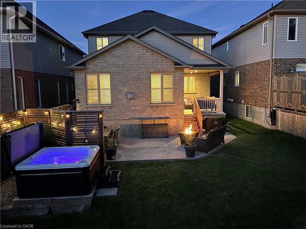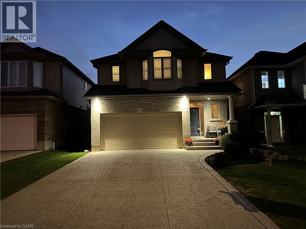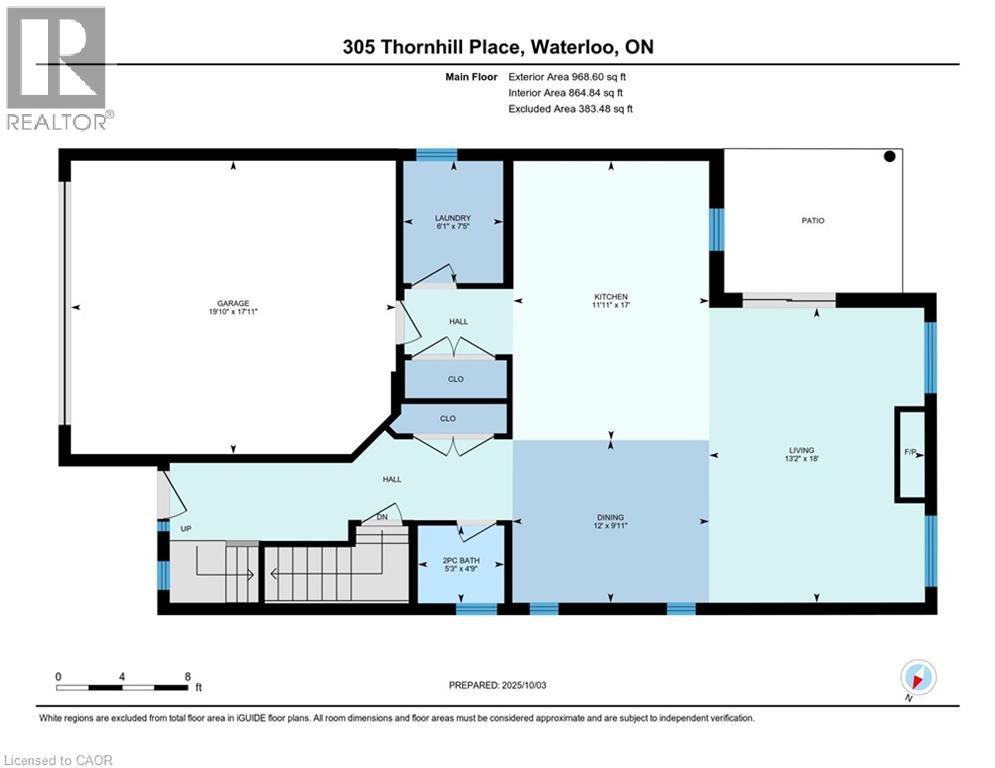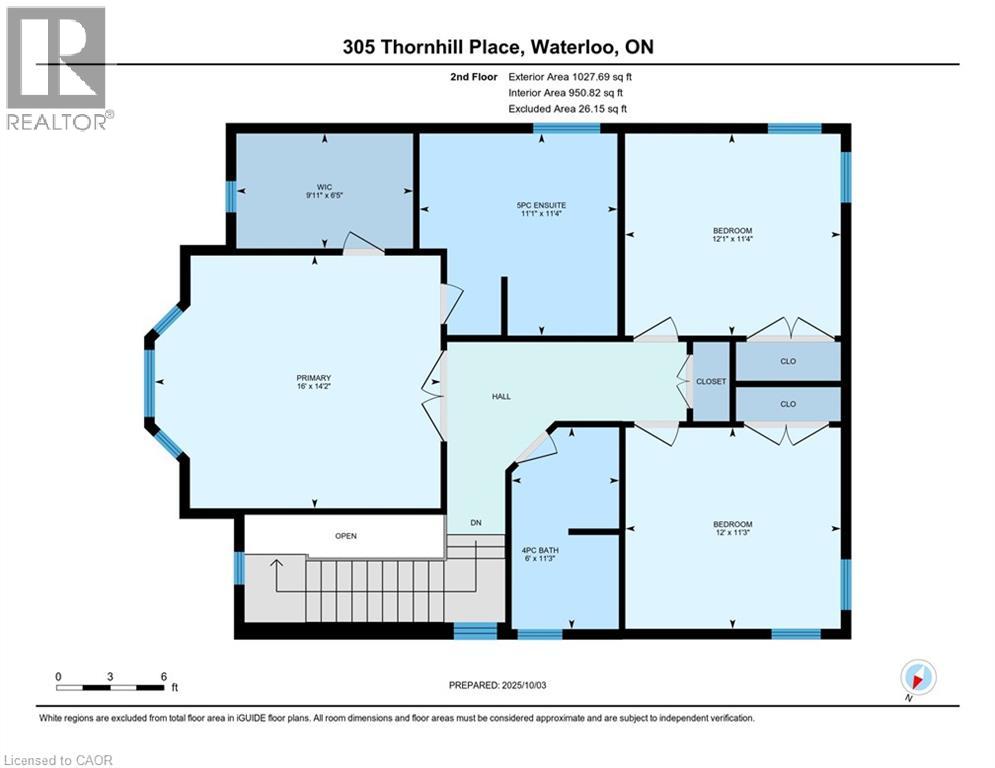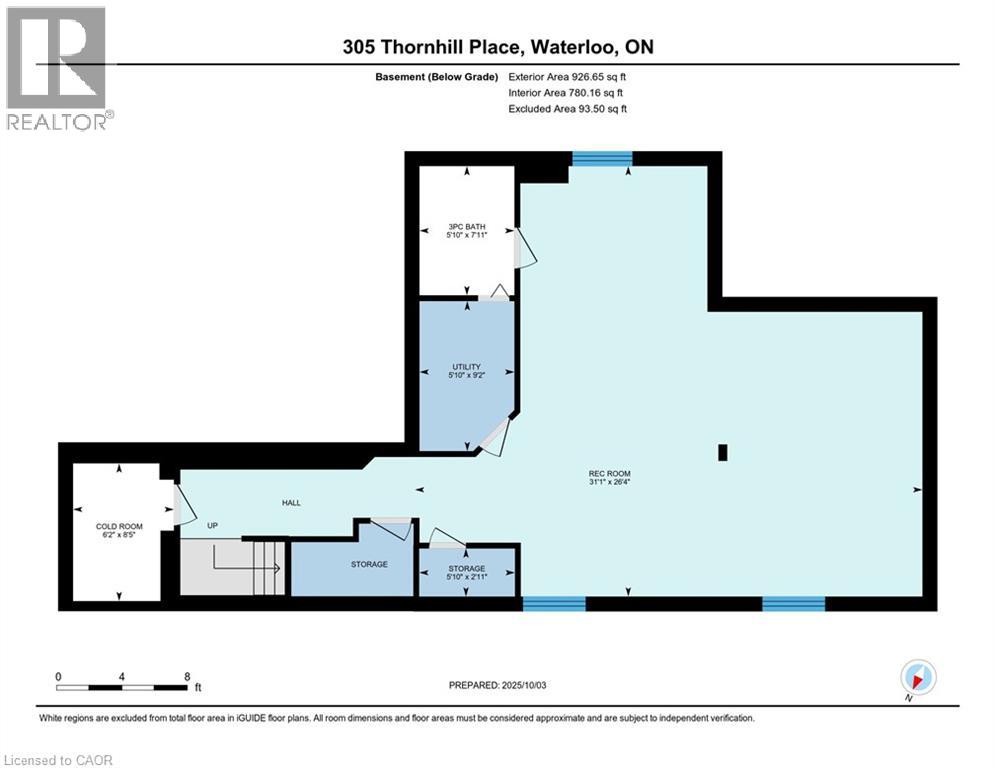305 Thornhill Place Waterloo, Ontario N2T 0A9
$949,999
Welcome to 305 Thornhill Place, a beautifully maintained one-owner home in the highly desirable Westvale neighborhood. This 3-bedroom, 4-bathroom home has been lovingly cared for and shows pride of ownership throughout. The inviting open-concept main floor features luxury vinyl floors, a cozy gas fireplace, and vaulted ceiling in the main living area. Enjoy the convenience of main-floor laundry and California shutters throughout the home. Upstairs, the spacious primary bedroom boasts a 5-piece ensuite and a large walk-in closet. The finished basement adds even more living space with a 3-piece bath—perfect for a rec room, home office, or a gym. Outside, the home offers a beautifully landscaped yard, a rear covered porch, and an exposed double-concrete driveway. The garage also comes equipped with a 240V EV hookup. Ideally located near top-rated elementary and secondary schools, parks, and amenities, this home is very clean, move-in ready, and perfect for families looking to settle into a welcoming community. (id:41954)
Open House
This property has open houses!
1:00 pm
Ends at:3:00 pm
Property Details
| MLS® Number | 40774704 |
| Property Type | Single Family |
| Amenities Near By | Golf Nearby, Playground, Public Transit, Shopping |
| Equipment Type | Water Heater |
| Features | Cul-de-sac, Automatic Garage Door Opener |
| Parking Space Total | 4 |
| Rental Equipment Type | Water Heater |
| Structure | Porch |
Building
| Bathroom Total | 4 |
| Bedrooms Above Ground | 3 |
| Bedrooms Total | 3 |
| Appliances | Central Vacuum, Dishwasher, Dryer, Refrigerator, Water Softener, Water Purifier, Washer, Gas Stove(s), Window Coverings, Garage Door Opener |
| Architectural Style | 2 Level |
| Basement Development | Finished |
| Basement Type | Full (finished) |
| Constructed Date | 2013 |
| Construction Style Attachment | Detached |
| Cooling Type | Central Air Conditioning |
| Exterior Finish | Brick, Vinyl Siding |
| Fire Protection | Smoke Detectors |
| Fireplace Present | Yes |
| Fireplace Total | 1 |
| Fixture | Ceiling Fans |
| Half Bath Total | 1 |
| Heating Type | Forced Air |
| Stories Total | 2 |
| Size Interior | 2939 Sqft |
| Type | House |
| Utility Water | Municipal Water |
Parking
| Attached Garage |
Land
| Acreage | No |
| Fence Type | Partially Fenced |
| Land Amenities | Golf Nearby, Playground, Public Transit, Shopping |
| Sewer | Municipal Sewage System |
| Size Depth | 144 Ft |
| Size Frontage | 38 Ft |
| Size Total Text | Under 1/2 Acre |
| Zoning Description | Sr-1 |
Rooms
| Level | Type | Length | Width | Dimensions |
|---|---|---|---|---|
| Second Level | Primary Bedroom | 14'2'' x 16'0'' | ||
| Second Level | Bedroom | 11'3'' x 12'0'' | ||
| Second Level | Bedroom | 11'4'' x 12'1'' | ||
| Second Level | Full Bathroom | 11'4'' x 11'1'' | ||
| Second Level | 4pc Bathroom | 11'3'' x 6' | ||
| Basement | Utility Room | 9'2'' x 5'10'' | ||
| Basement | Storage | 2'11'' x 5'10'' | ||
| Basement | Cold Room | 8'5'' x 6'2'' | ||
| Basement | 3pc Bathroom | 7'11'' x 5'10'' | ||
| Main Level | Living Room | 18'0'' x 13'1'' | ||
| Main Level | Laundry Room | 7'5'' x 6'1'' | ||
| Main Level | Kitchen | 17'0'' x 12'0'' | ||
| Main Level | Dining Room | 9'11'' x 12'0'' | ||
| Main Level | 2pc Bathroom | 4'9'' x 5'3'' |
https://www.realtor.ca/real-estate/28946498/305-thornhill-place-waterloo
Interested?
Contact us for more information
