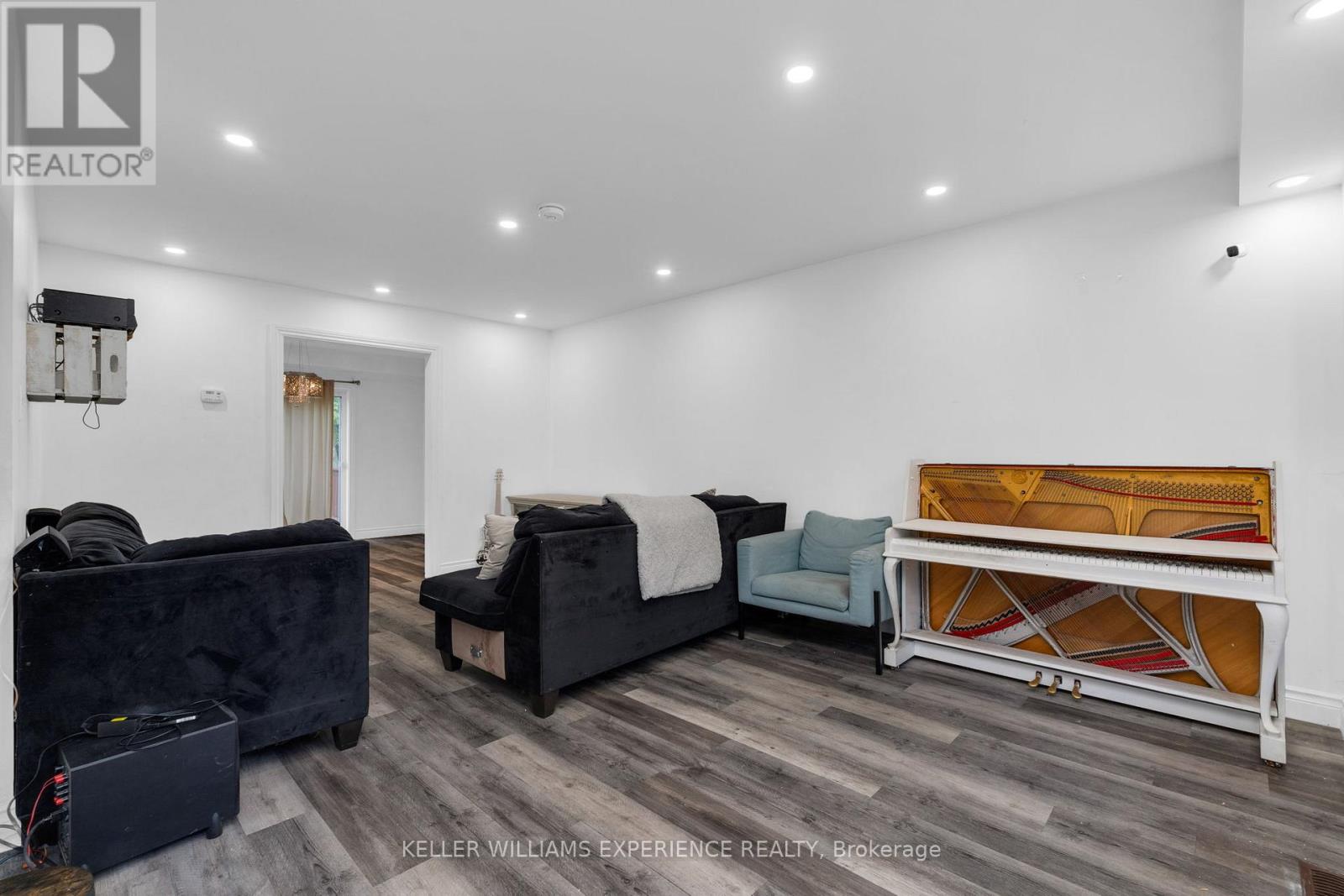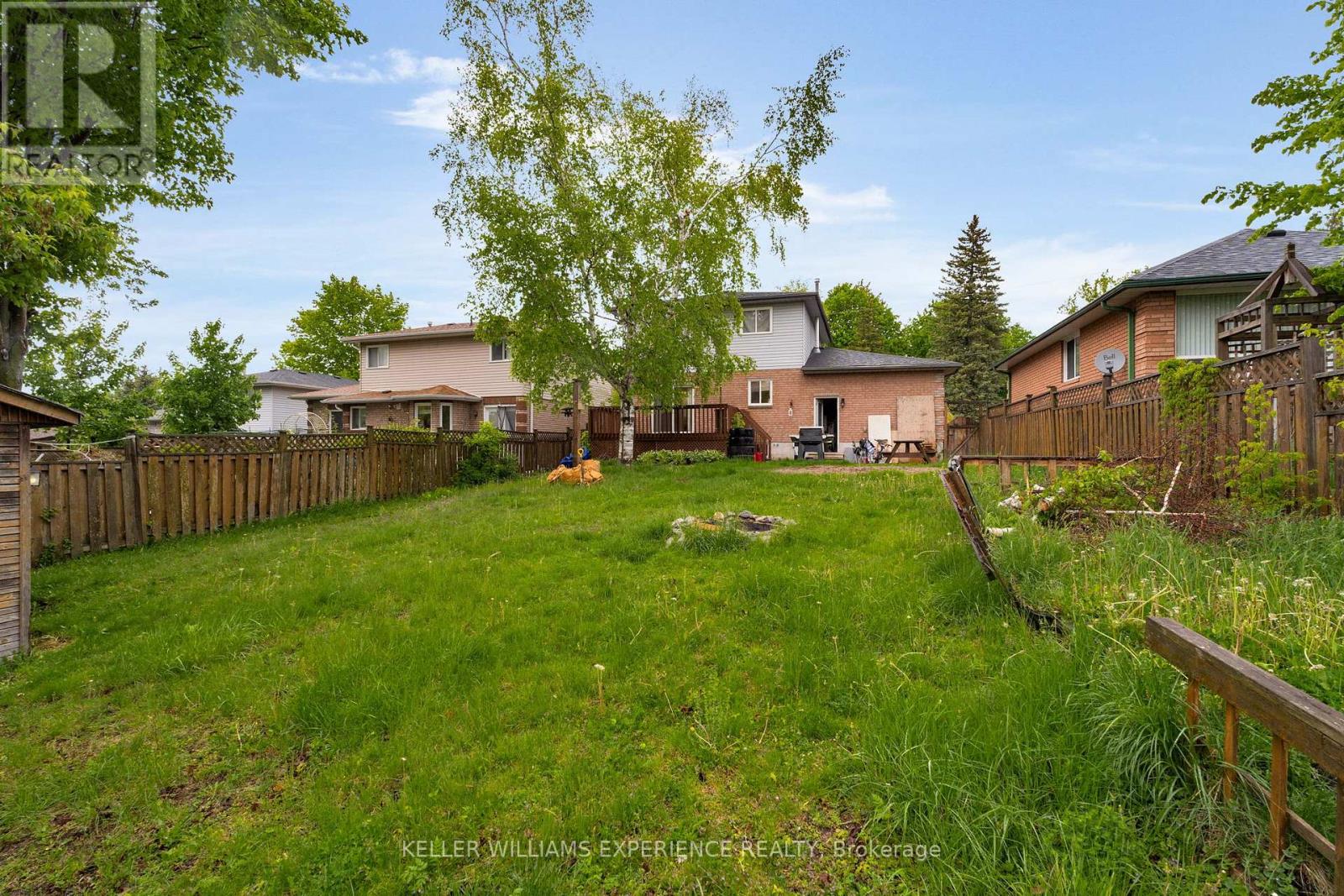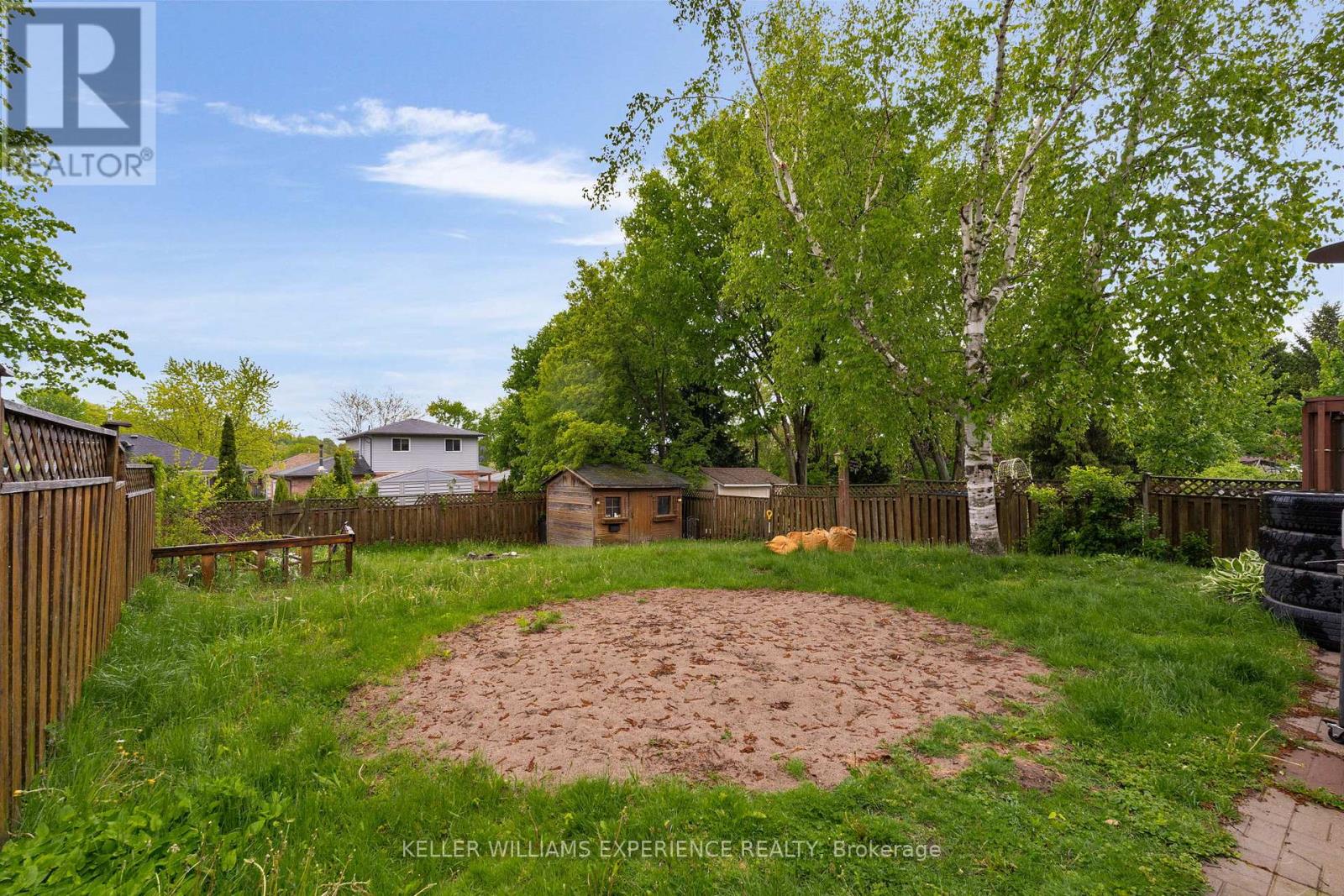3 Bedroom
3 Bathroom
1100 - 1500 sqft
Central Air Conditioning
Forced Air
$699,999
Located just steps from Lake Simcoe with access to a residents-only beach, this charming 3-bedroom, 3-bathroom home offers a rare combination of lifestyle and location. Set on a spacious 49 x 128 ft lot in a quiet, family-friendly neighbourhood, you will also enjoy quick access to Highway 404 perfect for commuters.The main floor features a bright, open-concept living and dining area with a walkout to the back deck, making it ideal for entertaining or enjoying warm summer evenings. The kitchen provides plenty of storage and flows seamlessly into the main living space.Upstairs, you will find three generously sized bedrooms, including a primary bedroom with its own 2-piece ensuite, and a large 4-piece main bathroom.The attached single-car garage offers direct access to the backyard great for convenience and added versatility.Enjoy the best of Keswick living, just minutes from schools, parks, shopping, and the lake. Don't miss this fantastic opportunity to make 305 Hollywood Drive your next home! (id:41954)
Property Details
|
MLS® Number
|
N12191872 |
|
Property Type
|
Single Family |
|
Community Name
|
Keswick South |
|
Amenities Near By
|
Park, Place Of Worship, Public Transit |
|
Features
|
Level Lot |
|
Parking Space Total
|
5 |
|
Structure
|
Shed |
Building
|
Bathroom Total
|
3 |
|
Bedrooms Above Ground
|
3 |
|
Bedrooms Total
|
3 |
|
Appliances
|
Water Heater, Dishwasher, Dryer, Washer, Refrigerator |
|
Basement Development
|
Partially Finished |
|
Basement Type
|
N/a (partially Finished) |
|
Construction Style Attachment
|
Detached |
|
Cooling Type
|
Central Air Conditioning |
|
Exterior Finish
|
Brick, Vinyl Siding |
|
Flooring Type
|
Carpeted |
|
Foundation Type
|
Poured Concrete |
|
Half Bath Total
|
2 |
|
Heating Fuel
|
Natural Gas |
|
Heating Type
|
Forced Air |
|
Stories Total
|
2 |
|
Size Interior
|
1100 - 1500 Sqft |
|
Type
|
House |
|
Utility Water
|
Municipal Water |
Parking
Land
|
Acreage
|
No |
|
Fence Type
|
Fenced Yard |
|
Land Amenities
|
Park, Place Of Worship, Public Transit |
|
Sewer
|
Sanitary Sewer |
|
Size Depth
|
128 Ft ,2 In |
|
Size Frontage
|
49 Ft ,2 In |
|
Size Irregular
|
49.2 X 128.2 Ft |
|
Size Total Text
|
49.2 X 128.2 Ft |
Rooms
| Level |
Type |
Length |
Width |
Dimensions |
|
Second Level |
Primary Bedroom |
4.95 m |
3.88 m |
4.95 m x 3.88 m |
|
Second Level |
Bedroom 2 |
4.95 m |
3.88 m |
4.95 m x 3.88 m |
|
Second Level |
Bedroom 3 |
3.43 m |
3.05 m |
3.43 m x 3.05 m |
|
Basement |
Recreational, Games Room |
8.3 m |
4.6 m |
8.3 m x 4.6 m |
|
Basement |
Utility Room |
8.3 m |
2.05 m |
8.3 m x 2.05 m |
|
Ground Level |
Living Room |
5.75 m |
3.58 m |
5.75 m x 3.58 m |
|
Ground Level |
Dining Room |
3.58 m |
2.98 m |
3.58 m x 2.98 m |
|
Ground Level |
Kitchen |
4 m |
2.97 m |
4 m x 2.97 m |
Utilities
|
Cable
|
Installed |
|
Electricity
|
Installed |
|
Sewer
|
Installed |
https://www.realtor.ca/real-estate/28407214/305-hollywood-drive-georgina-keswick-south-keswick-south































