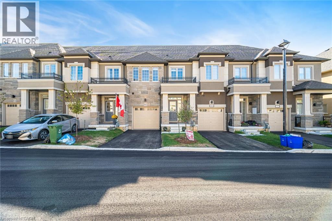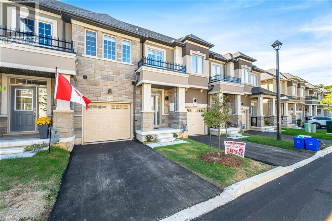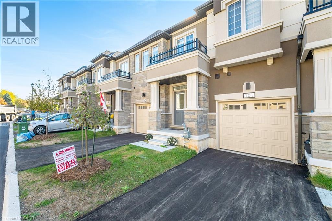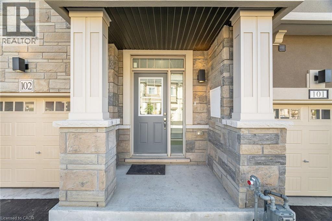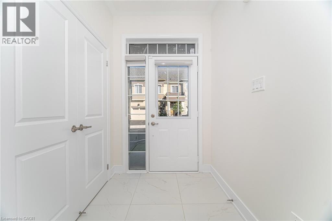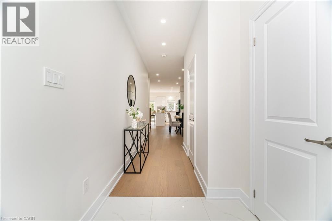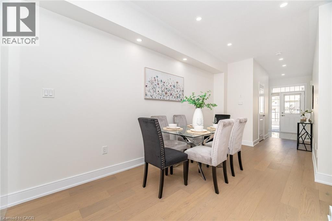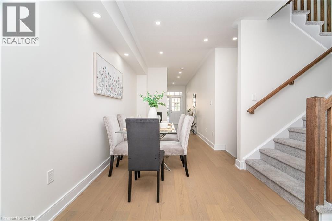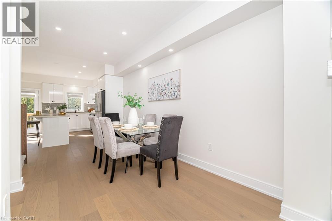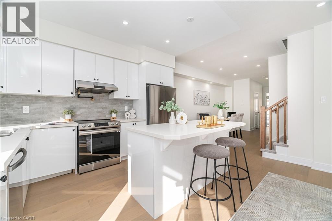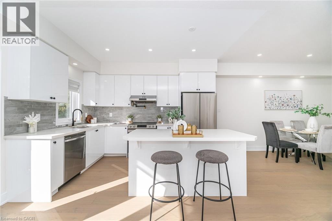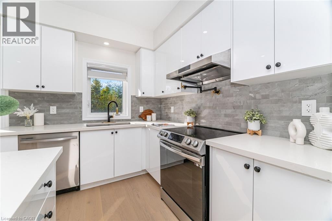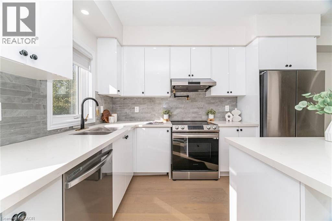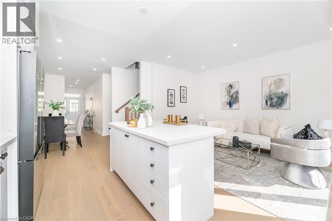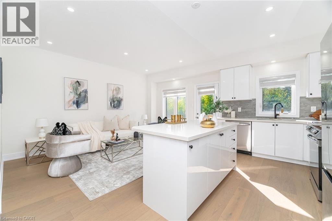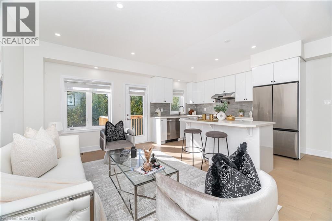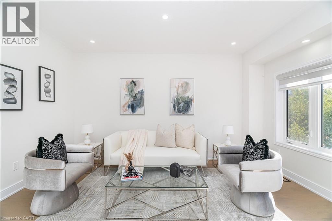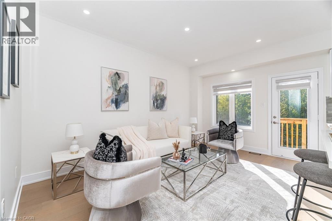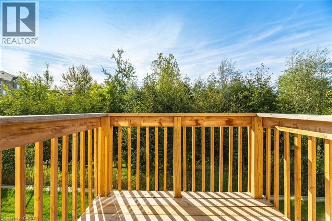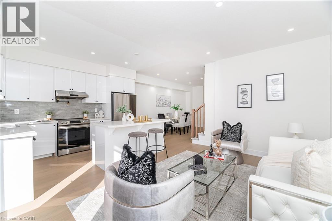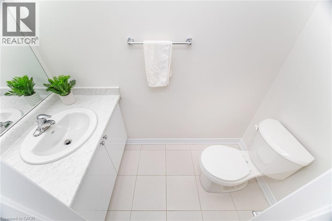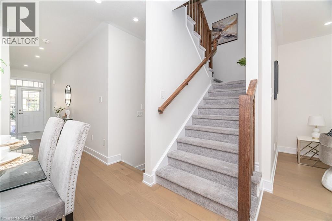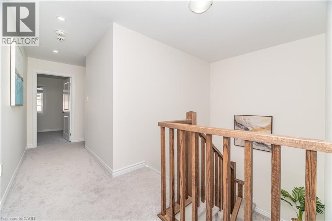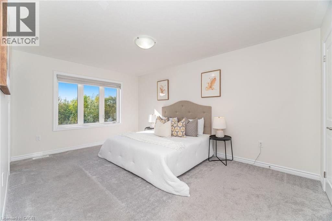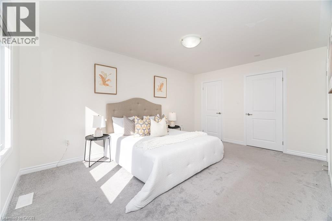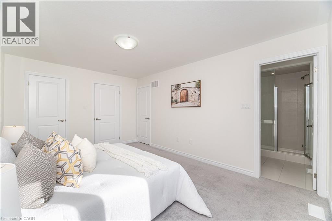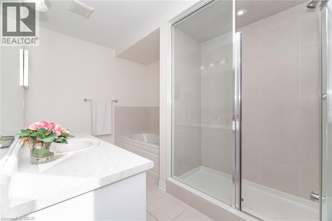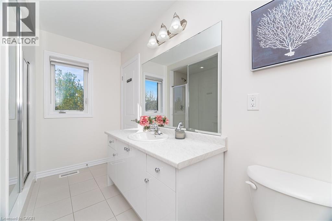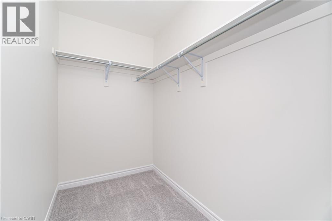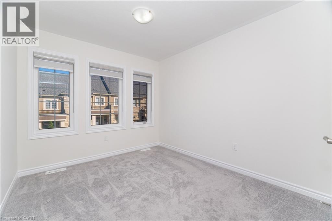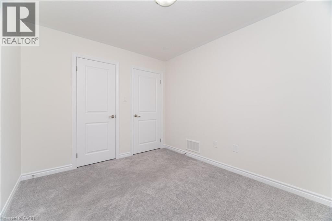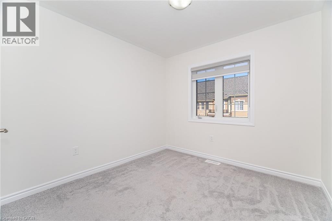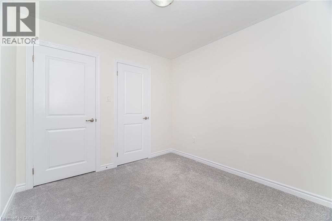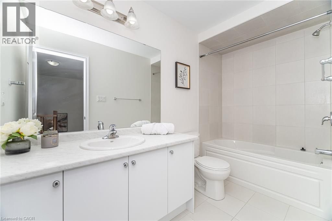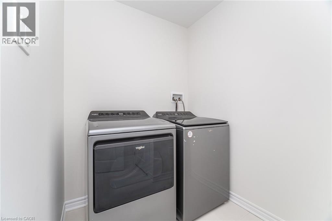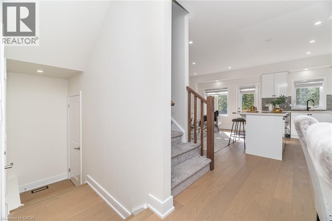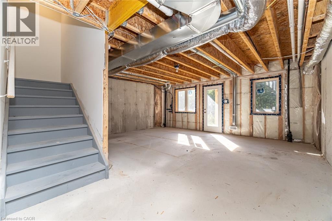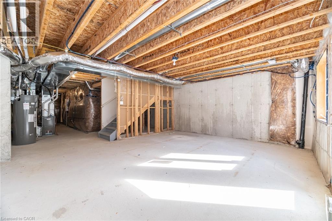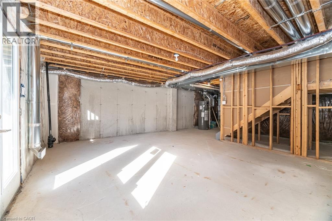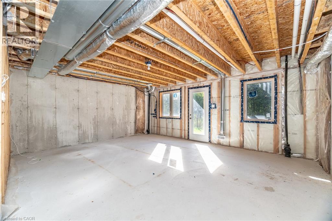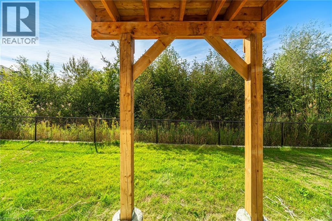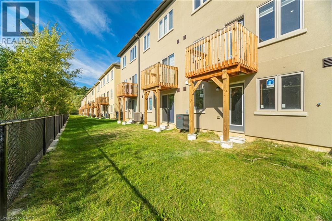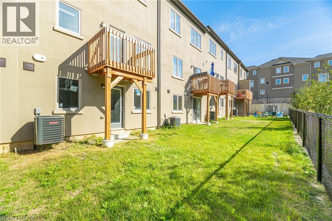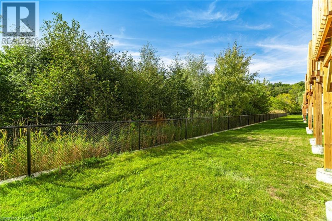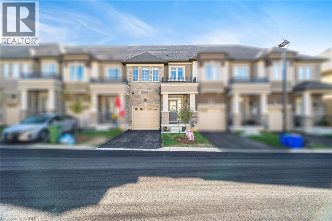3 Bedroom
1583 sqft
2 Level
Central Air Conditioning
$759,900
Welcome to this stunning 1-year-old townhouse in the prestigious community of Ancaster! Offering approximately 1,600 sq. ft. of modern living space, this home features 3 spacious bedrooms and 3 bathrooms. The practical layout includes a separate living, dining, and family room, perfect for comfortable family living. The upgraded kitchen is complete with stainless steel appliances, brand new hardwood floors, and elegant tiles. The large primary bedroom boasts a luxurious 5-piece ensuite and two walk-in closets. Additional bedrooms are generously sized with a shared bathroom, plus the convenience of a laundry room on the second floor. The walkout basement is unspoiled and full of potential to finish to your taste. Ideally located close to schools, parks, shopping, and all amenities, this home is perfect for first-time buyers or young families. Tastefully upgraded and move-in ready don't miss this opportunity! (id:41954)
Property Details
|
MLS® Number
|
40776375 |
|
Property Type
|
Single Family |
|
Parking Space Total
|
2 |
Building
|
Bedrooms Above Ground
|
3 |
|
Bedrooms Total
|
3 |
|
Architectural Style
|
2 Level |
|
Basement Development
|
Unfinished |
|
Basement Type
|
Full (unfinished) |
|
Construction Style Attachment
|
Attached |
|
Cooling Type
|
Central Air Conditioning |
|
Exterior Finish
|
Other |
|
Heating Fuel
|
Natural Gas |
|
Stories Total
|
2 |
|
Size Interior
|
1583 Sqft |
|
Type
|
Row / Townhouse |
|
Utility Water
|
Municipal Water |
Parking
Land
|
Acreage
|
No |
|
Sewer
|
Municipal Sewage System |
|
Size Depth
|
89 Ft |
|
Size Frontage
|
20 Ft |
|
Size Total Text
|
Under 1/2 Acre |
Rooms
| Level |
Type |
Length |
Width |
Dimensions |
|
Second Level |
Bedroom |
|
|
1'1'' x 1'0'' |
|
Second Level |
Bedroom |
|
|
1'0'' x 1'0'' |
|
Second Level |
Primary Bedroom |
|
|
1'1'' x 1'1'' |
|
Main Level |
Kitchen |
|
|
1'1'' x 1'1'' |
|
Main Level |
Dining Room |
|
|
1'1'' x 1'1'' |
|
Main Level |
Living Room |
|
|
1'0'' x 1'0'' |
https://www.realtor.ca/real-estate/28950597/305-garner-road-hamilton
