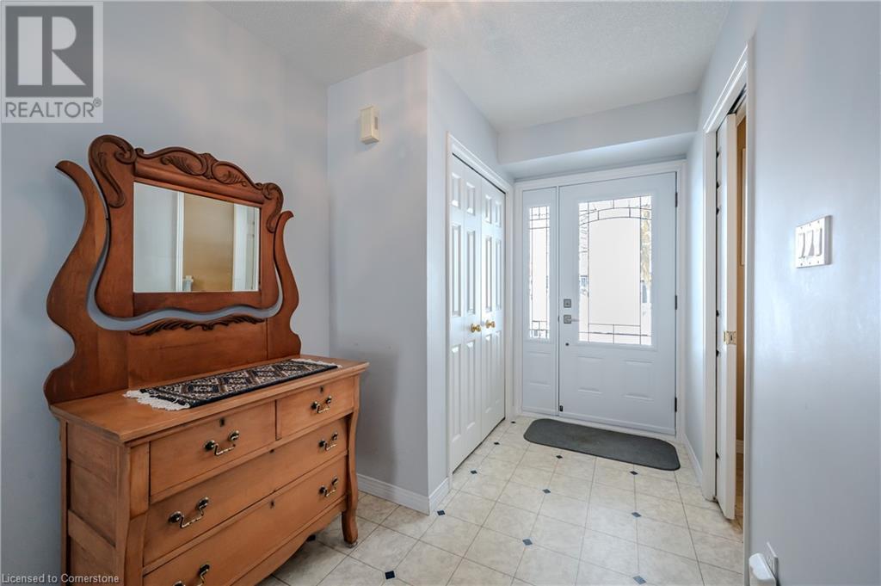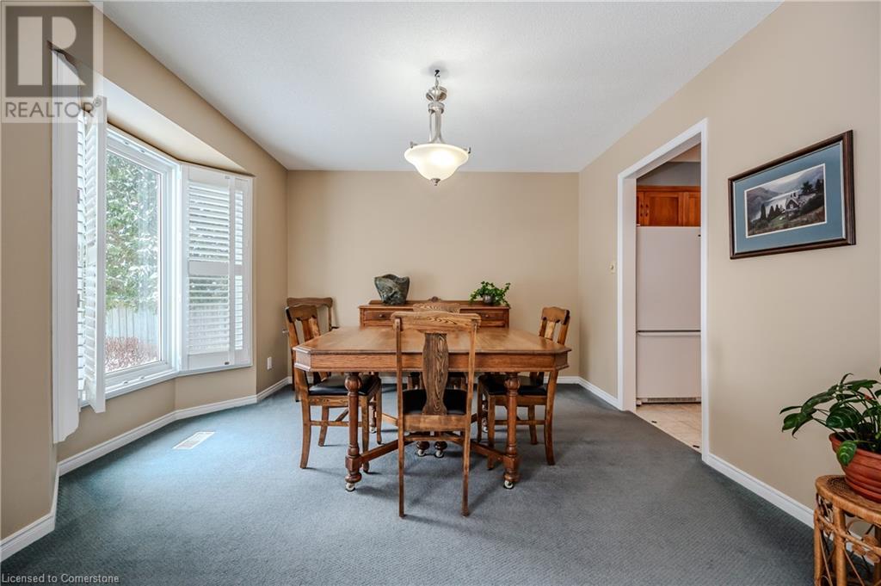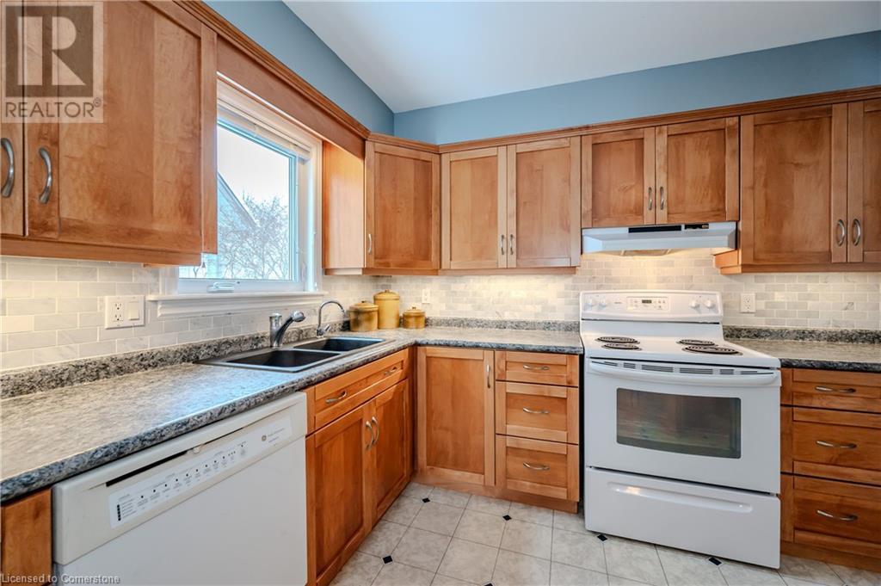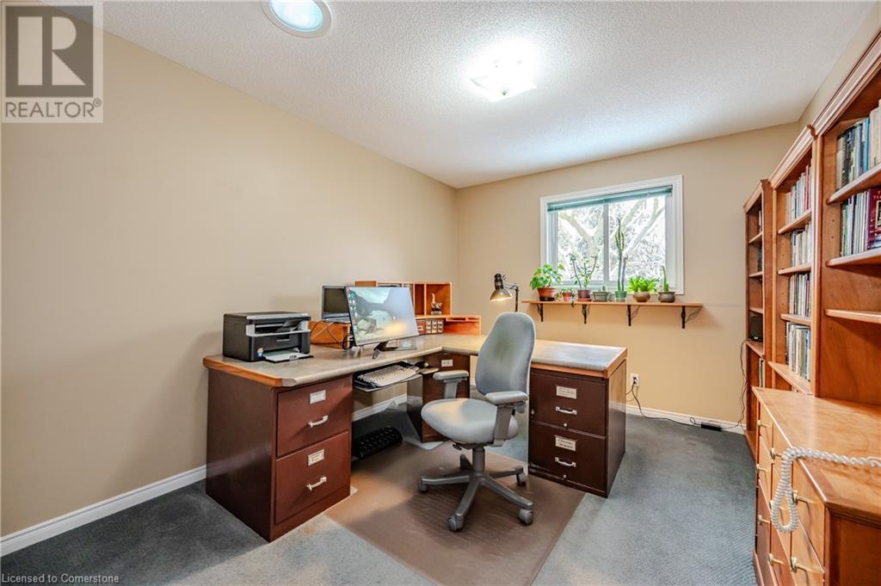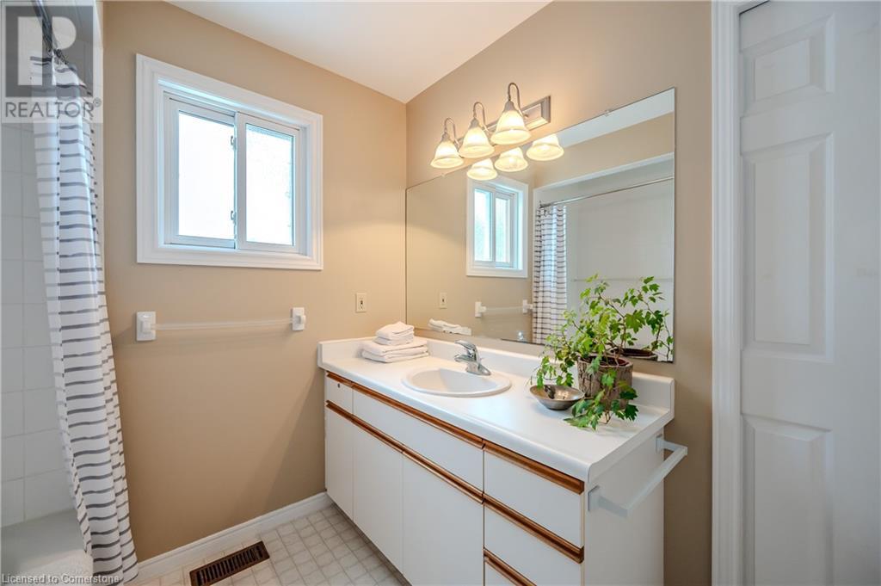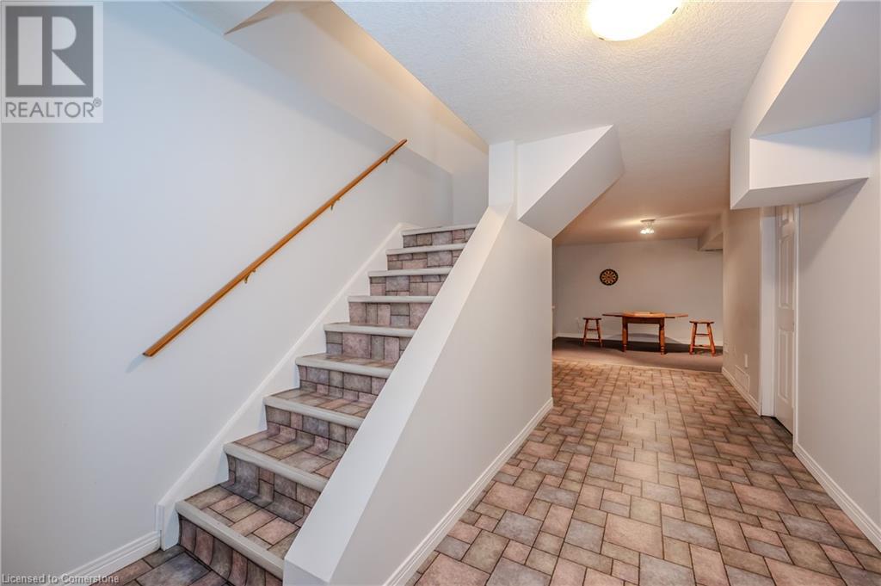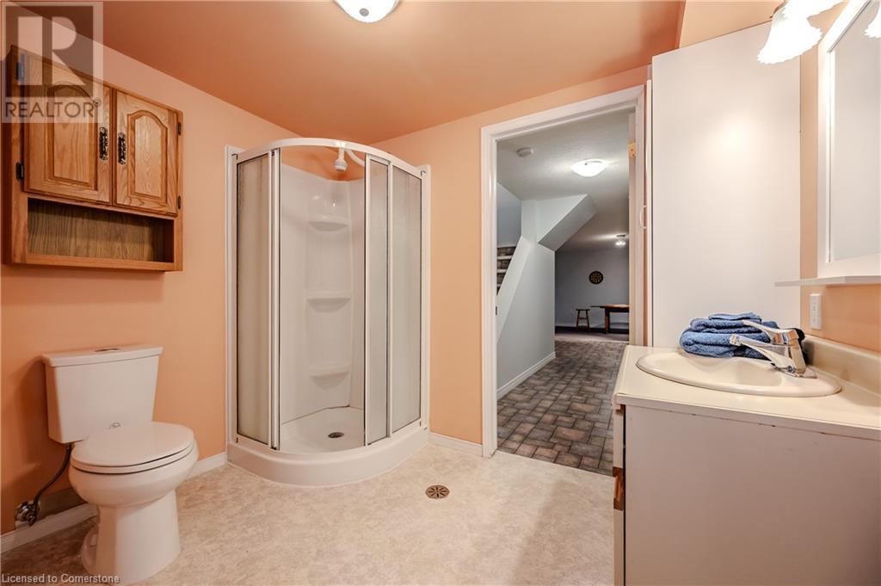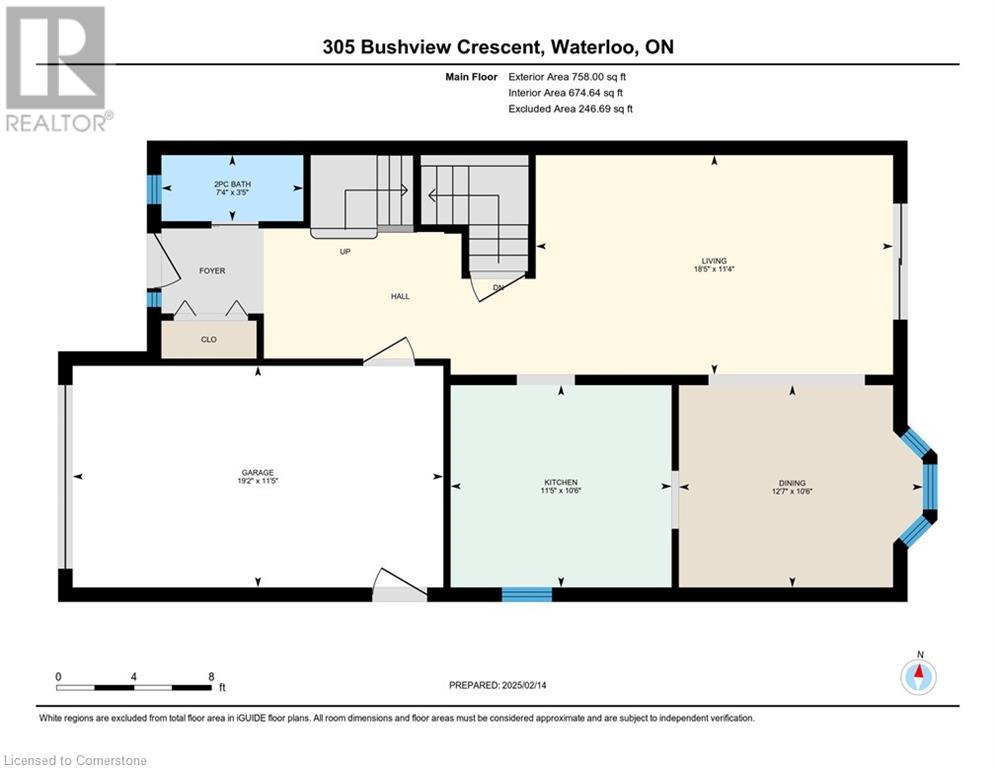305 Bushview Crescent Waterloo, Ontario N2V 2A6
3 Bedroom
3 Bathroom
2185 sqft
2 Level
Central Air Conditioning
Forced Air
$699,900
This beautiful home offers 3 bedrooms and 2.5 bathrooms. Large master bedroom and seating area with ensuite privileges. Updated kitchen with lots of cupboard space and island. Separate dining room. Walkout from the living room to deck and fully fenced yard and garden. Finished rec room, laundry and a 3-piece bath on lower level. Close to schools, parks and conservation. Don't miss this well cared for home in beautiful Lakeshore North! (id:41954)
Open House
This property has open houses!
February
23
Sunday
Starts at:
2:00 pm
Ends at:4:00 pm
Property Details
| MLS® Number | 40698153 |
| Property Type | Single Family |
| Amenities Near By | Park, Place Of Worship, Schools, Shopping |
| Equipment Type | None |
| Features | Conservation/green Belt, Automatic Garage Door Opener |
| Parking Space Total | 3 |
| Rental Equipment Type | None |
| Structure | Shed |
Building
| Bathroom Total | 3 |
| Bedrooms Above Ground | 3 |
| Bedrooms Total | 3 |
| Appliances | Central Vacuum, Dryer, Refrigerator, Stove, Water Softener, Washer |
| Architectural Style | 2 Level |
| Basement Development | Finished |
| Basement Type | Full (finished) |
| Constructed Date | 1989 |
| Construction Style Attachment | Detached |
| Cooling Type | Central Air Conditioning |
| Exterior Finish | Brick, Vinyl Siding |
| Foundation Type | Poured Concrete |
| Half Bath Total | 1 |
| Heating Fuel | Natural Gas |
| Heating Type | Forced Air |
| Stories Total | 2 |
| Size Interior | 2185 Sqft |
| Type | House |
| Utility Water | Municipal Water |
Parking
| Attached Garage |
Land
| Acreage | No |
| Fence Type | Fence |
| Land Amenities | Park, Place Of Worship, Schools, Shopping |
| Sewer | Municipal Sewage System |
| Size Depth | 112 Ft |
| Size Frontage | 40 Ft |
| Size Total Text | Under 1/2 Acre |
| Zoning Description | Sr1-10 |
Rooms
| Level | Type | Length | Width | Dimensions |
|---|---|---|---|---|
| Second Level | 4pc Bathroom | 8'1'' x 7'6'' | ||
| Second Level | Bedroom | 10'2'' x 14'8'' | ||
| Second Level | Bedroom | 11'10'' x 8'3'' | ||
| Second Level | Primary Bedroom | 16'1'' x 19'6'' | ||
| Basement | Utility Room | 11'5'' x 11'7'' | ||
| Basement | Cold Room | 10'8'' x 4'9'' | ||
| Basement | 3pc Bathroom | 9'0'' x 6'10'' | ||
| Basement | Recreation Room | 22'5'' x 17'10'' | ||
| Main Level | 2pc Bathroom | 3'5'' x 7'4'' | ||
| Main Level | Kitchen | 10'6'' x 11'5'' | ||
| Main Level | Dining Room | 10'6'' x 12'7'' | ||
| Main Level | Living Room | 11'4'' x 18'5'' |
https://www.realtor.ca/real-estate/27919737/305-bushview-crescent-waterloo
Interested?
Contact us for more information





