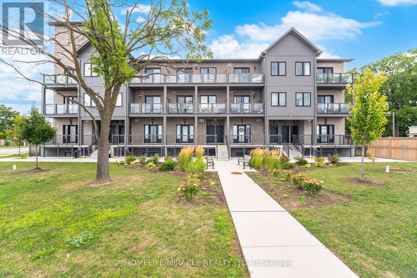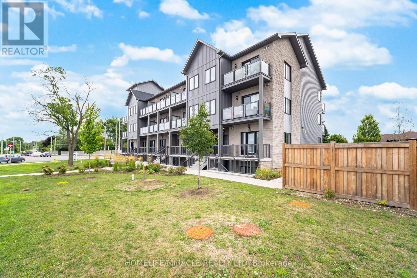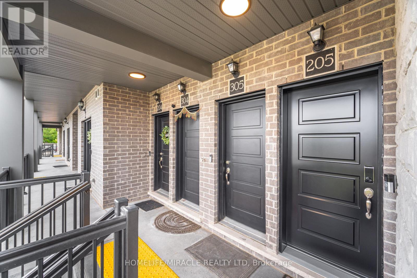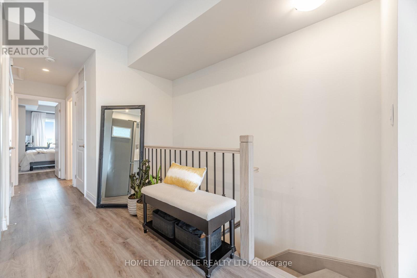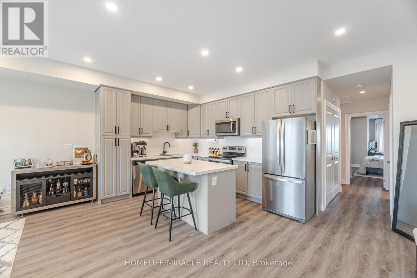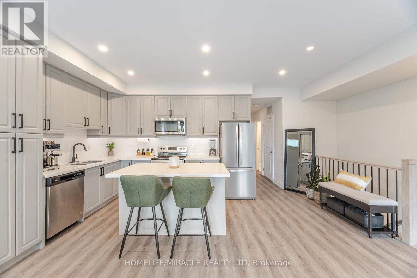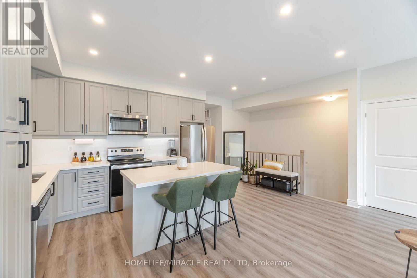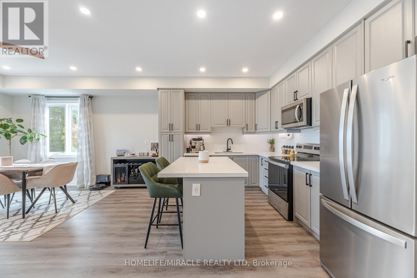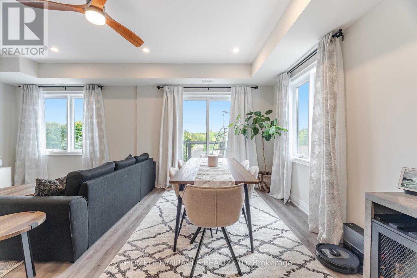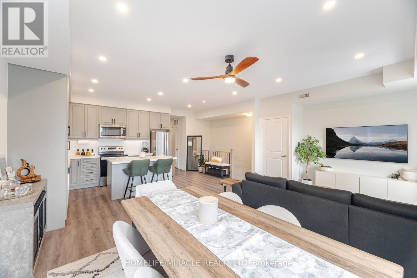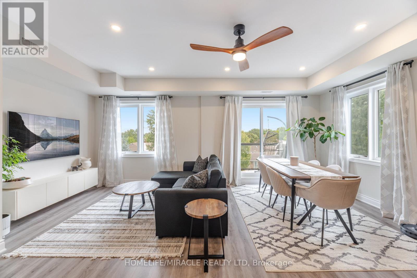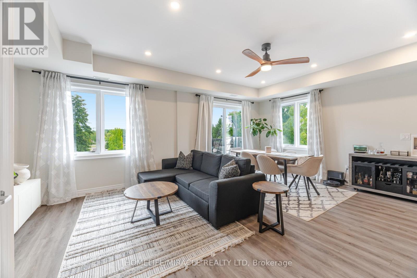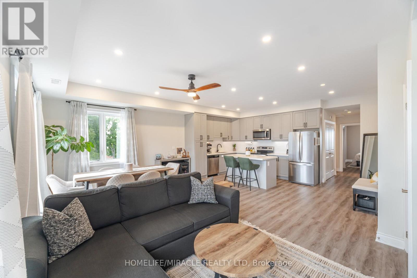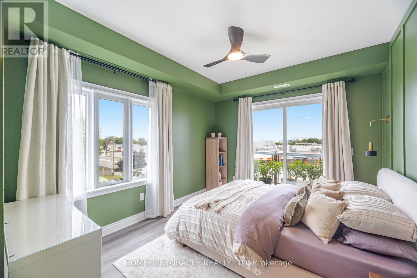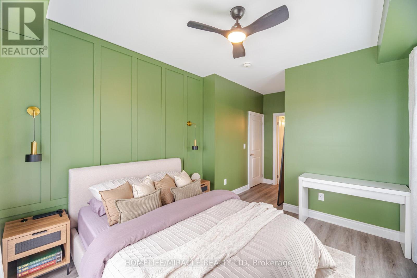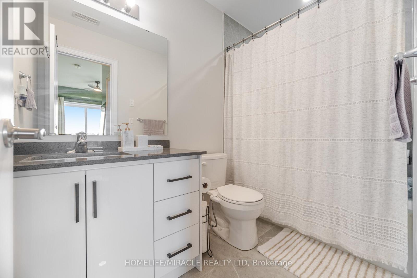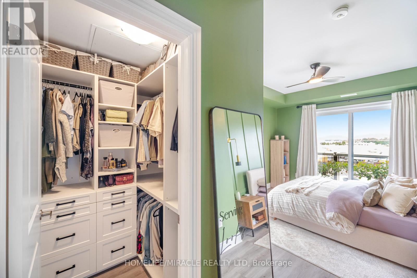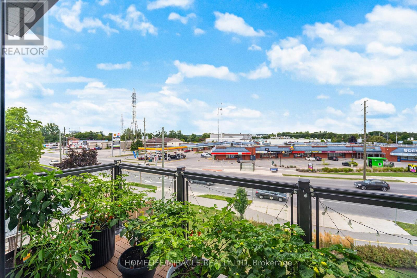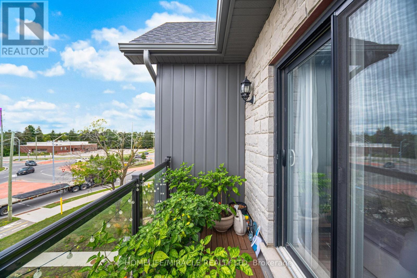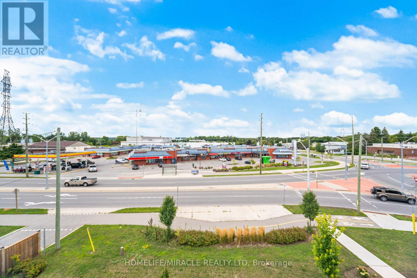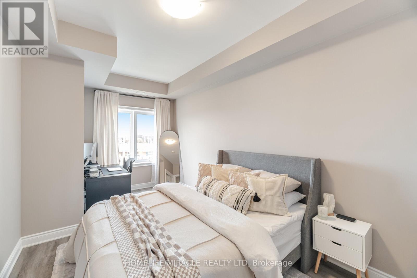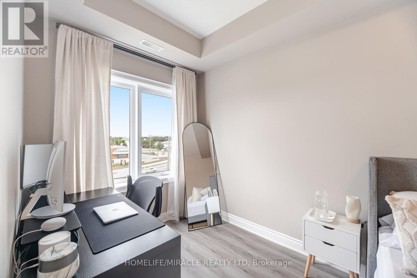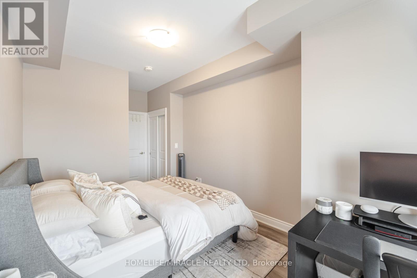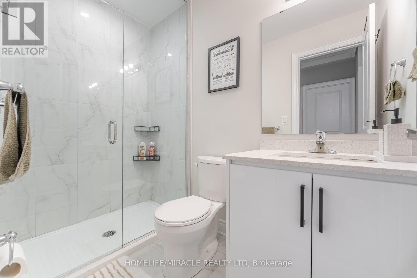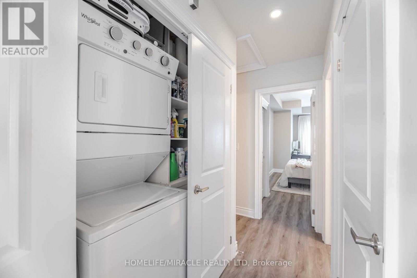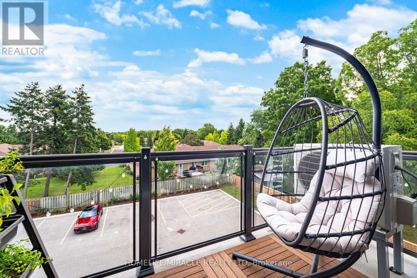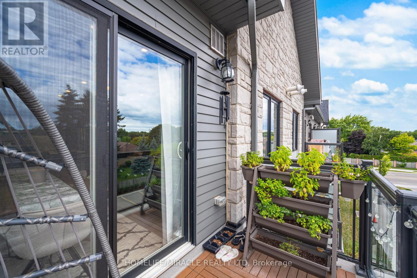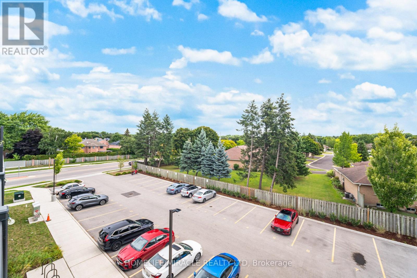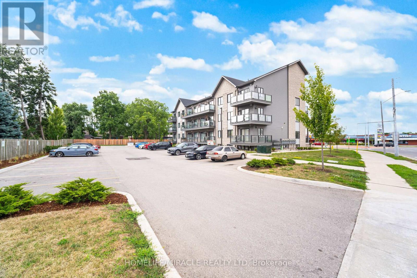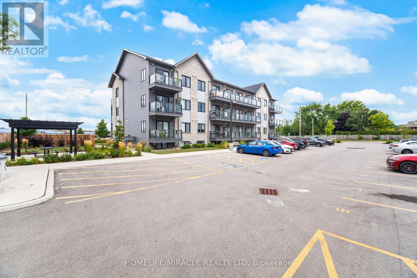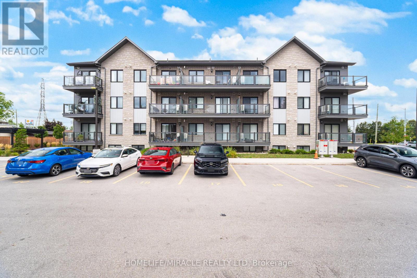305 - 721 Franklin Boulevard Cambridge, Ontario N1R 0E4
$499,000Maintenance, Common Area Maintenance, Insurance
$336.81 Monthly
Maintenance, Common Area Maintenance, Insurance
$336.81 MonthlyThis stunning end-unit townhome is designed to impress a true magazine-worthy residence. Bright and airy with extra windows and two open balconies, it offers a seamless blend of style and comfort. The kitchen stands out as the heart of the home, showcasing extended cabinets, quartz countertops with a matching backsplash, a premium Moen faucet, and an extended island that doubles as a breakfast bar. It's equipped with thoughtful details, including a gas line for the stove, a water line with a shut-off valve for the fridge, LED pot lights, and a built-in electrical outlet with a USB port on the island. Throughout the home, you'll find upgraded vinyl flooring, custom built-in closet organizers, and elegant wall paneling in the primary bedroom. Every detail has been carefully selected to combine beauty with everyday practicality. From its open-concept living spaces to its sleek finishes and high-end touches, this home offers more than meets the eye it's one you'll want to experience in person. (id:41954)
Property Details
| MLS® Number | X12434891 |
| Property Type | Single Family |
| Community Features | Pet Restrictions |
| Equipment Type | Water Heater, Water Softener |
| Features | Balcony, Carpet Free, In Suite Laundry |
| Parking Space Total | 1 |
| Rental Equipment Type | Water Heater, Water Softener |
Building
| Bathroom Total | 2 |
| Bedrooms Above Ground | 2 |
| Bedrooms Total | 2 |
| Age | 0 To 5 Years |
| Appliances | Water Heater - Tankless, Water Softener, Dishwasher, Dryer, Stove, Washer, Refrigerator |
| Cooling Type | Central Air Conditioning |
| Exterior Finish | Brick |
| Flooring Type | Vinyl |
| Heating Fuel | Natural Gas |
| Heating Type | Forced Air |
| Size Interior | 1000 - 1199 Sqft |
| Type | Row / Townhouse |
Parking
| No Garage |
Land
| Acreage | No |
Rooms
| Level | Type | Length | Width | Dimensions |
|---|---|---|---|---|
| Main Level | Living Room | 6.24 m | 4.84 m | 6.24 m x 4.84 m |
| Main Level | Dining Room | 6.24 m | 4.84 m | 6.24 m x 4.84 m |
| Main Level | Kitchen | 5.33 m | 3.05 m | 5.33 m x 3.05 m |
| Main Level | Eating Area | 5.33 m | 3.05 m | 5.33 m x 3.05 m |
| Main Level | Primary Bedroom | 3.32 m | 3.81 m | 3.32 m x 3.81 m |
| Main Level | Bedroom 2 | 2.83 m | 4.78 m | 2.83 m x 4.78 m |
https://www.realtor.ca/real-estate/28930558/305-721-franklin-boulevard-cambridge
Interested?
Contact us for more information
