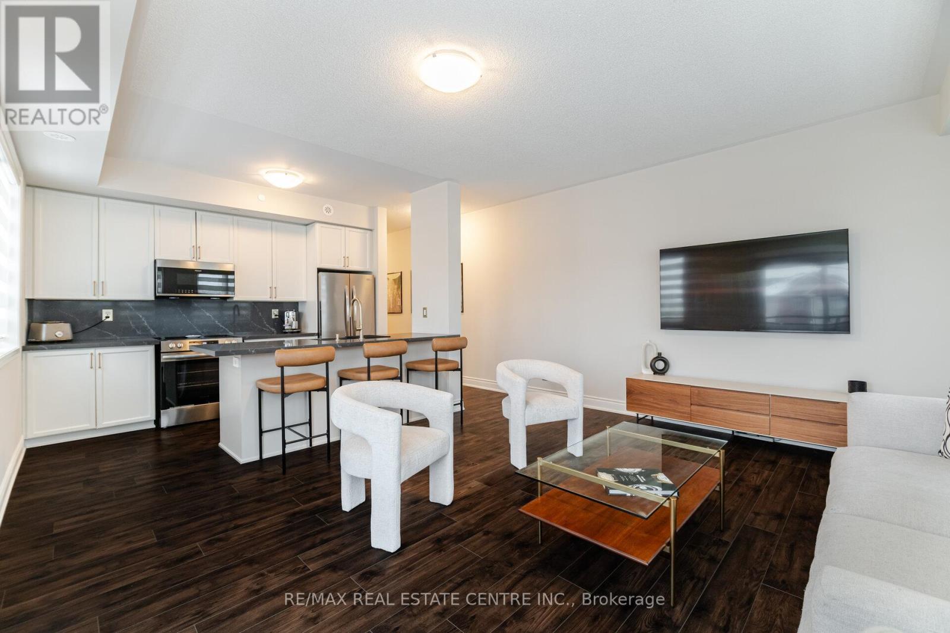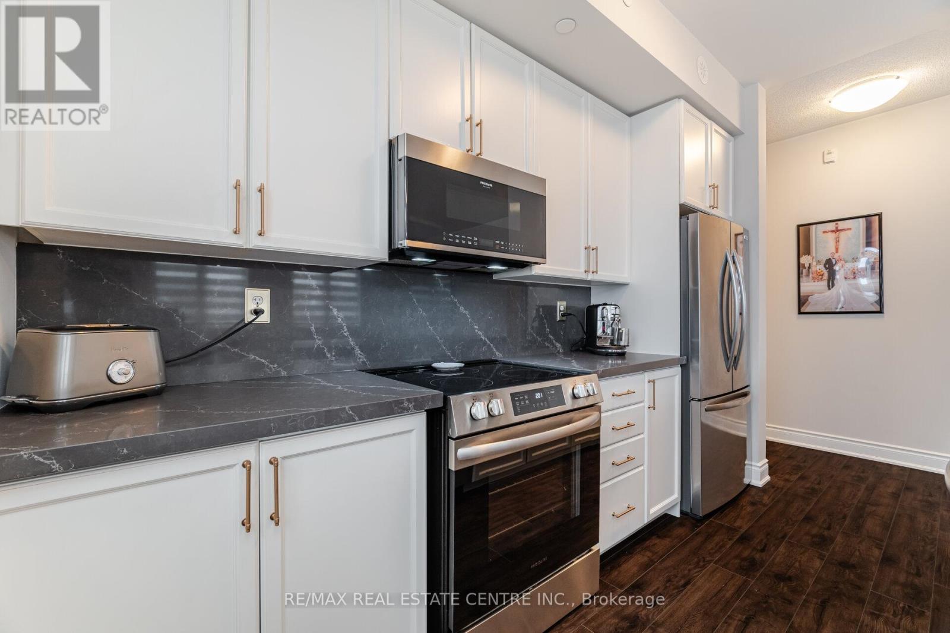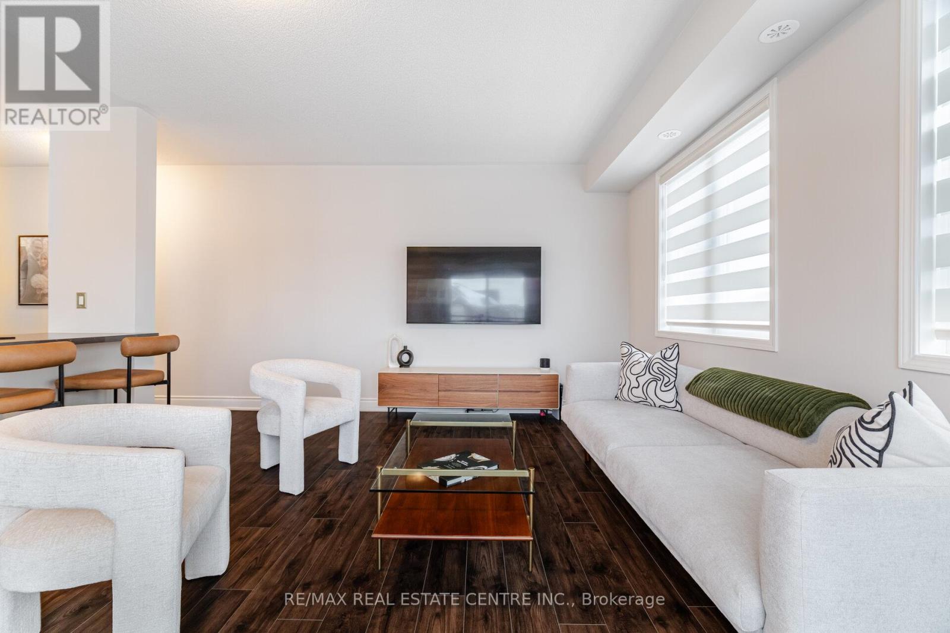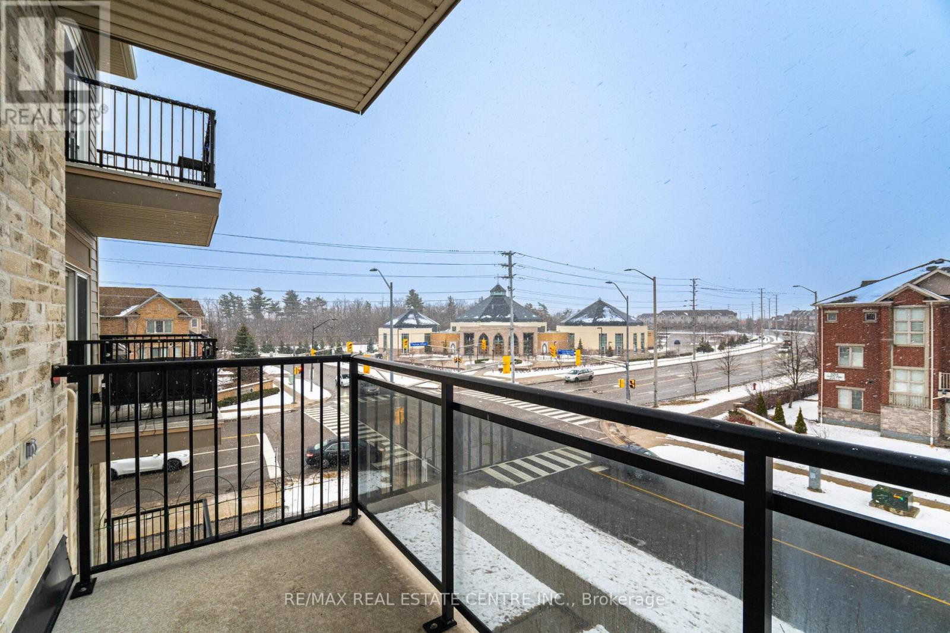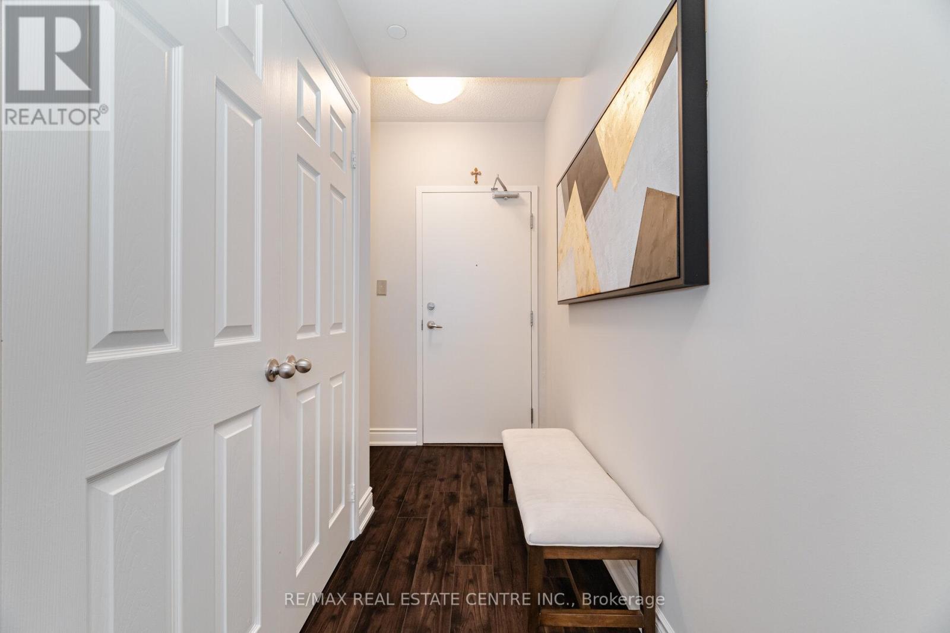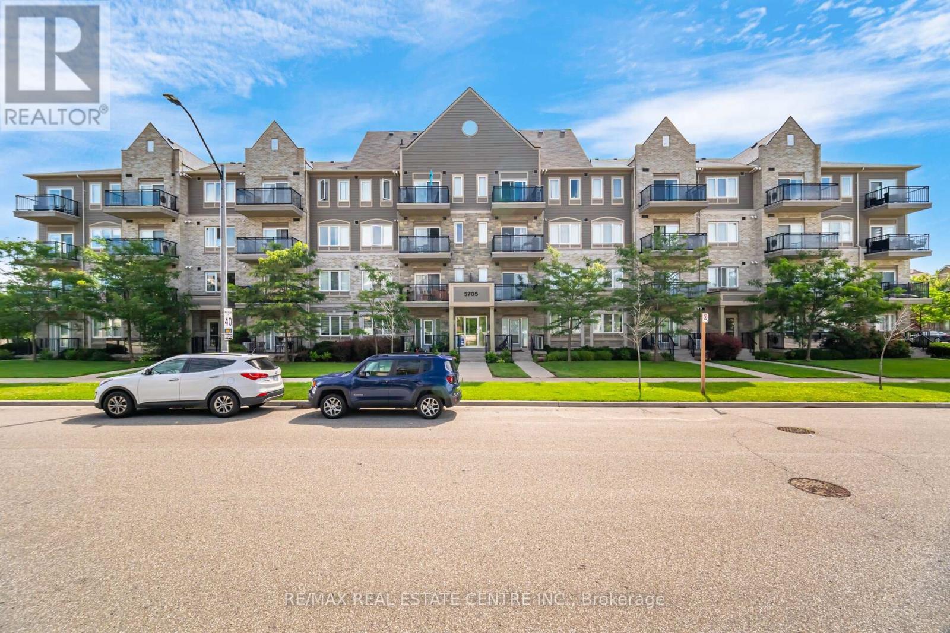305 - 5705 Long Valley Road Mississauga (Churchill Meadows), Ontario L5M 0M3
$569,900Maintenance, Common Area Maintenance, Insurance, Water, Parking
$404.45 Monthly
Maintenance, Common Area Maintenance, Insurance, Water, Parking
$404.45 MonthlyUpgraded, sun-filled corner unit in the heart of Churchill Meadows offering 751 sq. ft. of bright, open-concept living space with panoramic windows and 9-ft ceilings. The spacious living and dining area flows into a modern kitchen featuring a center island, quartz countertops and backsplash, an undermount Kraus sink with Kraus faucet, over-the-range microwave, and sleek cabinetry, perfect for casual dining or entertaining. This beautifully maintained unit also includes newer laminate flooring and baseboards, fresh paint, updated porcelain tiles in the bathroom, modern light fixtures, and two private balconies accessible from both the living room and primary bedroom. Low maintenance fees and unbeatable convenience with easy access to public transit and major highways (403, 401 & QEW), plus close proximity to Credit Valley Hospital, top-rated schools, and parks making it an ideal choice for families, professionals, or investors. 1 underground spot #72 (Owned) (id:41954)
Property Details
| MLS® Number | W12184161 |
| Property Type | Single Family |
| Community Name | Churchill Meadows |
| Amenities Near By | Hospital, Park, Place Of Worship, Public Transit, Schools |
| Community Features | Pet Restrictions |
| Equipment Type | Water Heater |
| Features | Balcony, Carpet Free, In Suite Laundry |
| Parking Space Total | 1 |
| Rental Equipment Type | Water Heater |
| View Type | View |
Building
| Bathroom Total | 1 |
| Bedrooms Above Ground | 1 |
| Bedrooms Total | 1 |
| Amenities | Visitor Parking |
| Appliances | Dishwasher, Dryer, Hood Fan, Stove, Washer, Window Coverings, Refrigerator |
| Cooling Type | Central Air Conditioning |
| Exterior Finish | Brick |
| Flooring Type | Laminate |
| Heating Fuel | Natural Gas |
| Heating Type | Forced Air |
| Size Interior | 700 - 799 Sqft |
| Type | Apartment |
Parking
| Underground | |
| No Garage |
Land
| Acreage | No |
| Land Amenities | Hospital, Park, Place Of Worship, Public Transit, Schools |
Rooms
| Level | Type | Length | Width | Dimensions |
|---|---|---|---|---|
| Flat | Living Room | 12.5 m | 12.24 m | 12.5 m x 12.24 m |
| Flat | Dining Room | 12.5 m | 12.24 m | 12.5 m x 12.24 m |
| Flat | Kitchen | 9.25 m | 8.99 m | 9.25 m x 8.99 m |
| Flat | Primary Bedroom | 12.99 m | 9.25 m | 12.99 m x 9.25 m |
Interested?
Contact us for more information
