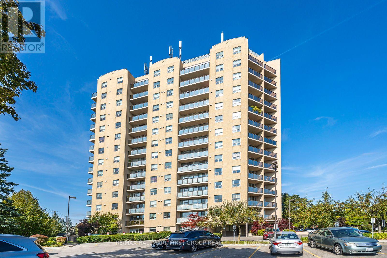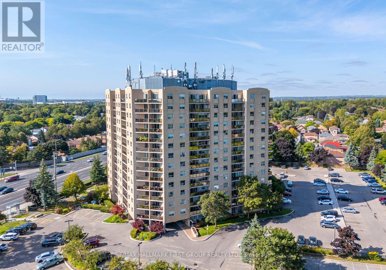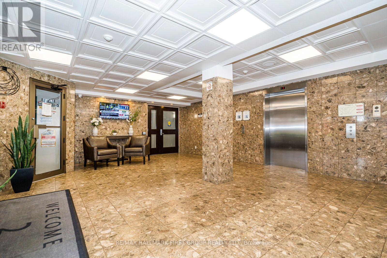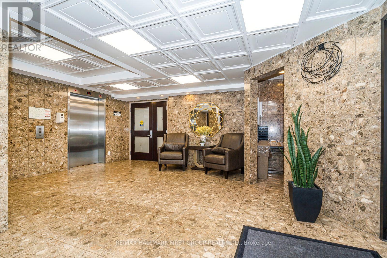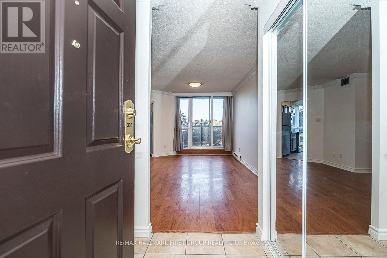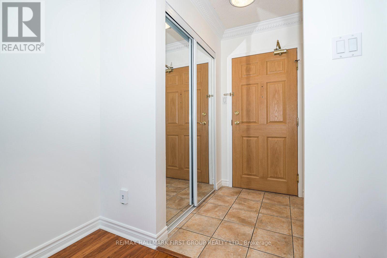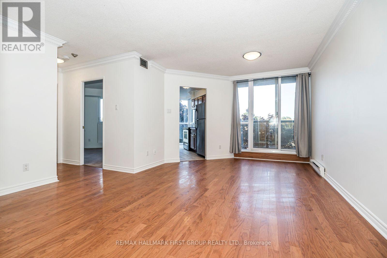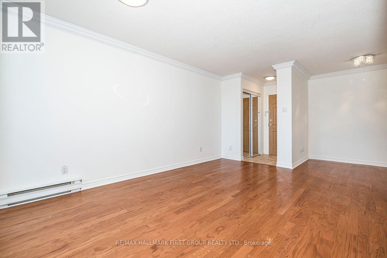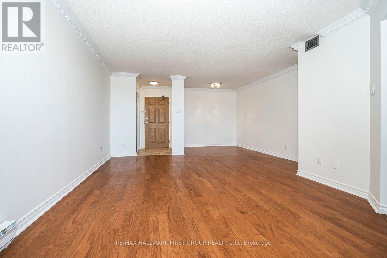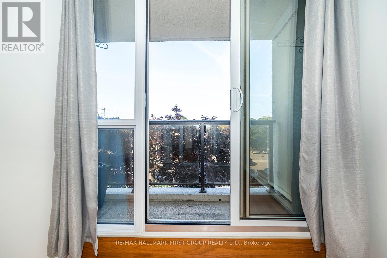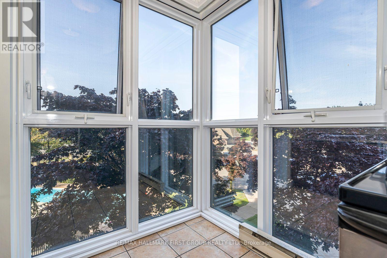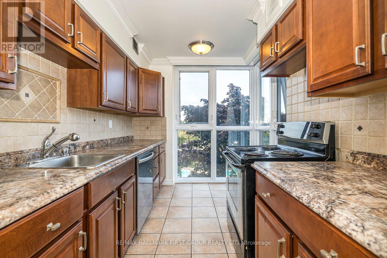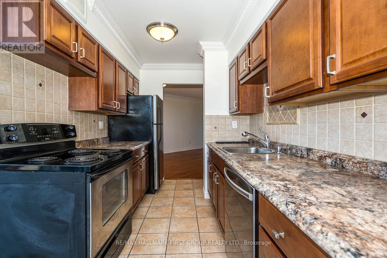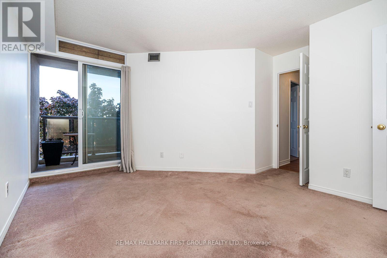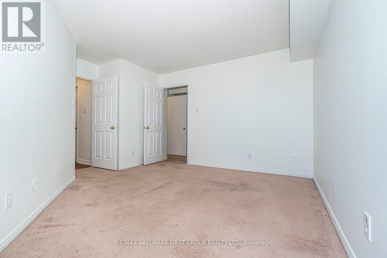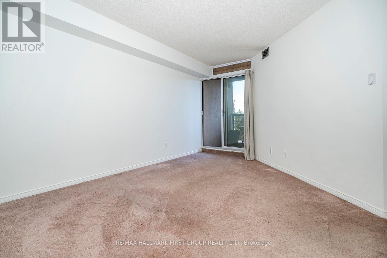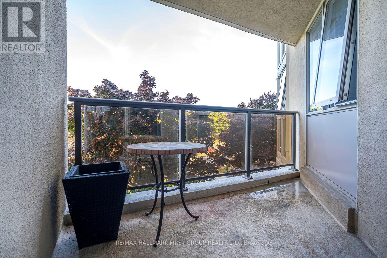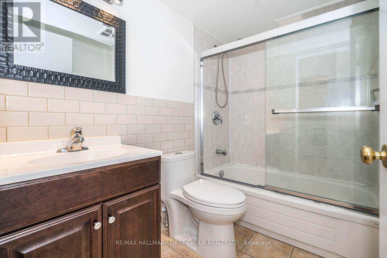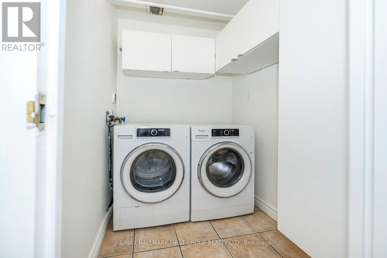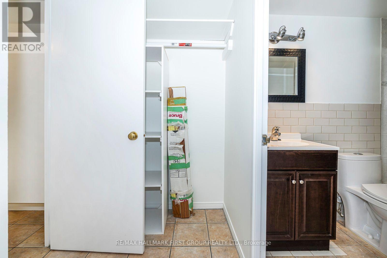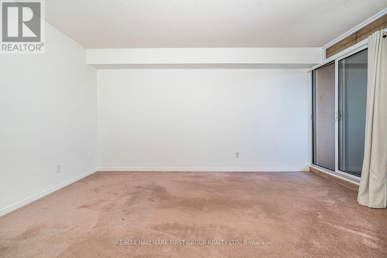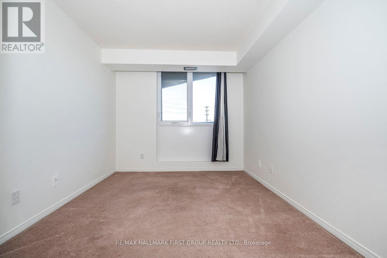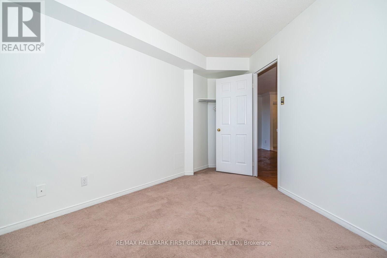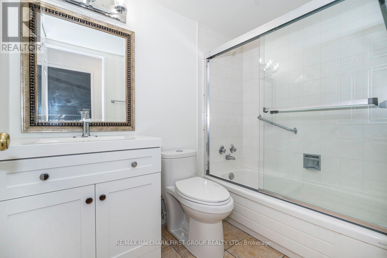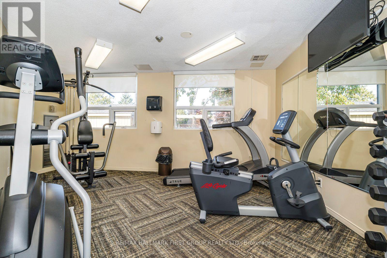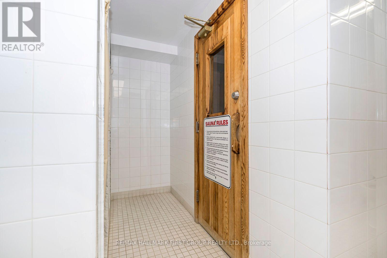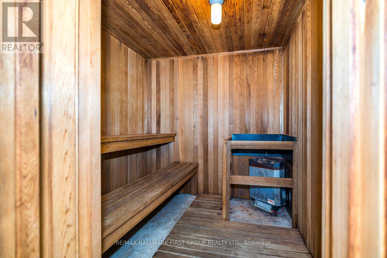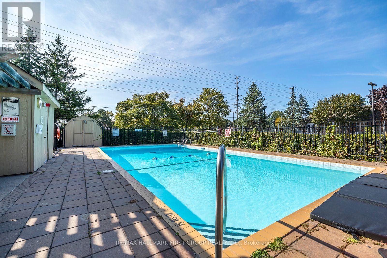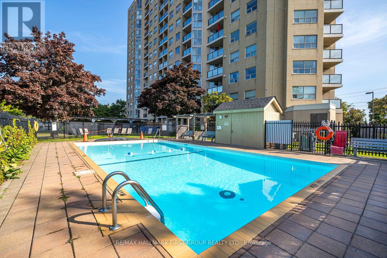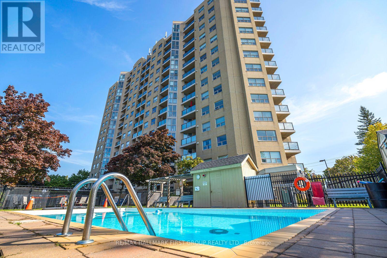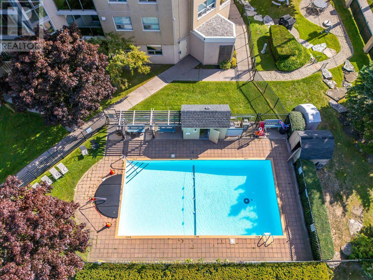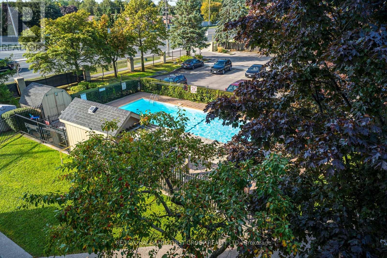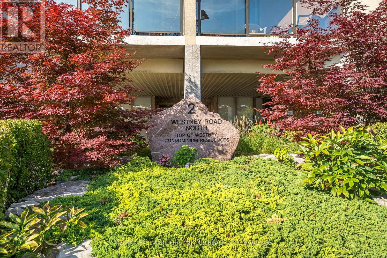305 - 2 Westney Road N Road Ajax (Central West), Ontario L1T 3H3
$529,000Maintenance, Heat, Common Area Maintenance, Electricity, Parking, Water, Insurance
$712.08 Monthly
Maintenance, Heat, Common Area Maintenance, Electricity, Parking, Water, Insurance
$712.08 MonthlyWelcome to Unit 305 at 2 Westney Road N! This stunning condo is full of character and charm, featuring gleaming hardwood floors in the common areas, elegant crown moulding, and a fresh coat of paint throughout. The bright kitchen with floor-to-ceiling windows fills the space with natural light, while the formal dinning room is perfect for entertaining. Enjoy two spacious bedrooms, including a generous second bedroom and a larger primary suite with an ensuite bath, in-suite laundry, and a private balcony offering peaceful views. Common Elements: Central AC, Heat, Hydro, Parking, Water. The living room opens to the first of two balconies, providing even more outdoor living space. Building amenities include an outdoor pool, sauna, and gym. All utilities are included in the condo fees. Perfectly located close to GO Transit, major highways, shopping, and grocery stores, this unit is an excellent choice for down sizers or first time buyers. Don't miss the chance to see this bright, inviting home for yourself! (id:41954)
Property Details
| MLS® Number | E12406118 |
| Property Type | Single Family |
| Community Name | Central West |
| Amenities Near By | Hospital, Park, Schools, Place Of Worship, Public Transit |
| Community Features | Pet Restrictions, School Bus |
| Parking Space Total | 1 |
| Pool Type | Outdoor Pool |
Building
| Bathroom Total | 2 |
| Bedrooms Above Ground | 2 |
| Bedrooms Total | 2 |
| Amenities | Security/concierge, Exercise Centre, Sauna, Visitor Parking, Storage - Locker |
| Appliances | Water Heater |
| Cooling Type | Central Air Conditioning |
| Exterior Finish | Brick |
| Flooring Type | Hardwood, Tile, Carpeted |
| Heating Fuel | Natural Gas |
| Heating Type | Forced Air |
| Size Interior | 900 - 999 Sqft |
| Type | Apartment |
Parking
| No Garage |
Land
| Acreage | No |
| Land Amenities | Hospital, Park, Schools, Place Of Worship, Public Transit |
Rooms
| Level | Type | Length | Width | Dimensions |
|---|---|---|---|---|
| Main Level | Living Room | 5.32 m | 3.35 m | 5.32 m x 3.35 m |
| Main Level | Dining Room | 3.05 m | 2.6 m | 3.05 m x 2.6 m |
| Main Level | Kitchen | 3.99 m | 2.13 m | 3.99 m x 2.13 m |
| Main Level | Primary Bedroom | 4.42 m | 2.75 m | 4.42 m x 2.75 m |
| Main Level | Bedroom 2 | 4.27 m | 2.75 m | 4.27 m x 2.75 m |
| Main Level | Laundry Room | Measurements not available |
https://www.realtor.ca/real-estate/28868150/305-2-westney-road-n-road-ajax-central-west-central-west
Interested?
Contact us for more information
