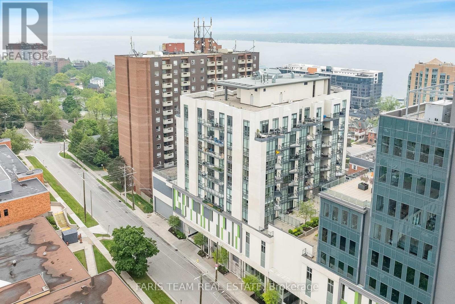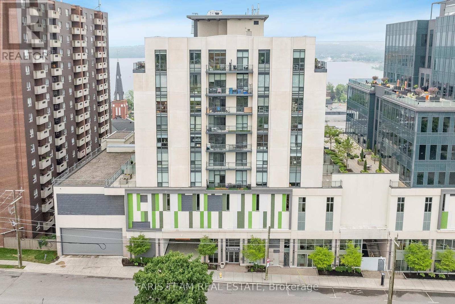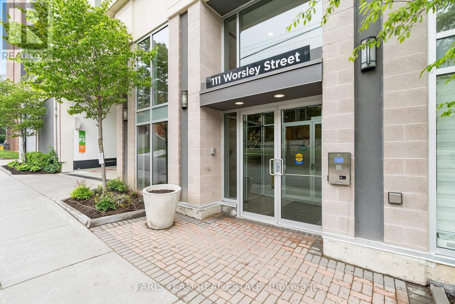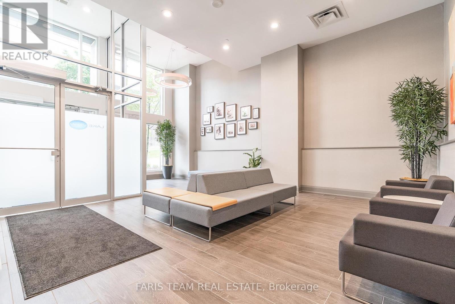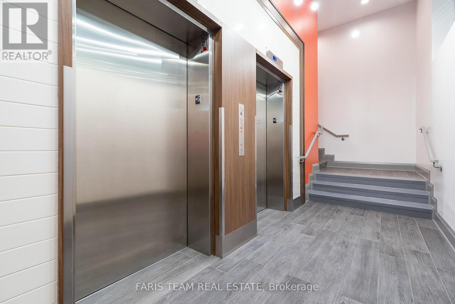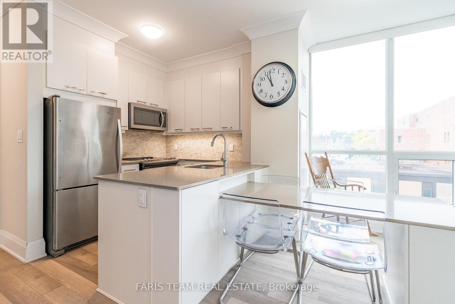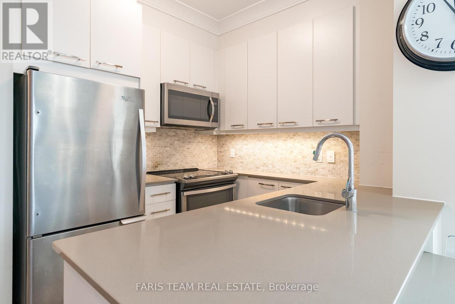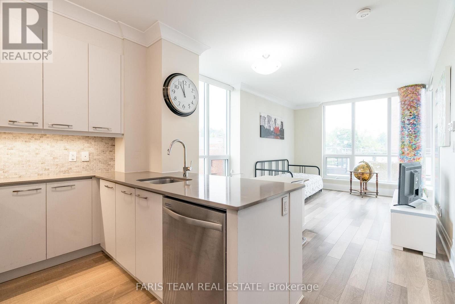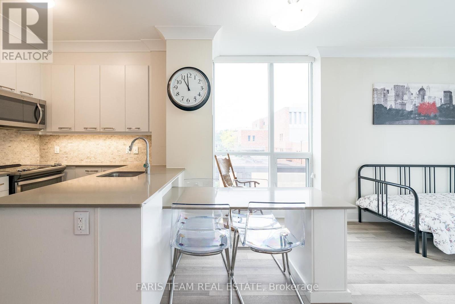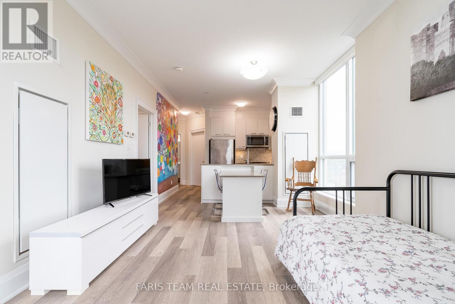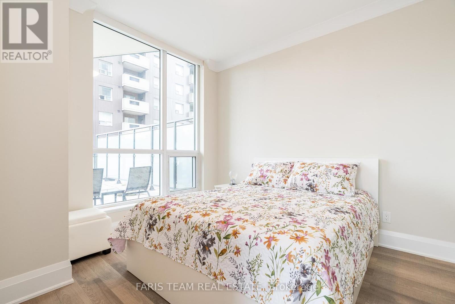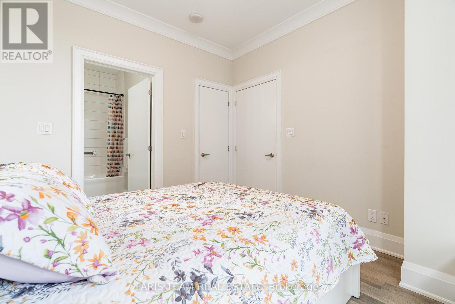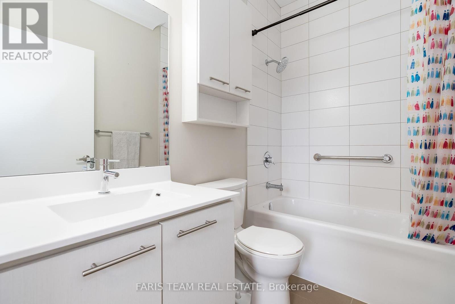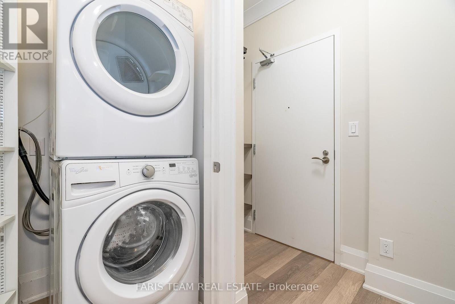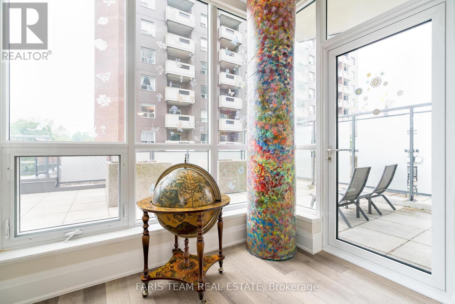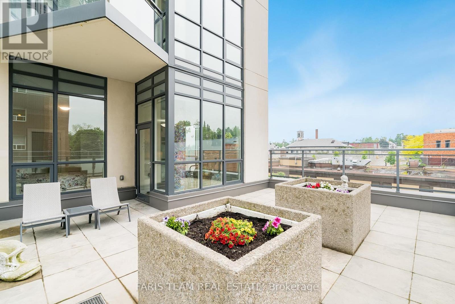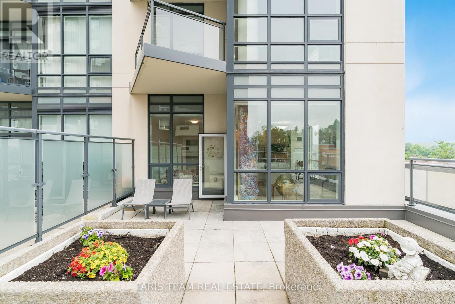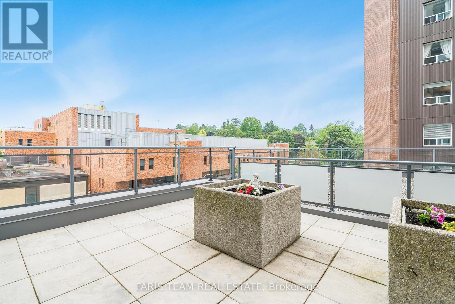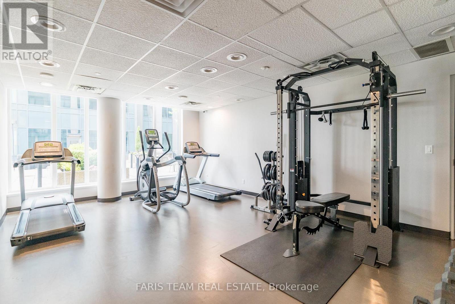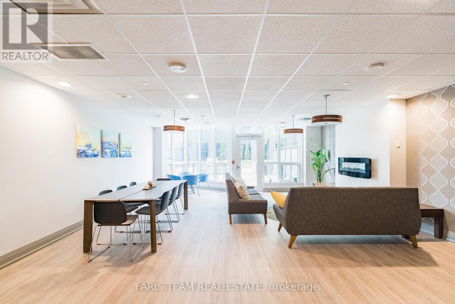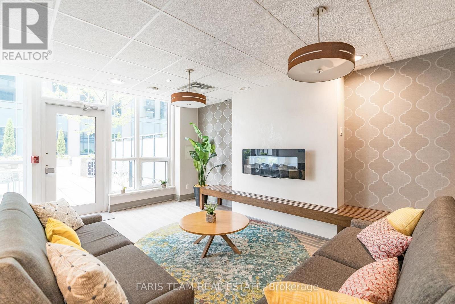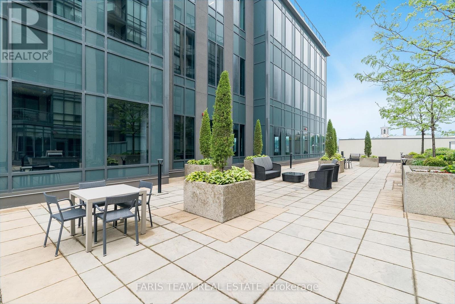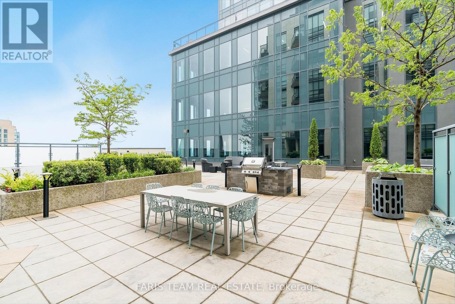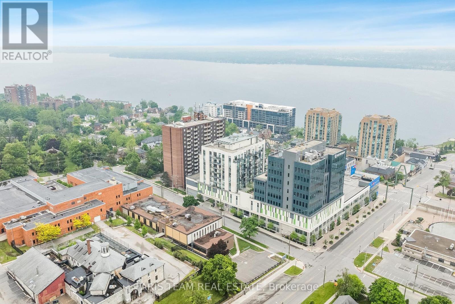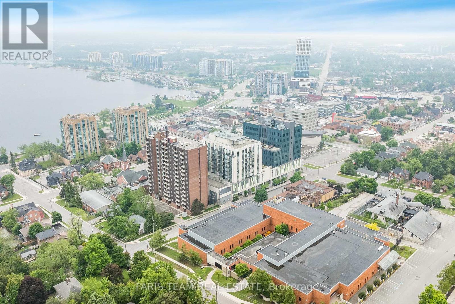305 - 111 Worsley Street Barrie (City Centre), Ontario L4M 0J5
$449,900Maintenance, Insurance, Parking
$880.56 Monthly
Maintenance, Insurance, Parking
$880.56 MonthlyTop 5 Reasons You Will Love This Home: 1) Bathed in sunlight, this modern corner unit offers a rare 424 square foot private terrace, an ideal space for entertaining, gardening, or simply enjoying the outdoors in total privacy 2) Inside, the stylish 780 square foot "Azure" model shines with upgraded finishes including quartz countertops, stainless-steel appliances, a chic backsplash, crown mouldings, carpet free, and custom window coverings, along with a built-in dining table with storage cubbies adding smart function to the contemporary design 3) Enjoy turn-key living with in-suite laundry, your own underground parking space, and a secure storage locker, delivering everyday convenience and peace of mind 4) The building enhances your lifestyle with impressive amenities such as a fully equipped fitness centre, party room with a full kitchen, outdoor barbeque terrace overlooking Kempenfelt Bay, electric vehicle charging, secure bike storage, and more 5) Located in the heart of downtown, you're just steps to the beach, waterfront trails, restaurants, shops, the Farmers Market, and a winter skating rink. 780 above grade sq.ft. (id:41954)
Property Details
| MLS® Number | S12204661 |
| Property Type | Single Family |
| Community Name | City Centre |
| Community Features | Pet Restrictions |
| Features | In Suite Laundry |
| Parking Space Total | 1 |
Building
| Bathroom Total | 2 |
| Bedrooms Above Ground | 2 |
| Bedrooms Total | 2 |
| Age | 6 To 10 Years |
| Amenities | Exercise Centre, Storage - Locker |
| Appliances | Dishwasher, Dryer, Stove, Washer, Refrigerator |
| Cooling Type | Central Air Conditioning |
| Exterior Finish | Stucco |
| Flooring Type | Laminate, Vinyl |
| Heating Fuel | Electric |
| Heating Type | Forced Air |
| Size Interior | 700 - 799 Sqft |
| Type | Apartment |
Parking
| Underground | |
| No Garage |
Land
| Acreage | No |
| Zoning Description | C1 |
Rooms
| Level | Type | Length | Width | Dimensions |
|---|---|---|---|---|
| Main Level | Kitchen | 2.57 m | 2.5 m | 2.57 m x 2.5 m |
| Main Level | Living Room | 5.25 m | 3.59 m | 5.25 m x 3.59 m |
| Main Level | Primary Bedroom | 3.27 m | 3.07 m | 3.27 m x 3.07 m |
| Main Level | Bedroom | 3.14 m | 2.79 m | 3.14 m x 2.79 m |
https://www.realtor.ca/real-estate/28434496/305-111-worsley-street-barrie-city-centre-city-centre
Interested?
Contact us for more information
