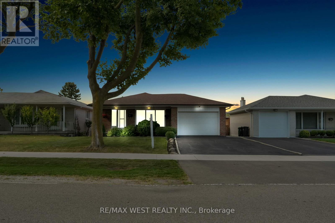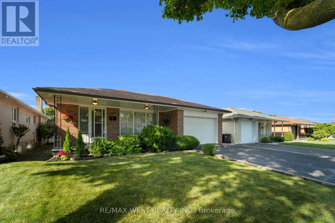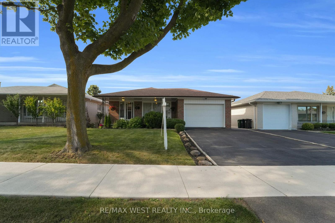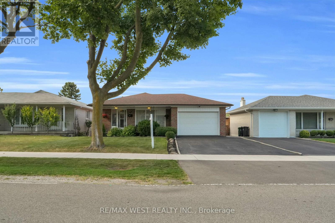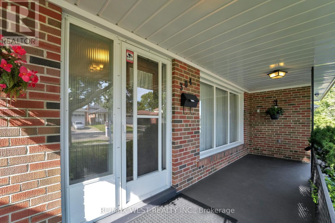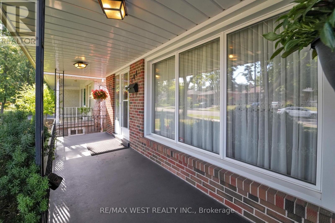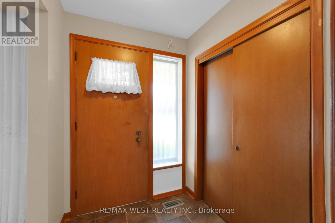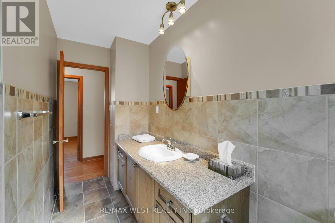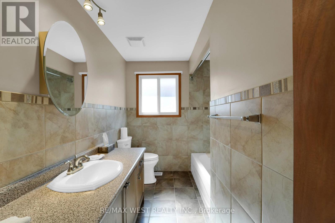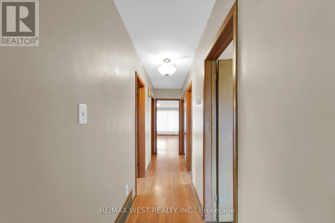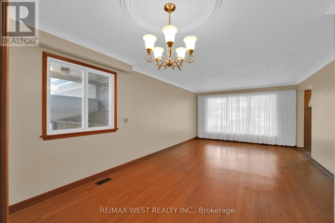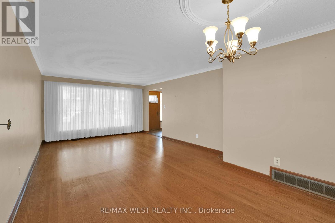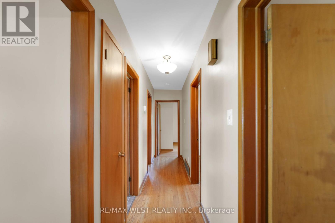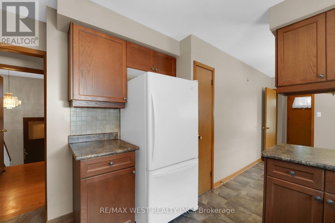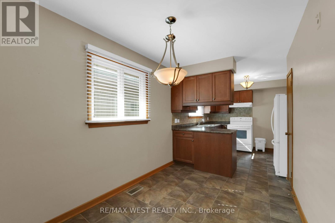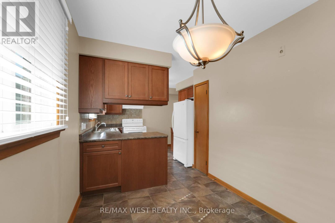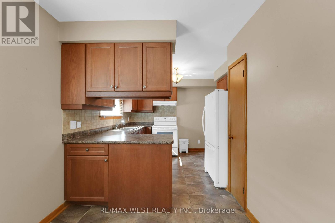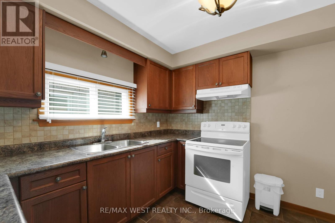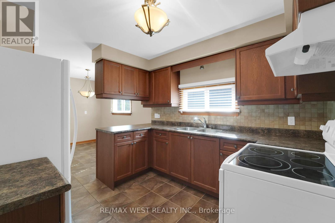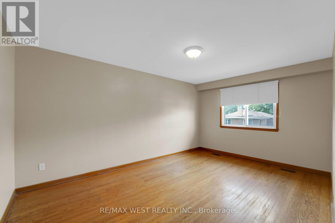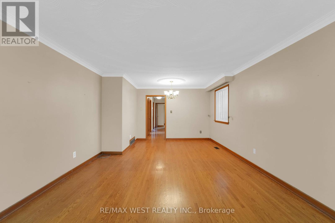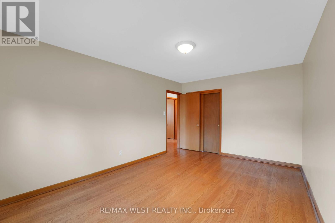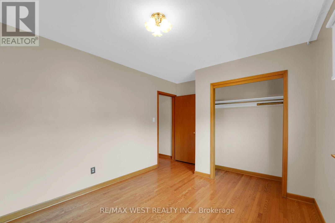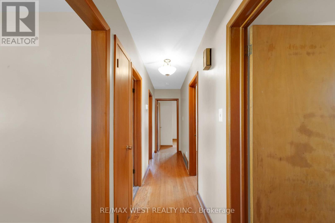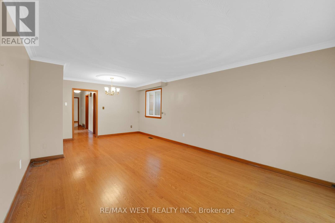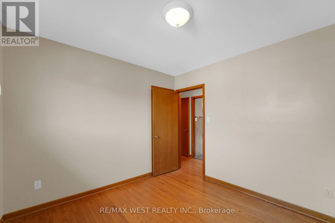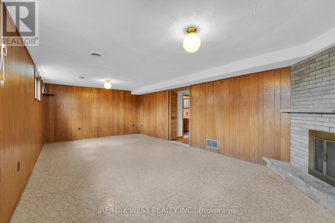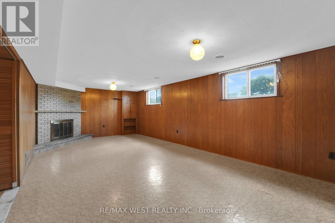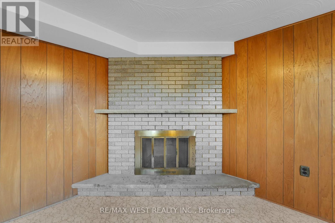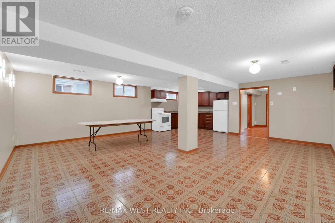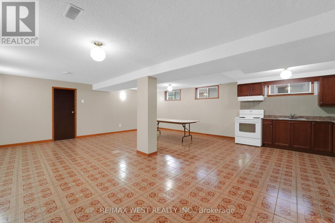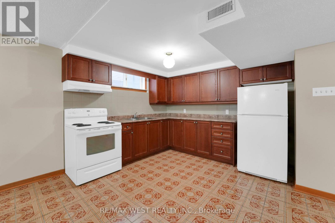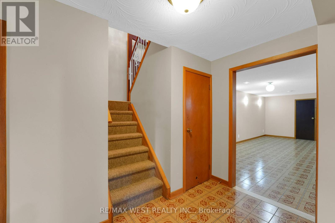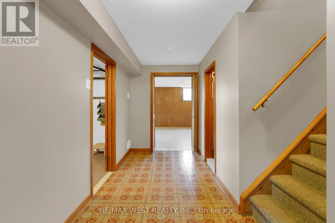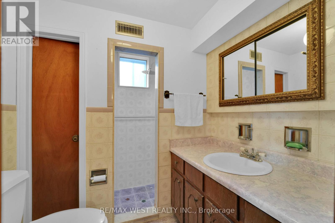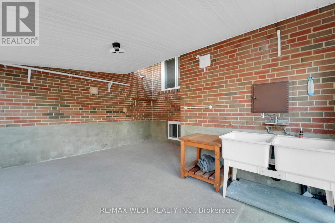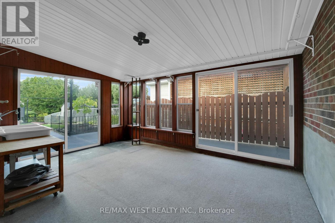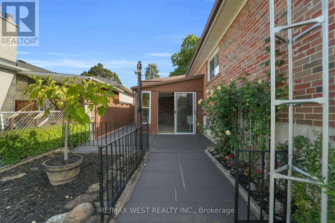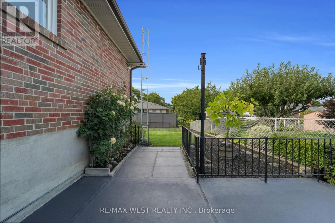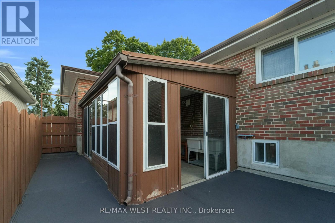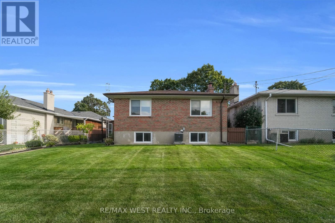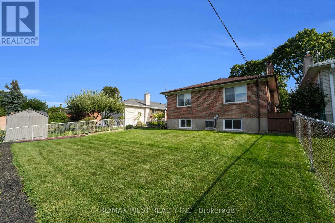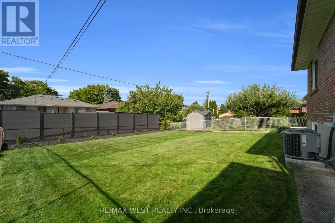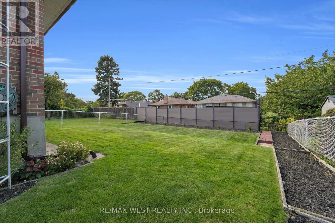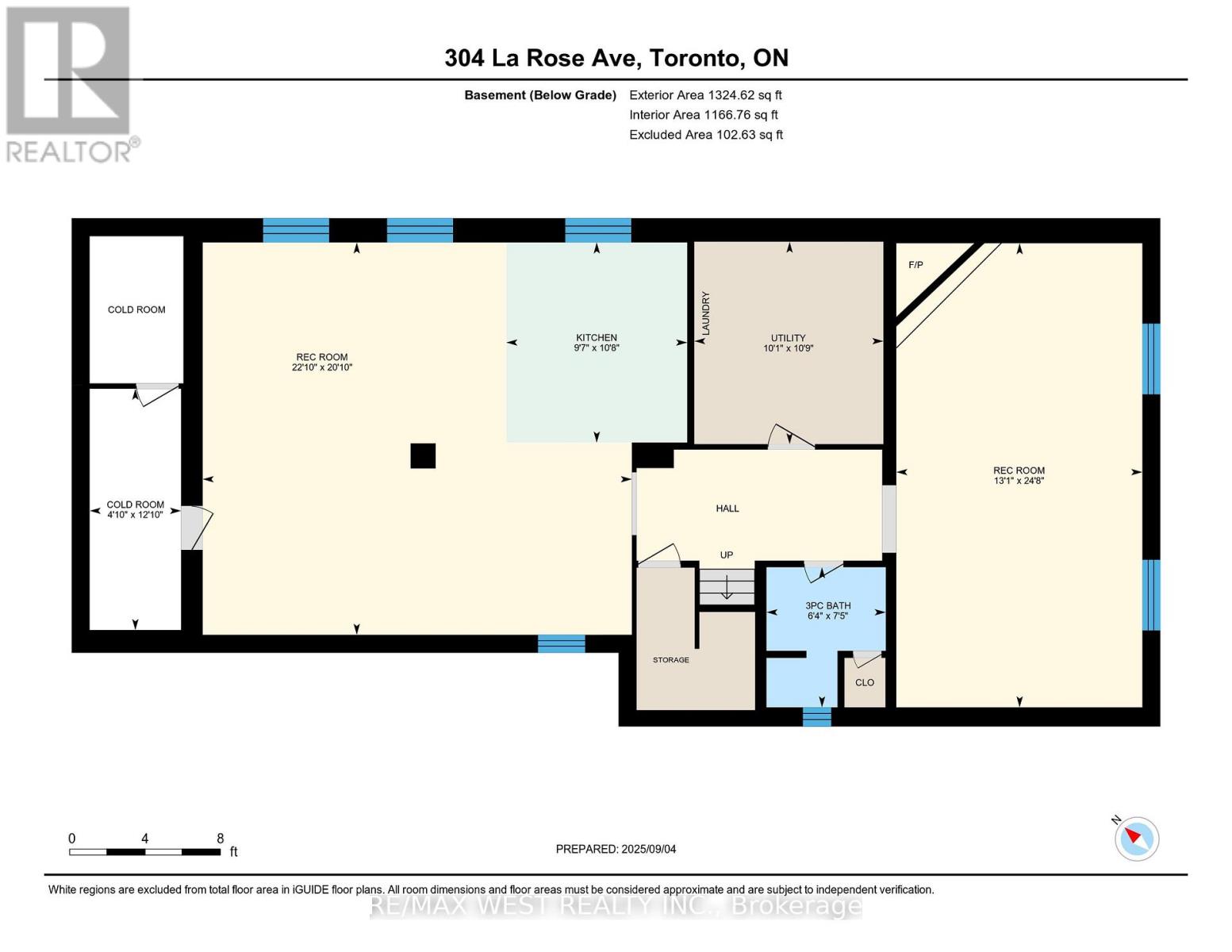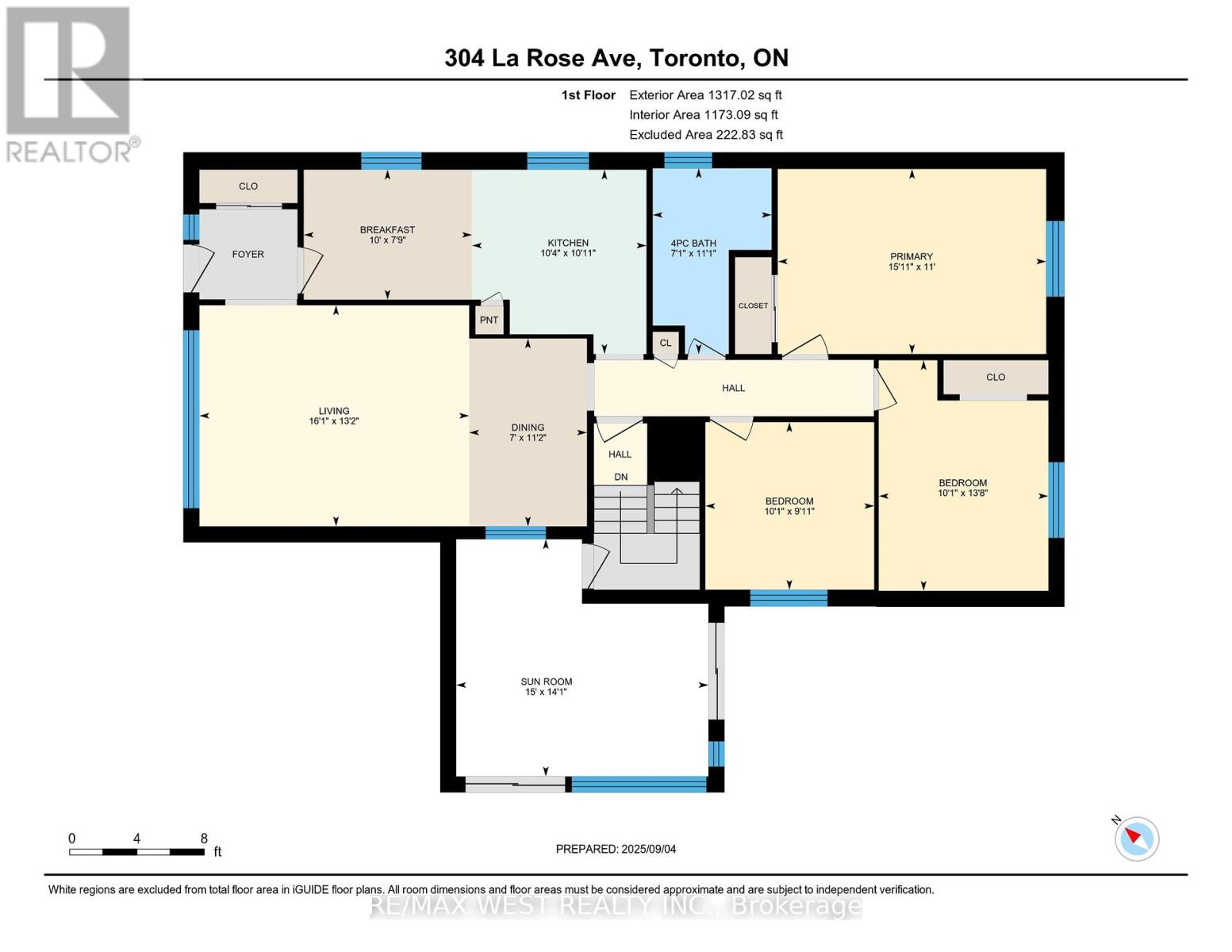3 Bedroom
2 Bathroom
1100 - 1500 sqft
Bungalow
Fireplace
Central Air Conditioning
Forced Air
$1,499,000
Charming 3-Bedroom Bungalow on a Beautiful Tree-Lined Street! Welcome to this beautifully maintained property located in one of Etobicoke's most sought-after neighborhoods. Situated on a picturesque tree-lined street, this home offers a perfect blend of character, comfort, and location. Step inside to find a bright and inviting living space with gleaming hardwood floors, large windows, and room for your personal touches. All three bedrooms are generously sized. A finished basement with separate entrance provides additional living space with a full kitchen and 3pc bath. Detached 2 car garage + private driveway parking for 2. New Roof 2020 + High-Efficiency Furnace (approx 2022). New A/C in 2022. Walking distance to top-rated schools, parks, cafes, and transit. This is a rare opportunity to own a bungalow in a family-friendly, established community. (id:41954)
Property Details
|
MLS® Number
|
W12385051 |
|
Property Type
|
Single Family |
|
Community Name
|
Willowridge-Martingrove-Richview |
|
Equipment Type
|
Water Heater |
|
Features
|
Carpet Free |
|
Parking Space Total
|
5 |
|
Rental Equipment Type
|
Water Heater |
Building
|
Bathroom Total
|
2 |
|
Bedrooms Above Ground
|
3 |
|
Bedrooms Total
|
3 |
|
Appliances
|
Water Heater, All, Dryer, Freezer, Stove, Washer, Refrigerator |
|
Architectural Style
|
Bungalow |
|
Basement Development
|
Finished |
|
Basement Features
|
Separate Entrance |
|
Basement Type
|
N/a (finished) |
|
Construction Style Attachment
|
Detached |
|
Cooling Type
|
Central Air Conditioning |
|
Exterior Finish
|
Brick |
|
Fireplace Present
|
Yes |
|
Foundation Type
|
Concrete |
|
Heating Fuel
|
Natural Gas |
|
Heating Type
|
Forced Air |
|
Stories Total
|
1 |
|
Size Interior
|
1100 - 1500 Sqft |
|
Type
|
House |
|
Utility Water
|
Municipal Water |
Parking
Land
|
Acreage
|
No |
|
Sewer
|
Sanitary Sewer |
|
Size Depth
|
122 Ft ,9 In |
|
Size Frontage
|
46 Ft ,1 In |
|
Size Irregular
|
46.1 X 122.8 Ft |
|
Size Total Text
|
46.1 X 122.8 Ft |
Rooms
| Level |
Type |
Length |
Width |
Dimensions |
|
Basement |
Utility Room |
3.06 m |
3.28 m |
3.06 m x 3.28 m |
|
Basement |
Recreational, Games Room |
6.95 m |
6.35 m |
6.95 m x 6.35 m |
|
Basement |
Family Room |
7.52 m |
3.99 m |
7.52 m x 3.99 m |
|
Basement |
Kitchen |
3.24 m |
2.93 m |
3.24 m x 2.93 m |
|
Main Level |
Kitchen |
3.34 m |
3.16 m |
3.34 m x 3.16 m |
|
Main Level |
Eating Area |
3.05 m |
2.36 m |
3.05 m x 2.36 m |
|
Main Level |
Living Room |
4.01 m |
4.89 m |
4.01 m x 4.89 m |
|
Main Level |
Dining Room |
3.4 m |
2.13 m |
3.4 m x 2.13 m |
|
Main Level |
Primary Bedroom |
4.86 m |
3.35 m |
4.86 m x 3.35 m |
|
Main Level |
Bedroom 2 |
4.18 m |
3.07 m |
4.18 m x 3.07 m |
|
Main Level |
Bedroom 3 |
3.06 m |
3.04 m |
3.06 m x 3.04 m |
https://www.realtor.ca/real-estate/28822891/304-la-rose-avenue-toronto-willowridge-martingrove-richview-willowridge-martingrove-richview
