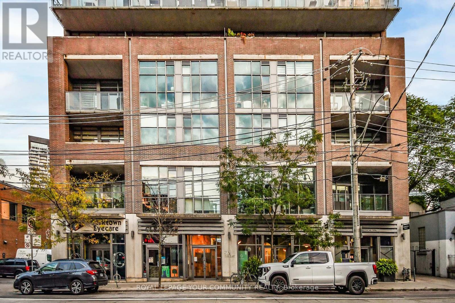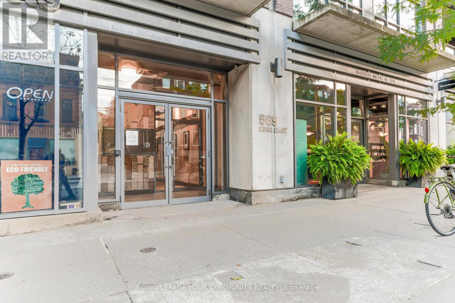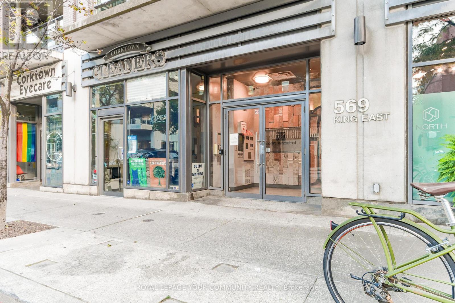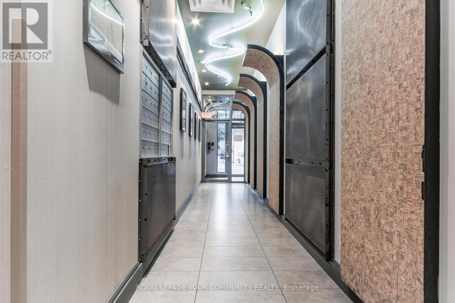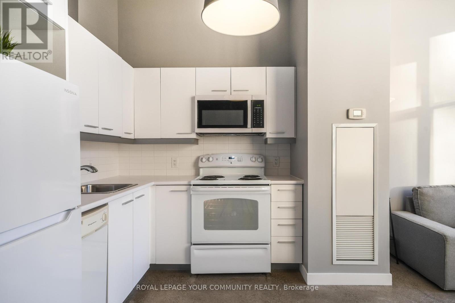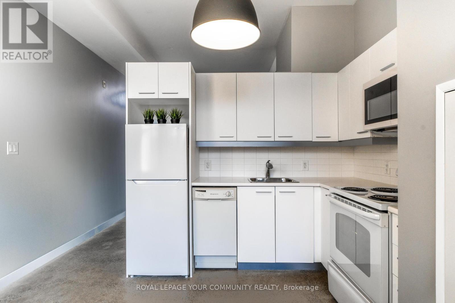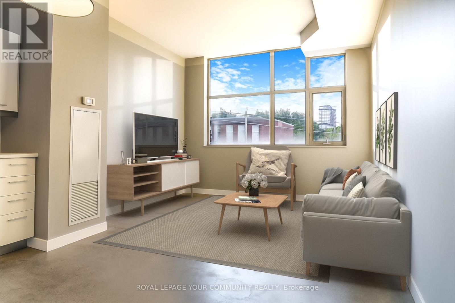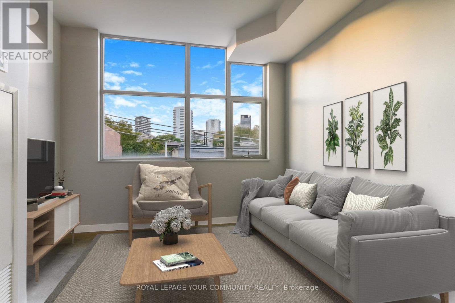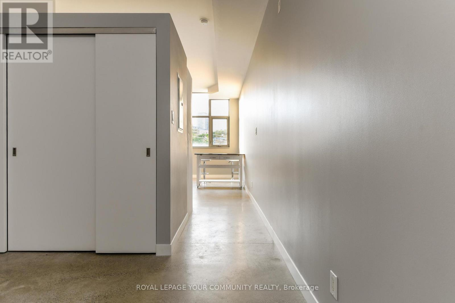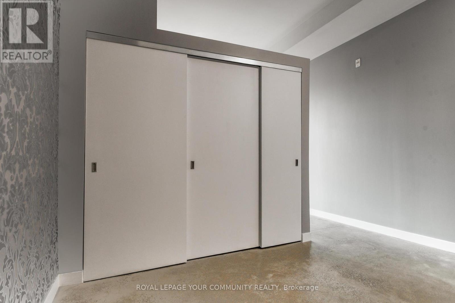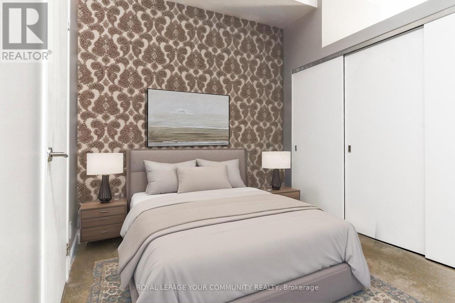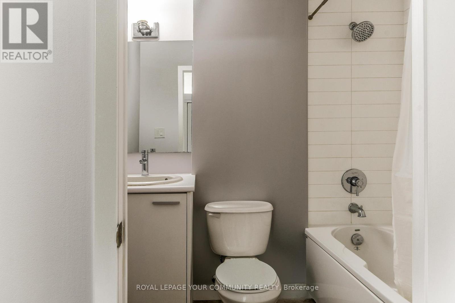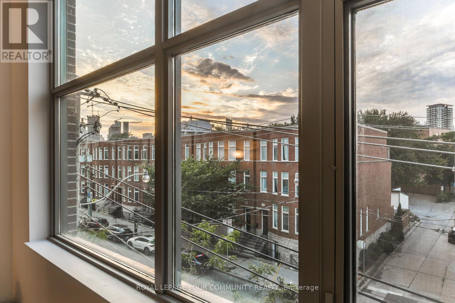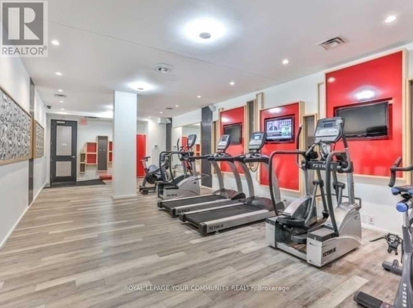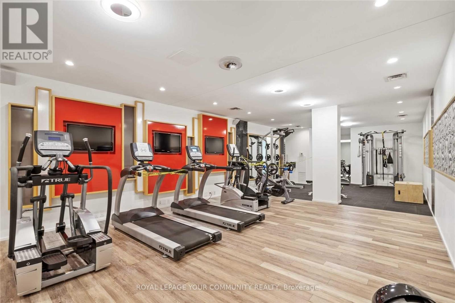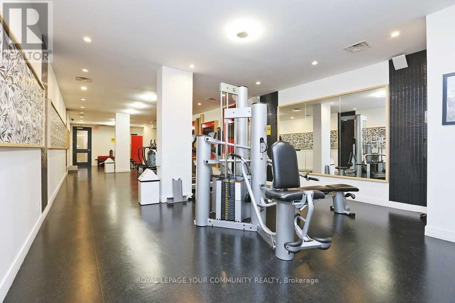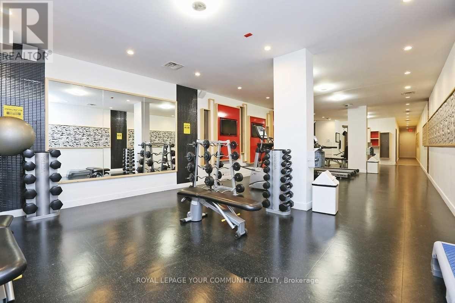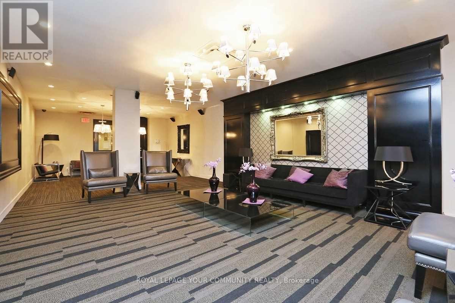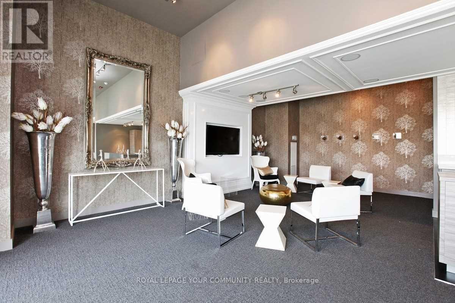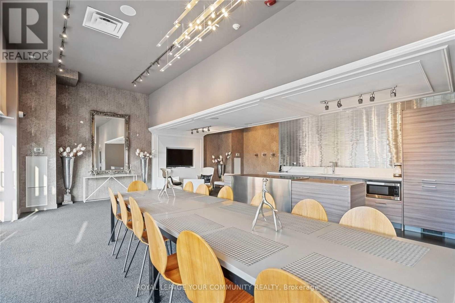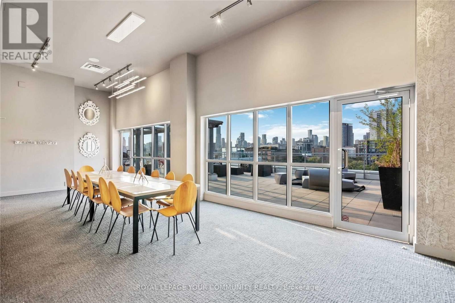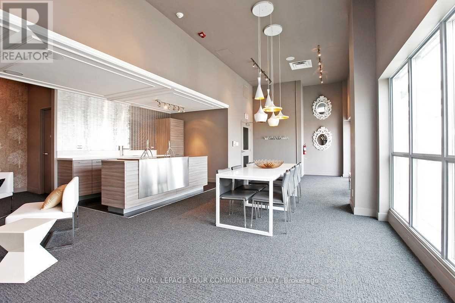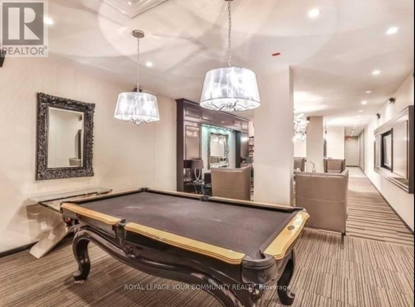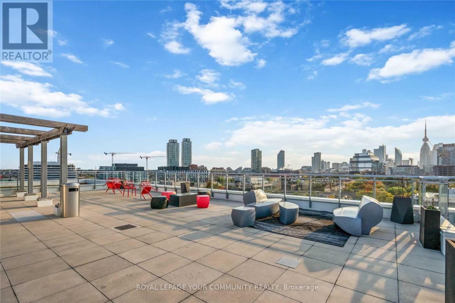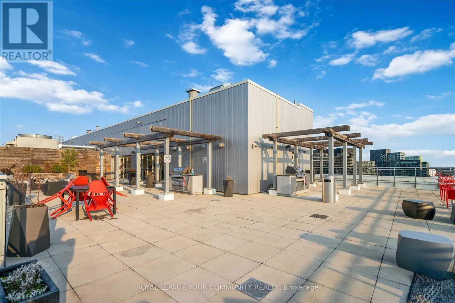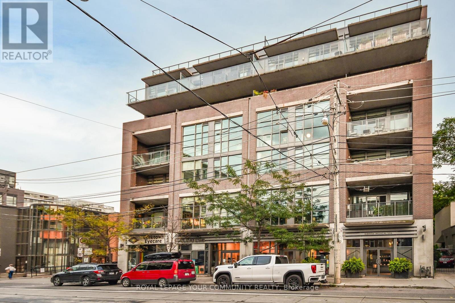304 - 569 King Street E Toronto (Moss Park), Ontario M5A 1M5
$449,900Maintenance, Common Area Maintenance, Insurance, Water
$425.45 Monthly
Maintenance, Common Area Maintenance, Insurance, Water
$425.45 MonthlyStylish Corktown Loft Living! Discover this rarely offered 1-bedroom, 1-bath loft in one of Toronto's most vibrant neighborhoods. Soaring 10-ft ceilings and polished concrete floors create an airy, modern feel, while the functional open-concept layout blends kitchen, living, and dining spaces seamlessly. The private bedroom area provides a quiet retreat. Step outside to the Queen or King streetcar right at your door for a quick ride to the Financial District, or stroll to the Distillery District's boutiques, cafés, and acclaimed restaurants. Enjoy easy access to the DVP, nearby parks, and Cherry Beach for weekend escapes. This well-managed boutique building of just 46 suites offers a welcoming community with excellent amenities: a rooftop deck with gas BBQ, party room, fitness centre, and visitor parking. Whether you're seeking a stylish city home, a chic pied-à-terre, or a smart investment, this Corktown loft delivers the perfect blend of character, convenience, and urban energy. (id:41954)
Property Details
| MLS® Number | C12401984 |
| Property Type | Single Family |
| Community Name | Moss Park |
| Amenities Near By | Public Transit |
| Community Features | Pet Restrictions |
| Features | Carpet Free, In Suite Laundry |
| View Type | City View |
Building
| Bathroom Total | 1 |
| Bedrooms Above Ground | 1 |
| Bedrooms Total | 1 |
| Amenities | Exercise Centre, Party Room |
| Appliances | Dryer, Microwave, Stove, Washer, Refrigerator |
| Architectural Style | Loft |
| Cooling Type | Central Air Conditioning |
| Exterior Finish | Concrete |
| Fire Protection | Security System |
| Flooring Type | Concrete |
| Heating Fuel | Natural Gas |
| Heating Type | Forced Air |
| Size Interior | 0 - 499 Sqft |
| Type | Apartment |
Parking
| Underground | |
| Garage |
Land
| Acreage | No |
| Land Amenities | Public Transit |
| Zoning Description | Residential |
Rooms
| Level | Type | Length | Width | Dimensions |
|---|---|---|---|---|
| Ground Level | Living Room | 2.65 m | 3.54 m | 2.65 m x 3.54 m |
| Ground Level | Kitchen | 2.82 m | 3.6 m | 2.82 m x 3.6 m |
| Ground Level | Bedroom | 2.86 m | 3.6 m | 2.86 m x 3.6 m |
https://www.realtor.ca/real-estate/28859288/304-569-king-street-e-toronto-moss-park-moss-park
Interested?
Contact us for more information
