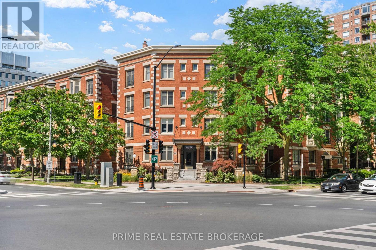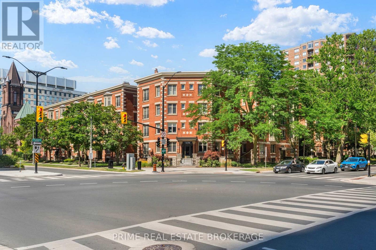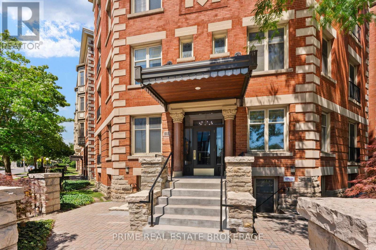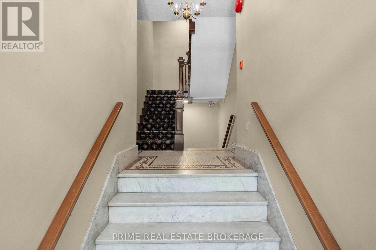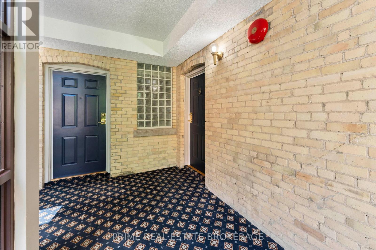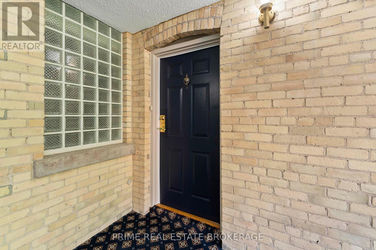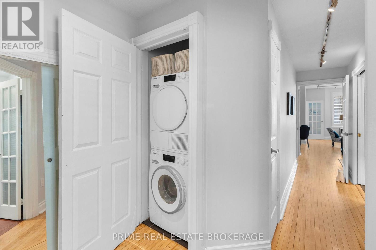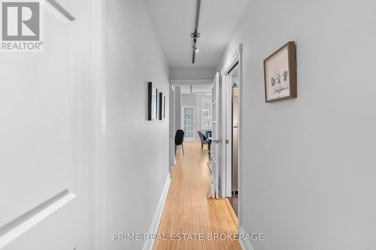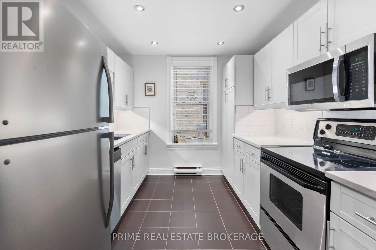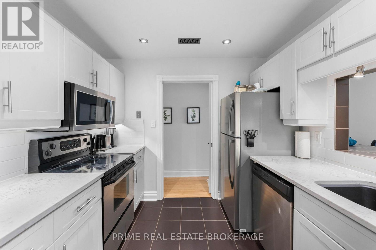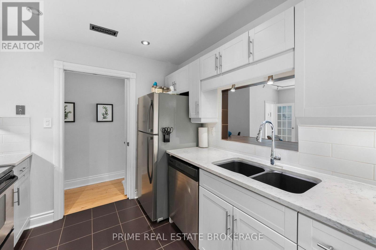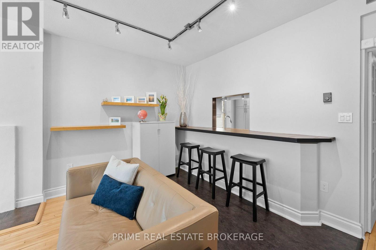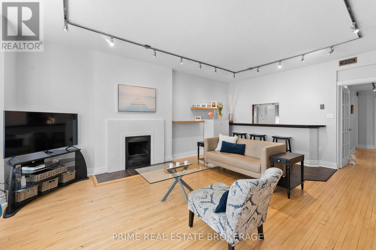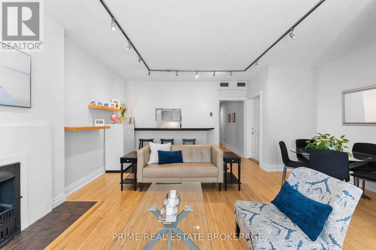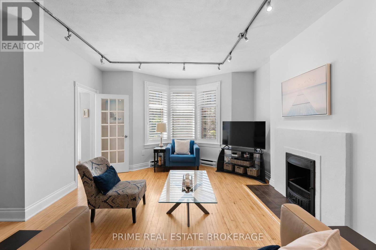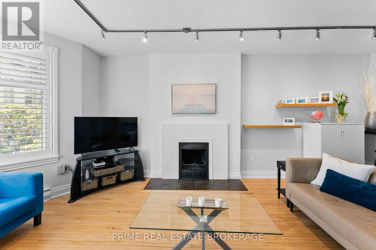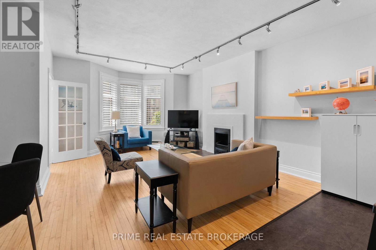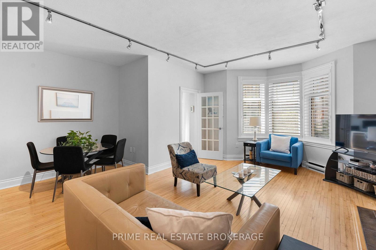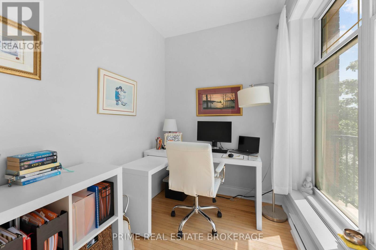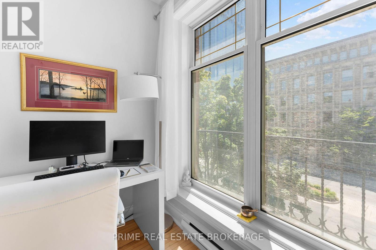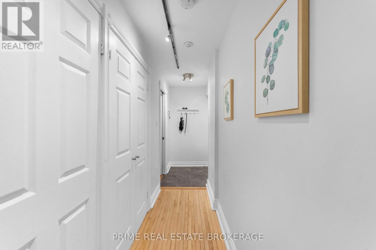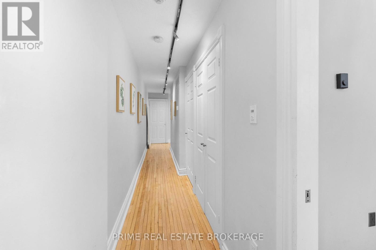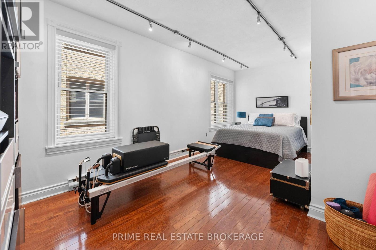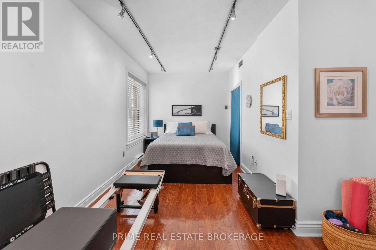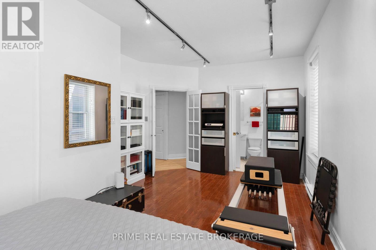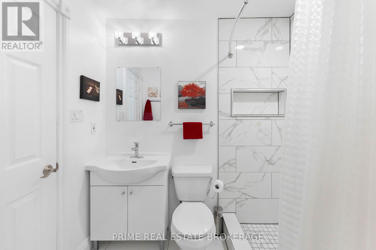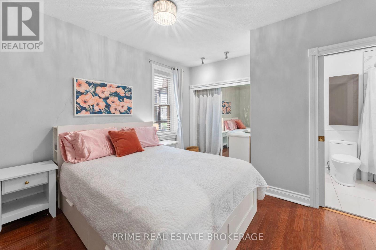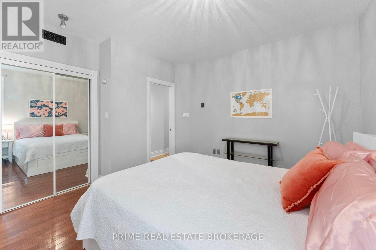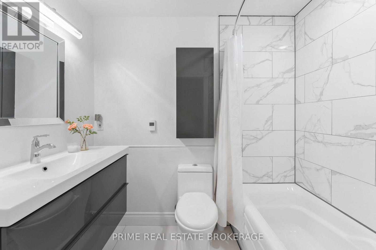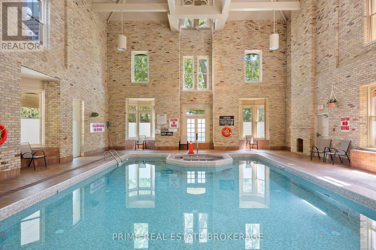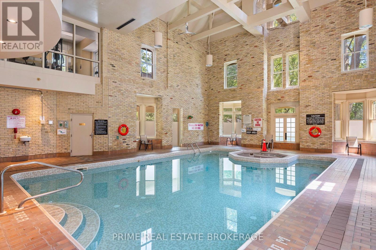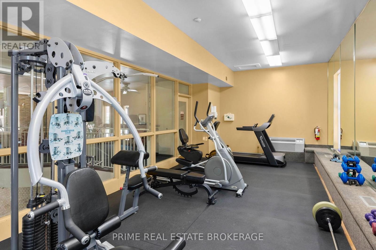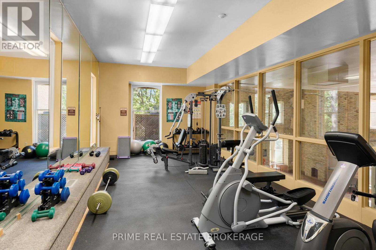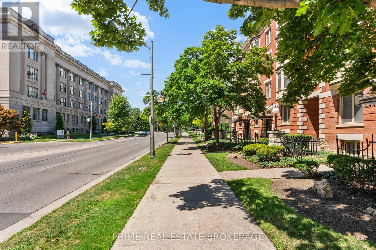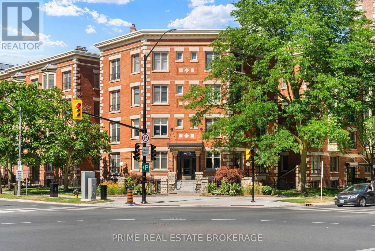304 - 460 Wellington Street London East (East F), Ontario N6A 3P8
$399,900Maintenance, Insurance, Water
$1,259.39 Monthly
Maintenance, Insurance, Water
$1,259.39 MonthlyExperience boutique downtown living in this fully renovated 2-bedroom, 2-bathroom condo, blending timeless character with upscale modern finishes. Inside, you'll find a stunning kitchen with stone counters, tile backsplash, and newer appliances, along with two beautifully updated bathrooms including a spa-inspired ensuite with in-floor heating.The bright, functional layout is perfectly designed for todays urban lifestyle. This residence also includes underground parking, a storage locker, and access to premium amenities: a heated indoor pool, fitness center, party room with full kitchen, guest suite, and a courtyard lounge with fire pit - ideal for entertaining or relaxing.All of downtown London is at your doorstep. Walk to Victoria Park, Richmond Row, Covent Garden Market, Budweiser Gardens, and the city's best restaurants and cafés. Whether you're downsizing or seeking to elevate your lifestyle, this home offers unmatched charm, convenience, and city energy in equal measure. (id:41954)
Property Details
| MLS® Number | X12325068 |
| Property Type | Single Family |
| Community Name | East F |
| Amenities Near By | Golf Nearby, Hospital, Park, Place Of Worship, Public Transit |
| Community Features | Pet Restrictions |
| Equipment Type | Water Heater |
| Features | Flat Site, Carpet Free, In Suite Laundry |
| Parking Space Total | 1 |
| Pool Type | Indoor Pool |
| Rental Equipment Type | Water Heater |
| View Type | City View |
Building
| Bathroom Total | 2 |
| Bedrooms Above Ground | 2 |
| Bedrooms Total | 2 |
| Amenities | Exercise Centre, Party Room, Fireplace(s), Storage - Locker |
| Appliances | Dishwasher, Dryer, Microwave, Stove, Washer, Refrigerator |
| Cooling Type | Central Air Conditioning |
| Exterior Finish | Brick, Concrete |
| Fireplace Present | Yes |
| Fireplace Total | 1 |
| Heating Type | Forced Air |
| Size Interior | 1000 - 1199 Sqft |
| Type | Apartment |
Parking
| Underground | |
| Garage |
Land
| Acreage | No |
| Land Amenities | Golf Nearby, Hospital, Park, Place Of Worship, Public Transit |
| Landscape Features | Landscaped |
| Zoning Description | Cf1 Or |
Rooms
| Level | Type | Length | Width | Dimensions |
|---|---|---|---|---|
| Main Level | Living Room | 6.66 m | 5.33 m | 6.66 m x 5.33 m |
| Main Level | Office | 2 m | 2.63 m | 2 m x 2.63 m |
| Main Level | Kitchen | 2.89 m | 3 m | 2.89 m x 3 m |
| Main Level | Bedroom | 5.67 m | 3.63 m | 5.67 m x 3.63 m |
| Main Level | Primary Bedroom | 4.34 m | 3.92 m | 4.34 m x 3.92 m |
| Main Level | Bathroom | 1.58 m | 2.26 m | 1.58 m x 2.26 m |
| Main Level | Bathroom | 1.45 m | 2.1 m | 1.45 m x 2.1 m |
https://www.realtor.ca/real-estate/28690834/304-460-wellington-street-london-east-east-f-east-f
Interested?
Contact us for more information
