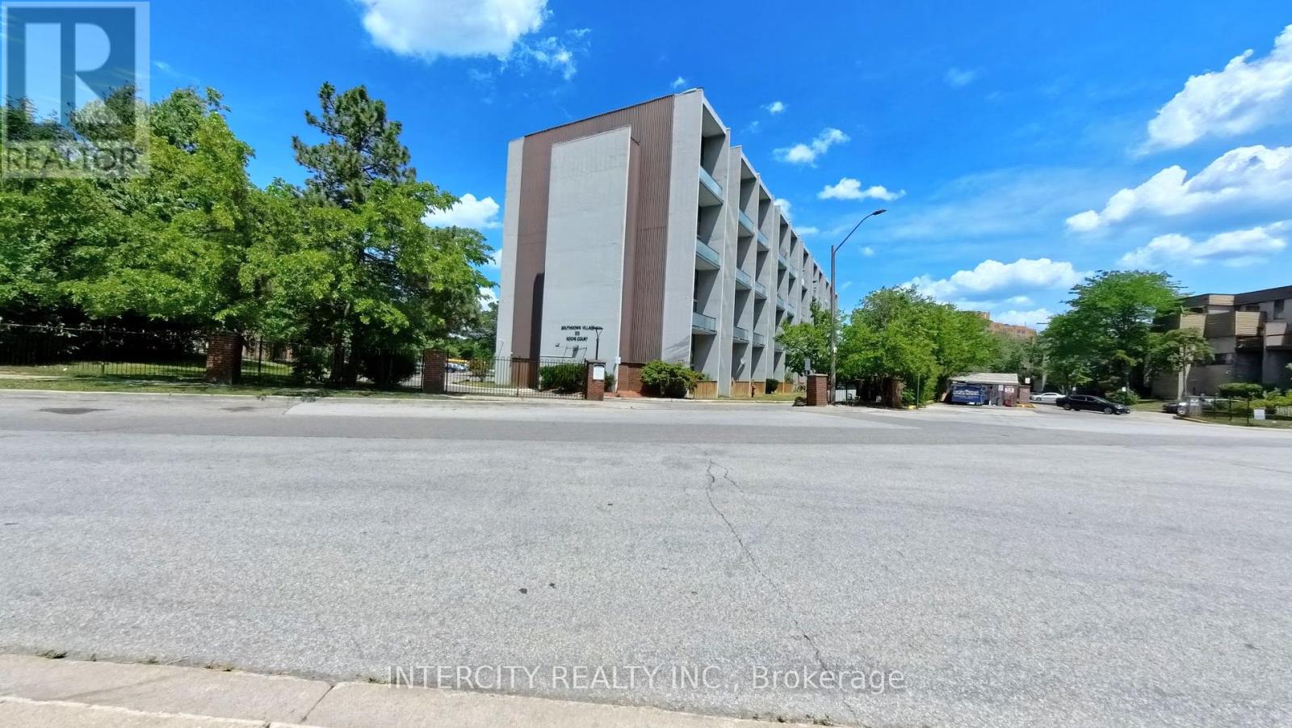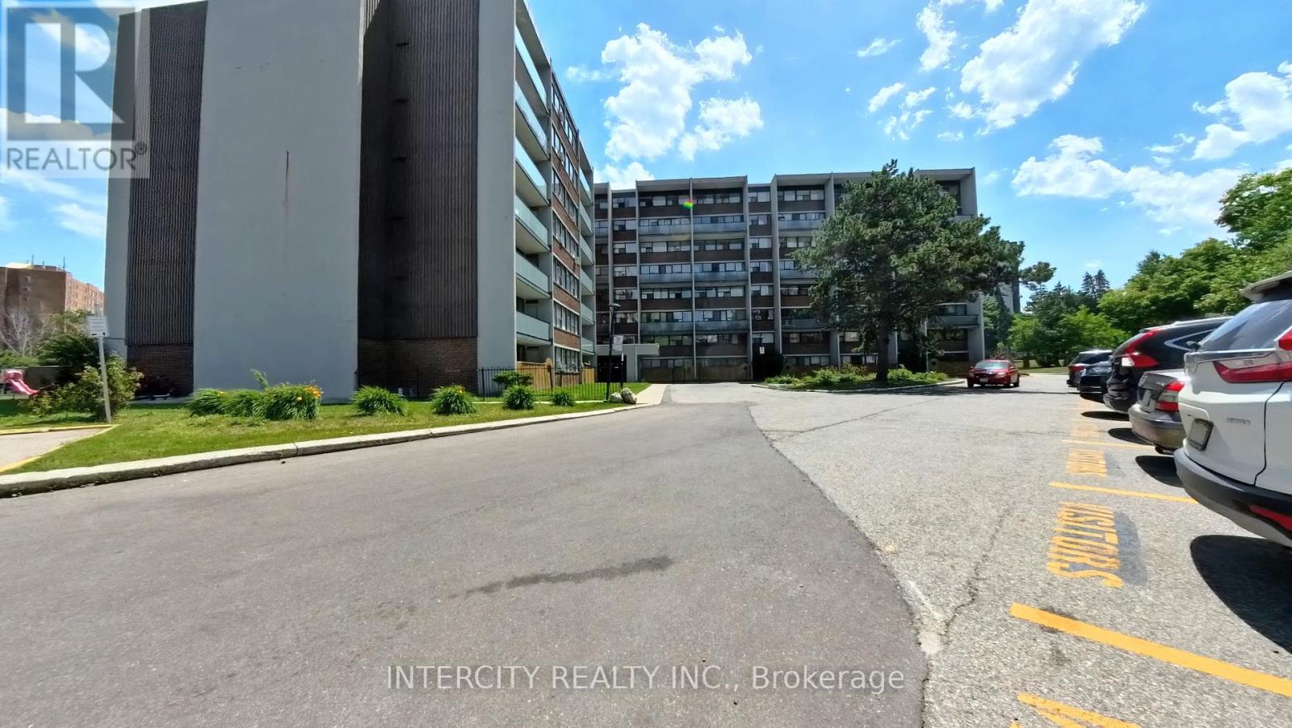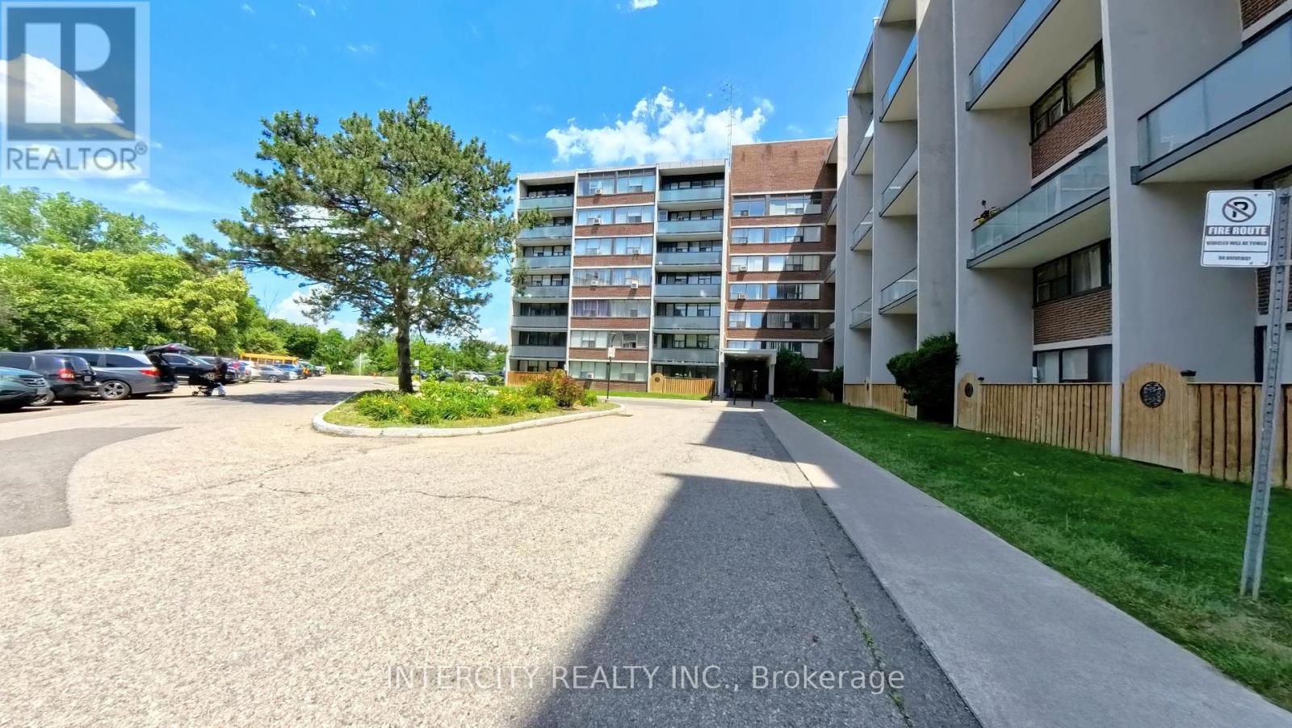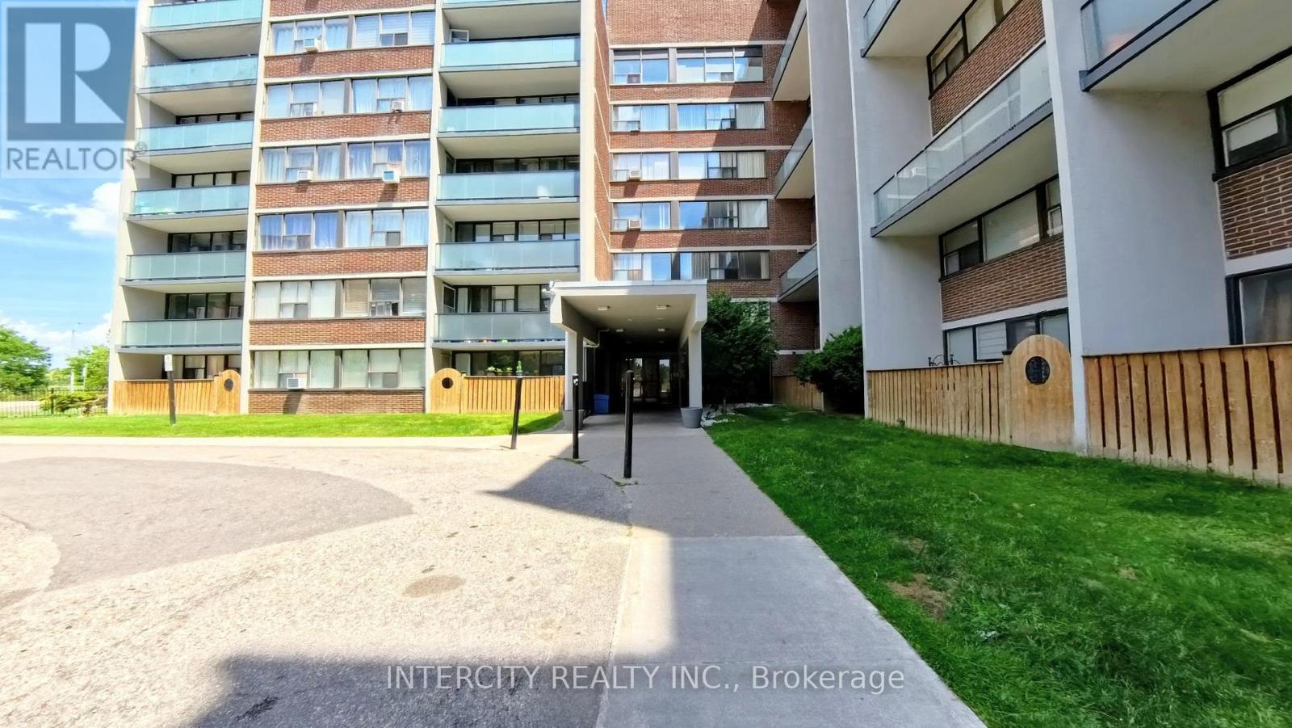304 - 2121 Roche Court Mississauga (Sheridan), Ontario L5K 2C7
$459,990Maintenance, Heat, Electricity, Insurance, Water, Parking
$754.12 Monthly
Maintenance, Heat, Electricity, Insurance, Water, Parking
$754.12 MonthlyWelcome to this exceptional 2 storey condo -a rare gem offering unmatched space, views, and location. With 3 spacious bedrooms, 2washrooms, and the comfort of 1 parking spot and a locker, this beautiful unit lives like a home but offers the ease of condo living. The modern & upgraded kitchen offers generous counter space, storage and appliances ready to inspire your inner chef. The primary bedroom features its own private ensuite 2pc washroom & walk-in closet, while two additional bedrooms provide flexibility for family, guests, or a home office. Perfectly positioned near the QEW, just 10 minutes to Clarkson GO, and close to UTM, this home puts you at the center of it all. Steps from shopping, transit, and everyday essentials everything you need is within reach. Don't miss this rare opportunity to live above it all comfort, convenience, and value all in one (id:41954)
Property Details
| MLS® Number | W12247095 |
| Property Type | Single Family |
| Community Name | Sheridan |
| Amenities Near By | Park, Place Of Worship, Schools |
| Community Features | Pet Restrictions, School Bus |
| Features | Cul-de-sac, Elevator, Balcony, Carpet Free, In Suite Laundry |
| Parking Space Total | 1 |
| View Type | City View |
Building
| Bathroom Total | 2 |
| Bedrooms Above Ground | 3 |
| Bedrooms Total | 3 |
| Age | 31 To 50 Years |
| Amenities | Exercise Centre, Visitor Parking, Storage - Locker |
| Appliances | Garage Door Opener Remote(s), Blinds, Dryer, Stove, Washer, Refrigerator |
| Cooling Type | Central Air Conditioning |
| Exterior Finish | Concrete, Concrete Block |
| Flooring Type | Laminate, Tile |
| Foundation Type | Concrete |
| Half Bath Total | 1 |
| Heating Fuel | Electric |
| Heating Type | Radiant Heat |
| Size Interior | 1000 - 1199 Sqft |
| Type | Apartment |
Parking
| Underground | |
| Garage |
Land
| Acreage | No |
| Land Amenities | Park, Place Of Worship, Schools |
Rooms
| Level | Type | Length | Width | Dimensions |
|---|---|---|---|---|
| Second Level | Primary Bedroom | 5.15 m | 2.9 m | 5.15 m x 2.9 m |
| Second Level | Bedroom 2 | 2.59 m | 3.05 m | 2.59 m x 3.05 m |
| Second Level | Bedroom 3 | 3.96 m | 3.05 m | 3.96 m x 3.05 m |
| Main Level | Living Room | 3.35 m | 3.96 m | 3.35 m x 3.96 m |
| Main Level | Dining Room | 2.44 m | 2.38 m | 2.44 m x 2.38 m |
| Main Level | Kitchen | 3.35 m | 2.38 m | 3.35 m x 2.38 m |
https://www.realtor.ca/real-estate/28524778/304-2121-roche-court-mississauga-sheridan-sheridan
Interested?
Contact us for more information



































