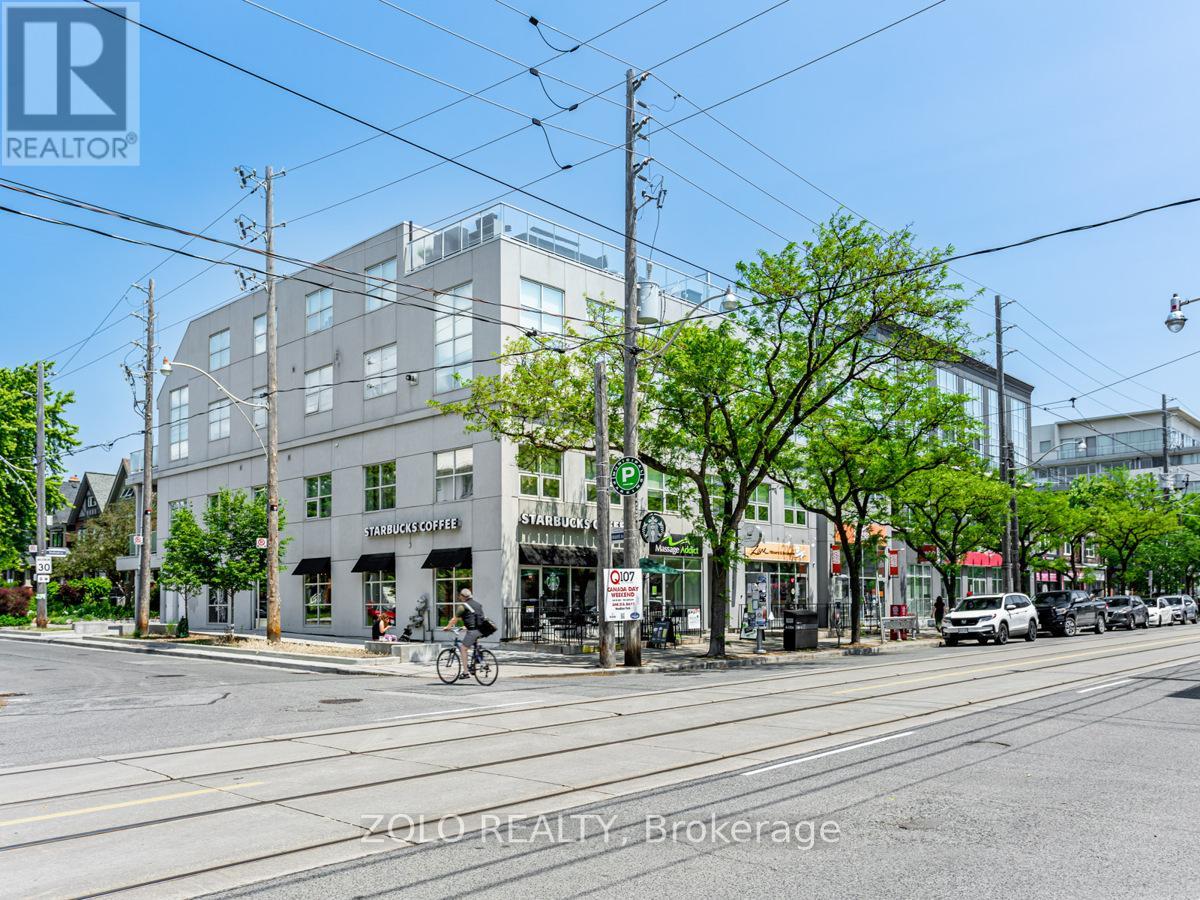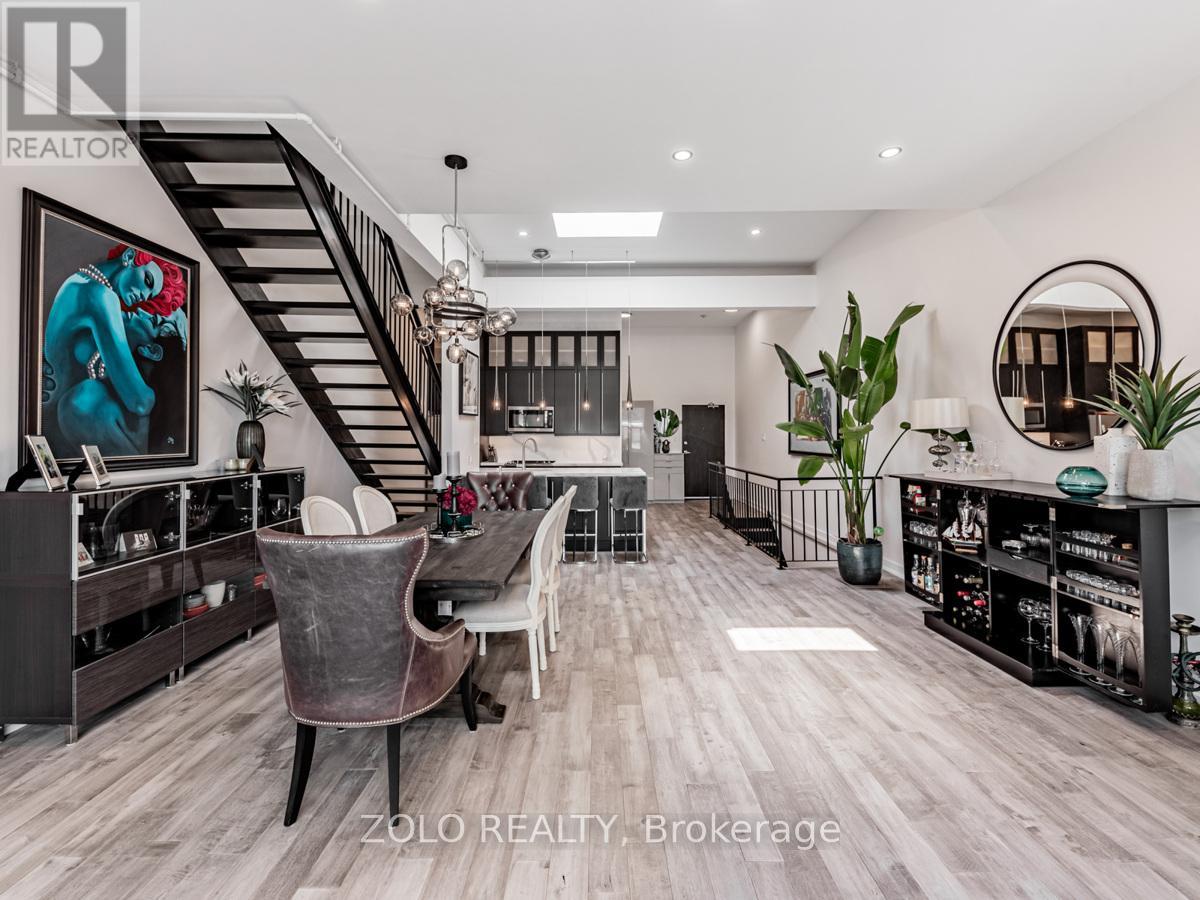304 - 1842 Queen Street E Toronto (The Beaches), Ontario M4L 6T3
$1,698,000Maintenance, Water, Common Area Maintenance, Insurance, Parking
$1,815.74 Monthly
Maintenance, Water, Common Area Maintenance, Insurance, Parking
$1,815.74 MonthlyStunning 2-Storey Penthouse at the Award-Winning Beach House Lofts!! Experience elevated living in this spectacular 2-bedroom, 3-bathroom penthouse suite, offering 1,862 sq.ft. of thoughtfully designed indoor space and a private 407 sq.ft. two-tier rooftop terrace ideal for entertaining. Complete with a gas line for BBQs and a water line for your garden oasis, this outdoor retreat is perfect for entertaining or relaxing in style. Inside, the home offers modern elegance with soaring 10 to 12 ft ceilings, engineered hardwood flooring throughout, and a bright, open-concept layout. The upgraded kitchen features Silestone countertops and backsplash, stainless steel appliances, a skylight that fills the space with natural light, and ample cabinet space. Additional upgrades include sleek bathroom finishes and an enclosed storage area beneath the stairs. The luxurious master bedroom is a true sanctuary, boasting a wall-to-wall custom closet, an additional walk-in closet, and a beautifully appointed 4-piece ensuite bath. Located just steps to cafés, boutique shops, restaurants, groceries, the boardwalk, and the beach with easy access to downtown and the Island Airport by car or transit. Pet-friendly building. A rare opportunity in a vibrant, sought-after neighbourhood this is a must-see! (id:41954)
Property Details
| MLS® Number | E12097662 |
| Property Type | Single Family |
| Community Name | The Beaches |
| Amenities Near By | Park, Public Transit, Beach |
| Community Features | Pet Restrictions |
| Parking Space Total | 1 |
Building
| Bathroom Total | 3 |
| Bedrooms Above Ground | 2 |
| Bedrooms Total | 2 |
| Amenities | Storage - Locker |
| Appliances | Water Heater, Garage Door Opener Remote(s), All, Dishwasher, Dryer, Microwave, Stove, Washer, Refrigerator |
| Cooling Type | Central Air Conditioning |
| Exterior Finish | Stucco |
| Fireplace Present | Yes |
| Half Bath Total | 1 |
| Heating Fuel | Natural Gas |
| Heating Type | Forced Air |
| Stories Total | 2 |
| Size Interior | 1800 - 1999 Sqft |
| Type | Apartment |
Parking
| Garage |
Land
| Acreage | No |
| Land Amenities | Park, Public Transit, Beach |
| Surface Water | Lake/pond |
Rooms
| Level | Type | Length | Width | Dimensions |
|---|---|---|---|---|
| Lower Level | Primary Bedroom | 6.25 m | 5.33 m | 6.25 m x 5.33 m |
| Lower Level | Bedroom 2 | 3.4 m | 3.43 m | 3.4 m x 3.43 m |
| Main Level | Living Room | 8.53 m | 5.61 m | 8.53 m x 5.61 m |
| Main Level | Dining Room | 8.53 m | 5.61 m | 8.53 m x 5.61 m |
| Main Level | Kitchen | 3.05 m | 2.82 m | 3.05 m x 2.82 m |
| Main Level | Bathroom | 1.42 m | 1.7 m | 1.42 m x 1.7 m |
| Main Level | Foyer | 2.18 m | 3.78 m | 2.18 m x 3.78 m |
https://www.realtor.ca/real-estate/28201094/304-1842-queen-street-e-toronto-the-beaches-the-beaches
Interested?
Contact us for more information





























