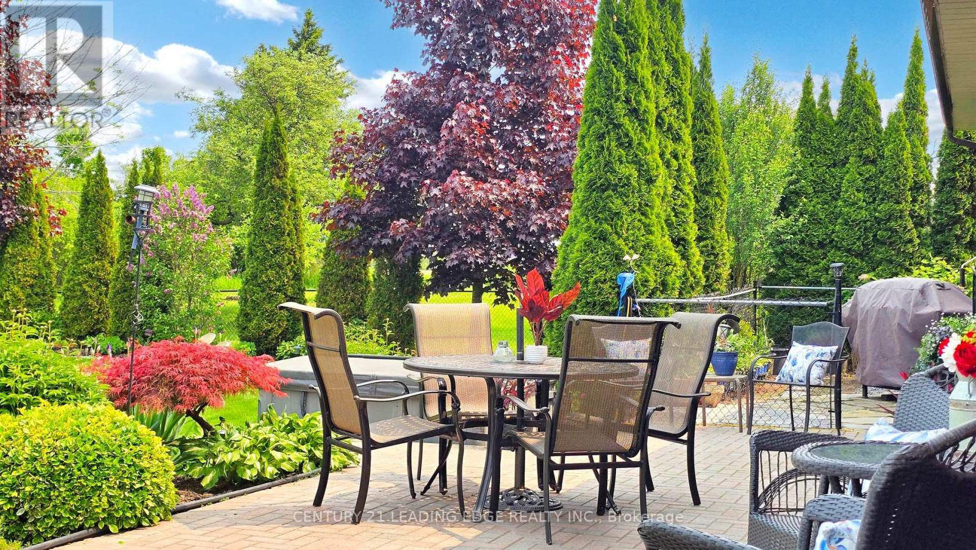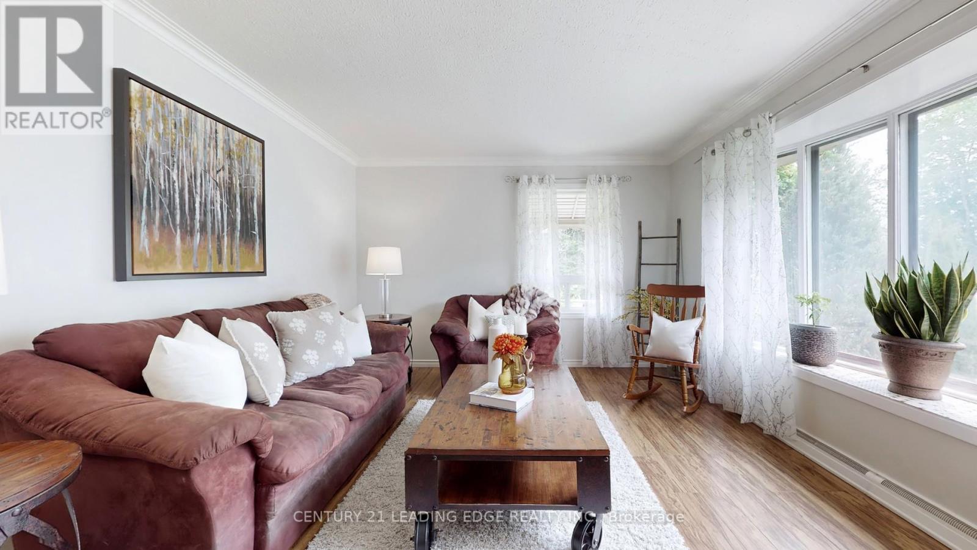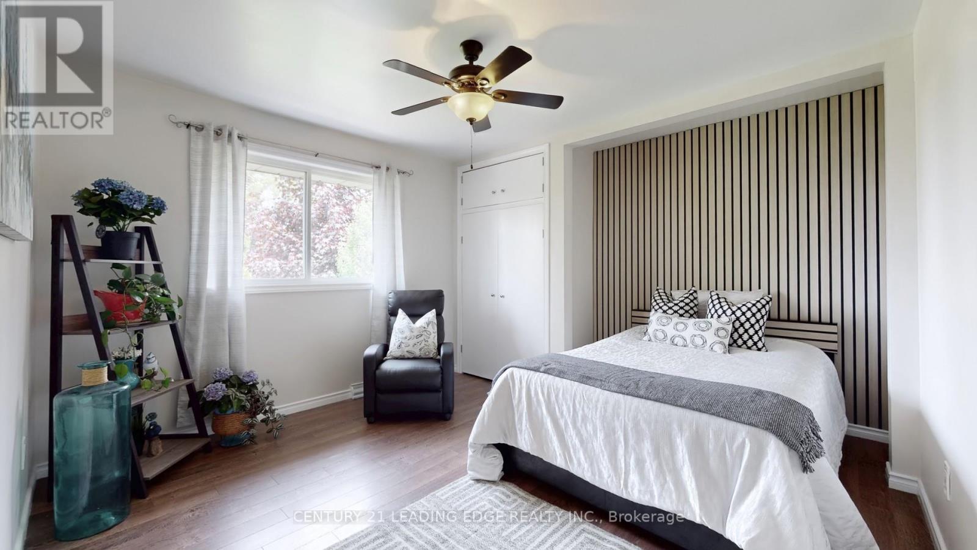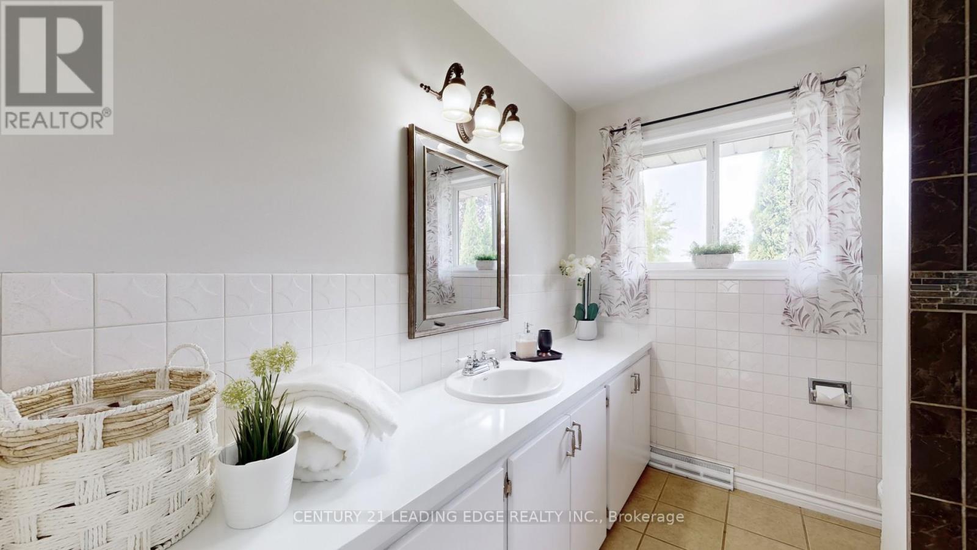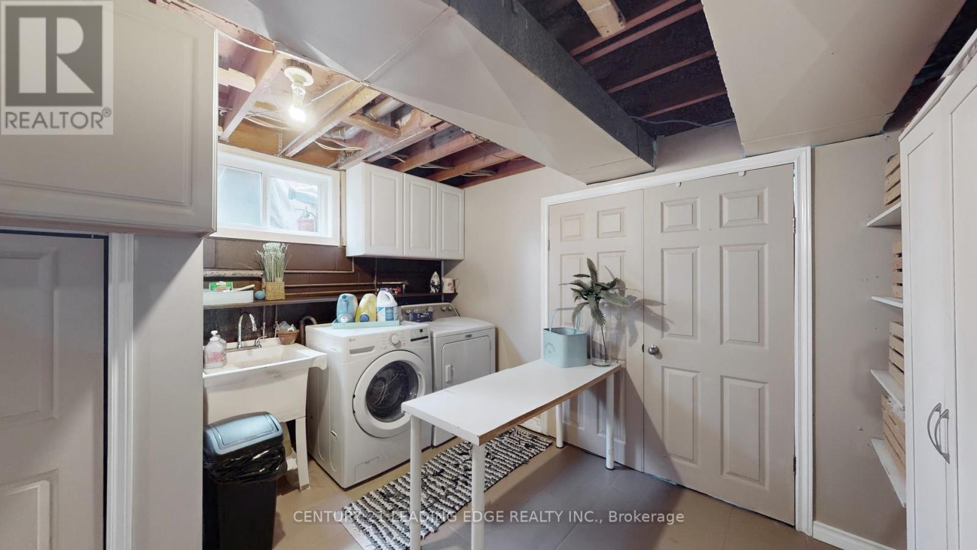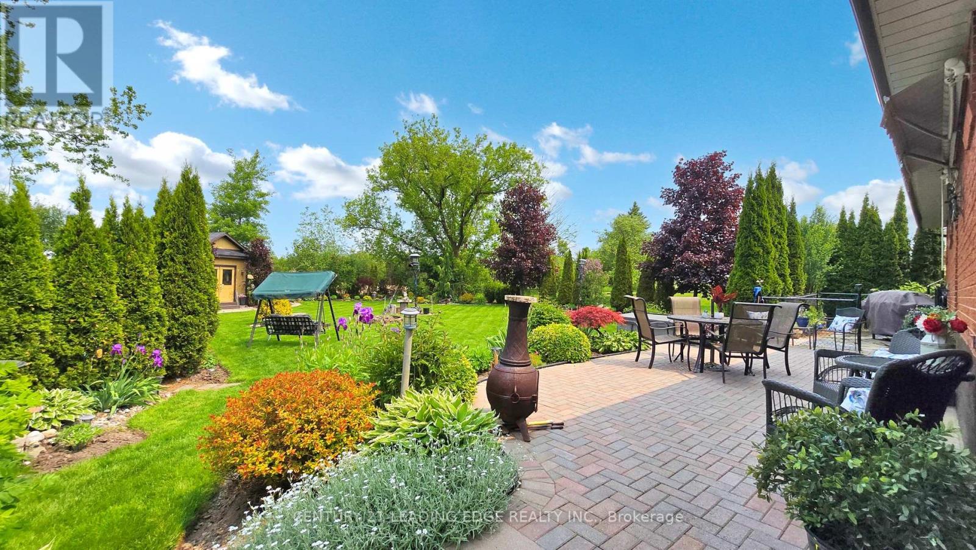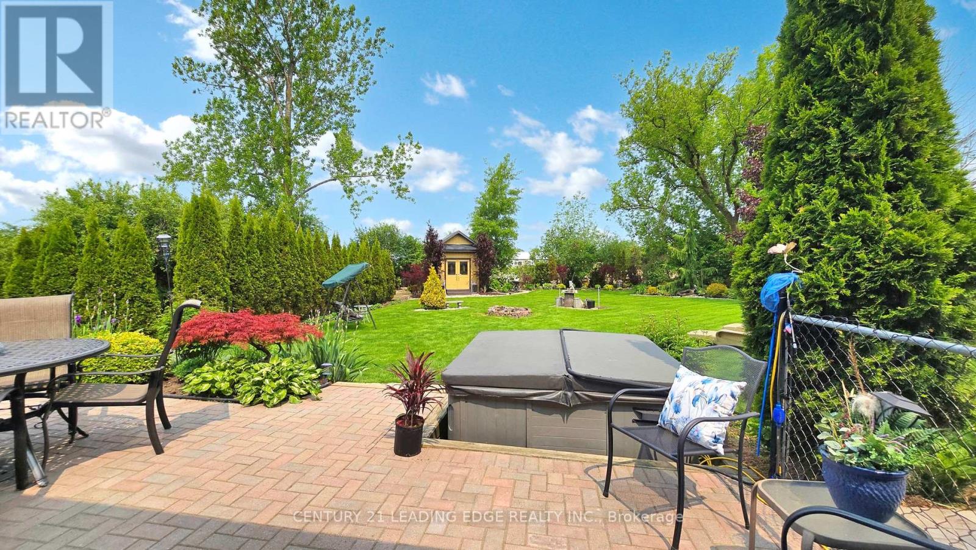3 Bedroom
2 Bathroom
1100 - 1500 sqft
Raised Bungalow
Central Air Conditioning
Forced Air
$849,900
Discover the perfect haven for gardening enthusiasts in this meticulously maintained three-bedroom raised bungalow, set on a generous 0.417-acre lot. The property features a breathtaking backyard oasis, complete with beautifully designed gardens, vibrant perennials, a garden shed, and a relaxing hot tub. Inside, the bungalow offers three spacious bedrooms, a large dining area, and a cozy primary suite on the upper level, which includes a walk-in closet and a three-piece bathroom. The lower level boasts a recreation room that encompasses a games area, seating space, and an office nook, alongside a substantial storage and laundry area. Ample parking is available for cars, boats, and RVs, making this home a true gem for those who appreciate both comfort and outdoor living. (id:41954)
Property Details
|
MLS® Number
|
E12194300 |
|
Property Type
|
Single Family |
|
Community Name
|
Rural Scugog |
|
Parking Space Total
|
7 |
|
Structure
|
Shed |
Building
|
Bathroom Total
|
2 |
|
Bedrooms Above Ground
|
3 |
|
Bedrooms Total
|
3 |
|
Appliances
|
Hot Tub, Dishwasher, Dryer, Water Heater, Stove, Washer, Water Softener, Refrigerator |
|
Architectural Style
|
Raised Bungalow |
|
Construction Style Attachment
|
Detached |
|
Cooling Type
|
Central Air Conditioning |
|
Exterior Finish
|
Brick |
|
Flooring Type
|
Laminate, Ceramic |
|
Foundation Type
|
Block |
|
Heating Fuel
|
Propane |
|
Heating Type
|
Forced Air |
|
Stories Total
|
1 |
|
Size Interior
|
1100 - 1500 Sqft |
|
Type
|
House |
Parking
Land
|
Acreage
|
No |
|
Sewer
|
Septic System |
|
Size Depth
|
181 Ft ,7 In |
|
Size Frontage
|
100 Ft |
|
Size Irregular
|
100 X 181.6 Ft |
|
Size Total Text
|
100 X 181.6 Ft|under 1/2 Acre |
|
Zoning Description
|
Ru |
Rooms
| Level |
Type |
Length |
Width |
Dimensions |
|
Lower Level |
Games Room |
12.16 m |
3.5 m |
12.16 m x 3.5 m |
|
Lower Level |
Recreational, Games Room |
12.16 m |
3.5 m |
12.16 m x 3.5 m |
|
Lower Level |
Laundry Room |
8.32 m |
2.34 m |
8.32 m x 2.34 m |
|
Lower Level |
Utility Room |
5.36 m |
3.84 m |
5.36 m x 3.84 m |
|
Main Level |
Kitchen |
7.31 m |
3.38 m |
7.31 m x 3.38 m |
|
Main Level |
Dining Room |
7.31 m |
3.38 m |
7.31 m x 3.38 m |
|
Main Level |
Living Room |
4.6 m |
3.38 m |
4.6 m x 3.38 m |
|
Main Level |
Bedroom 2 |
3.38 m |
3.23 m |
3.38 m x 3.23 m |
|
Upper Level |
Primary Bedroom |
3.96 m |
3.93 m |
3.96 m x 3.93 m |
https://www.realtor.ca/real-estate/28412361/3031-hwy-7a-scugog-rural-scugog

