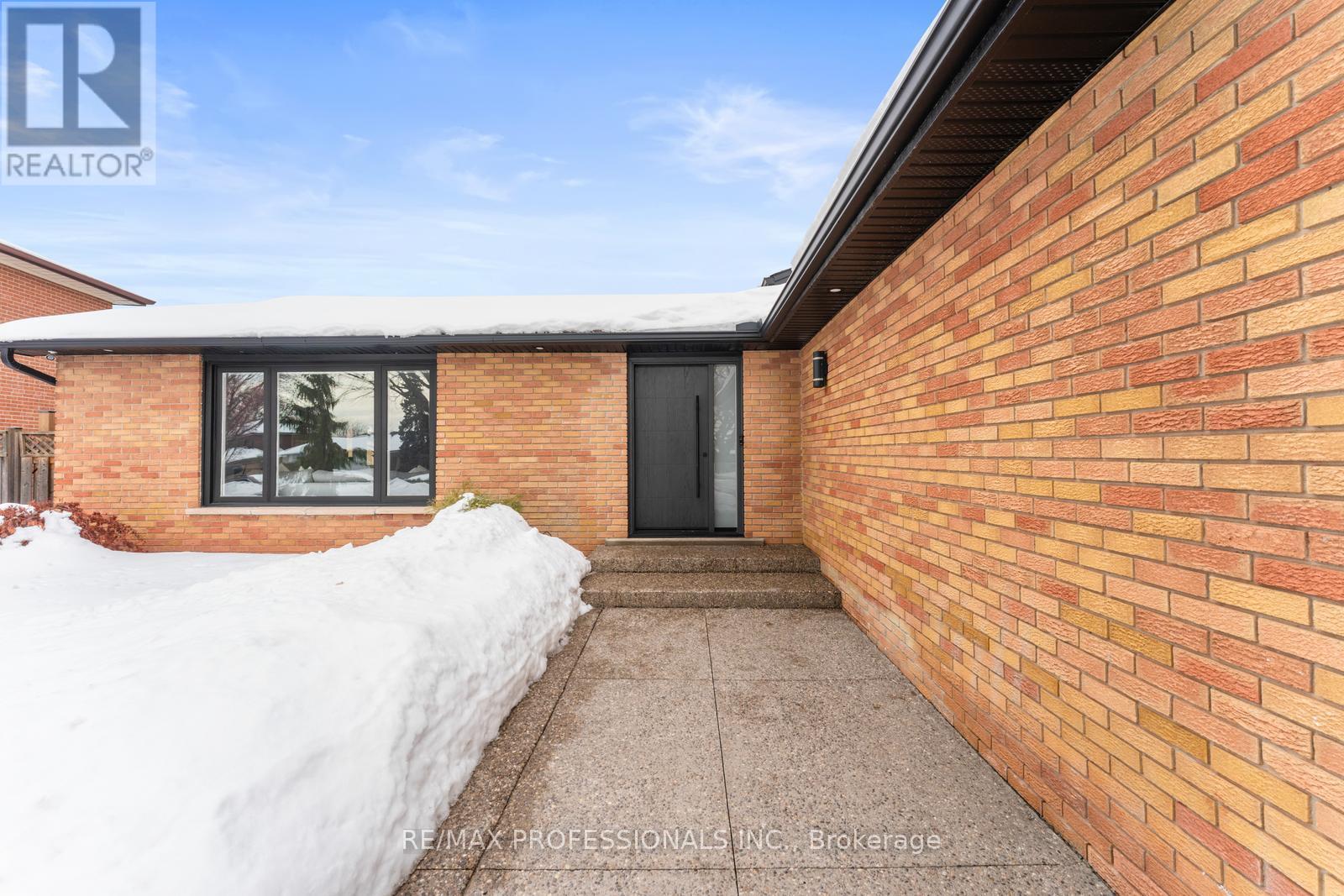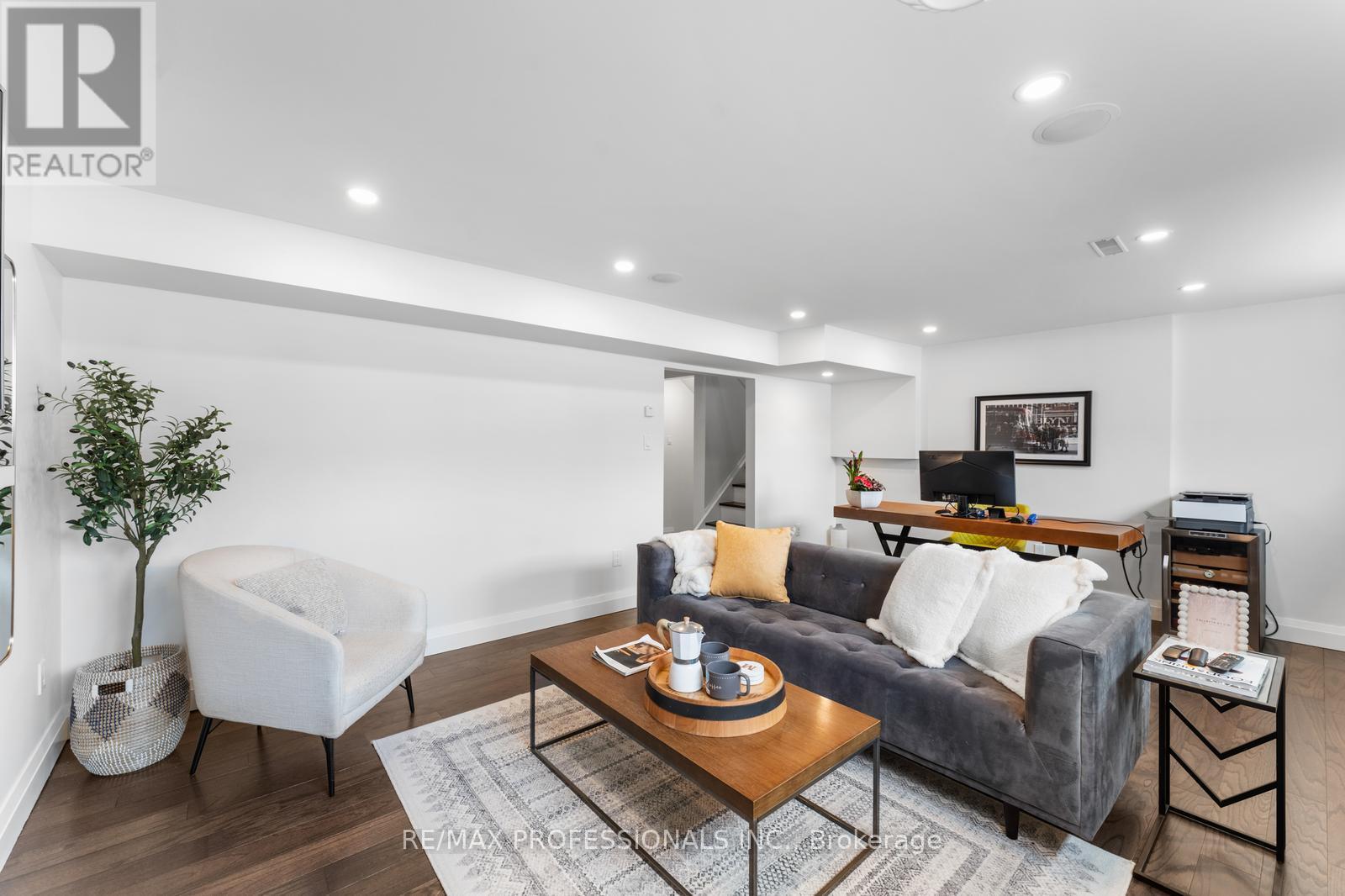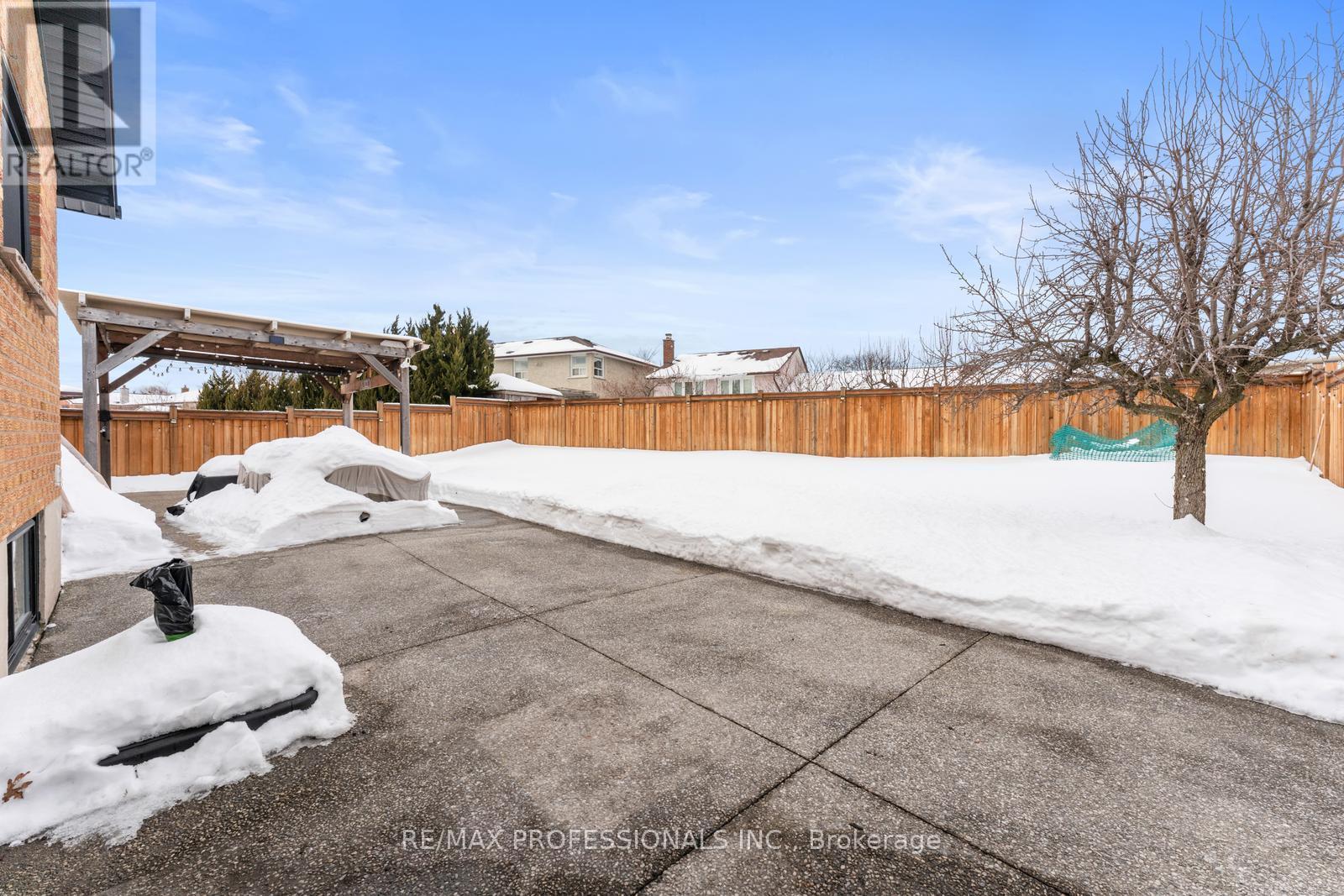4 Bedroom
3 Bathroom
Fireplace
Central Air Conditioning
Forced Air
$1,649,000
Welcome home to a rarely offered gem! 303 Mary Street offers a comfort yet a peace of mind for any buyer. A fully renovated home, just move in and enjoy ! It features an open concept main floor featuring HW flooring, pot lights, built in speakers, upgraded light fixtures, electric fireplace. An open concept chefs kitchen is anybody's dream! It features a custom kitchen with high end appliances, wine fridge, extended cabinetry, an oversized island with quartz countertops and overlooks the large, serene yard! The second floor features glass railing, HW flooring 2 large bedrooms and 2 baths. The primary suite boasts a generously sized fully renovated ensuite and custom built in organizers. The ground floor features an additional bedroom, renovated bathroom and a family room featuring a gas fireplace, pot lights and built in speakers. The finished lower level is a great space for a gym, move theatre, rec room, office etc.! Be part of a vibrant and a much desirable community. Steps to the lake, Old Oakville and all of its high end amenities. (id:41954)
Property Details
|
MLS® Number
|
W11989732 |
|
Property Type
|
Single Family |
|
Community Name
|
Old Oakville |
|
Features
|
Irregular Lot Size |
|
Parking Space Total
|
4 |
Building
|
Bathroom Total
|
3 |
|
Bedrooms Above Ground
|
3 |
|
Bedrooms Below Ground
|
1 |
|
Bedrooms Total
|
4 |
|
Appliances
|
Dishwasher, Dryer, Oven, Refrigerator, Stove, Washer |
|
Basement Development
|
Finished |
|
Basement Type
|
N/a (finished) |
|
Construction Style Attachment
|
Detached |
|
Construction Style Split Level
|
Sidesplit |
|
Cooling Type
|
Central Air Conditioning |
|
Exterior Finish
|
Brick |
|
Fireplace Present
|
Yes |
|
Flooring Type
|
Hardwood |
|
Heating Fuel
|
Natural Gas |
|
Heating Type
|
Forced Air |
|
Type
|
House |
|
Utility Water
|
Municipal Water |
Parking
Land
|
Acreage
|
No |
|
Sewer
|
Sanitary Sewer |
|
Size Depth
|
117 Ft ,11 In |
|
Size Frontage
|
57 Ft |
|
Size Irregular
|
57.06 X 117.98 Ft ; 140.89x74.05x118.64x56.9 Ft |
|
Size Total Text
|
57.06 X 117.98 Ft ; 140.89x74.05x118.64x56.9 Ft|1/2 - 1.99 Acres |
Rooms
| Level |
Type |
Length |
Width |
Dimensions |
|
Second Level |
Primary Bedroom |
3.47 m |
5.13 m |
3.47 m x 5.13 m |
|
Second Level |
Bathroom |
2.38 m |
2.48 m |
2.38 m x 2.48 m |
|
Second Level |
Other |
2.38 m |
1.39 m |
2.38 m x 1.39 m |
|
Second Level |
Bedroom |
3.47 m |
3.22 m |
3.47 m x 3.22 m |
|
Second Level |
Bathroom |
2.36 m |
1 m |
2.36 m x 1 m |
|
Lower Level |
Bathroom |
2.03 m |
1.82 m |
2.03 m x 1.82 m |
|
Lower Level |
Laundry Room |
3.27 m |
3.5 m |
3.27 m x 3.5 m |
|
Lower Level |
Family Room |
5.71 m |
3.88 m |
5.71 m x 3.88 m |
|
Lower Level |
Bedroom |
2.92 m |
4.06 m |
2.92 m x 4.06 m |
|
Main Level |
Living Room |
5.99 m |
4.52 m |
5.99 m x 4.52 m |
|
Main Level |
Dining Room |
3.96 m |
2.99 m |
3.96 m x 2.99 m |
|
Main Level |
Kitchen |
4.87 m |
2.99 m |
4.87 m x 2.99 m |
https://www.realtor.ca/real-estate/27955451/303-mary-street-oakville-old-oakville-old-oakville















































