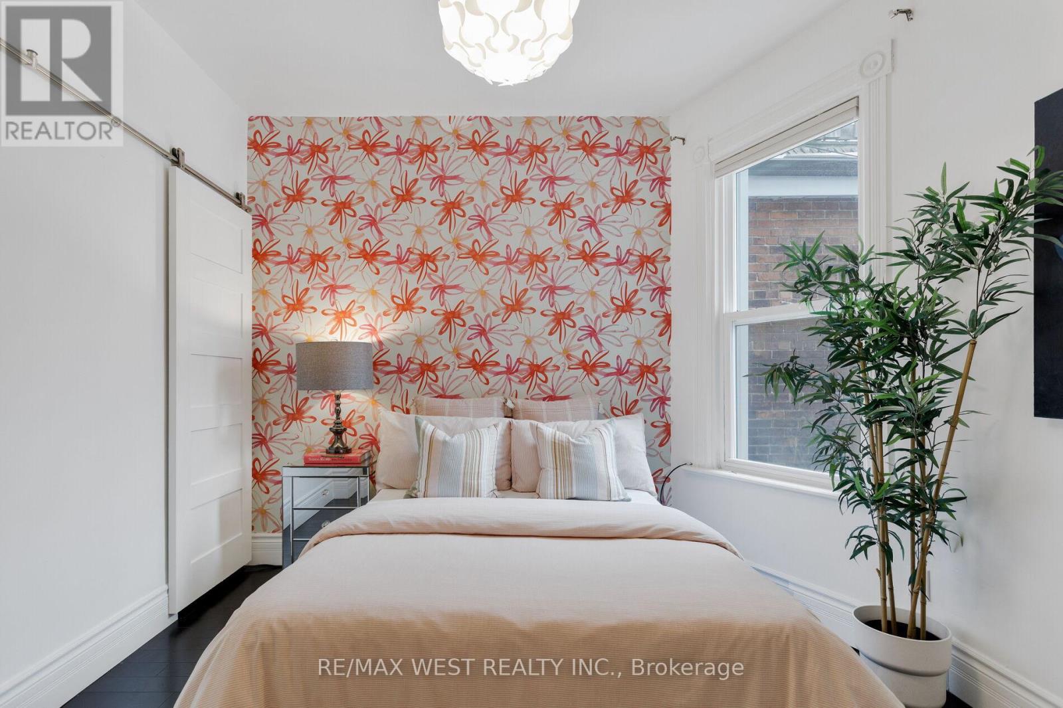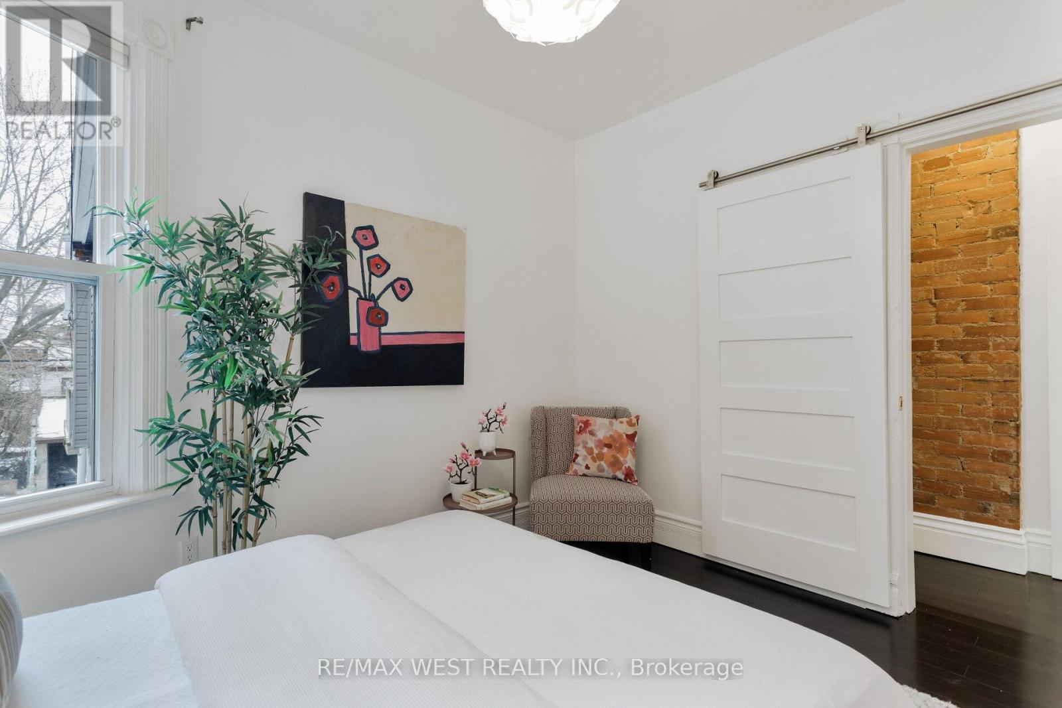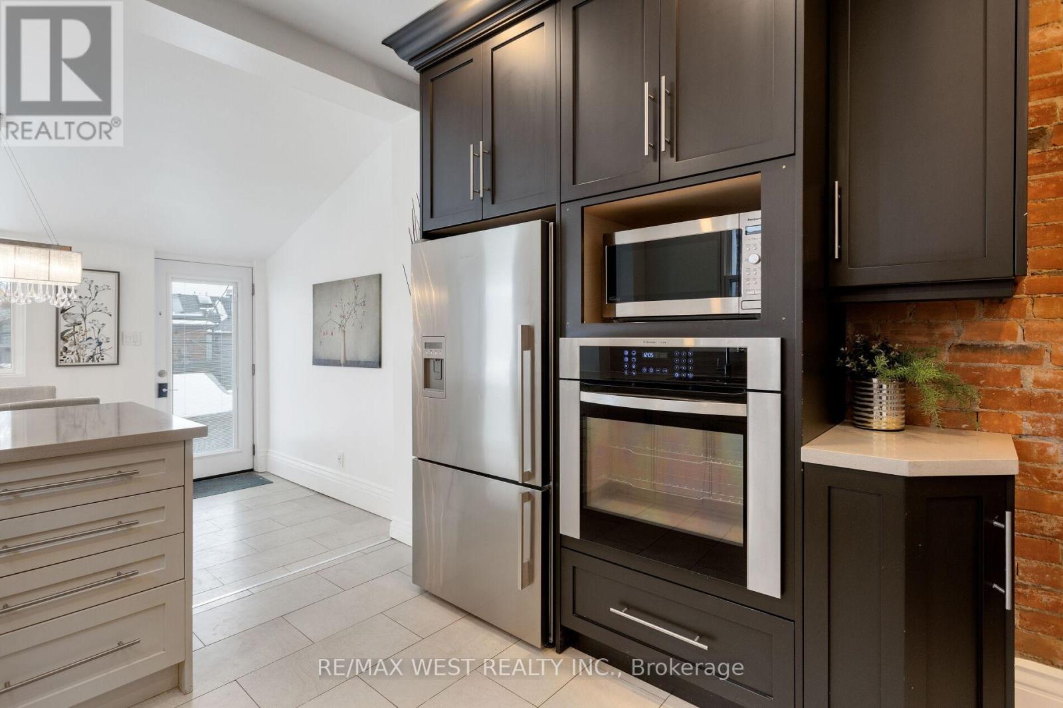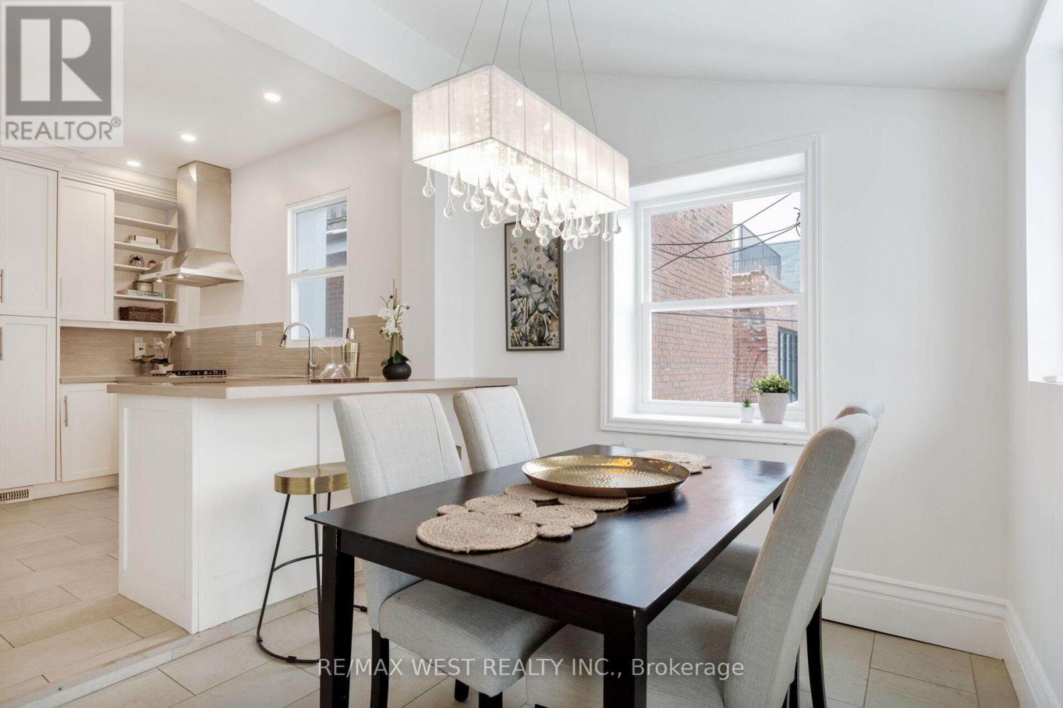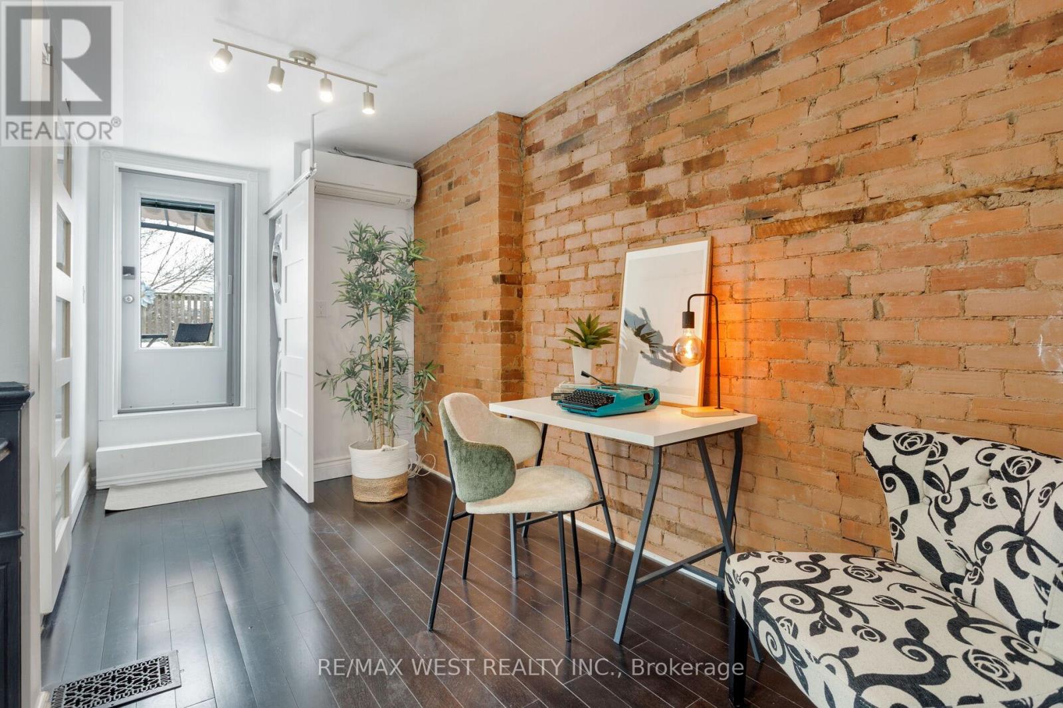5 Bedroom
4 Bathroom
Fireplace
Central Air Conditioning
Forced Air
$2,089,000
Trinity Bellwoods Victorian just steps from the park. Currently divided into three units. Ideal for live-in investors. Occupy the upper suite and collect extra income from the two other units, or multi-generational families looking to share. Impressive two level owners suite. 2 bedrooms, 2 bathrooms, exposed brick, gas fireplace, skylight, large eat-in kitchen, and 2 private outdoor spaces with skyline views. Large main floor unit (currently tenanted - month to month) 2 bedrooms, den, and a private terrace. Lower level spacious one bedroom apartment (currently vacant). 2 car parking. Amazing location. Moments to everything that makes Trinity Bellwoods so exceptional; Queen W, College Street, The Ossington strip, Dundas West & more. Fantastic transit options nearby. (id:41954)
Open House
This property has open houses!
Starts at:
2:00 pm
Ends at:
4:00 pm
Property Details
|
MLS® Number
|
C11977119 |
|
Property Type
|
Single Family |
|
Community Name
|
Trinity-Bellwoods |
|
Features
|
Lane, In-law Suite |
|
Parking Space Total
|
2 |
Building
|
Bathroom Total
|
4 |
|
Bedrooms Above Ground
|
4 |
|
Bedrooms Below Ground
|
1 |
|
Bedrooms Total
|
5 |
|
Amenities
|
Fireplace(s) |
|
Appliances
|
Oven - Built-in, Dishwasher, Dryer, Oven, Refrigerator, Stove, Washer, Whirlpool |
|
Basement Features
|
Apartment In Basement, Separate Entrance |
|
Basement Type
|
N/a |
|
Construction Style Attachment
|
Attached |
|
Cooling Type
|
Central Air Conditioning |
|
Exterior Finish
|
Brick, Vinyl Siding |
|
Fireplace Present
|
Yes |
|
Flooring Type
|
Laminate, Tile, Bamboo |
|
Foundation Type
|
Stone, Brick |
|
Heating Fuel
|
Natural Gas |
|
Heating Type
|
Forced Air |
|
Stories Total
|
3 |
|
Type
|
Row / Townhouse |
|
Utility Water
|
Municipal Water |
Parking
Land
|
Acreage
|
No |
|
Sewer
|
Sanitary Sewer |
|
Size Depth
|
112 Ft |
|
Size Frontage
|
16 Ft ,8 In |
|
Size Irregular
|
16.67 X 112 Ft |
|
Size Total Text
|
16.67 X 112 Ft |
Rooms
| Level |
Type |
Length |
Width |
Dimensions |
|
Second Level |
Living Room |
8.17 m |
4.62 m |
8.17 m x 4.62 m |
|
Second Level |
Bedroom 3 |
3.52 m |
3.1 m |
3.52 m x 3.1 m |
|
Second Level |
Kitchen |
3.38 m |
3.2 m |
3.38 m x 3.2 m |
|
Second Level |
Dining Room |
2.52 m |
3.29 m |
2.52 m x 3.29 m |
|
Third Level |
Primary Bedroom |
6.58 m |
4.76 m |
6.58 m x 4.76 m |
|
Basement |
Living Room |
5.1 m |
4.61 m |
5.1 m x 4.61 m |
|
Basement |
Kitchen |
4.87 m |
2.91 m |
4.87 m x 2.91 m |
|
Basement |
Bedroom 4 |
3.36 m |
2.73 m |
3.36 m x 2.73 m |
|
Main Level |
Living Room |
4.65 m |
3.68 m |
4.65 m x 3.68 m |
|
Main Level |
Bedroom |
2.73 m |
2.69 m |
2.73 m x 2.69 m |
|
Main Level |
Bedroom 2 |
3.16 m |
3.54 m |
3.16 m x 3.54 m |
|
Main Level |
Kitchen |
3.23 m |
3.17 m |
3.23 m x 3.17 m |
|
Main Level |
Dining Room |
2.49 m |
3.25 m |
2.49 m x 3.25 m |
https://www.realtor.ca/real-estate/27926046/303-crawford-street-toronto-trinity-bellwoods-trinity-bellwoods








