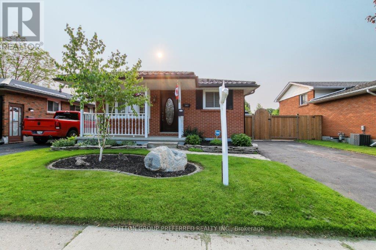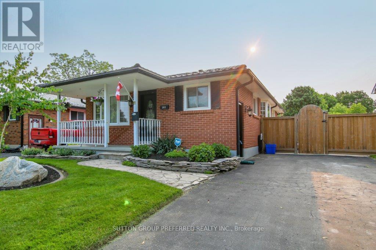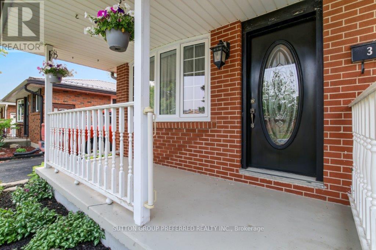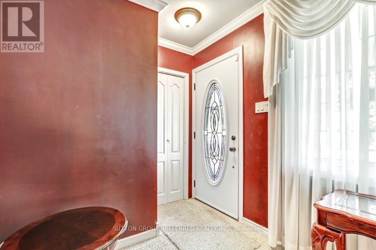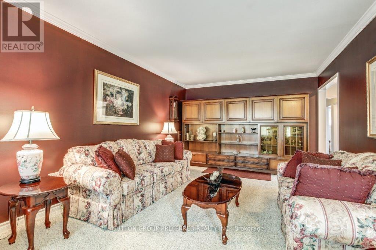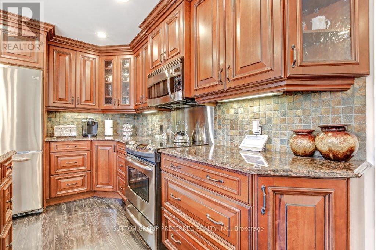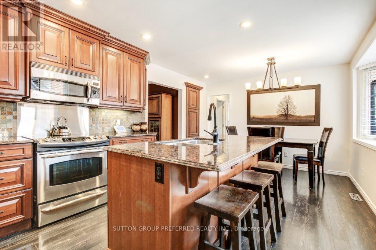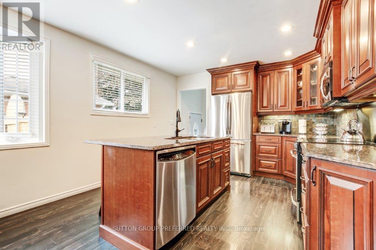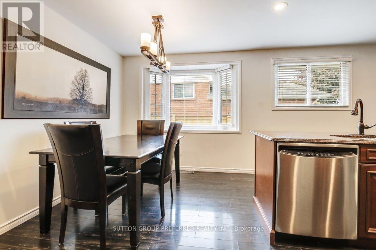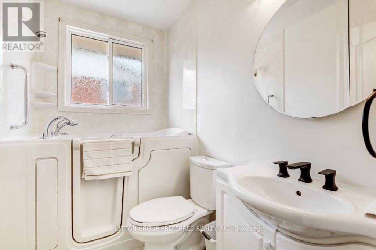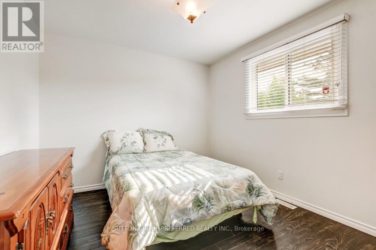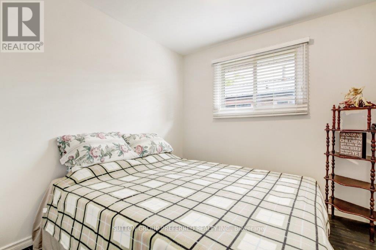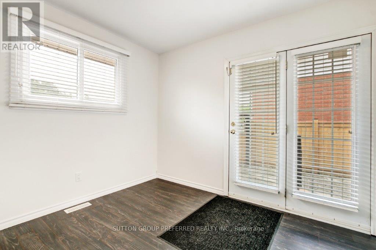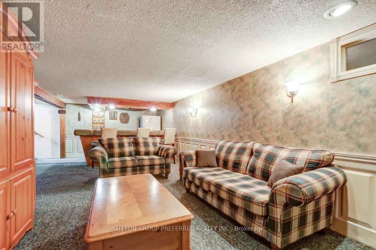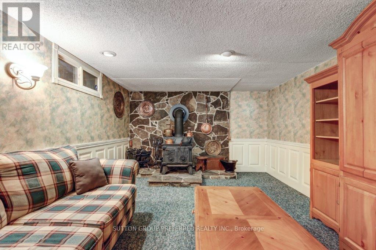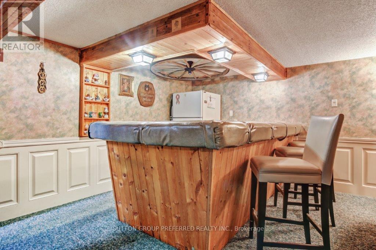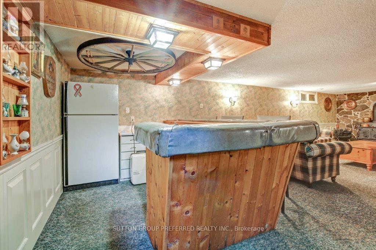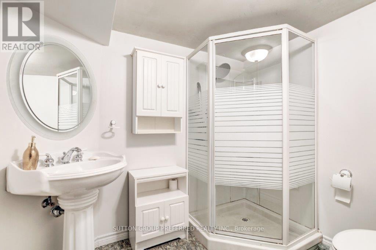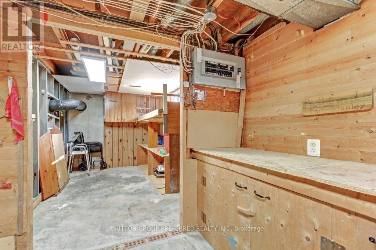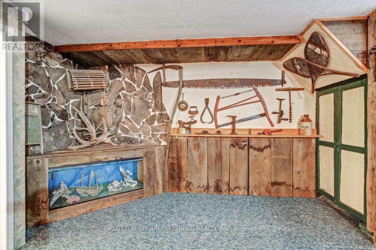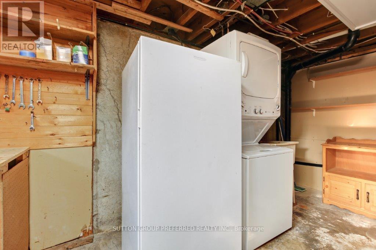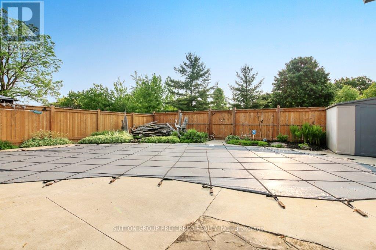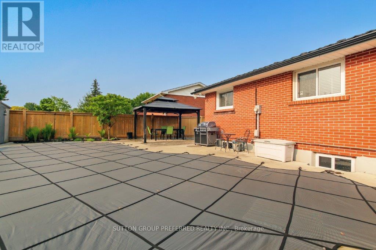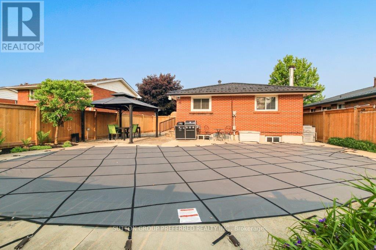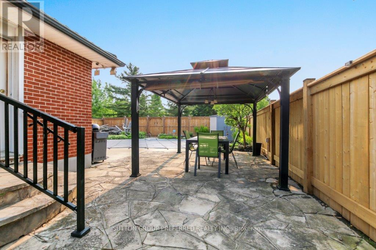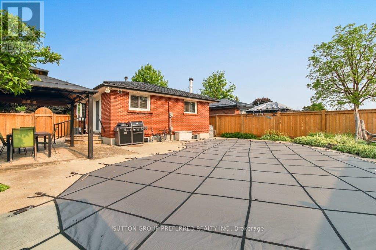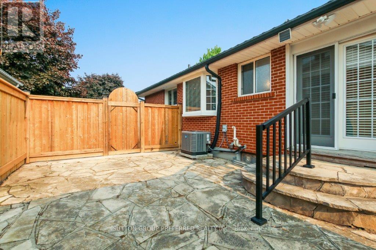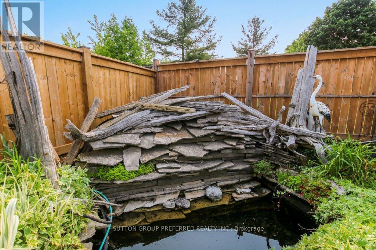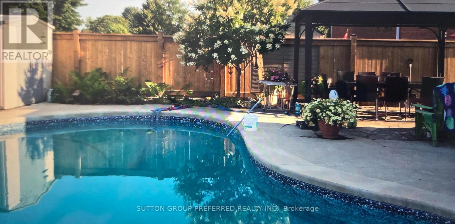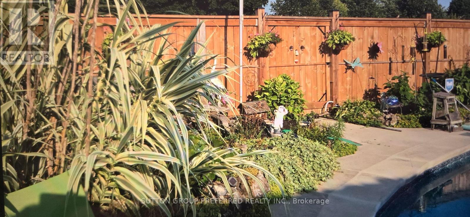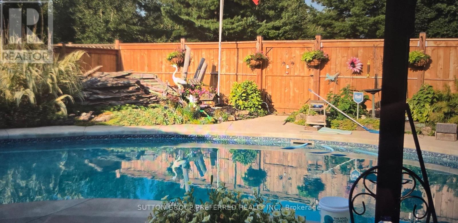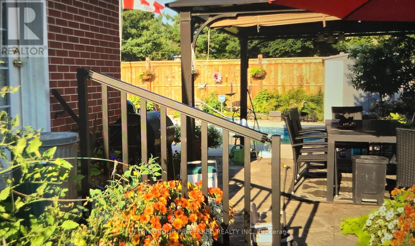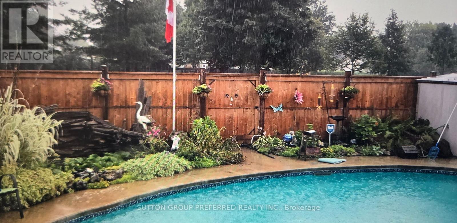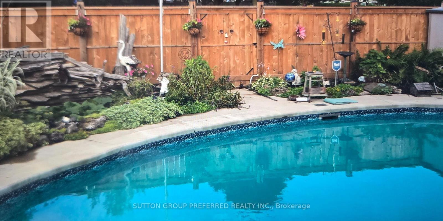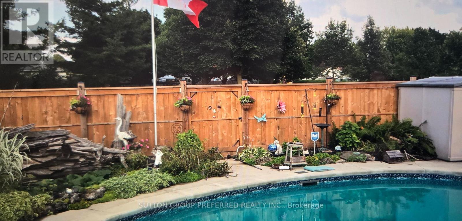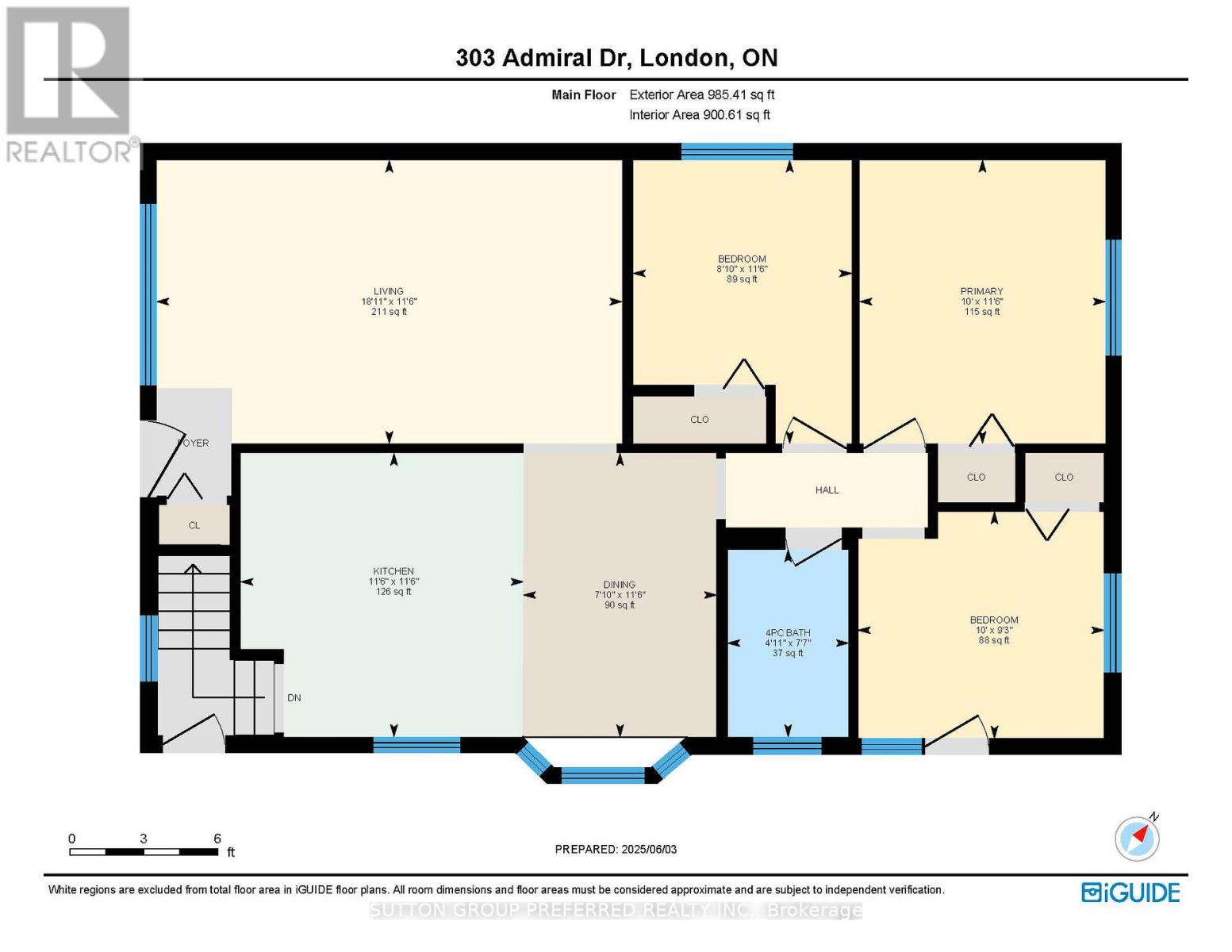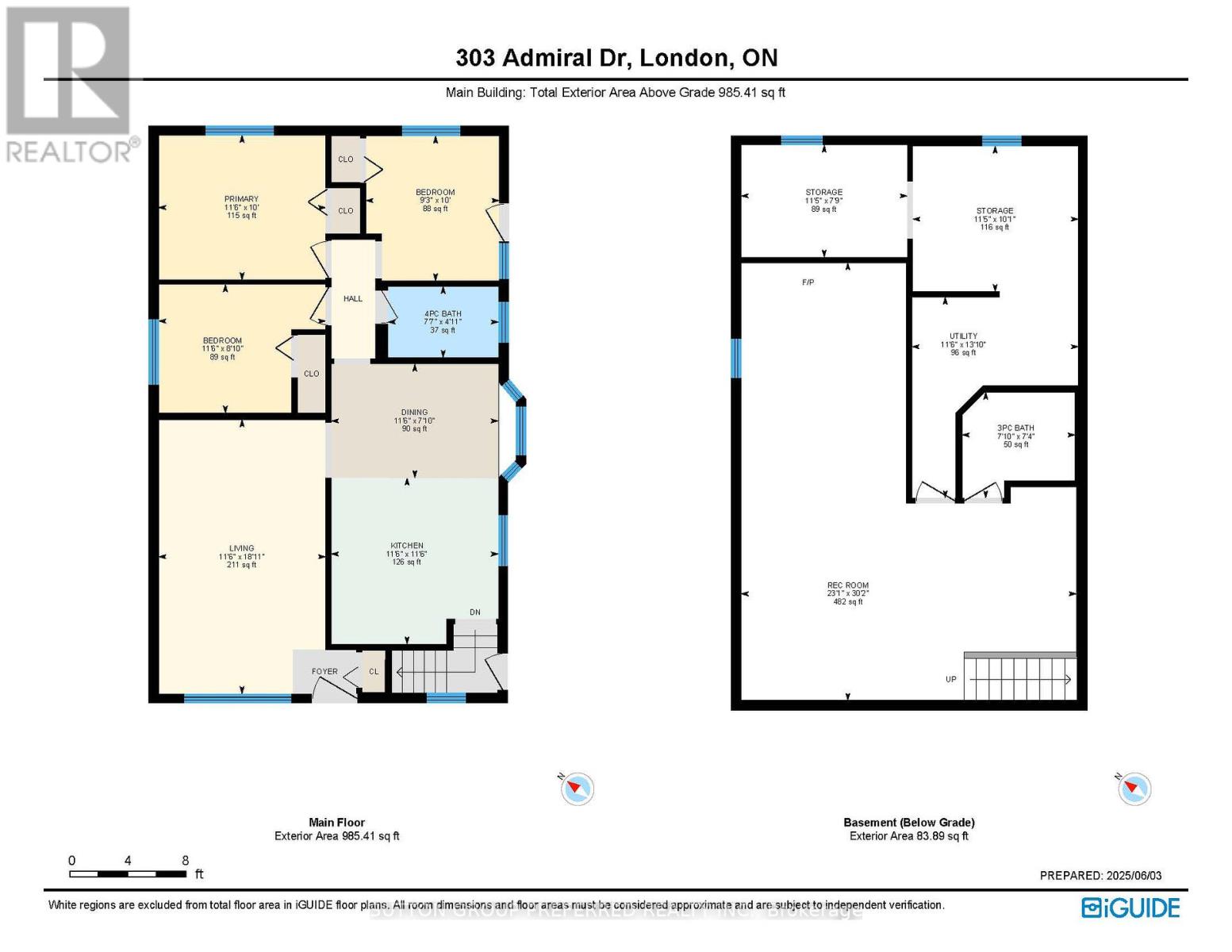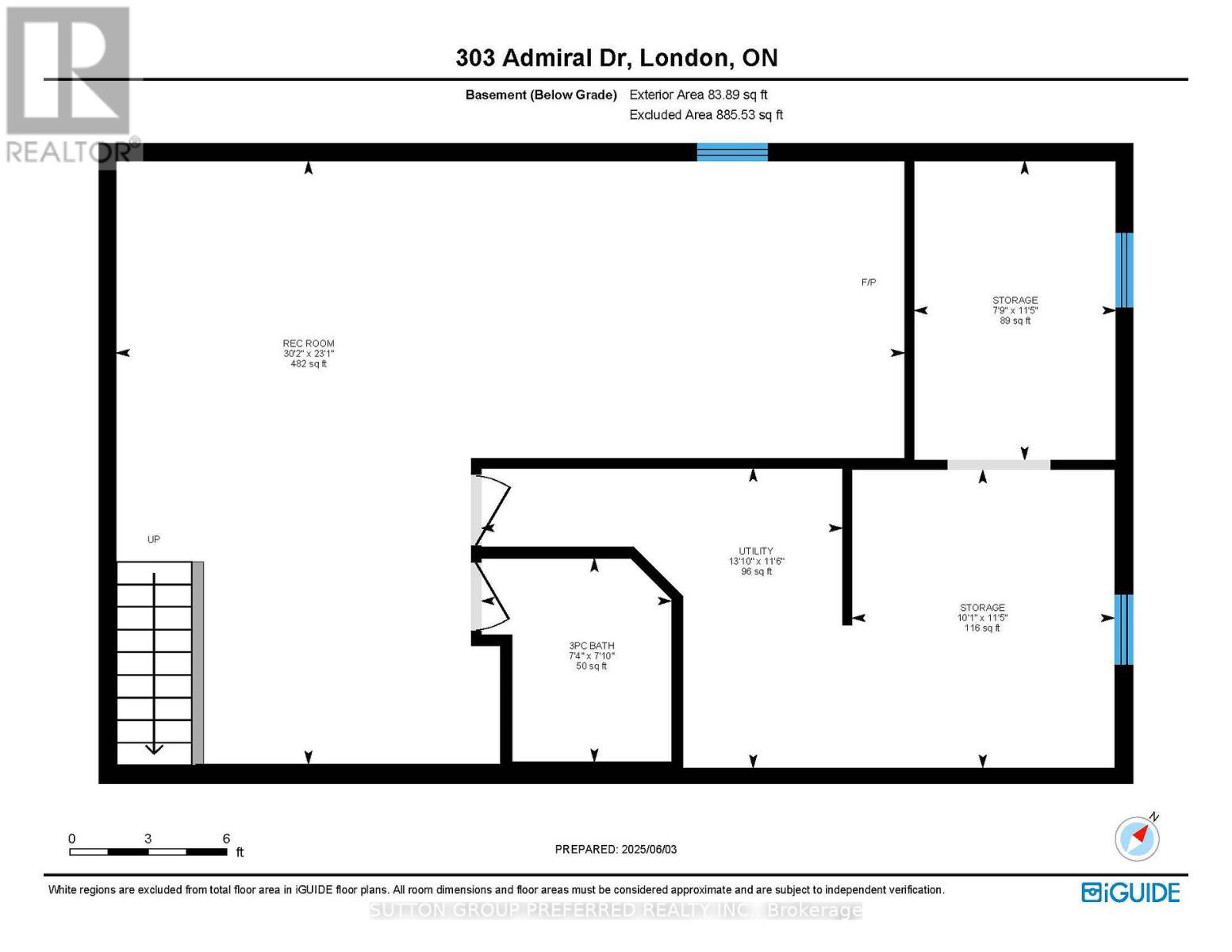303 Admiral Drive London East (East I), Ontario N5V 1J2
$595,000
Welcome to this lovingly maintained, one-owner home, cherished by the same family since 1967. Pride of ownership shines throughout this solid brick bungalow, offering timeless curb appeal and exceptional care over the years. This 3-bedroom, 2-bathroom family home is nestled on a beautiful lot that backs directly onto a peaceful park, perfect for relaxing or watching the kids play. Step inside to find a bright, updated kitchen (2016) ideal for modern living, along with newer windows, brand new bay window and a recently upgraded AC and furnace (2021) for year-round comfort. A major highlight is the stunning inground pool, fully rebuilt 8 years ago and complete with a safety net cover and heater. Your private backyard oasis with pond and waterfall awaits! Enjoy peace of mind with a new steel roof featuring a lifetime transferable warranty, combining durability with long-term value. This is a rare opportunity to own a truly cared-for home in a family-friendly neighbourhood with unbeatable outdoor space and updates already done. Don't miss your chance to make this exceptional property your own! (id:41954)
Open House
This property has open houses!
2:00 pm
Ends at:4:00 pm
Property Details
| MLS® Number | X12195613 |
| Property Type | Single Family |
| Community Name | East I |
| Amenities Near By | Park, Schools, Public Transit, Place Of Worship |
| Community Features | Community Centre |
| Features | Flat Site, Lane, Gazebo |
| Parking Space Total | 2 |
| Pool Type | Indoor Pool |
| Structure | Patio(s), Porch, Shed |
Building
| Bathroom Total | 2 |
| Bedrooms Above Ground | 3 |
| Bedrooms Total | 3 |
| Amenities | Fireplace(s) |
| Appliances | Dishwasher, Dryer, Furniture, Stove, Washer, Refrigerator |
| Architectural Style | Bungalow |
| Basement Development | Finished |
| Basement Type | Full (finished) |
| Construction Style Attachment | Detached |
| Cooling Type | Central Air Conditioning |
| Exterior Finish | Brick |
| Fireplace Present | Yes |
| Fireplace Total | 1 |
| Foundation Type | Concrete |
| Heating Fuel | Natural Gas |
| Heating Type | Forced Air |
| Stories Total | 1 |
| Size Interior | 700 - 1100 Sqft |
| Type | House |
| Utility Water | Municipal Water |
Parking
| No Garage |
Land
| Acreage | No |
| Fence Type | Fully Fenced, Fenced Yard |
| Land Amenities | Park, Schools, Public Transit, Place Of Worship |
| Landscape Features | Landscaped |
| Sewer | Sanitary Sewer |
| Size Depth | 100 Ft |
| Size Frontage | 45 Ft |
| Size Irregular | 45 X 100 Ft ; 100.3 Ftx45.13 Ftx100.31 Ftx45.11 Ft |
| Size Total Text | 45 X 100 Ft ; 100.3 Ftx45.13 Ftx100.31 Ftx45.11 Ft |
Rooms
| Level | Type | Length | Width | Dimensions |
|---|---|---|---|---|
| Lower Level | Other | 3.49 m | 2.36 m | 3.49 m x 2.36 m |
| Lower Level | Bathroom | 2.38 m | 2.22 m | 2.38 m x 2.22 m |
| Lower Level | Recreational, Games Room | 7.04 m | 9.2 m | 7.04 m x 9.2 m |
| Lower Level | Utility Room | 3.5 m | 4.22 m | 3.5 m x 4.22 m |
| Lower Level | Workshop | 3.48 m | 3.06 m | 3.48 m x 3.06 m |
| Main Level | Kitchen | 3.51 m | 3.5 m | 3.51 m x 3.5 m |
| Main Level | Dining Room | 3.51 m | 2.39 m | 3.51 m x 2.39 m |
| Main Level | Living Room | 3.51 m | 5.76 m | 3.51 m x 5.76 m |
| Main Level | Primary Bedroom | 3.51 m | 3.04 m | 3.51 m x 3.04 m |
| Main Level | Bedroom 2 | 3.51 m | 2.71 m | 3.51 m x 2.71 m |
| Main Level | Bedroom 3 | 2.81 m | 3.04 m | 2.81 m x 3.04 m |
| Main Level | Bathroom | 2.32 m | 1.5 m | 2.32 m x 1.5 m |
https://www.realtor.ca/real-estate/28414677/303-admiral-drive-london-east-east-i-east-i
Interested?
Contact us for more information
