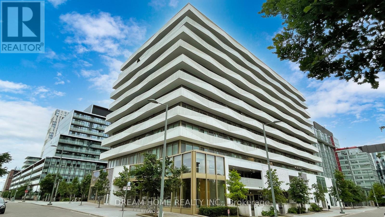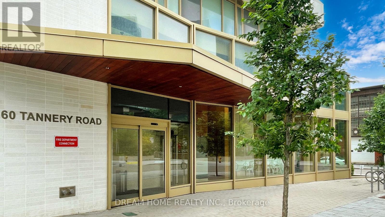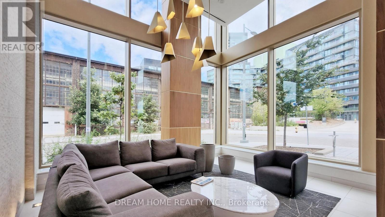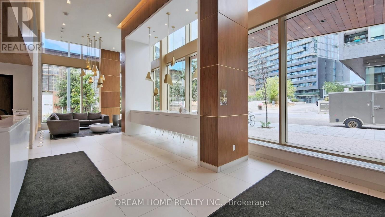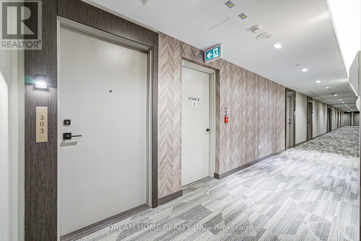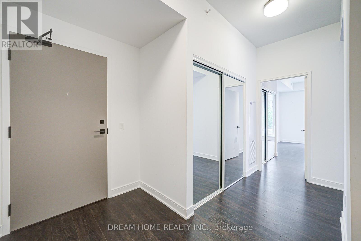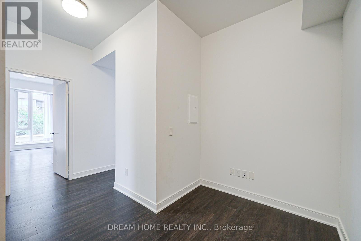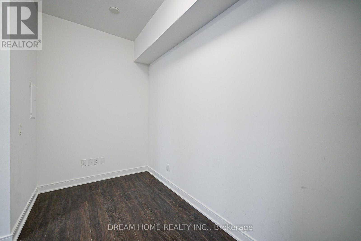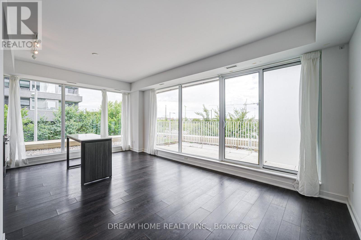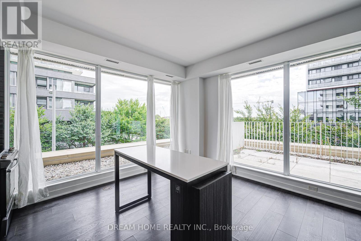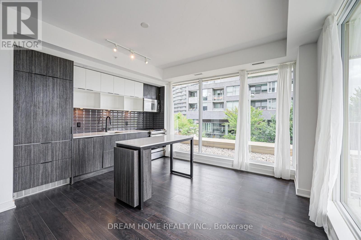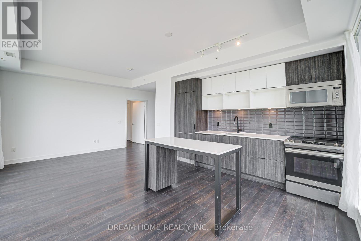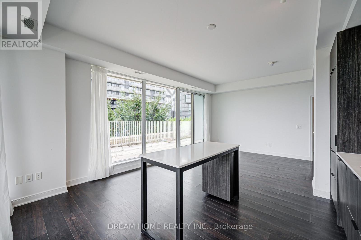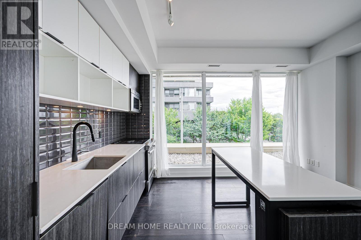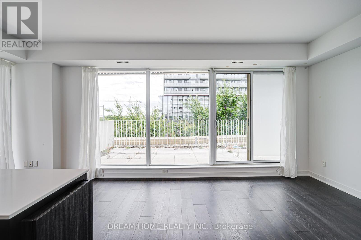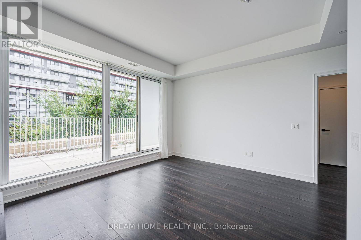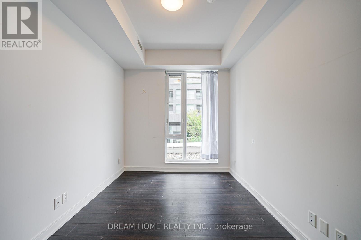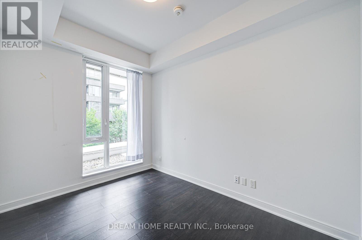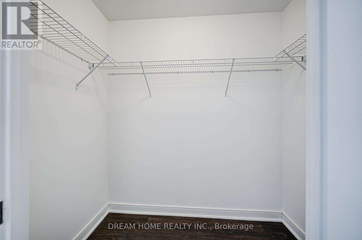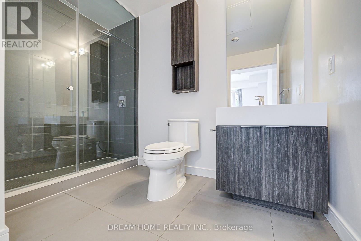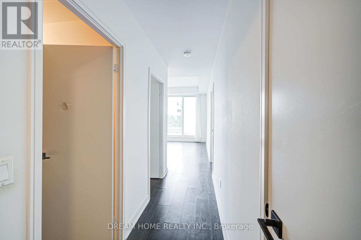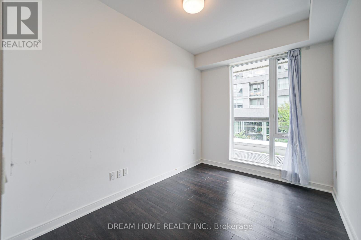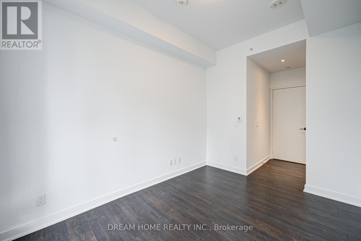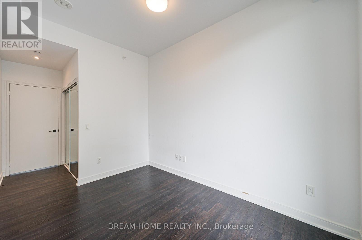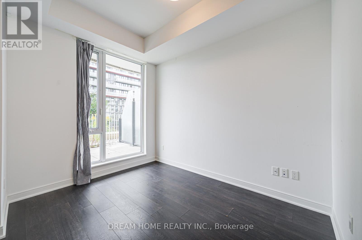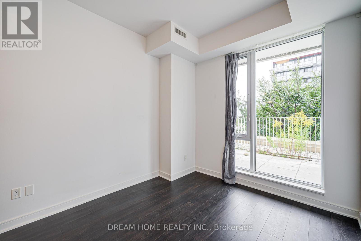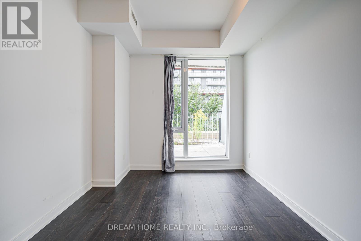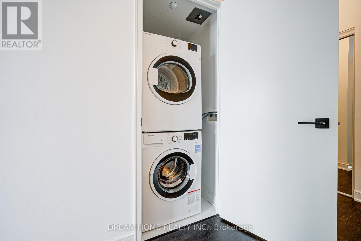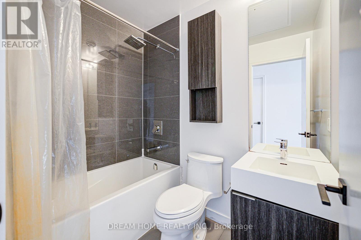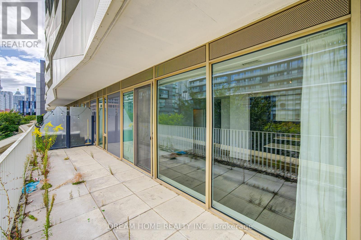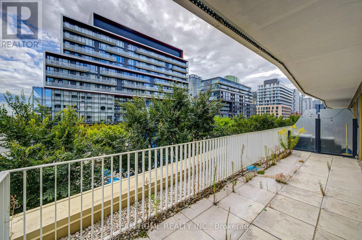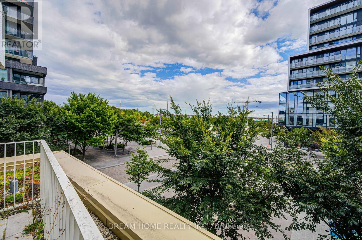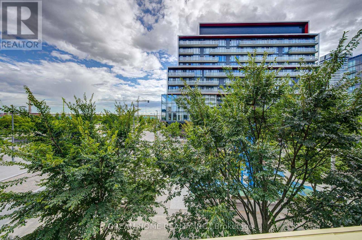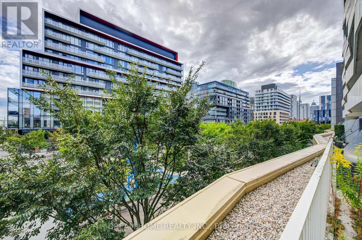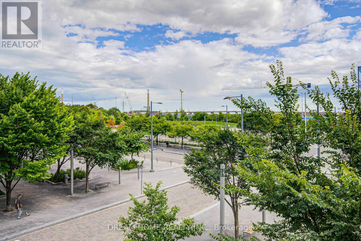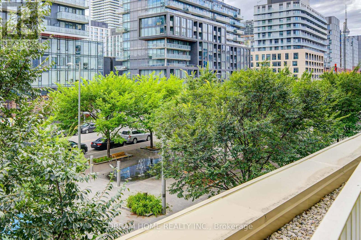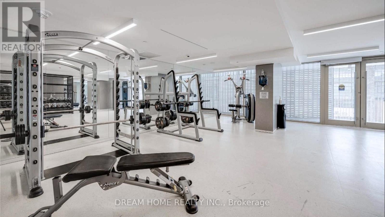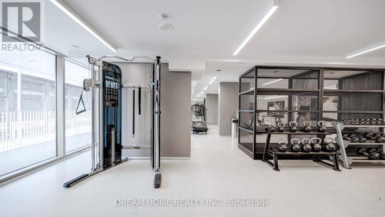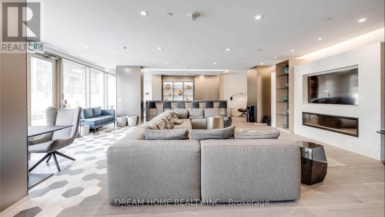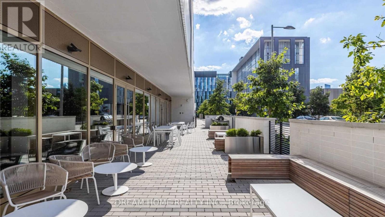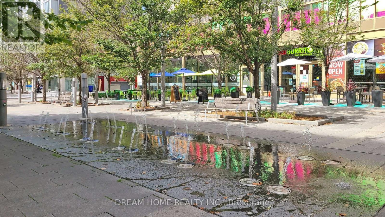303 - 60 Tannery Road Toronto (Waterfront Communities), Ontario M5A 0S8
3 Bedroom
2 Bathroom
1000 - 1199 sqft
Central Air Conditioning
Forced Air
$999,000Maintenance, Parking, Common Area Maintenance
$1,063.36 Monthly
Maintenance, Parking, Common Area Maintenance
$1,063.36 MonthlyA thoughtfully designed and highly livable 1,162 sq ft three-bedroom, two-bathroom corner unit located in the heart of the Canary District. Positioned on the sought-after south/east corner, this residence boasts a stunning private Large Balcony with sweeping views of the CN Tower, Lake Ontario, and Corktown Commons Parkperfect for outdoor entertaining. Conveniently situated across from grocery store and steps from public transit, local shops, and popular dining spots such as Dark Horse Coffee, Gusto 501, Souk Tabule, Sukho Thai, and Sud Forno. The historic Distillery District is just a short walk away. (id:41954)
Property Details
| MLS® Number | C12392573 |
| Property Type | Single Family |
| Community Name | Waterfront Communities C8 |
| Community Features | Pet Restrictions |
| Features | Balcony, Carpet Free |
| Parking Space Total | 1 |
Building
| Bathroom Total | 2 |
| Bedrooms Above Ground | 3 |
| Bedrooms Total | 3 |
| Appliances | Dishwasher, Dryer, Microwave, Stove, Washer, Refrigerator |
| Cooling Type | Central Air Conditioning |
| Exterior Finish | Concrete |
| Heating Fuel | Natural Gas |
| Heating Type | Forced Air |
| Size Interior | 1000 - 1199 Sqft |
| Type | Apartment |
Parking
| Underground | |
| Garage |
Land
| Acreage | No |
Rooms
| Level | Type | Length | Width | Dimensions |
|---|---|---|---|---|
| Ground Level | Kitchen | 4.4 m | 5.4 m | 4.4 m x 5.4 m |
| Ground Level | Dining Room | 4.4 m | 5.4 m | 4.4 m x 5.4 m |
| Ground Level | Living Room | 4.4 m | 5.4 m | 4.4 m x 5.4 m |
| Ground Level | Primary Bedroom | 2.8 m | 2.9 m | 2.8 m x 2.9 m |
| Ground Level | Bedroom 2 | 3.1 m | 2.7 m | 3.1 m x 2.7 m |
| Ground Level | Bedroom 3 | 2.6 m | 2.9 m | 2.6 m x 2.9 m |
Interested?
Contact us for more information
