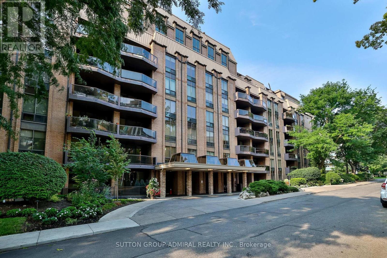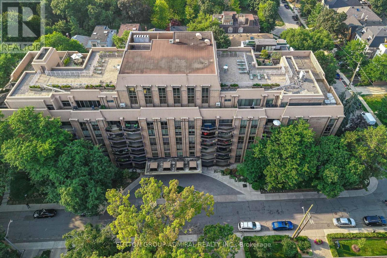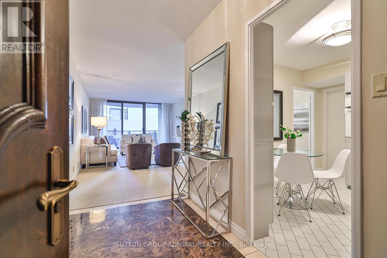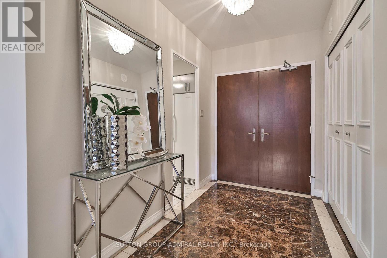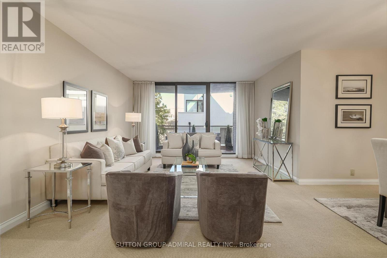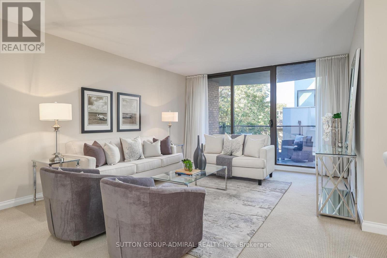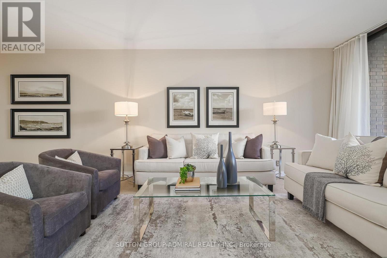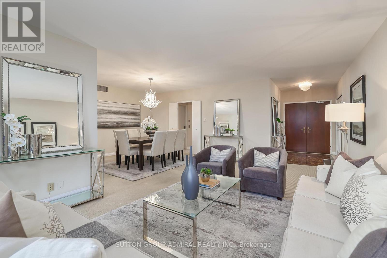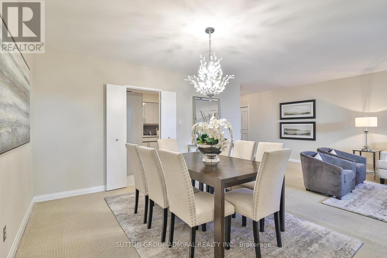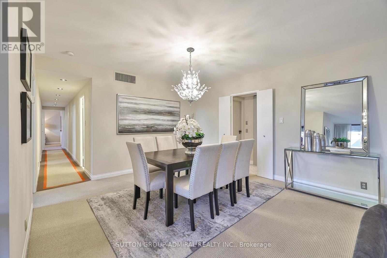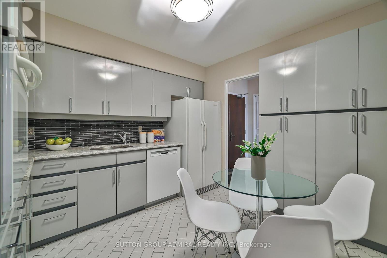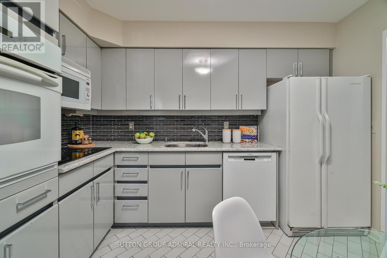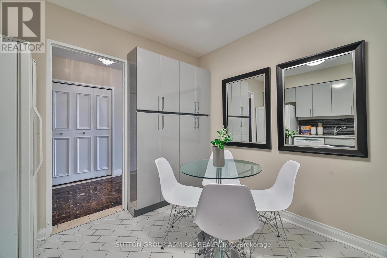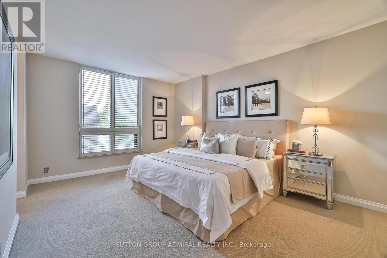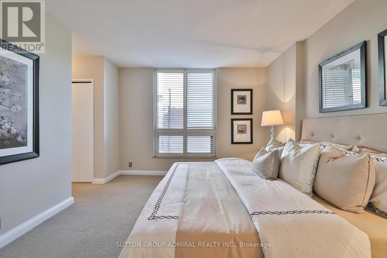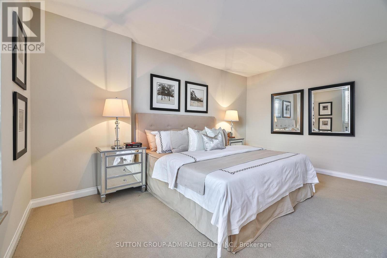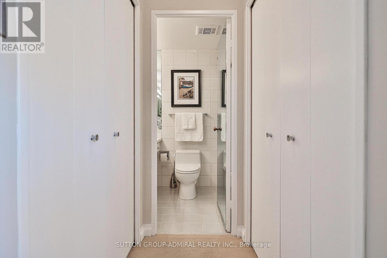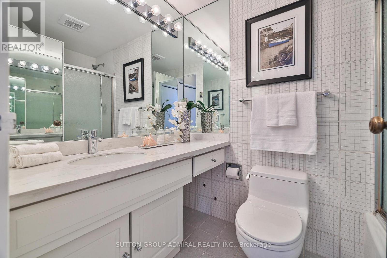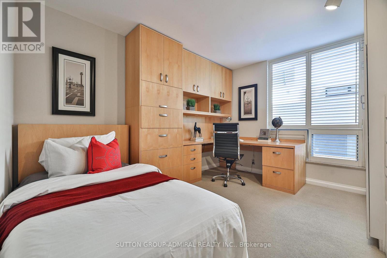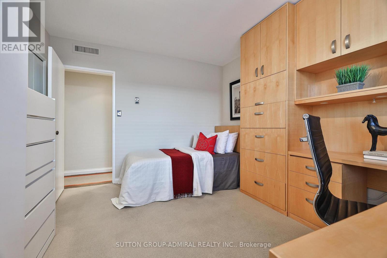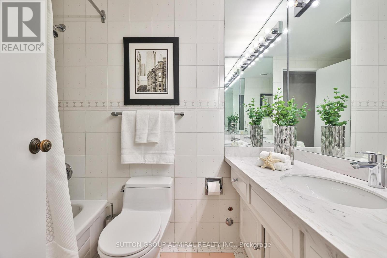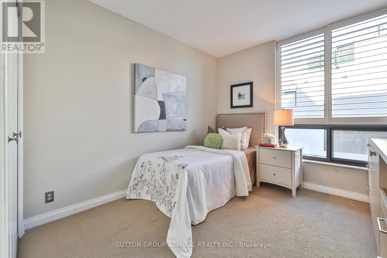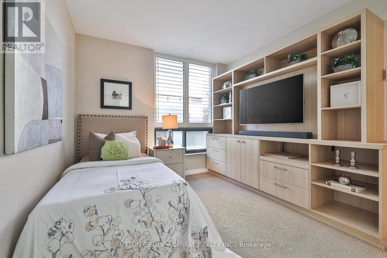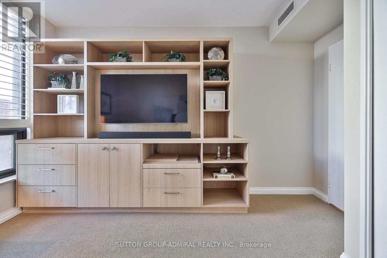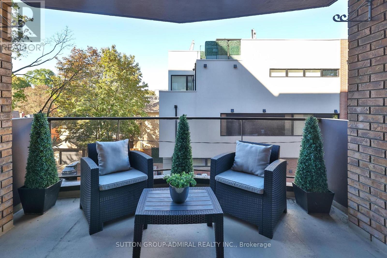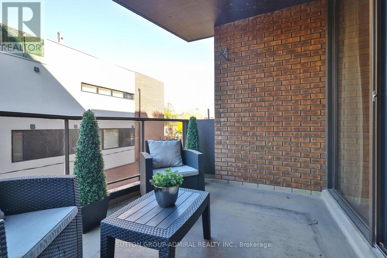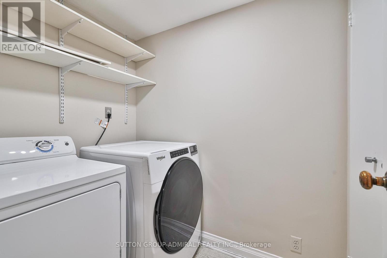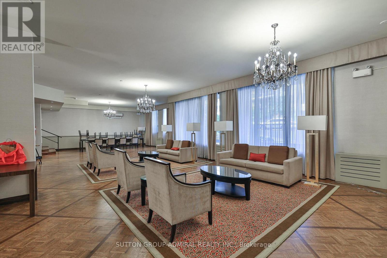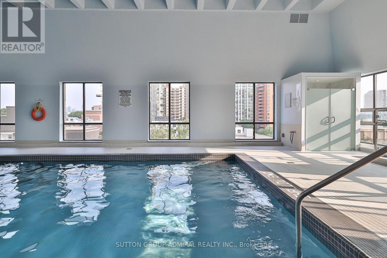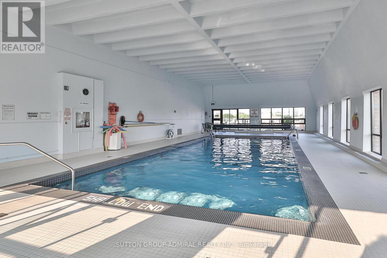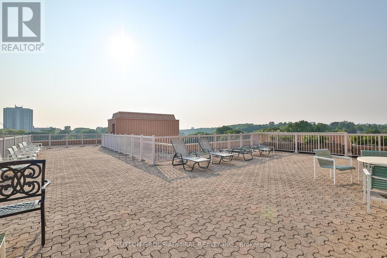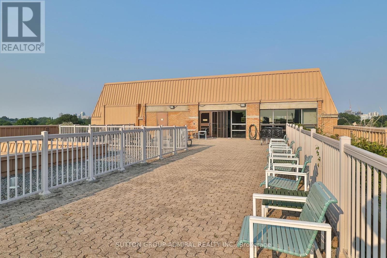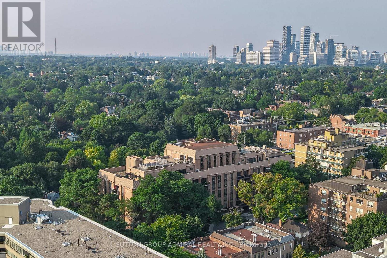303 - 350 Lonsdale Road Toronto (Forest Hill South), Ontario M5P 1R6
$1,299,000Maintenance, Cable TV, Common Area Maintenance, Heat, Electricity, Insurance, Parking, Water
$2,305 Monthly
Maintenance, Cable TV, Common Area Maintenance, Heat, Electricity, Insurance, Parking, Water
$2,305 MonthlyWelcome To The Forest Hill Village & Suite 303 At The Lonsdale House! A Rarely-Available 3-Bedroom Unit In A Quiet, Mature, 7-Storey Building, Home To Only 84 Units, Steps To Kitchen Table, What-A-Bagel, Starbucks, LCBO, And The Rest Of The Spadina Road Strip! Well-Proportioned With An Exceptional Layout And Use Of Space, Offering Approximately 1,400 Square Feet Plus A Quaint, Charming, Covered Balcony. Large Eat-In Kitchen, Formal Dining Room, Sizeable Living Room, & Third Bedroom Off The Main Living Area Makes A Great Home Office! Large Primary Bedroom With His-And-Hers Double Closets Plus 4-Piece Ensuite Bathroom, And A Full Laundry Room That You'd Expect In A Freehold Home. Incredible Building Amenities Include Concierge, Indoor Pool, Sauna, Fitness Centre, Rooftop Deck, & More! (id:41954)
Property Details
| MLS® Number | C12457580 |
| Property Type | Single Family |
| Community Name | Forest Hill South |
| Amenities Near By | Park, Public Transit, Schools |
| Features | Cul-de-sac, Ravine, Wheelchair Access, Balcony, Sauna |
| Parking Space Total | 1 |
| Pool Type | Indoor Pool |
Building
| Bathroom Total | 2 |
| Bedrooms Above Ground | 3 |
| Bedrooms Total | 3 |
| Amenities | Security/concierge, Exercise Centre, Party Room, Sauna, Visitor Parking, Storage - Locker |
| Appliances | Cooktop, Dishwasher, Dryer, Freezer, Furniture, Oven, Washer, Window Coverings, Refrigerator |
| Cooling Type | Central Air Conditioning |
| Exterior Finish | Brick |
| Flooring Type | Carpeted |
| Heating Fuel | Electric |
| Heating Type | Radiant Heat |
| Size Interior | 1400 - 1599 Sqft |
| Type | Apartment |
Parking
| Underground | |
| Garage |
Land
| Acreage | No |
| Land Amenities | Park, Public Transit, Schools |
Rooms
| Level | Type | Length | Width | Dimensions |
|---|---|---|---|---|
| Flat | Foyer | 1.75 m | 2.84 m | 1.75 m x 2.84 m |
| Flat | Living Room | 3.96 m | 3.66 m | 3.96 m x 3.66 m |
| Flat | Dining Room | 5.11 m | 3.1 m | 5.11 m x 3.1 m |
| Flat | Kitchen | 3.2 m | 3.12 m | 3.2 m x 3.12 m |
| Flat | Primary Bedroom | 4.83 m | 3.66 m | 4.83 m x 3.66 m |
| Flat | Bedroom 2 | 3.81 m | 3.35 m | 3.81 m x 3.35 m |
| Flat | Bedroom 3 | 3.81 m | 3.07 m | 3.81 m x 3.07 m |
| Flat | Laundry Room | 2 m | 1.75 m | 2 m x 1.75 m |
Interested?
Contact us for more information
