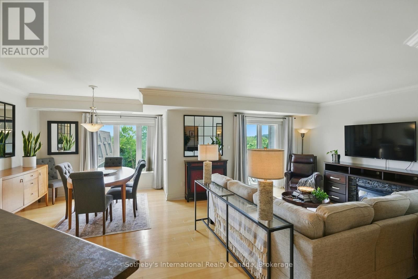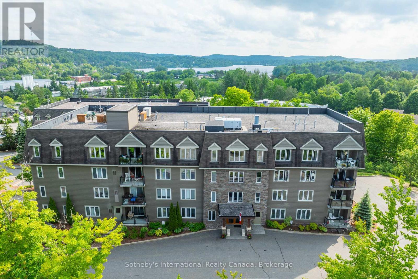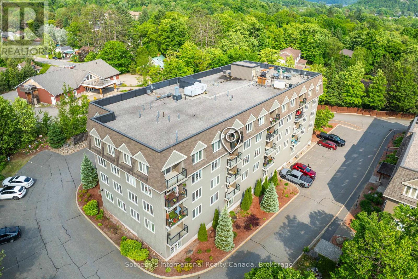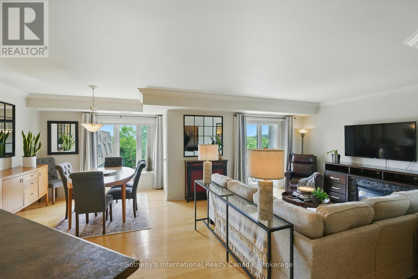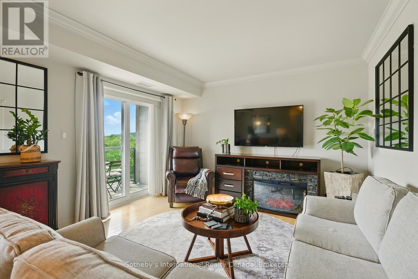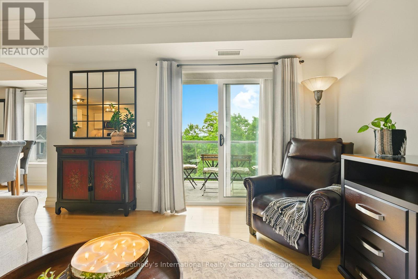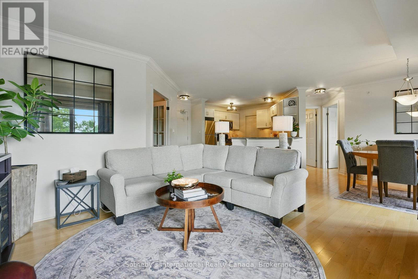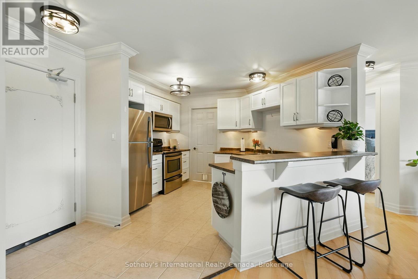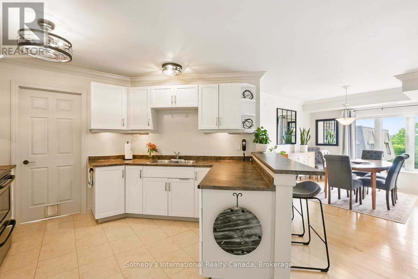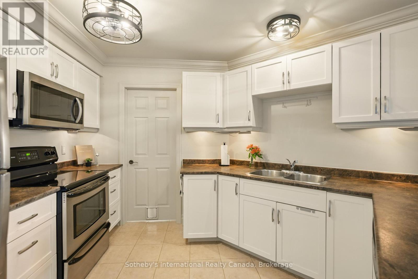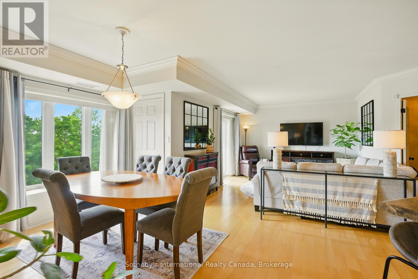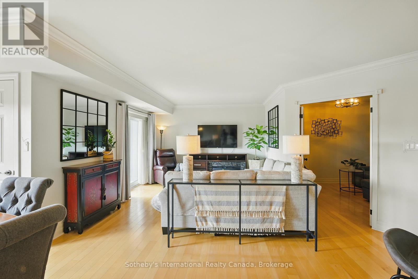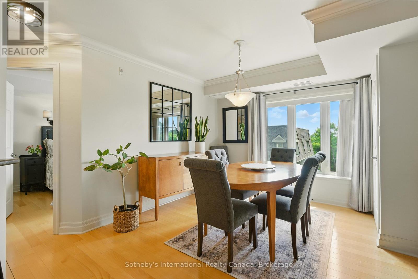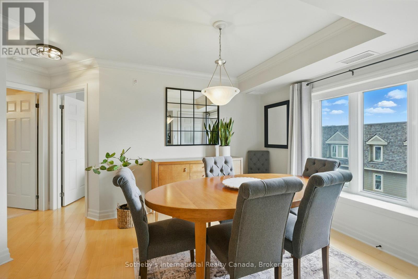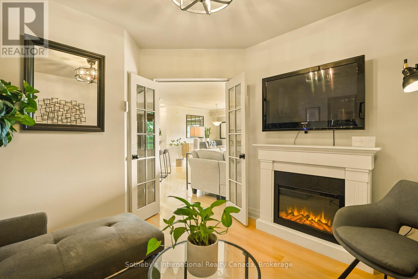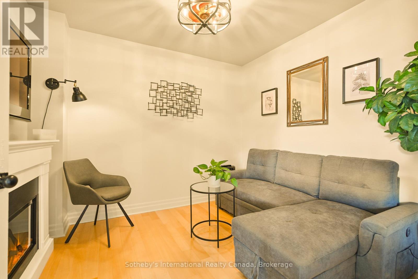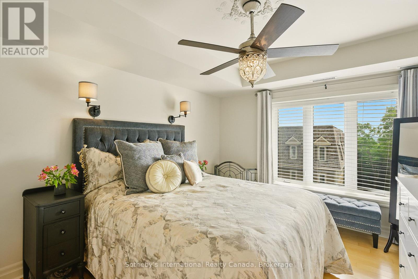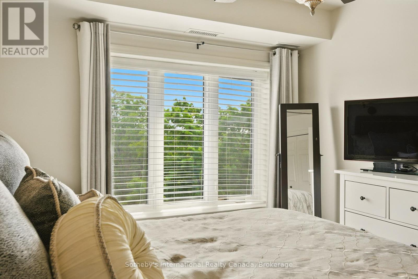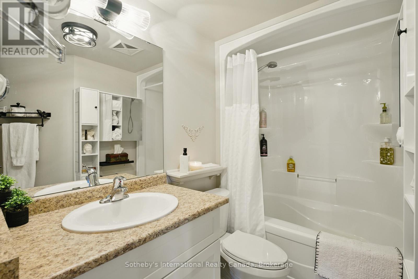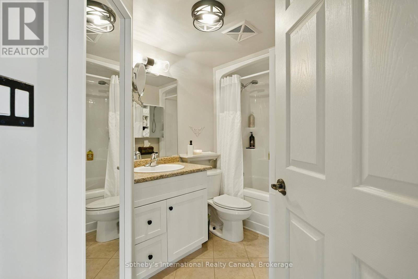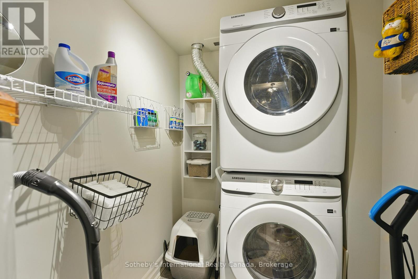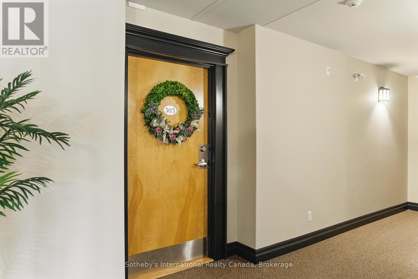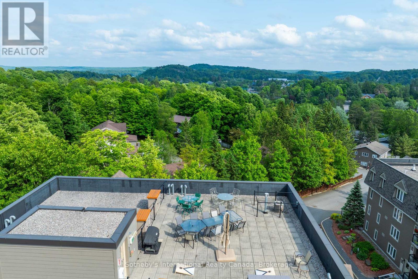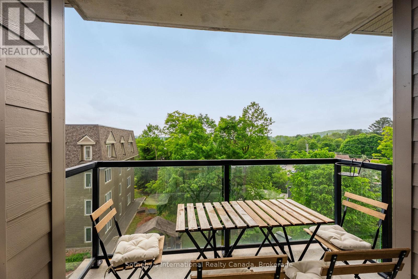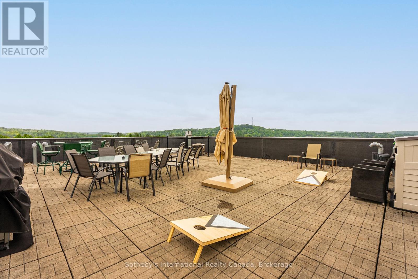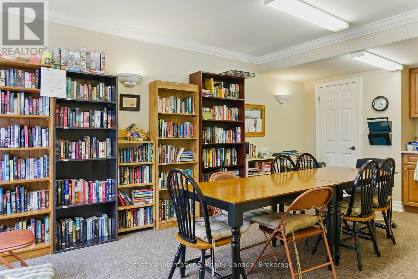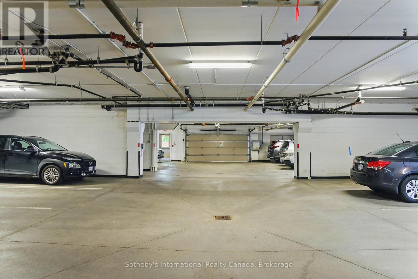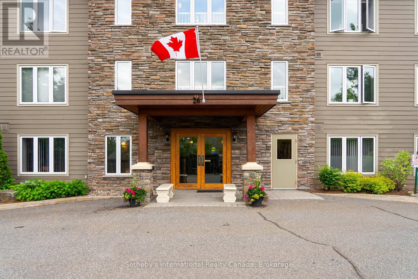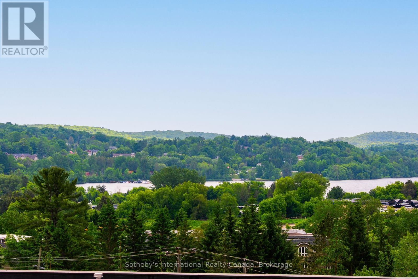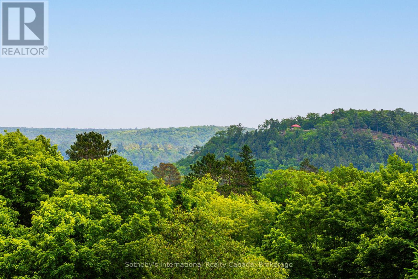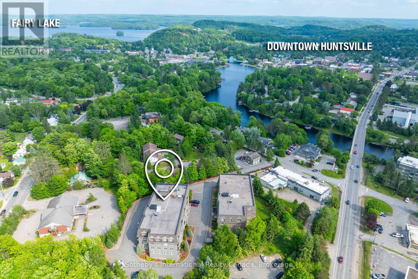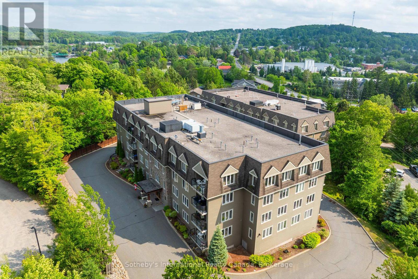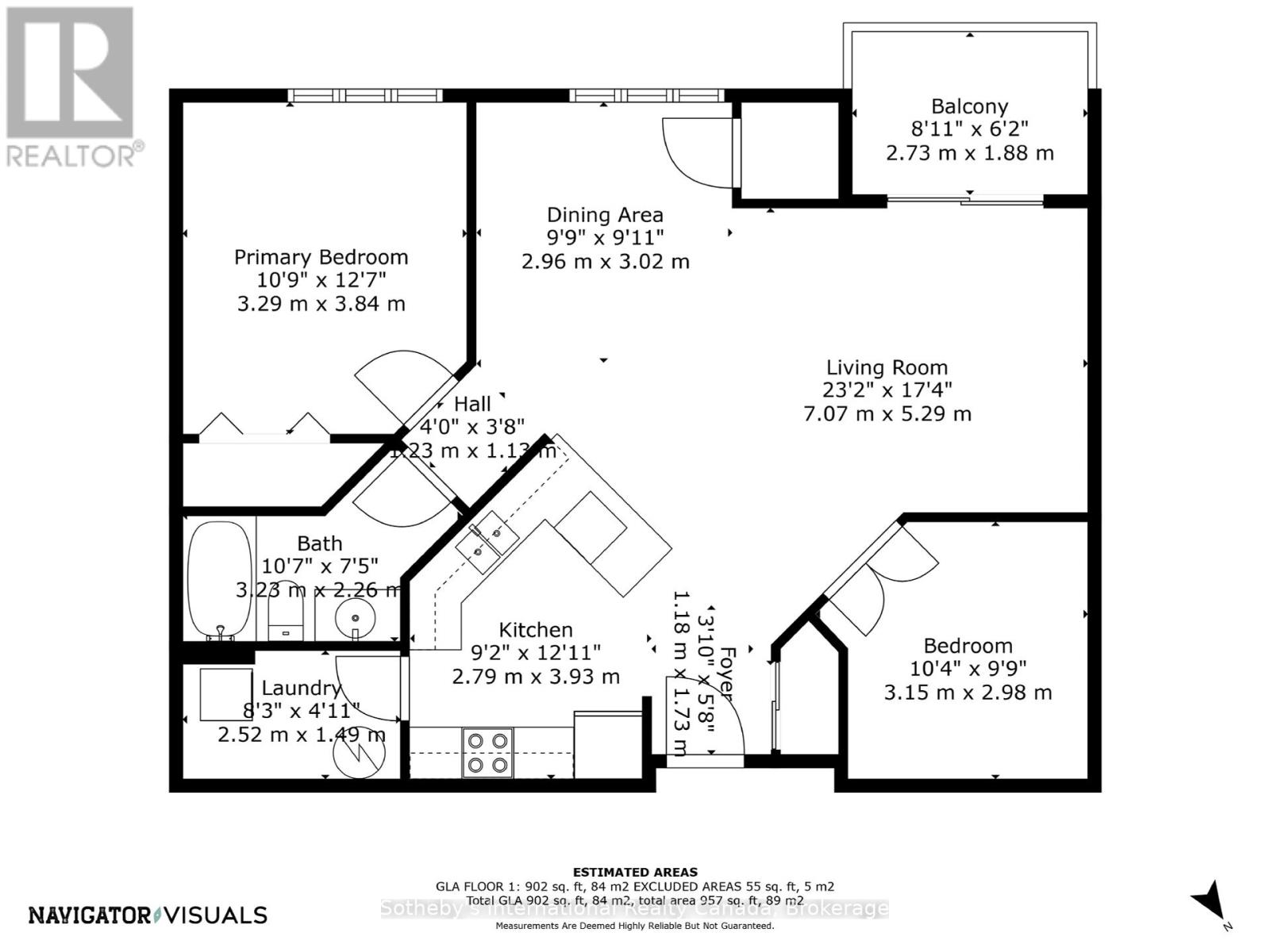303 - 26 Dairy Lane Huntsville (Chaffey), Ontario P1H 0A4
$530,000Maintenance, Common Area Maintenance, Parking
$646.46 Monthly
Maintenance, Common Area Maintenance, Parking
$646.46 MonthlyEmbrace a lifestyle of ease with this stunning low-maintenance condo unit, perfectly located in Muskoka. Featuring underground parking and an elevator to your new home on the third floor, this immaculate 917 square-foot residence offers a one-bedroom plus den layout designed for modern living. Enjoy in-suite laundry, a functional kitchen with a breakfast bar, and a bright open-concept living room with hardwood floors leading to your private balcony. The spacious primary bedroom, stylish four-piece bathroom, and versatile den complete this perfect floor plan. Indulge in fabulous amenities without the hassle of maintenance! The building includes individual storage lockers, a lively party room, a rooftop patio for breathtaking views, and a community barbecue area. Visitor parking makes entertaining easy! Experience the warm sense of community, where friendly neighbors create a welcoming atmosphere. Don't miss out on this incredible condo where comfort meets convenience in beautiful Muskoka (id:41954)
Property Details
| MLS® Number | X12224626 |
| Property Type | Single Family |
| Community Name | Chaffey |
| Community Features | Pet Restrictions |
| Features | In Suite Laundry |
| Parking Space Total | 1 |
Building
| Bathroom Total | 1 |
| Bedrooms Above Ground | 1 |
| Bedrooms Total | 1 |
| Age | 11 To 15 Years |
| Amenities | Storage - Locker |
| Appliances | Dishwasher, Dryer, Microwave, Stove, Washer, Refrigerator |
| Architectural Style | Multi-level |
| Cooling Type | Central Air Conditioning |
| Exterior Finish | Stone |
| Fire Protection | Controlled Entry |
| Heating Fuel | Natural Gas |
| Heating Type | Forced Air |
| Size Interior | 900 - 999 Sqft |
| Type | Apartment |
Parking
| Underground | |
| Garage |
Land
| Acreage | No |
| Landscape Features | Landscaped |
| Zoning Description | R4 |
Rooms
| Level | Type | Length | Width | Dimensions |
|---|---|---|---|---|
| Main Level | Foyer | 1.18 m | 1.73 m | 1.18 m x 1.73 m |
| Main Level | Kitchen | 2.79 m | 3.93 m | 2.79 m x 3.93 m |
| Main Level | Dining Room | 2.96 m | 3.02 m | 2.96 m x 3.02 m |
| Main Level | Living Room | 7.07 m | 5.29 m | 7.07 m x 5.29 m |
| Main Level | Primary Bedroom | 3.29 m | 3.84 m | 3.29 m x 3.84 m |
| Main Level | Den | 3.15 m | 2.98 m | 3.15 m x 2.98 m |
| Main Level | Laundry Room | 2.52 m | 1.49 m | 2.52 m x 1.49 m |
https://www.realtor.ca/real-estate/28476425/303-26-dairy-lane-huntsville-chaffey-chaffey
Interested?
Contact us for more information
