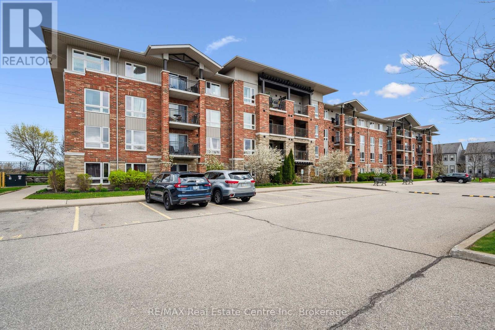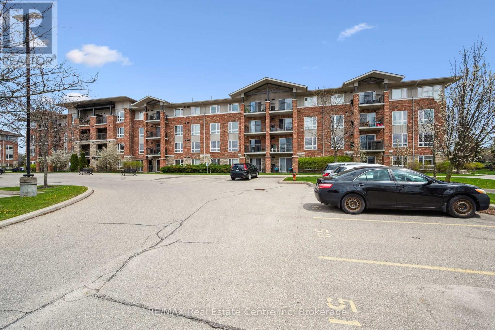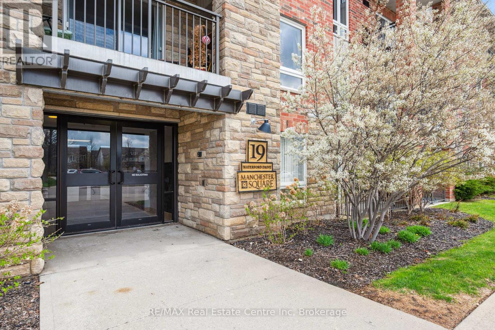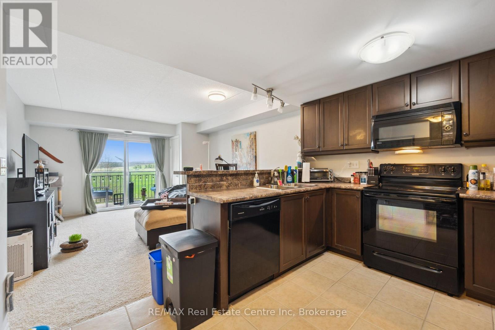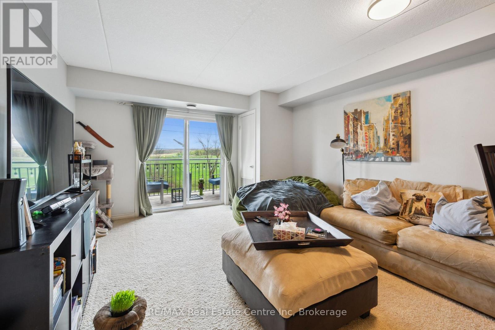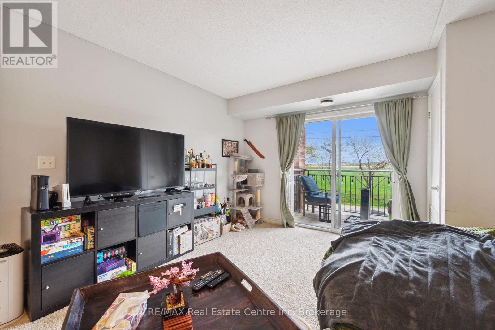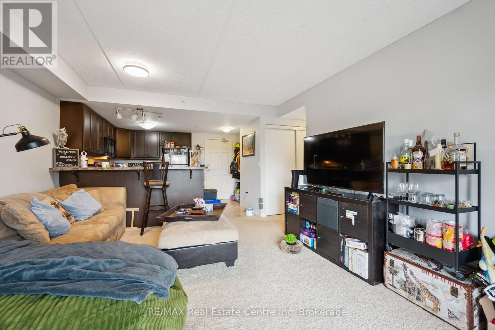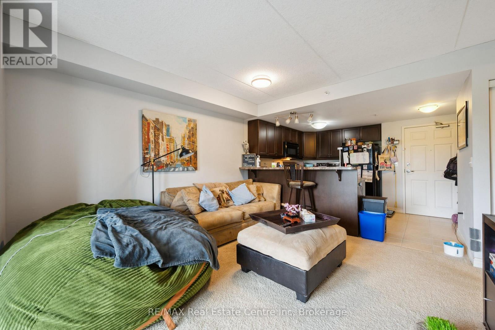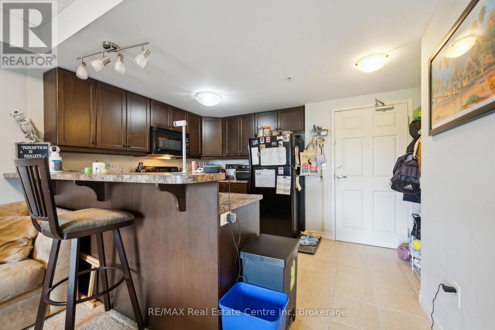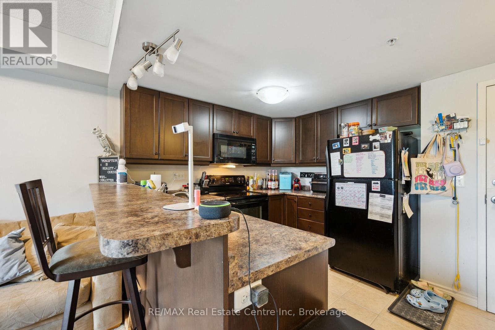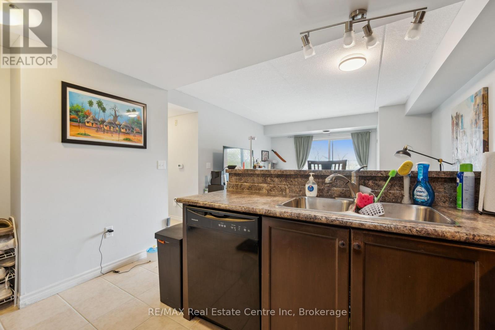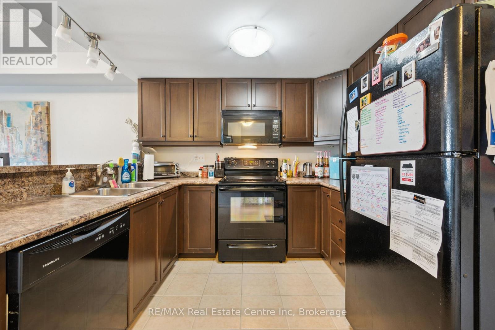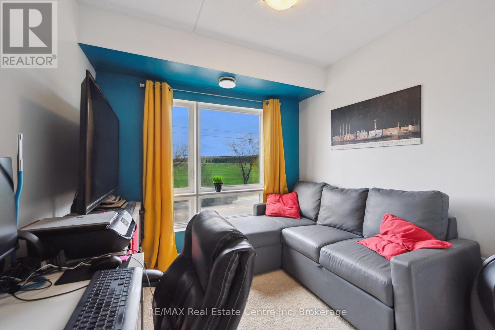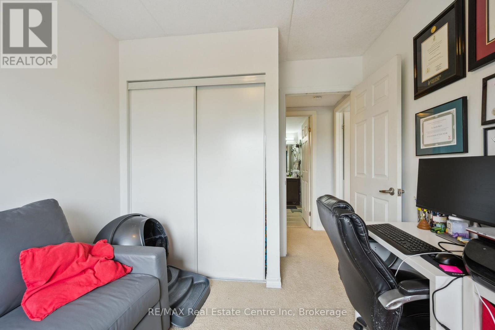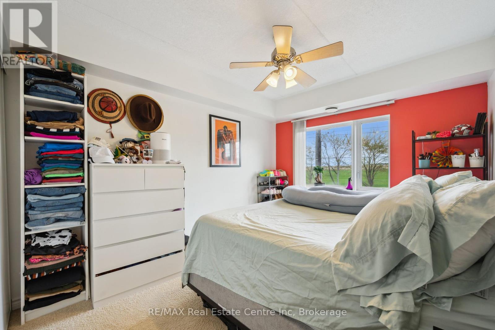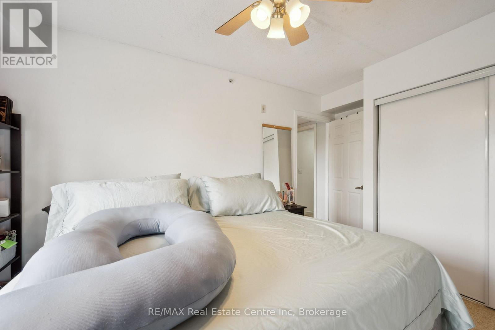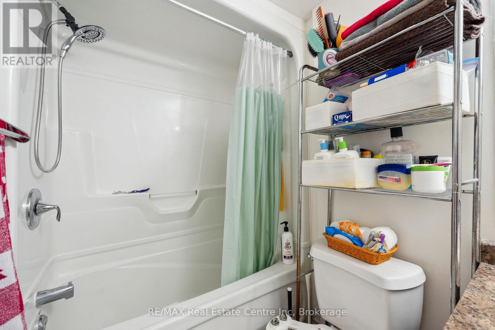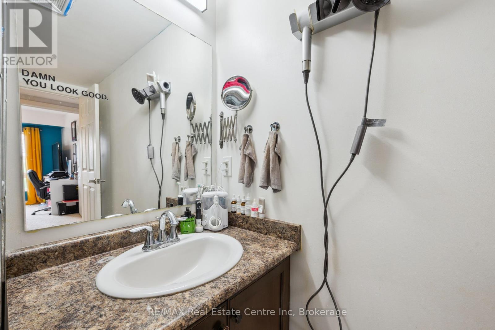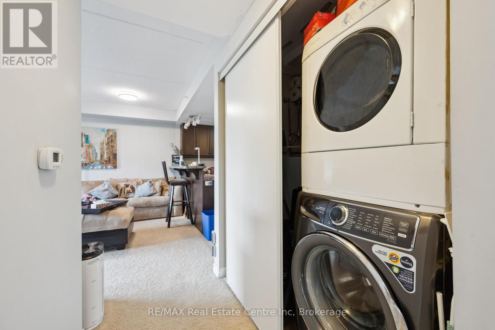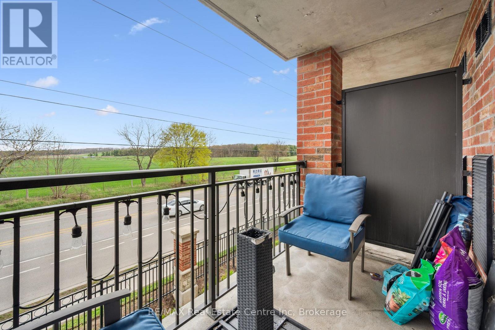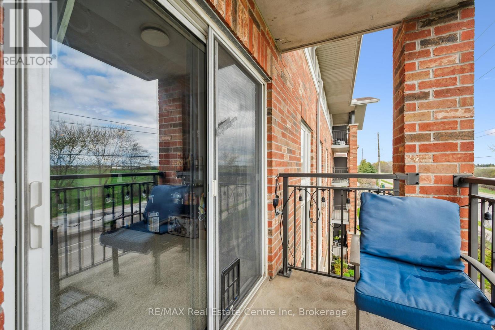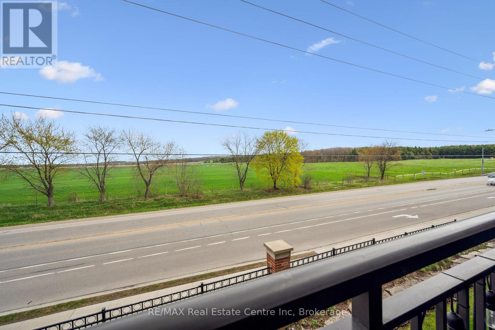303 - 19 Waterford Drive Guelph (Pineridge/westminster Woods), Ontario N1L 0G8
$399,000Maintenance, Common Area Maintenance, Insurance
$330.50 Monthly
Maintenance, Common Area Maintenance, Insurance
$330.50 MonthlyOffered at $399,000 this unit is priced lower than one-bedroom units! Parents, Investors, First-Time Buyers & Retirees don't miss this opportunity! Unheard of in todays market - a two-bedroom condo priced below typical one-bedroom units. With 20% down, the mortgage payment is approximately $1,680/month, and renting the second bedroom could cover more than half of that. It even carries as an investment property which is beyond rare in todays rental market. Located in Guelphs desirable south end, this 2010-built condo is in good condition and features an open-concept layout, a bright modern kitchen, in suite laundry, 5 appliances, and a private balcony with peaceful countryside views. Ideal for parents of U of G students, investors seeking solid returns, retirees wanting a low-maintenance lifestyle, or first-time buyers ready to start building equity affordably. Affordable. Practical. Investment-worthy. (id:41954)
Property Details
| MLS® Number | X12446528 |
| Property Type | Single Family |
| Community Name | Pineridge/Westminster Woods |
| Amenities Near By | Public Transit |
| Community Features | Pet Restrictions, School Bus |
| Equipment Type | Water Heater |
| Features | Lighting, Balcony, Level, In Suite Laundry |
| Parking Space Total | 1 |
| Rental Equipment Type | Water Heater |
| View Type | View |
Building
| Bathroom Total | 1 |
| Bedrooms Above Ground | 2 |
| Bedrooms Total | 2 |
| Age | 11 To 15 Years |
| Amenities | Party Room, Visitor Parking |
| Appliances | Intercom, Dishwasher, Dryer, Stove, Washer, Window Coverings, Refrigerator |
| Cooling Type | Central Air Conditioning |
| Exterior Finish | Brick |
| Fire Protection | Controlled Entry, Smoke Detectors |
| Foundation Type | Concrete |
| Heating Fuel | Electric |
| Heating Type | Forced Air |
| Size Interior | 700 - 799 Sqft |
| Type | Apartment |
Parking
| No Garage |
Land
| Acreage | No |
| Land Amenities | Public Transit |
| Landscape Features | Landscaped |
| Zoning Description | R3a-41 |
Rooms
| Level | Type | Length | Width | Dimensions |
|---|---|---|---|---|
| Main Level | Kitchen | 3.03 m | 2.31 m | 3.03 m x 2.31 m |
| Main Level | Living Room | 3.94 m | 2.71 m | 3.94 m x 2.71 m |
| Main Level | Primary Bedroom | 4.41 m | 2.99 m | 4.41 m x 2.99 m |
| Main Level | Bedroom | 3.28 m | 2.69 m | 3.28 m x 2.69 m |
Interested?
Contact us for more information

