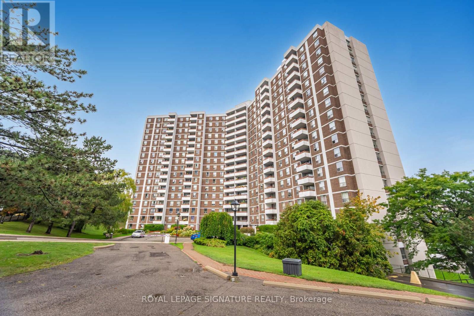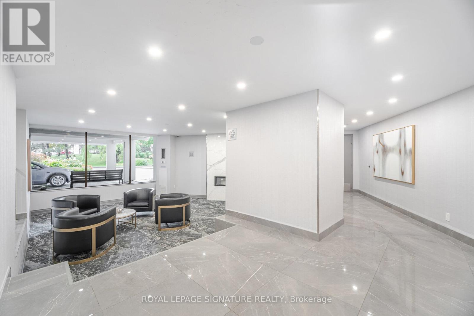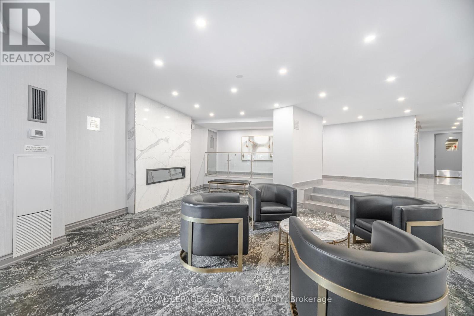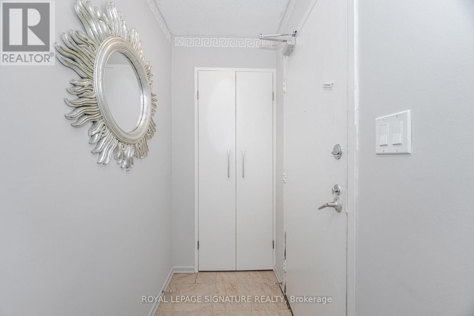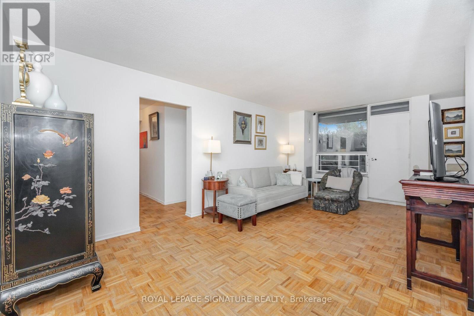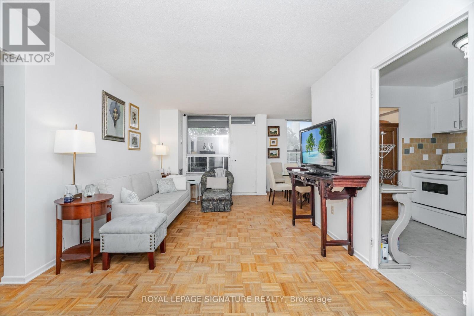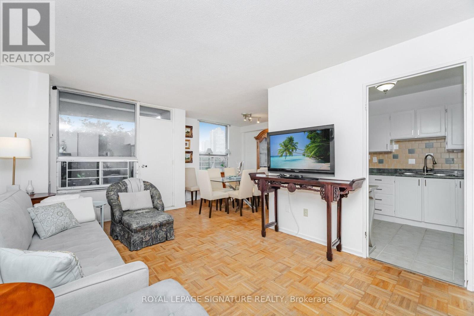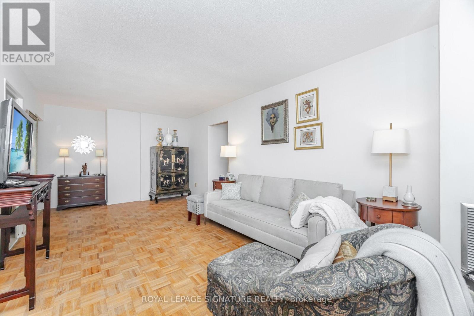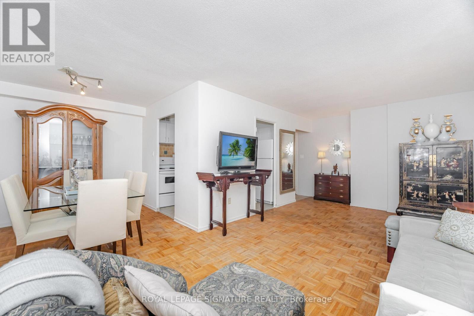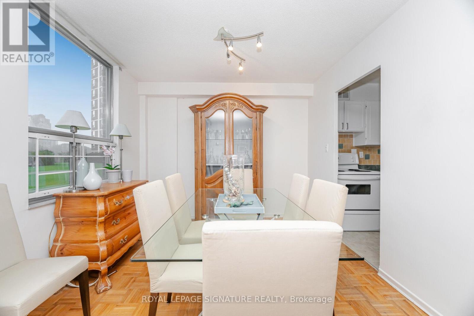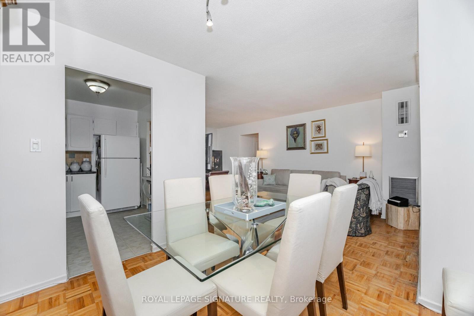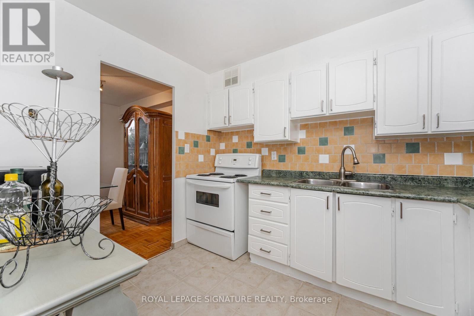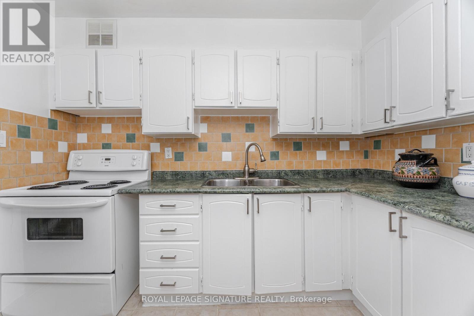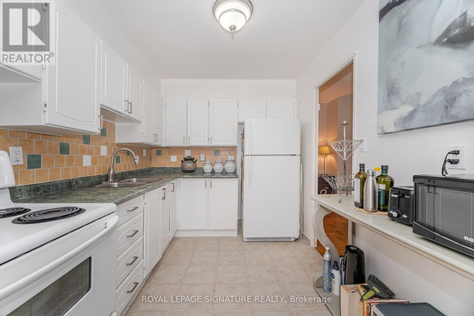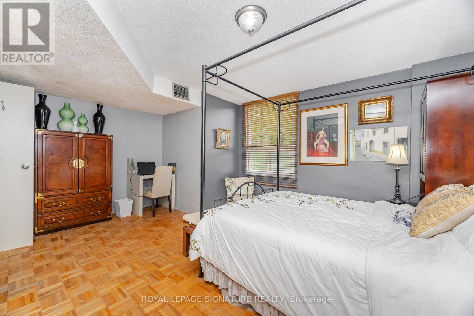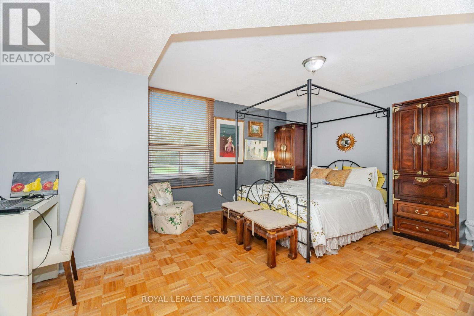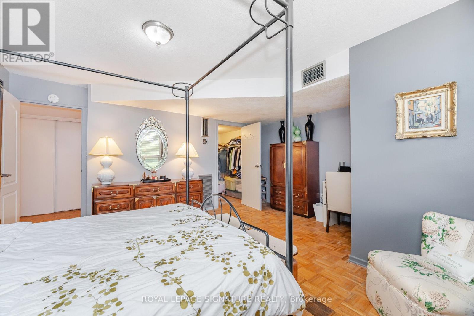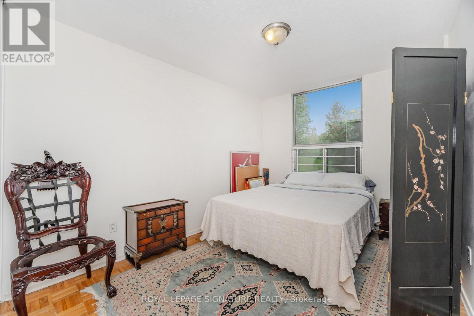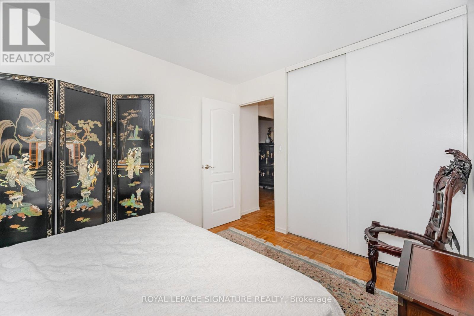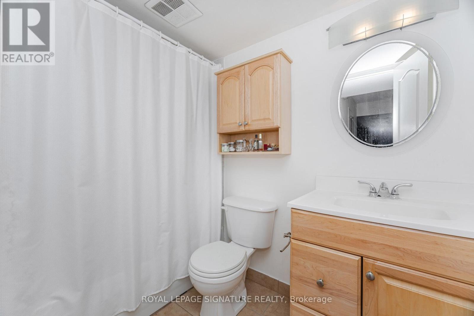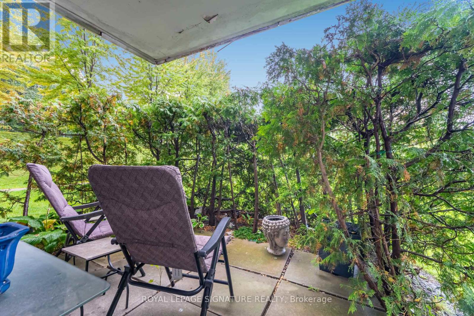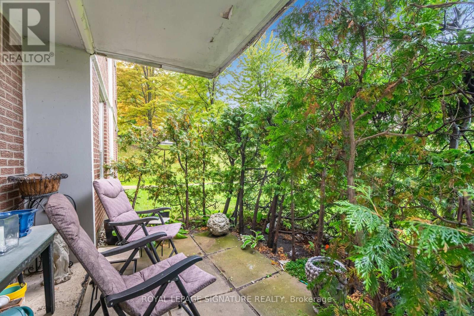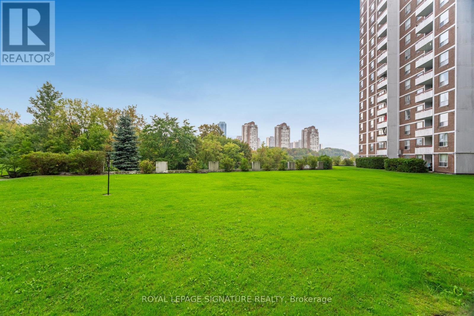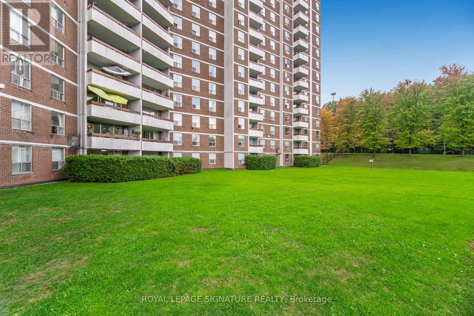303 - 10 Edgecliff Golfway Toronto (Flemingdon Park), Ontario M3C 3A3
$465,000Maintenance, Heat, Electricity, Water, Cable TV, Common Area Maintenance, Insurance, Parking
$833.41 Monthly
Maintenance, Heat, Electricity, Water, Cable TV, Common Area Maintenance, Insurance, Parking
$833.41 MonthlyWelcome to 10 Edgecliff Golfway #303! This spacious 2-bedroom, 1-bathroom condo offers an excellent opportunity for investors, contractors, first-time home buyers, or those looking to downsize. The unit features a functional kitchen, open-concept living and dining area, and a walkout to a ground-level terrace, perfect for relaxing or entertaining. Both bedrooms are generously sized, providing plenty of space and comfort. Included with the condo is one exclusive-use parking spot and one storage locker for added convenience. Ideally located next to Flemingdon Park Golf Course and just minutes from transit, highways, parks, and shopping, this property combines comfort, convenience, and great potential. (id:41954)
Property Details
| MLS® Number | C12475446 |
| Property Type | Single Family |
| Community Name | Flemingdon Park |
| Amenities Near By | Golf Nearby, Hospital, Park, Place Of Worship, Public Transit, Schools |
| Community Features | Pet Restrictions |
| Features | Carpet Free, In Suite Laundry |
| Parking Space Total | 1 |
| Pool Type | Indoor Pool |
Building
| Bathroom Total | 1 |
| Bedrooms Above Ground | 2 |
| Bedrooms Total | 2 |
| Age | 51 To 99 Years |
| Amenities | Exercise Centre, Party Room, Visitor Parking, Storage - Locker |
| Appliances | Stove, Washer, Window Coverings, Refrigerator |
| Cooling Type | Central Air Conditioning |
| Exterior Finish | Concrete |
| Flooring Type | Linoleum, Tile, Parquet, Laminate |
| Heating Fuel | Natural Gas |
| Heating Type | Forced Air |
| Size Interior | 1000 - 1199 Sqft |
| Type | Apartment |
Parking
| Underground | |
| Garage |
Land
| Acreage | No |
| Land Amenities | Golf Nearby, Hospital, Park, Place Of Worship, Public Transit, Schools |
Rooms
| Level | Type | Length | Width | Dimensions |
|---|---|---|---|---|
| Main Level | Foyer | 2.95 m | 1.02 m | 2.95 m x 1.02 m |
| Main Level | Kitchen | 2.18 m | 3.05 m | 2.18 m x 3.05 m |
| Main Level | Living Room | 3.4 m | 6.05 m | 3.4 m x 6.05 m |
| Main Level | Dining Room | 2.82 m | 2.97 m | 2.82 m x 2.97 m |
| Main Level | Primary Bedroom | 4.98 m | 4.11 m | 4.98 m x 4.11 m |
| Main Level | Bedroom 2 | 2.69 m | 3.76 m | 2.69 m x 3.76 m |
| Main Level | Other | 2.34 m | 1.07 m | 2.34 m x 1.07 m |
Interested?
Contact us for more information
