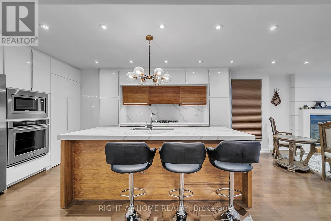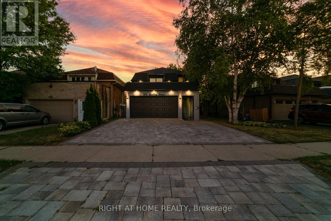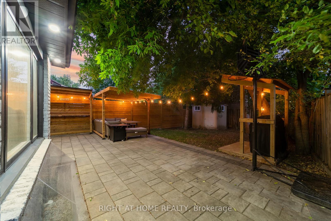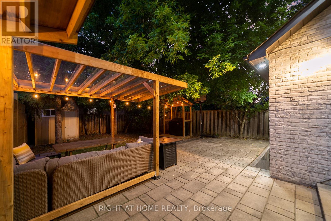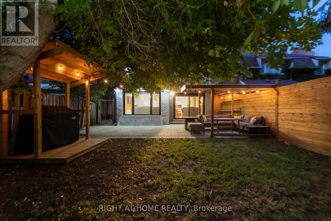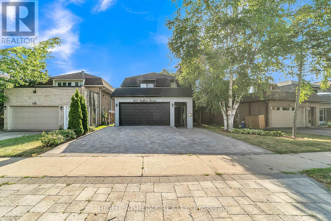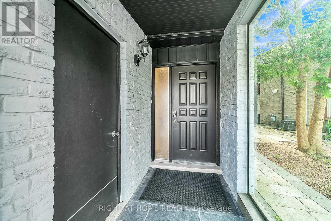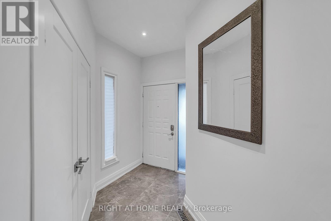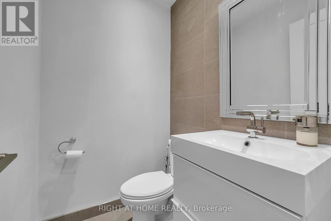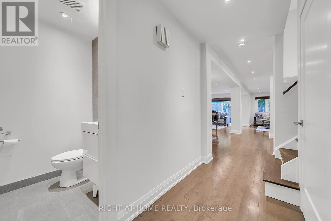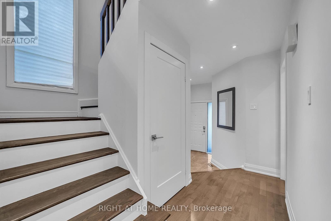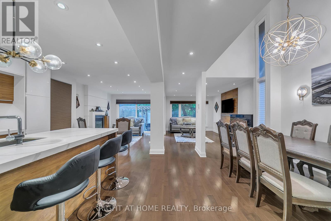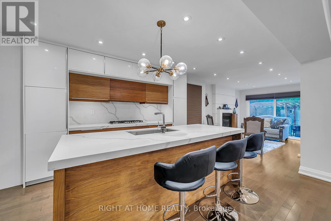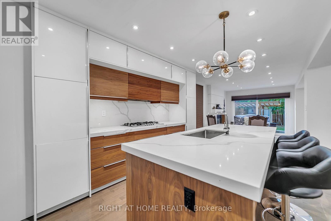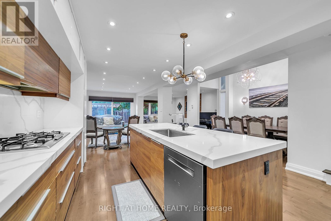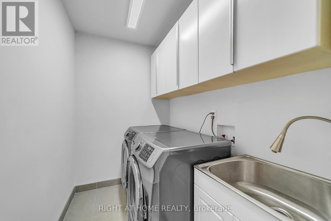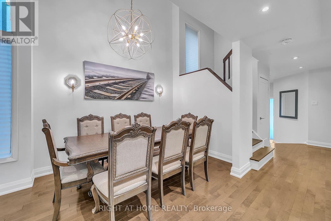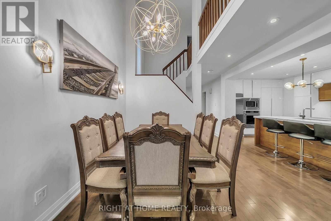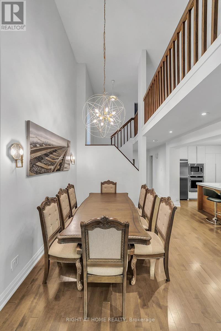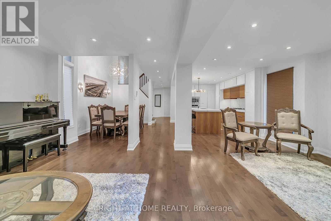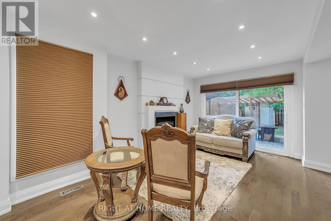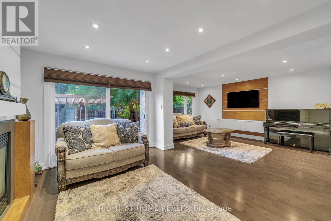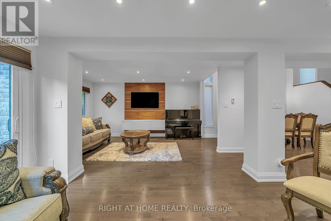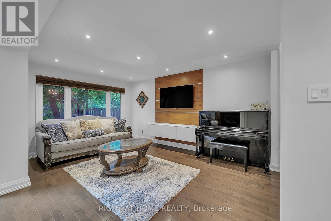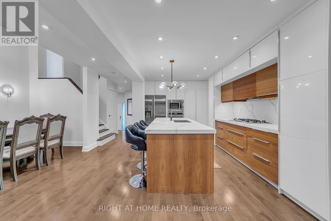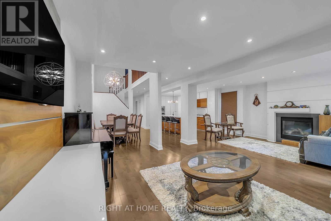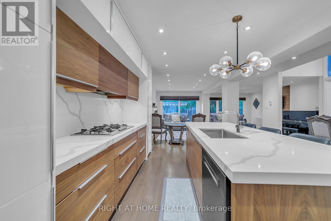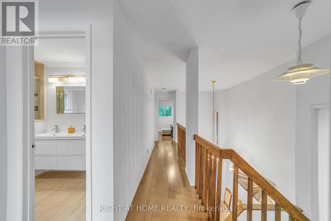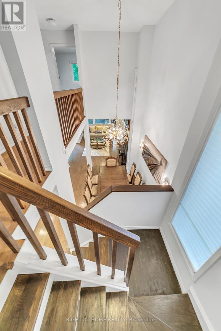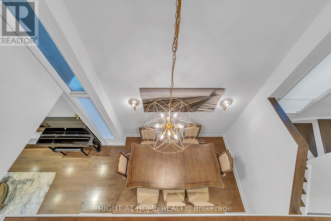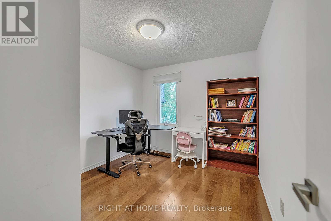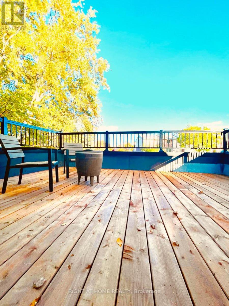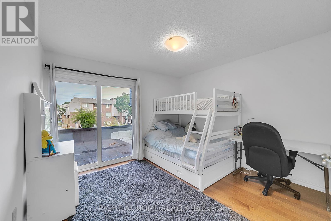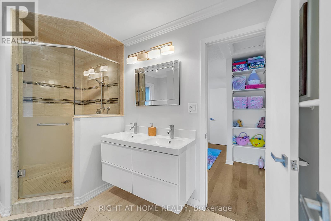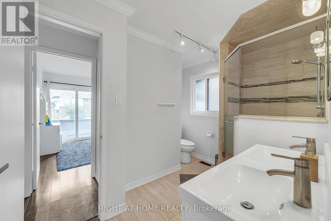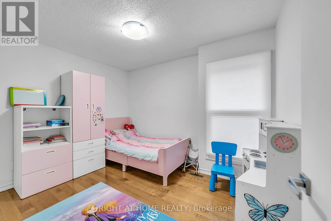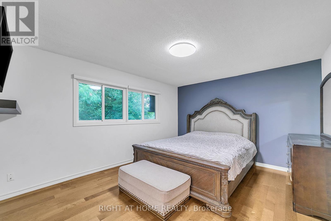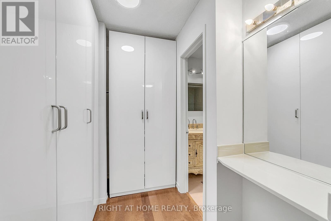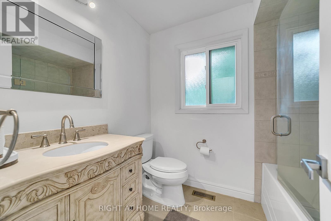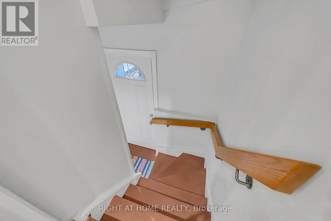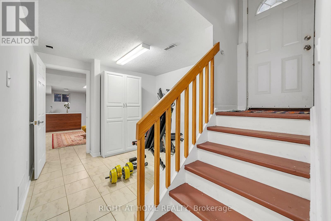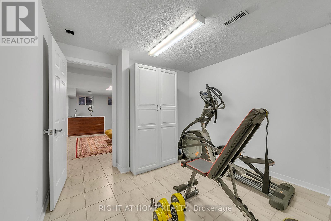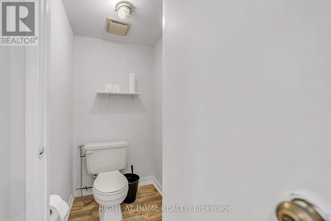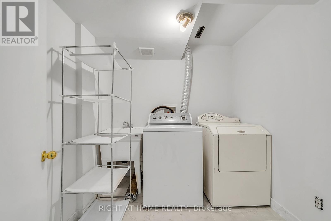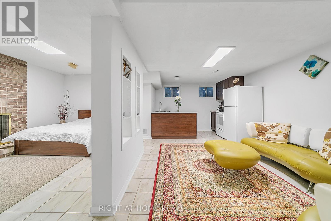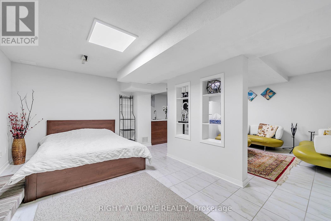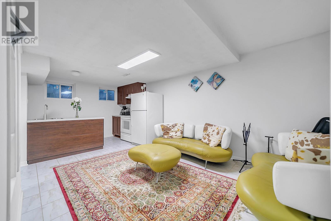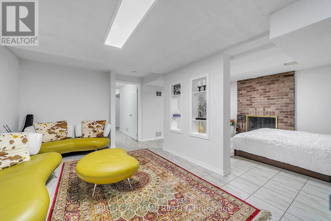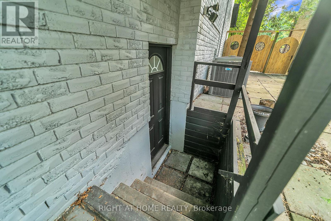302 Mullen Drive Vaughan (Brownridge), Ontario L4J 2P2
$1,199,000
Welcome to this Warm and Radiant 4+1 Bedroom Detached Home! Beautifully upgraded and move-in ready, this charming residence sits on a mature, premium lot (51.28 x 120.6 ft) in a highly desirable neighbourhood. The inviting open-concept kitchen and living area features a cozy fireplace, perfect for relaxing or entertaining guests. The fully finished basement offers a separate entrance, a complete in-law suite, and a private laundry room - ideal for extended family living or generating potential rental income. Step outside to a spacious backyard with a newer fence, interlock patio and driveway, tool shed, and plenty of space for BBQs and gatherings. Enjoy peace of mind with roof maintenance, touch-ups, and sealing completed in 2023, plus a brand-new deck and railing on the second-floor balcony. Conveniently located steps from parks, top-rated schools, groceries, Promenade Mall, Starbucks, major highways, and more - this home truly has it all. Don't miss this incredible opportunity to make it yours! (id:41954)
Open House
This property has open houses!
2:00 pm
Ends at:4:00 pm
Property Details
| MLS® Number | N12478637 |
| Property Type | Single Family |
| Community Name | Brownridge |
| Equipment Type | Water Heater |
| Features | Carpet Free |
| Parking Space Total | 5 |
| Rental Equipment Type | Water Heater |
Building
| Bathroom Total | 4 |
| Bedrooms Above Ground | 4 |
| Bedrooms Below Ground | 1 |
| Bedrooms Total | 5 |
| Appliances | Oven - Built-in, Cooktop, Microwave, Oven |
| Basement Development | Finished |
| Basement Features | Separate Entrance |
| Basement Type | N/a (finished), N/a |
| Construction Style Attachment | Detached |
| Cooling Type | Central Air Conditioning |
| Exterior Finish | Brick |
| Fireplace Present | Yes |
| Flooring Type | Hardwood, Tile |
| Foundation Type | Concrete |
| Half Bath Total | 1 |
| Heating Fuel | Natural Gas |
| Heating Type | Forced Air |
| Stories Total | 2 |
| Size Interior | 2000 - 2500 Sqft |
| Type | House |
| Utility Water | Municipal Water |
Parking
| Attached Garage | |
| Garage |
Land
| Acreage | No |
| Sewer | Sanitary Sewer |
| Size Depth | 120 Ft ,7 In |
| Size Frontage | 51 Ft ,3 In |
| Size Irregular | 51.3 X 120.6 Ft |
| Size Total Text | 51.3 X 120.6 Ft |
Rooms
| Level | Type | Length | Width | Dimensions |
|---|---|---|---|---|
| Second Level | Primary Bedroom | 3.75 m | 4.4 m | 3.75 m x 4.4 m |
| Second Level | Bedroom 2 | 3.45 m | 3.45 m | 3.45 m x 3.45 m |
| Second Level | Bedroom 3 | 3.25 m | 3.45 m | 3.25 m x 3.45 m |
| Second Level | Bedroom 4 | 3.45 m | 3.25 m | 3.45 m x 3.25 m |
| Basement | Bedroom | 4.8 m | 3.2 m | 4.8 m x 3.2 m |
| Basement | Laundry Room | 2.1 m | 2.1 m | 2.1 m x 2.1 m |
| Basement | Kitchen | 1.6 m | 3.2 m | 1.6 m x 3.2 m |
| Basement | Living Room | 3.2 m | 4.3 m | 3.2 m x 4.3 m |
| Main Level | Living Room | 3.35 m | 3.91 m | 3.35 m x 3.91 m |
| Main Level | Dining Room | 3.59 m | 3.99 m | 3.59 m x 3.99 m |
| Main Level | Kitchen | 3.39 m | 4.85 m | 3.39 m x 4.85 m |
| Main Level | Family Room | 3.9 m | 3.25 m | 3.9 m x 3.25 m |
https://www.realtor.ca/real-estate/29025068/302-mullen-drive-vaughan-brownridge-brownridge
Interested?
Contact us for more information
